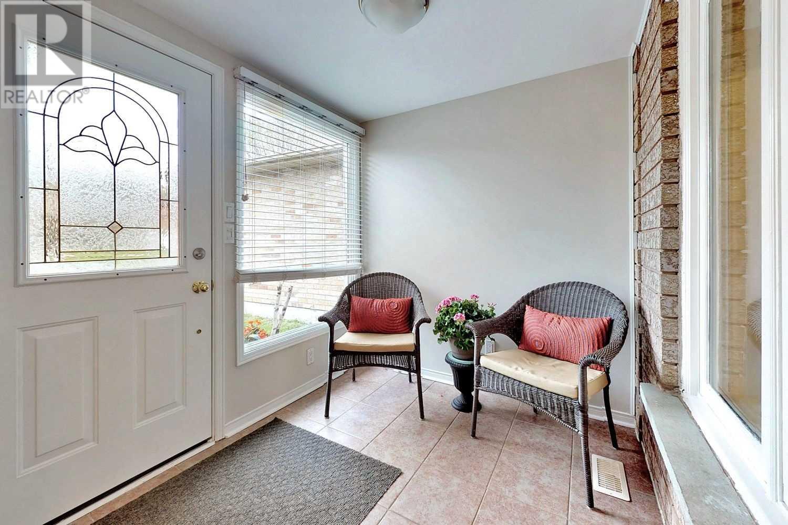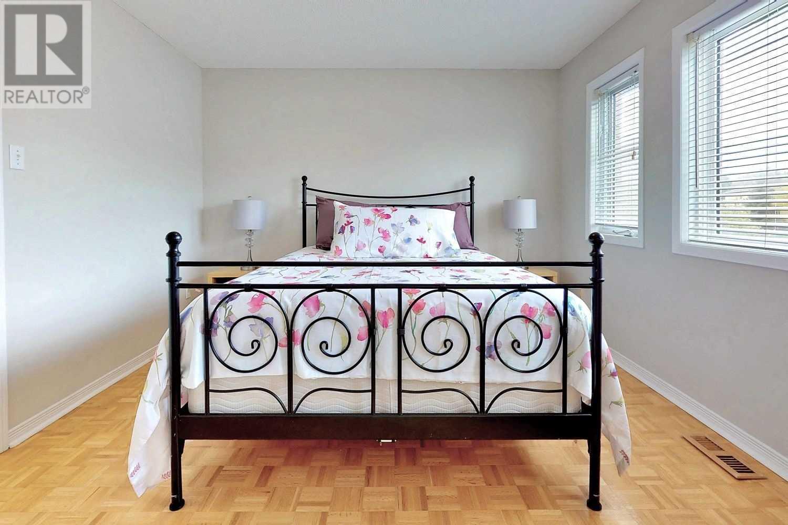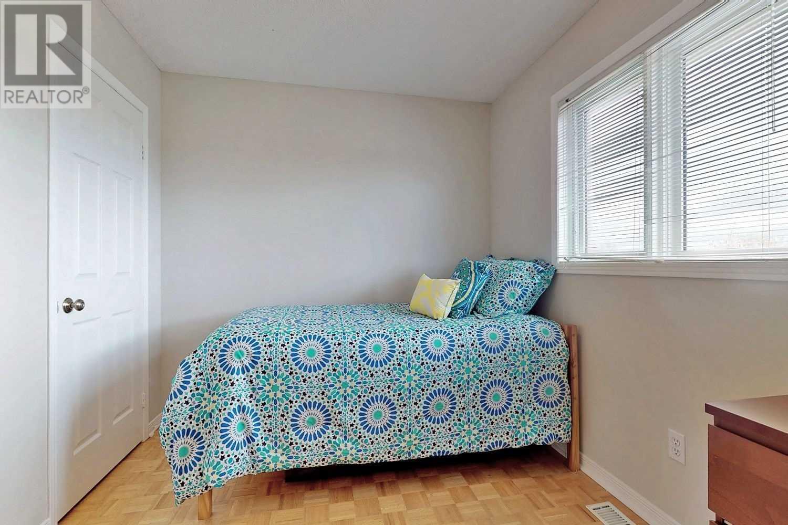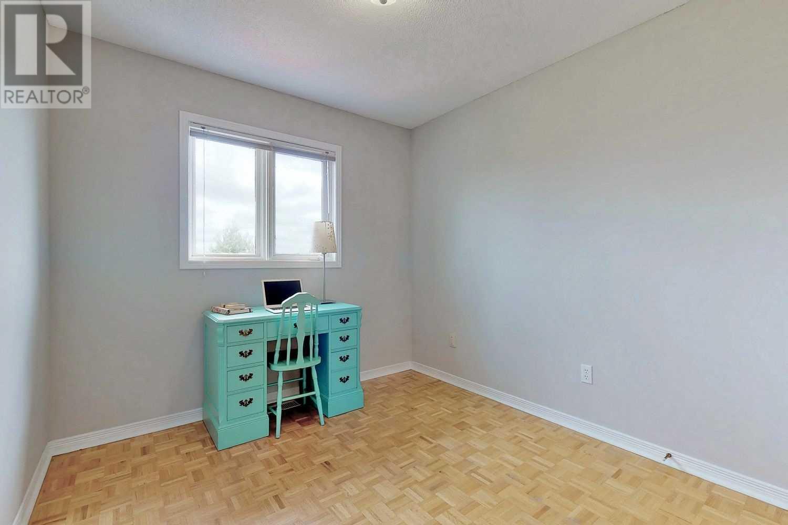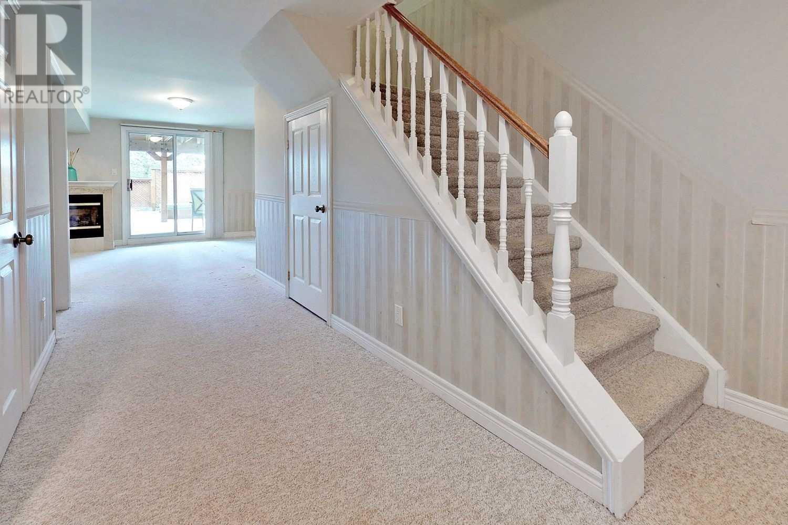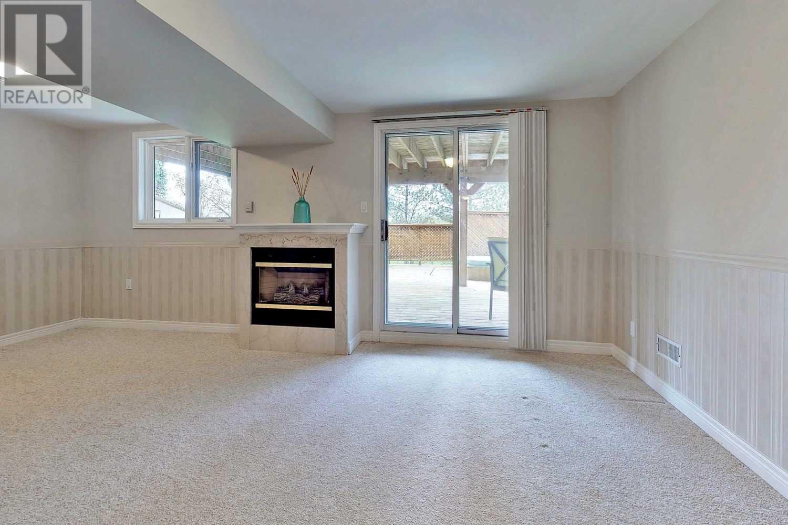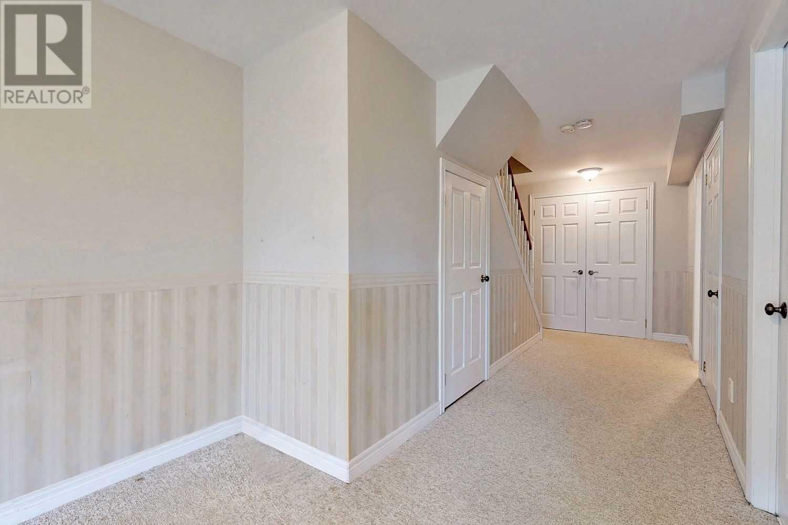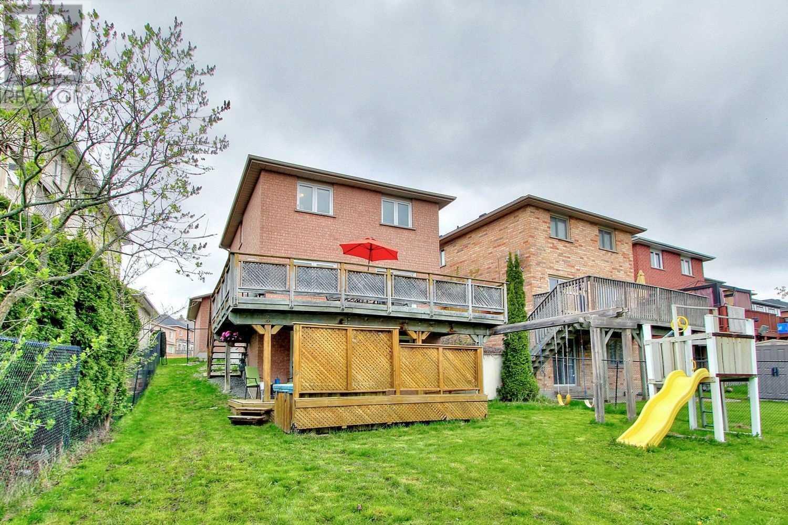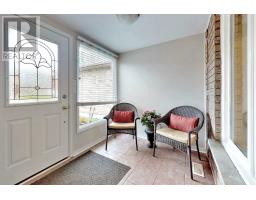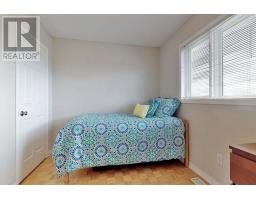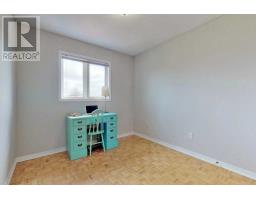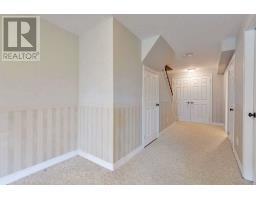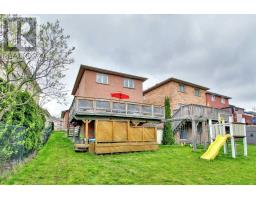3 Bedroom
3 Bathroom
Fireplace
Central Air Conditioning
Forced Air
$799,000
High Demand, Quietly Neighborhood College Manor Community. Detached Home. Walking Distance To Fairy Lake And Main Street Newmarket!!Premium Lot Backing Onto Park.Family Size Eat In Kitchen 3 Bedrooms, 3 Bathrooms. Two Car Garage. Oversized Deck W/Gorgeous Ravine View. Finished Walk Out Basement To Second Deck!.Fully Insulated Front Porch/Heated Mud Room. Close To Schools,Plaza,Supermarkets,Transit,Hospital,Magna Rec. Center. Minutes To Hwy 404 A Must See!!**** EXTRAS **** Existing Fridge, Stove, Dishwasher, Washer And Dryer. All Electric Light Fixtures. Window Coverings. A/C, Water Softener, Humidifier, Central Vacuum, Hot Tub,Garage Door Opener. Hot Water Tank ( Rental) (id:25308)
Property Details
|
MLS® Number
|
N4545004 |
|
Property Type
|
Single Family |
|
Community Name
|
Gorham-College Manor |
|
Amenities Near By
|
Park, Public Transit, Schools |
|
Parking Space Total
|
6 |
Building
|
Bathroom Total
|
3 |
|
Bedrooms Above Ground
|
3 |
|
Bedrooms Total
|
3 |
|
Basement Development
|
Finished |
|
Basement Features
|
Walk Out |
|
Basement Type
|
N/a (finished) |
|
Construction Style Attachment
|
Detached |
|
Cooling Type
|
Central Air Conditioning |
|
Exterior Finish
|
Brick, Vinyl |
|
Fireplace Present
|
Yes |
|
Heating Fuel
|
Natural Gas |
|
Heating Type
|
Forced Air |
|
Stories Total
|
2 |
|
Type
|
House |
Parking
Land
|
Acreage
|
No |
|
Land Amenities
|
Park, Public Transit, Schools |
|
Size Irregular
|
8.82 X 39.97 M ; R=11.83 N/s =43.26 |
|
Size Total Text
|
8.82 X 39.97 M ; R=11.83 N/s =43.26 |
Rooms
| Level |
Type |
Length |
Width |
Dimensions |
|
Second Level |
Master Bedroom |
3.81 m |
3.38 m |
3.81 m x 3.38 m |
|
Second Level |
Bedroom 2 |
3.03 m |
2.86 m |
3.03 m x 2.86 m |
|
Second Level |
Bedroom 3 |
3.28 m |
3.13 m |
3.28 m x 3.13 m |
|
Basement |
Recreational, Games Room |
5.83 m |
3.63 m |
5.83 m x 3.63 m |
|
Main Level |
Kitchen |
4.9 m |
3.01 m |
4.9 m x 3.01 m |
|
Main Level |
Living Room |
4.36 m |
2.86 m |
4.36 m x 2.86 m |
|
Main Level |
Dining Room |
3.1 m |
3.35 m |
3.1 m x 3.35 m |
https://www.realtor.ca/PropertyDetails.aspx?PropertyId=21022555

