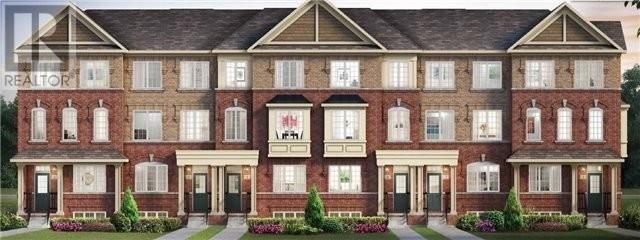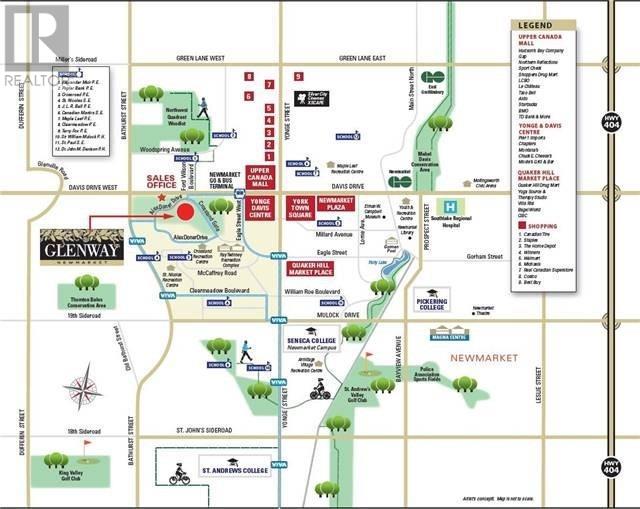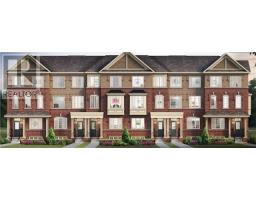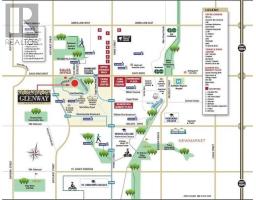#12 -187 Harding Park St Newmarket, Ontario L3Y 0E3
4 Bedroom
3 Bathroom
Central Air Conditioning
Forced Air
$749,000
Bright And Spacious Townhouse, 1719 Sqf, 4 Bedroom, 4 Bathroom, Open Concept, Amazing Layout. Eat In Kitchen W/Extended High Upper Kitchen Cabinets & Large Breakfast Bar, S/S Appliances, Granite Countertop And Contemporary Backsplash, Oak Stairs And Oak Railing W/Metal Picket, 9Ft Ceil On Ground & Main Fl, Air Conditioner.$89.95 Monthly Maintenance Fee For Road Maintenance & Snow Removal Close To Upper Canada Mall, Costco, Hospital, Go Transit, Schools, Parcs**** EXTRAS **** S/S Fridge, Stove, B/I Dishwasher, Hood Fan, Washer,Dryer; Cac, All Elf. Maintenance Estimated At $120 (id:25308)
Property Details
| MLS® Number | N4545016 |
| Property Type | Single Family |
| Community Name | Glenway Estates |
| Parking Space Total | 2 |
Building
| Bathroom Total | 3 |
| Bedrooms Above Ground | 3 |
| Bedrooms Below Ground | 1 |
| Bedrooms Total | 4 |
| Basement Development | Unfinished |
| Basement Type | N/a (unfinished) |
| Construction Style Attachment | Attached |
| Cooling Type | Central Air Conditioning |
| Exterior Finish | Brick, Stone |
| Heating Fuel | Natural Gas |
| Heating Type | Forced Air |
| Stories Total | 3 |
| Type | Row / Townhouse |
Parking
| Garage |
Land
| Acreage | No |
| Size Irregular | 18 X 70 Ft |
| Size Total Text | 18 X 70 Ft |
Rooms
| Level | Type | Length | Width | Dimensions |
|---|---|---|---|---|
| Basement | Recreational, Games Room | |||
| Main Level | Living Room | 5.23 m | 3.35 m | 5.23 m x 3.35 m |
| Main Level | Dining Room | 5.23 m | 3.35 m | 5.23 m x 3.35 m |
| Main Level | Eating Area | 5.23 m | 5.13 m | 5.23 m x 5.13 m |
| Main Level | Kitchen | 5.23 m | 5.13 m | 5.23 m x 5.13 m |
| Main Level | Den | 2.69 m | 2.62 m | 2.69 m x 2.62 m |
| Upper Level | Master Bedroom | 3.61 m | 3.05 m | 3.61 m x 3.05 m |
| Upper Level | Bedroom 2 | 2.6 m | 2.74 m | 2.6 m x 2.74 m |
| Upper Level | Bedroom 3 | 2.54 m | 2.44 m | 2.54 m x 2.44 m |
| Ground Level | Bedroom | 3.05 m | 2.74 m | 3.05 m x 2.74 m |
https://www.realtor.ca/PropertyDetails.aspx?PropertyId=21022558
Interested?
Contact us for more information






