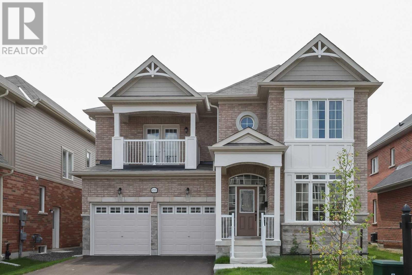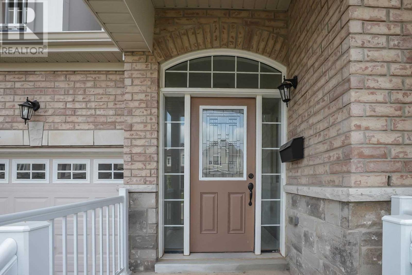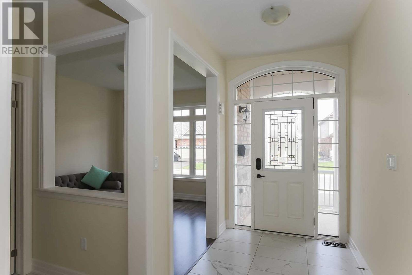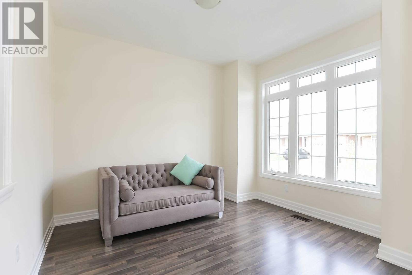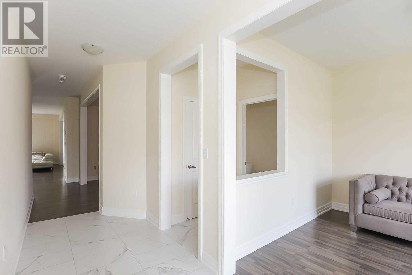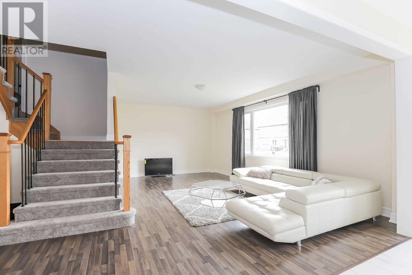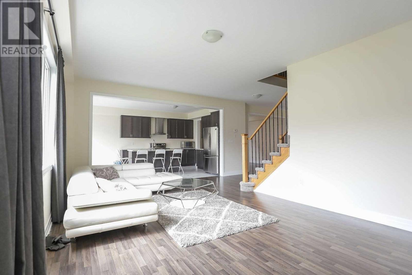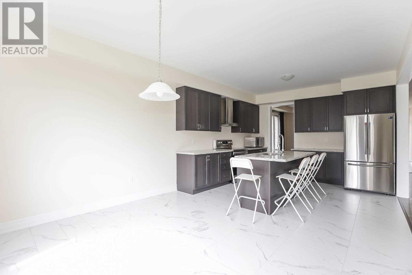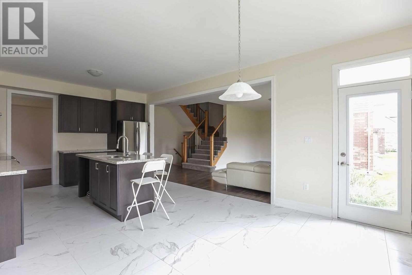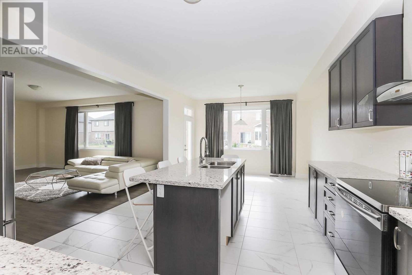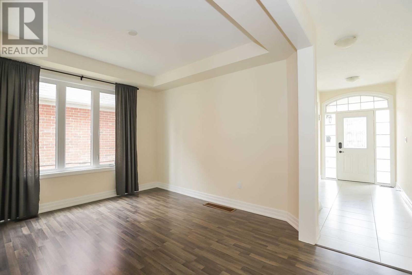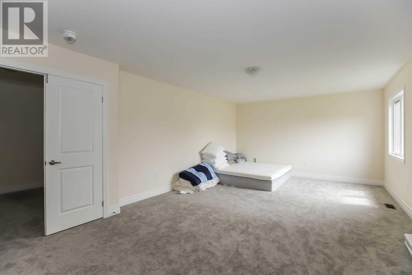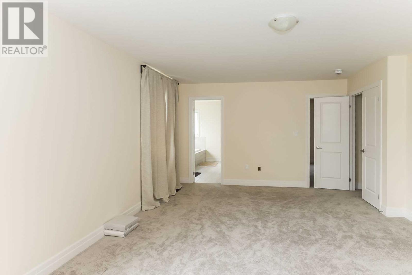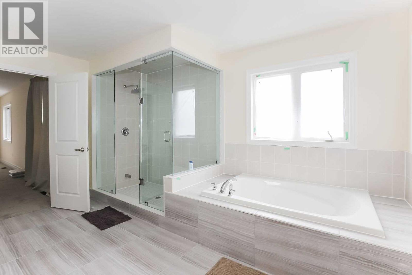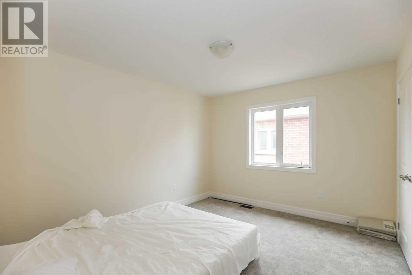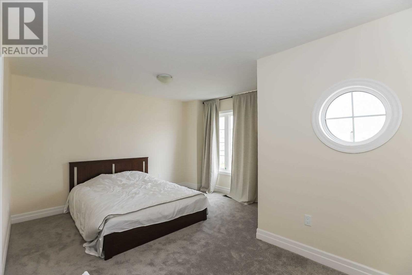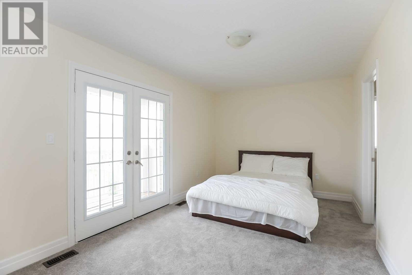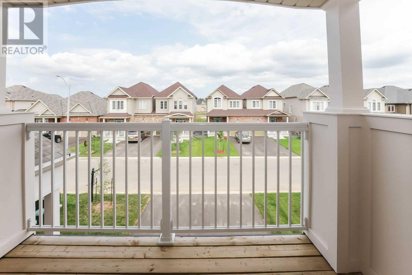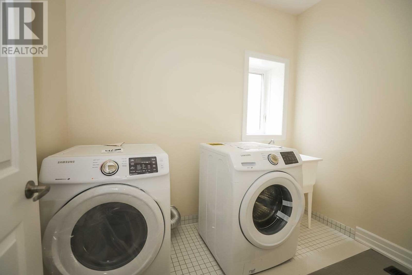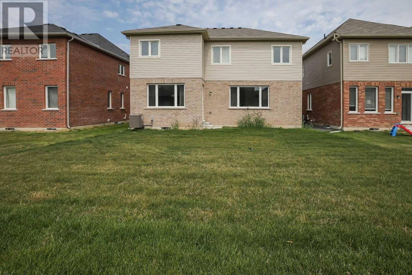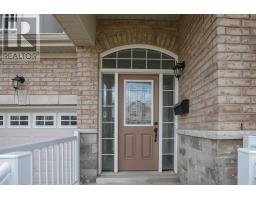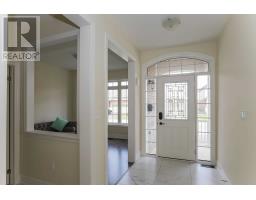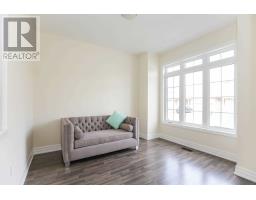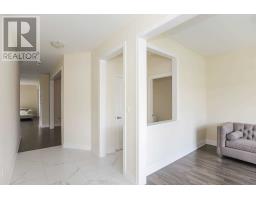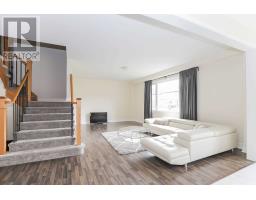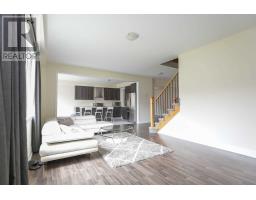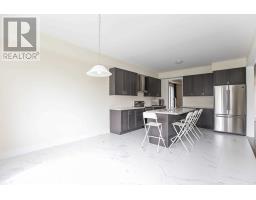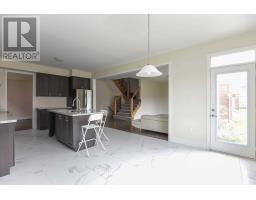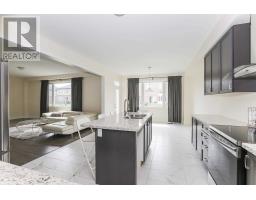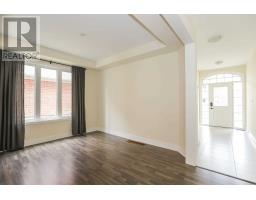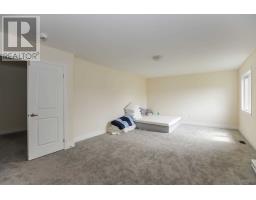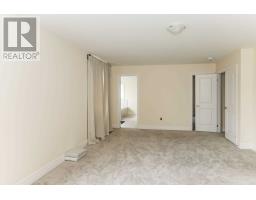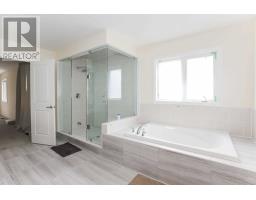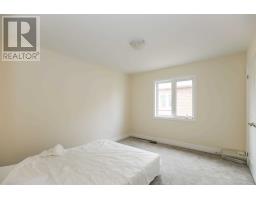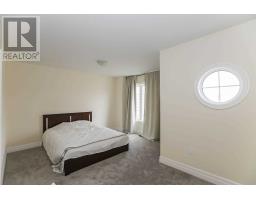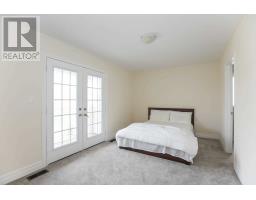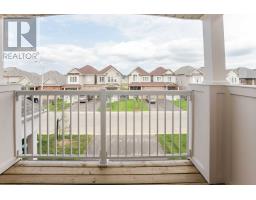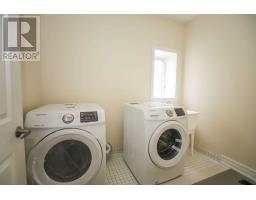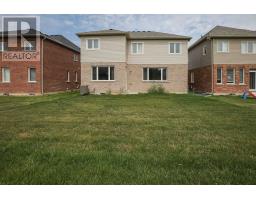4500 Eclipse Way Niagara Falls, Ontario L2G 0X4
4 Bedroom
4 Bathroom
Central Air Conditioning
Forced Air
$735,000
What A Beautiful House, This House Has Everything. Large Windows, Very Bright Appr. 3100 Sq. Ft. Easy Access To Hwy And All Amenities. Second Floor Laundry. 2 Bedrooms With Connected Washrooms. Entrance To Garage. Very Large Windows & Walk In Closet In Master Bedroom. Must See!! Motivated Seller!! Bring Your Offer!!!**** EXTRAS **** S/S Fridge, Stove, Range Hood, Washer & Dryer. All Window Coverings (id:25308)
Property Details
| MLS® Number | X4545024 |
| Property Type | Single Family |
| Parking Space Total | 4 |
Building
| Bathroom Total | 4 |
| Bedrooms Above Ground | 4 |
| Bedrooms Total | 4 |
| Basement Development | Unfinished |
| Basement Type | N/a (unfinished) |
| Construction Style Attachment | Detached |
| Cooling Type | Central Air Conditioning |
| Exterior Finish | Brick |
| Heating Fuel | Natural Gas |
| Heating Type | Forced Air |
| Stories Total | 2 |
| Type | House |
Parking
| Attached garage |
Land
| Acreage | No |
| Size Irregular | 44.95 X 108.27 Ft |
| Size Total Text | 44.95 X 108.27 Ft |
Rooms
| Level | Type | Length | Width | Dimensions |
|---|---|---|---|---|
| Second Level | Master Bedroom | 6.55 m | 3.99 m | 6.55 m x 3.99 m |
| Second Level | Bedroom 2 | 4.6 m | 3.05 m | 4.6 m x 3.05 m |
| Second Level | Bedroom 3 | 5.51 m | 3.93 m | 5.51 m x 3.93 m |
| Second Level | Bedroom 4 | 3.81 m | 3.35 m | 3.81 m x 3.35 m |
| Main Level | Family Room | 6.73 m | 4.2 m | 6.73 m x 4.2 m |
| Main Level | Dining Room | 3.68 m | 3.65 m | 3.68 m x 3.65 m |
| Main Level | Kitchen | 3.99 m | 3.65 m | 3.99 m x 3.65 m |
| Main Level | Eating Area | 4.11 m | 3.5 m | 4.11 m x 3.5 m |
| Main Level | Living Room | 3.74 m | 4.17 m | 3.74 m x 4.17 m |
https://www.realtor.ca/PropertyDetails.aspx?PropertyId=21022672
Interested?
Contact us for more information
