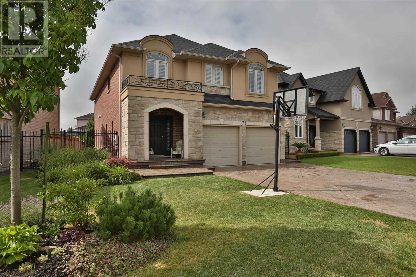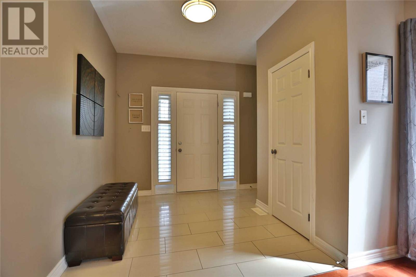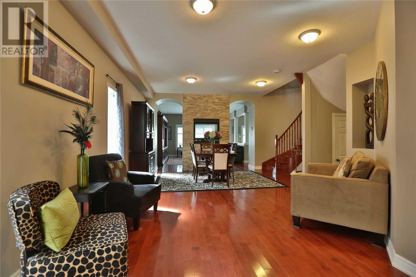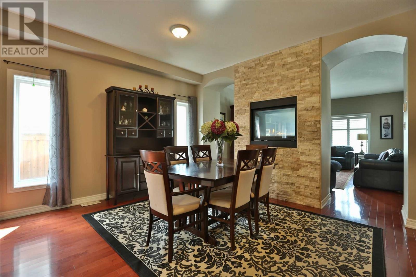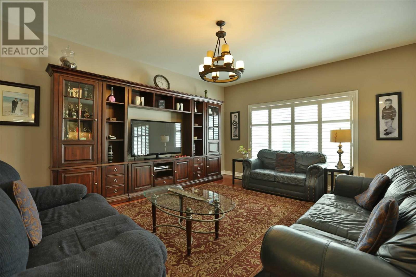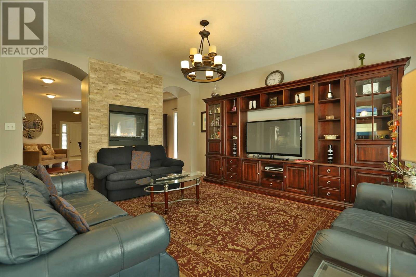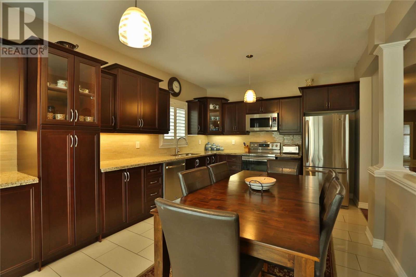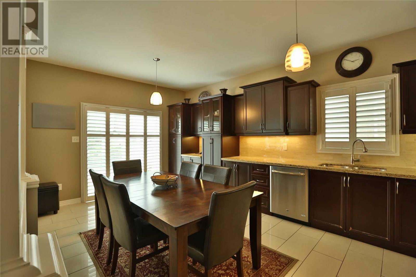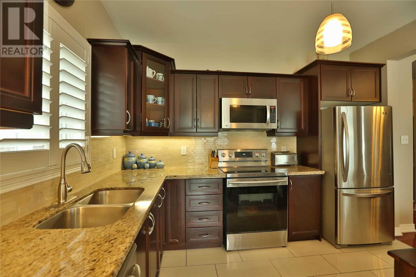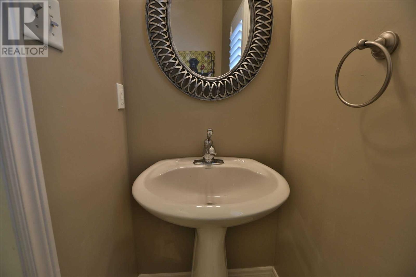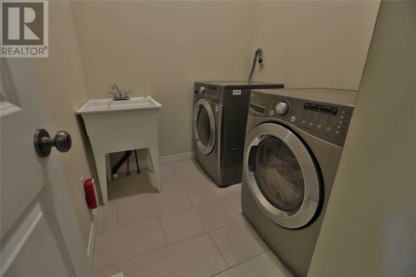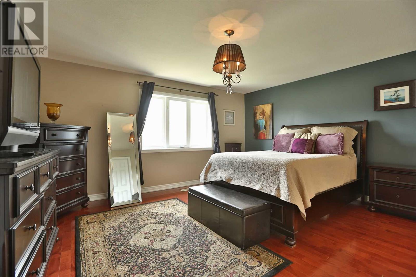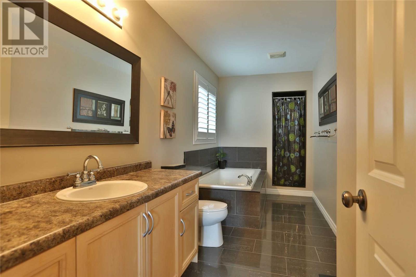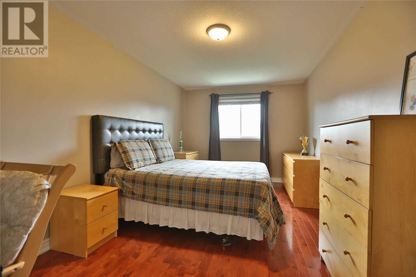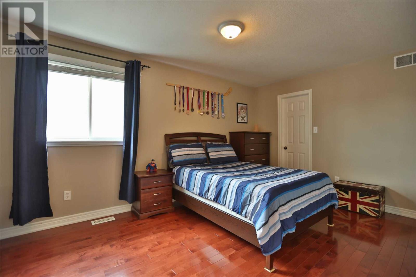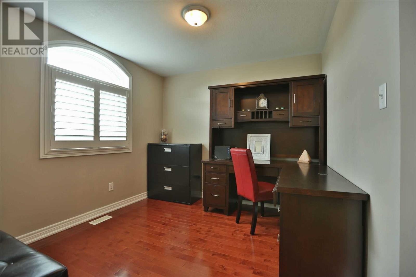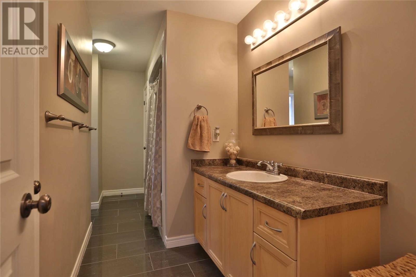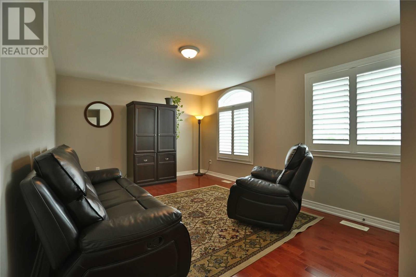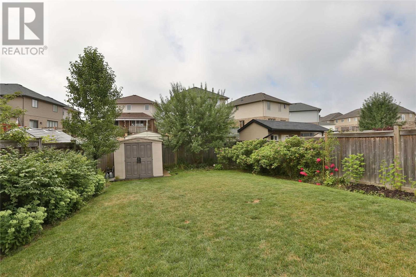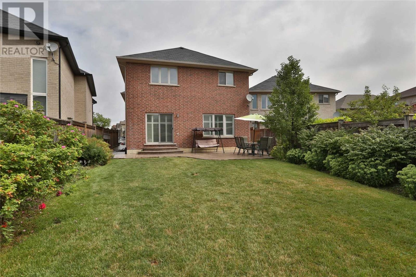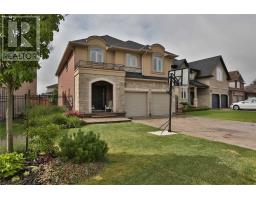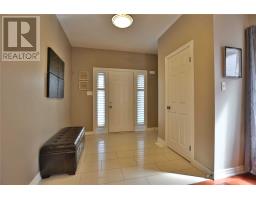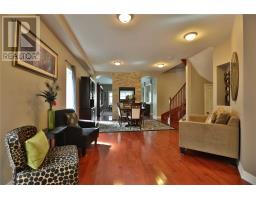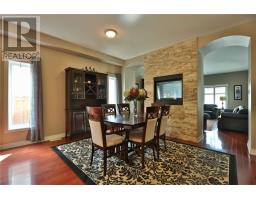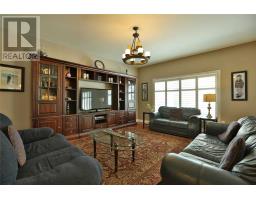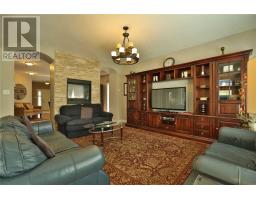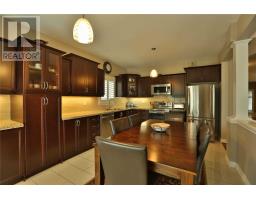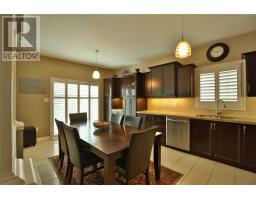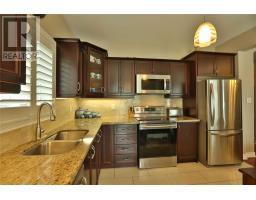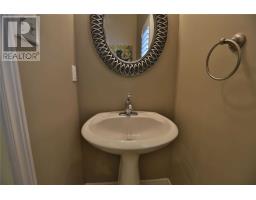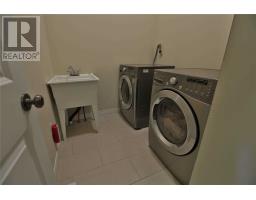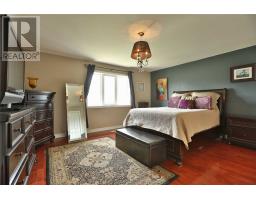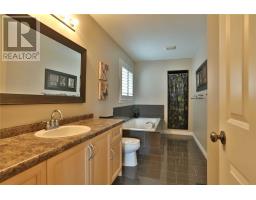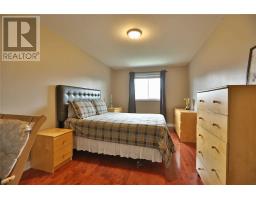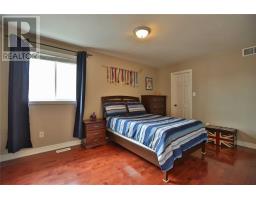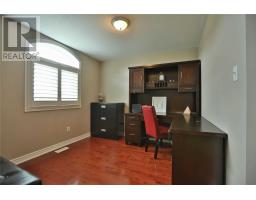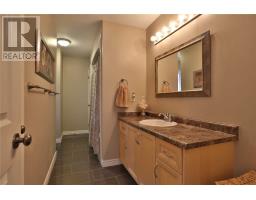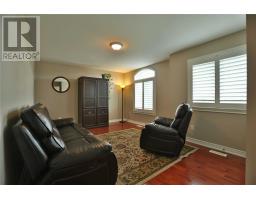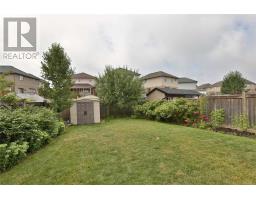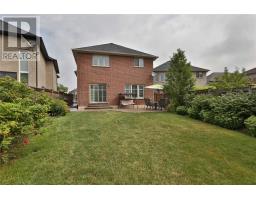71 San Felice Lane Hamilton, Ontario L9B 0B4
4 Bedroom
3 Bathroom
Fireplace
Central Air Conditioning
Forced Air
$819,900
Modern 4 Bedroom Home In The Popular Ryckman's Corner Neighbourhood. Large Open Concept Floor Plan With Hardwood Flooring On The Main And Upper Level. Combined Living And Dining Room With 2 Way Fireplace To The Family Room. Large Eat In Kitchen With Walk Out To The Backyard. Master Bedroom With 4Pce Ensuite, Walk In Closet. Nook On Upper Level Can Easily Be Used As An Office. Close To Many Amenities Including Transit, Schools, Grocery, Highway, And More. (id:25308)
Property Details
| MLS® Number | X4545069 |
| Property Type | Single Family |
| Neigbourhood | Ryckmans |
| Community Name | Ryckmans |
| Parking Space Total | 4 |
Building
| Bathroom Total | 3 |
| Bedrooms Above Ground | 4 |
| Bedrooms Total | 4 |
| Basement Type | Full |
| Construction Style Attachment | Detached |
| Cooling Type | Central Air Conditioning |
| Exterior Finish | Brick, Stucco |
| Fireplace Present | Yes |
| Heating Fuel | Natural Gas |
| Heating Type | Forced Air |
| Stories Total | 2 |
| Type | House |
Parking
| Attached garage |
Land
| Acreage | No |
| Size Irregular | 54.4 X 135.81 Ft ; 54.53 Ft X 135.81 Ft X 29.93 Ft X 146.81 |
| Size Total Text | 54.4 X 135.81 Ft ; 54.53 Ft X 135.81 Ft X 29.93 Ft X 146.81 |
Rooms
| Level | Type | Length | Width | Dimensions |
|---|---|---|---|---|
| Second Level | Master Bedroom | |||
| Second Level | Bedroom 2 | |||
| Second Level | Bedroom 3 | |||
| Second Level | Bathroom | |||
| Second Level | Bedroom 4 | |||
| Second Level | Other | |||
| Main Level | Living Room | |||
| Main Level | Dining Room | |||
| Main Level | Kitchen | |||
| Main Level | Family Room | |||
| Main Level | Bathroom | |||
| Main Level | Laundry Room |
https://www.realtor.ca/PropertyDetails.aspx?PropertyId=21022677
Interested?
Contact us for more information
