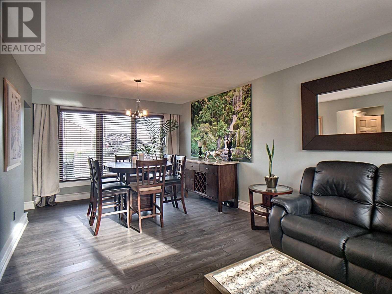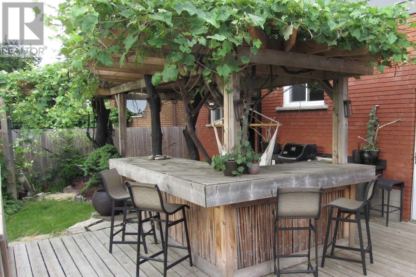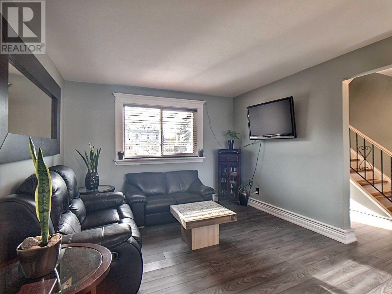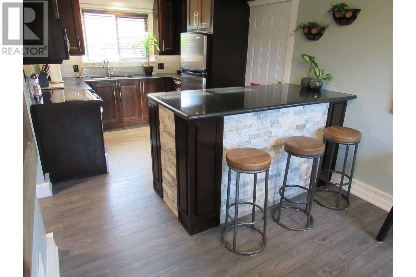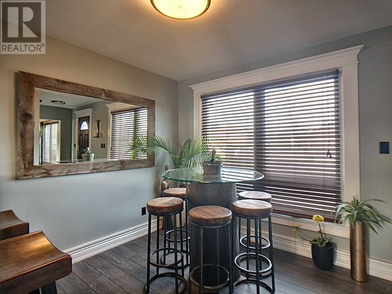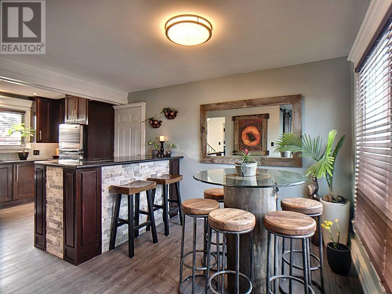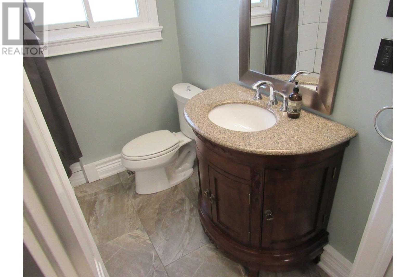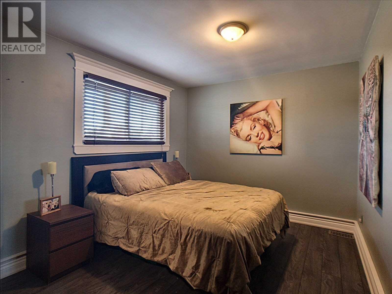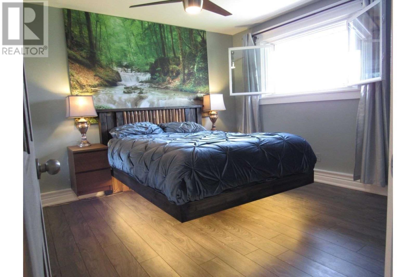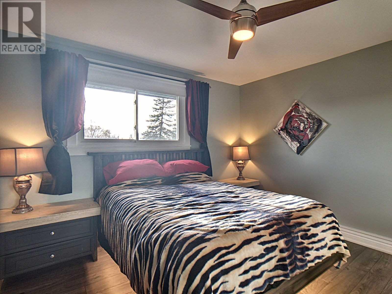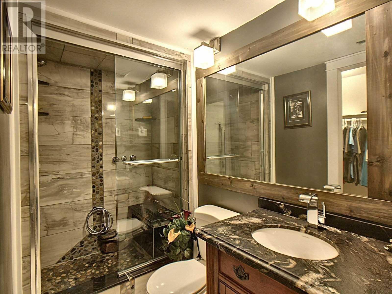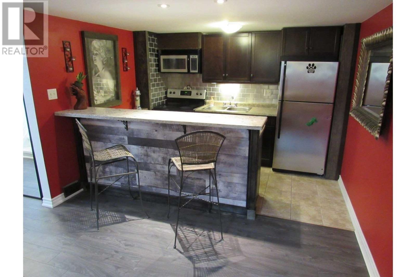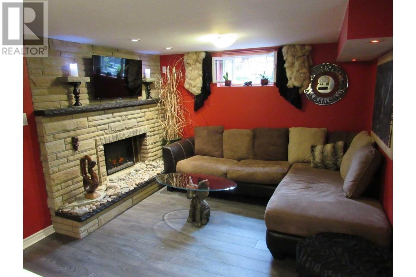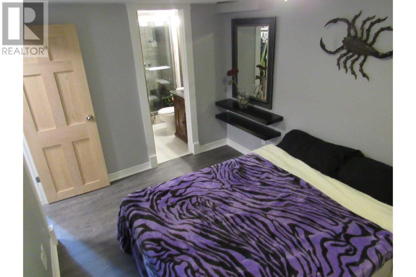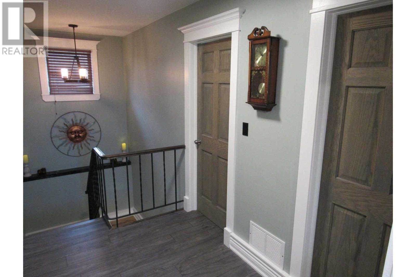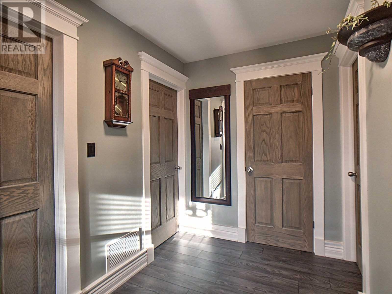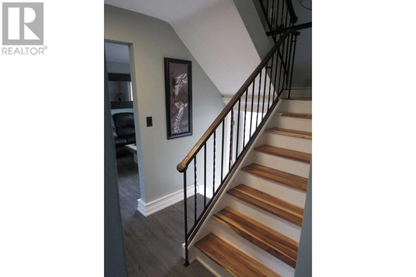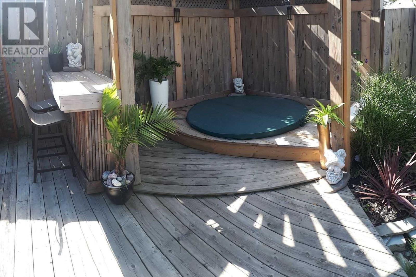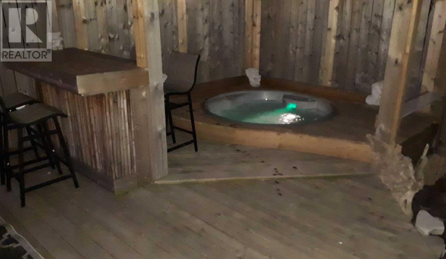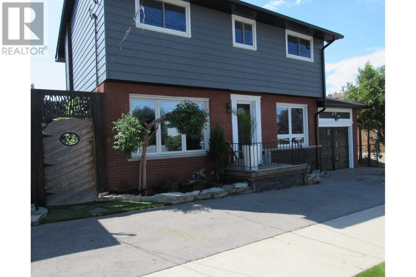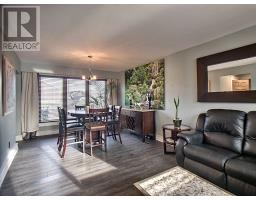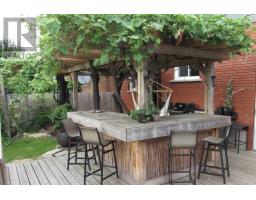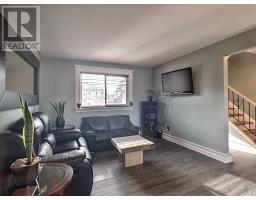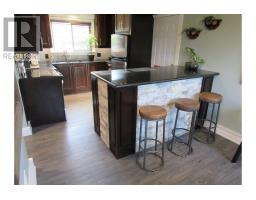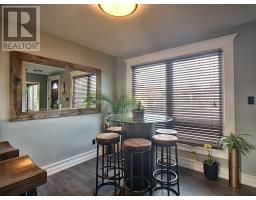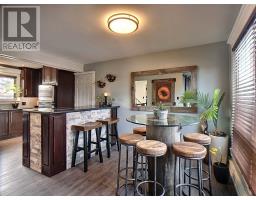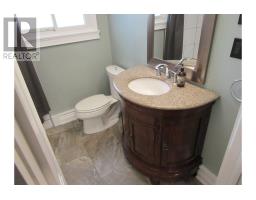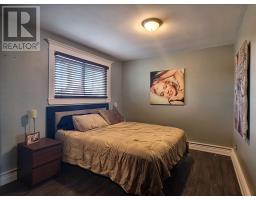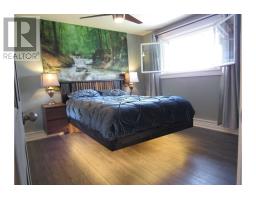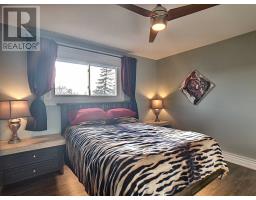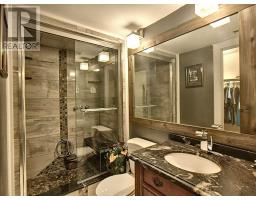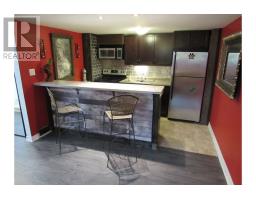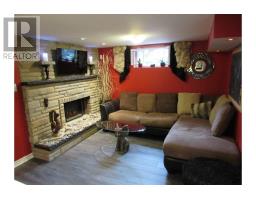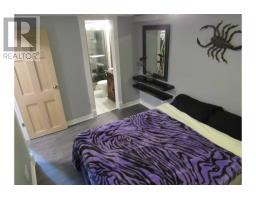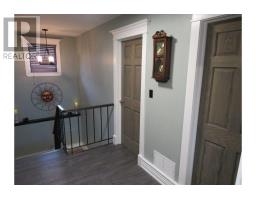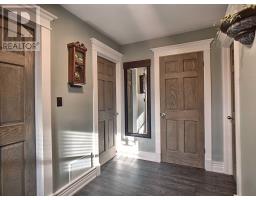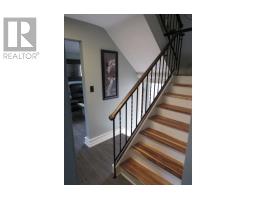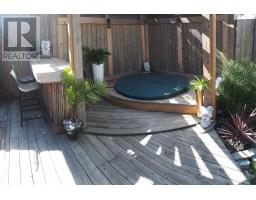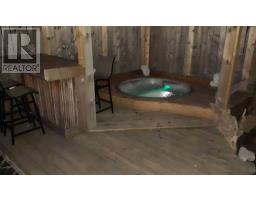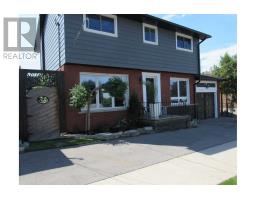670 Upper Wellington St Hamilton, Ontario L9A 3R1
5 Bedroom
3 Bathroom
Fireplace
Central Air Conditioning
Forced Air
$579,999
4 Bdrm + Finished Basement. Den W Attached 3 Piece Bath, Walk In Closet. Has Separate Kitchen, Laundry And Entrance. Main Kitchen Has Quartz Counters,Stainless Steel Appliances And Wash/Dryer Combo. Upgrades. Shingles, A/C, Triple Argon Windows, Doors, Bathrooms, Ac5 Rating Floor And More. Walk Out To Garage With 1 Car Parking And Art Studio. Manicured Yard With Pergola, Mature Grapevine And Hot Tub. Close To Mohawk College Appliances Incl.**** EXTRAS **** Incl: 2 S/S Fridge, 2 Stove, 2 Range Hood/Microwave, Dishwasher, 2 Washer & Dryer Combo, Hot Tub, Fireplace(Electric), All Window Coverings, All Electric Light Fixtures. (id:25308)
Property Details
| MLS® Number | X4544868 |
| Property Type | Single Family |
| Neigbourhood | Centremount |
| Community Name | Centremount |
| Parking Space Total | 5 |
Building
| Bathroom Total | 3 |
| Bedrooms Above Ground | 4 |
| Bedrooms Below Ground | 1 |
| Bedrooms Total | 5 |
| Basement Development | Finished |
| Basement Features | Separate Entrance |
| Basement Type | N/a (finished) |
| Construction Style Attachment | Detached |
| Cooling Type | Central Air Conditioning |
| Exterior Finish | Aluminum Siding, Brick |
| Fireplace Present | Yes |
| Heating Fuel | Natural Gas |
| Heating Type | Forced Air |
| Stories Total | 2 |
| Type | House |
Parking
| Attached garage |
Land
| Acreage | No |
| Size Irregular | 50 X 65 Ft |
| Size Total Text | 50 X 65 Ft |
Rooms
| Level | Type | Length | Width | Dimensions |
|---|---|---|---|---|
| Second Level | Master Bedroom | 3.56 m | 3.43 m | 3.56 m x 3.43 m |
| Second Level | Bedroom 2 | 3.56 m | 3 m | 3.56 m x 3 m |
| Second Level | Bedroom 3 | 3.43 m | 2.95 m | 3.43 m x 2.95 m |
| Second Level | Bedroom 4 | 3 m | 2.95 m | 3 m x 2.95 m |
| Basement | Den | 3.4 m | 2.69 m | 3.4 m x 2.69 m |
| Basement | Family Room | 3.18 m | 3.35 m | 3.18 m x 3.35 m |
| Basement | Kitchen | 3.35 m | 2.84 m | 3.35 m x 2.84 m |
| Main Level | Dining Room | 3.18 m | 3.05 m | 3.18 m x 3.05 m |
| Main Level | Kitchen | 6.48 m | 2.92 m | 6.48 m x 2.92 m |
| Main Level | Living Room | 3.43 m | 3.18 m | 3.43 m x 3.18 m |
https://www.realtor.ca/PropertyDetails.aspx?PropertyId=21021401
Interested?
Contact us for more information
