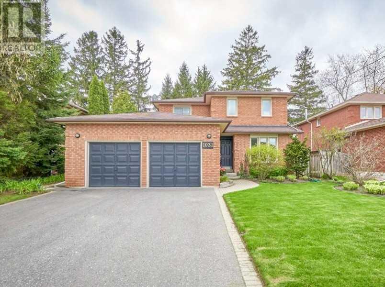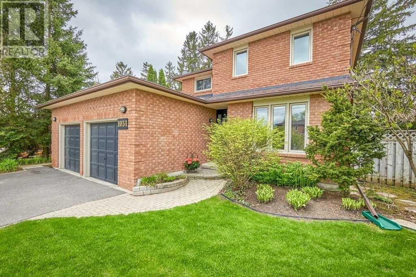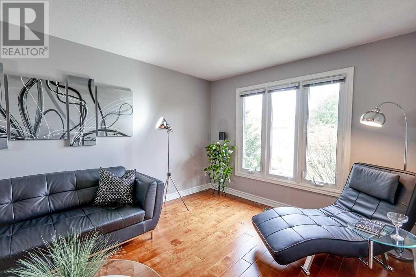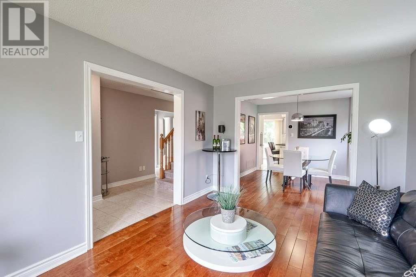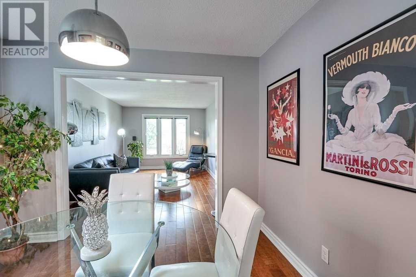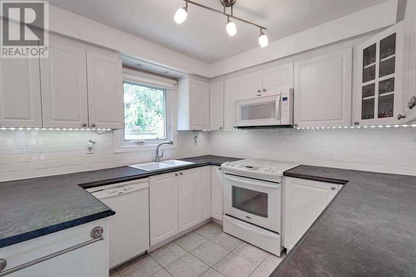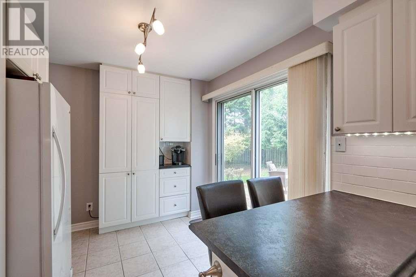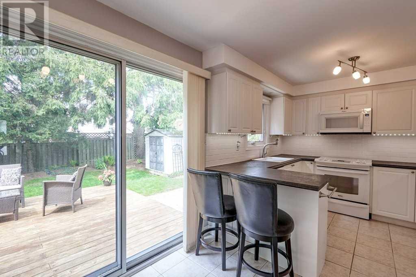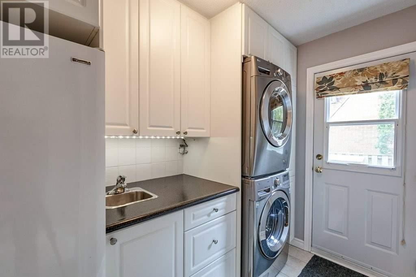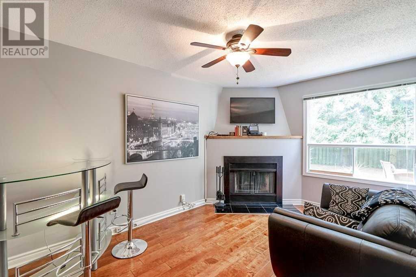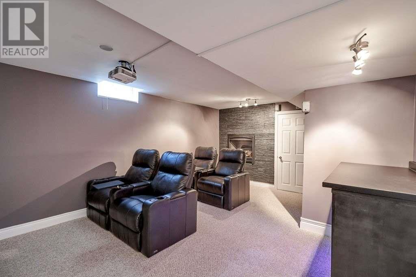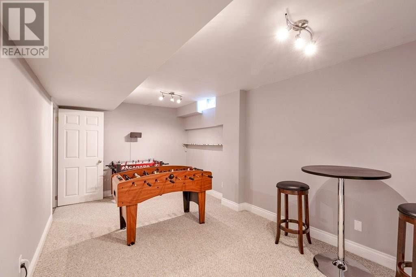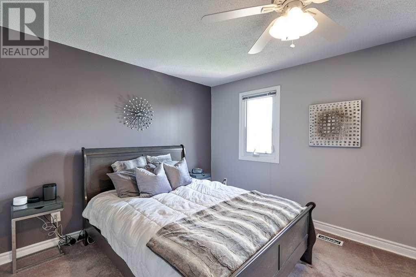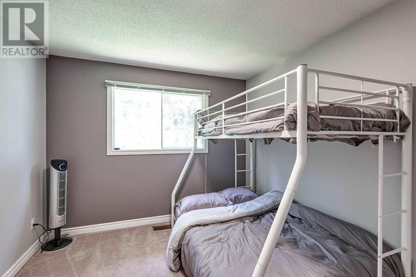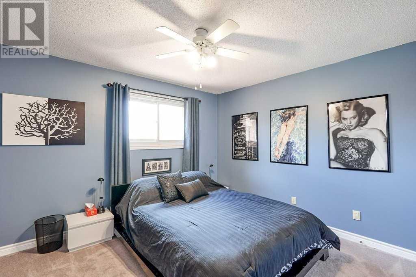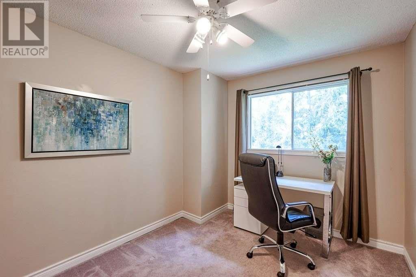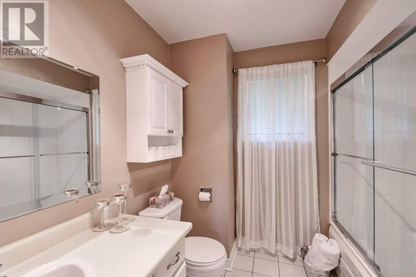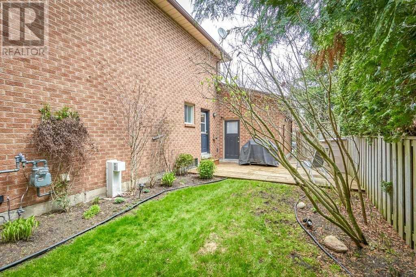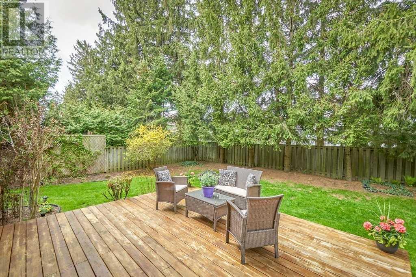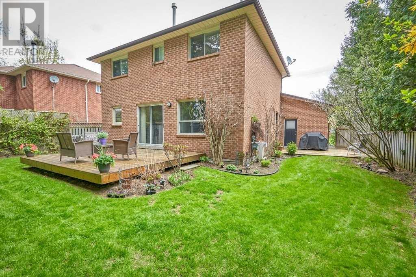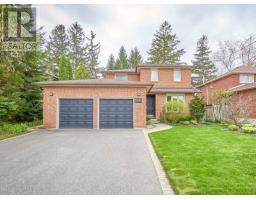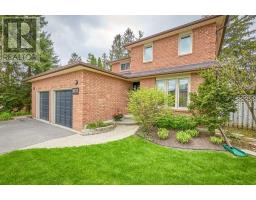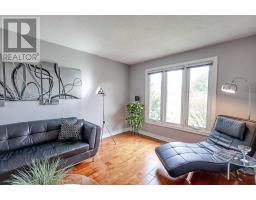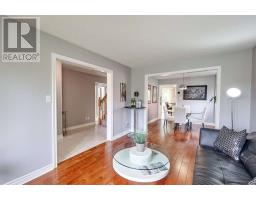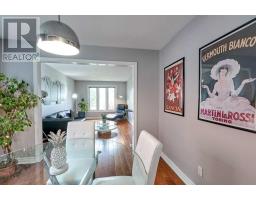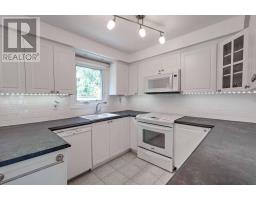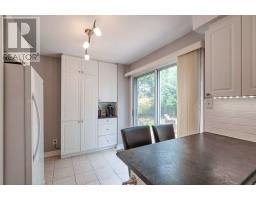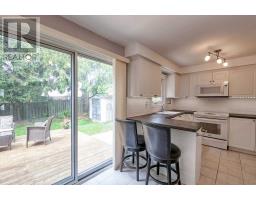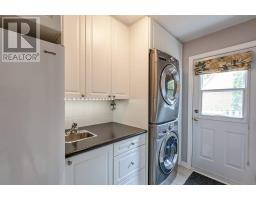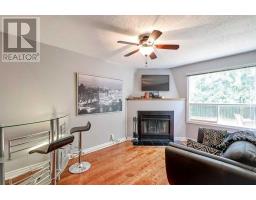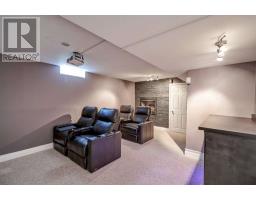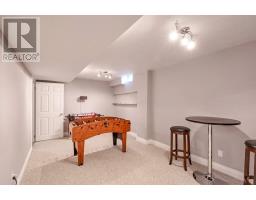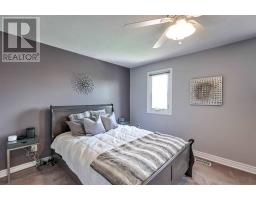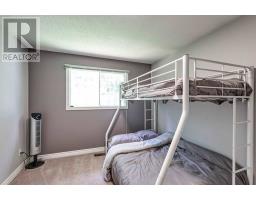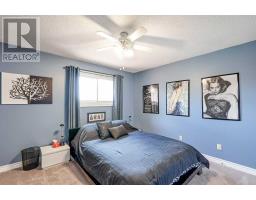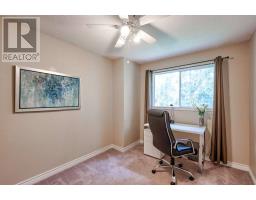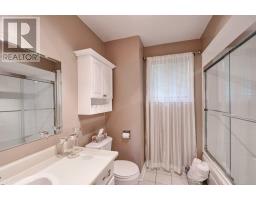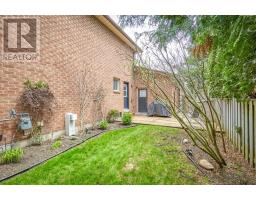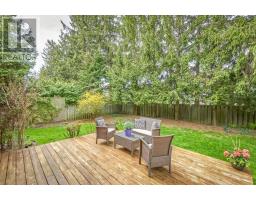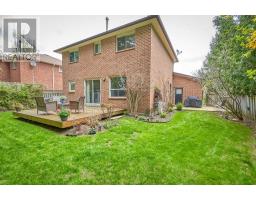4 Bedroom
4 Bathroom
Fireplace
Central Air Conditioning
Forced Air
$579,900
Fabulous 4 Bedrm, 4 Bath Home Located In Popular Cobourg West Neighbourhood. Walkout To Mature Lot With Soaring Pine Trees Offering Complete Privacy. This Home Has Much To Offer; Engineered Hardwood In Living, Dining & Family Rooms; Tastefully Renovated Kitchen, Baths & Laundry Room With Wall To Wall Built-Ins; Multiple Fireplaces. Finished Basement W/ Rec Room & Theatre Room W/ Gas Fireplace. Other Updates Include; High Eff. Furnace And A/C (13) 2 Decks (14)**** EXTRAS **** Fridge, Stove, B/I Microwave, B/I D/W, Freezer, Washer, Dryer, Overhead Projector, Receiver (Bsmt), Elf, Window Coverings, Smart Thermostat, Gdo W/ Remotes, Storage Shelves In Garage, Garden Shed, Cvac (id:25308)
Property Details
|
MLS® Number
|
X4544370 |
|
Property Type
|
Single Family |
|
Community Name
|
Cobourg |
|
Amenities Near By
|
Marina, Park |
|
Features
|
Wooded Area |
|
Parking Space Total
|
6 |
Building
|
Bathroom Total
|
4 |
|
Bedrooms Above Ground
|
4 |
|
Bedrooms Total
|
4 |
|
Basement Development
|
Finished |
|
Basement Type
|
N/a (finished) |
|
Construction Style Attachment
|
Detached |
|
Cooling Type
|
Central Air Conditioning |
|
Exterior Finish
|
Brick |
|
Fireplace Present
|
Yes |
|
Heating Fuel
|
Natural Gas |
|
Heating Type
|
Forced Air |
|
Stories Total
|
2 |
|
Type
|
House |
Parking
Land
|
Acreage
|
No |
|
Land Amenities
|
Marina, Park |
|
Size Irregular
|
52.49 X 103.22 Ft |
|
Size Total Text
|
52.49 X 103.22 Ft |
Rooms
| Level |
Type |
Length |
Width |
Dimensions |
|
Second Level |
Master Bedroom |
4.65 m |
3.43 m |
4.65 m x 3.43 m |
|
Second Level |
Bedroom 2 |
3.79 m |
3.04 m |
3.79 m x 3.04 m |
|
Second Level |
Bedroom 3 |
3.75 m |
3.37 m |
3.75 m x 3.37 m |
|
Second Level |
Bedroom 4 |
2.76 m |
3.74 m |
2.76 m x 3.74 m |
|
Basement |
Media |
5.64 m |
4.02 m |
5.64 m x 4.02 m |
|
Basement |
Recreational, Games Room |
6.18 m |
3.03 m |
6.18 m x 3.03 m |
|
Main Level |
Living Room |
4.86 m |
3.19 m |
4.86 m x 3.19 m |
|
Main Level |
Dining Room |
2.94 m |
3.19 m |
2.94 m x 3.19 m |
|
Main Level |
Kitchen |
5.36 m |
2.8 m |
5.36 m x 2.8 m |
|
Main Level |
Family Room |
4.55 m |
2.73 m |
4.55 m x 2.73 m |
|
Main Level |
Laundry Room |
2.97 m |
1.8 m |
2.97 m x 1.8 m |
https://www.realtor.ca/PropertyDetails.aspx?PropertyId=21020132
