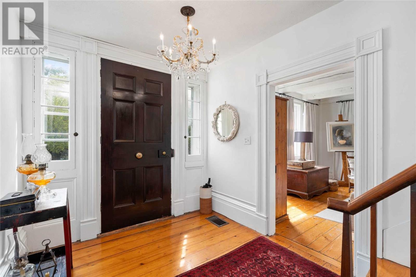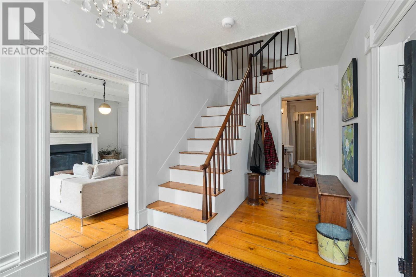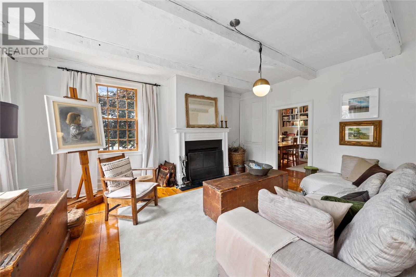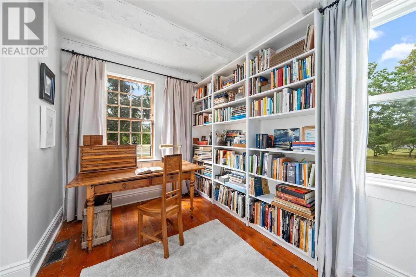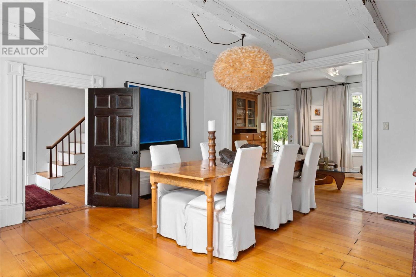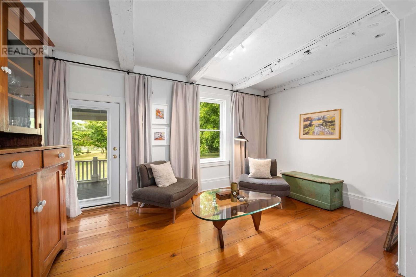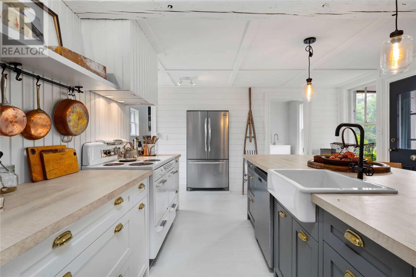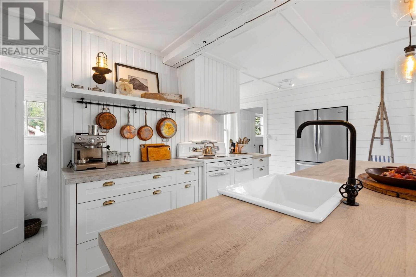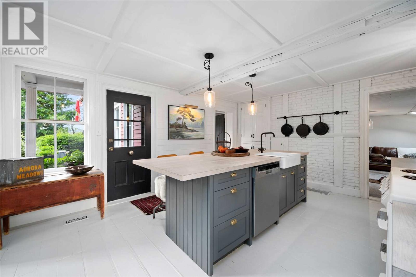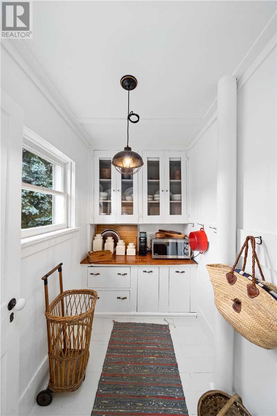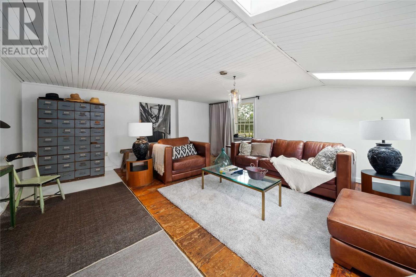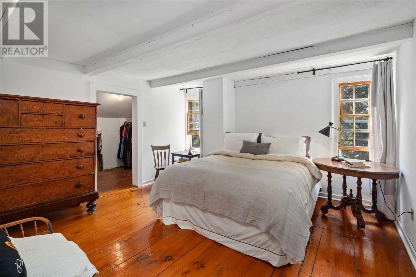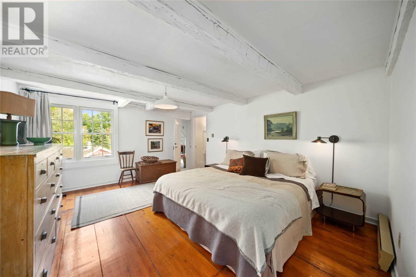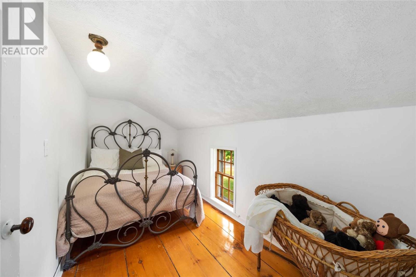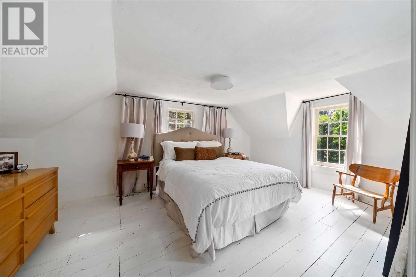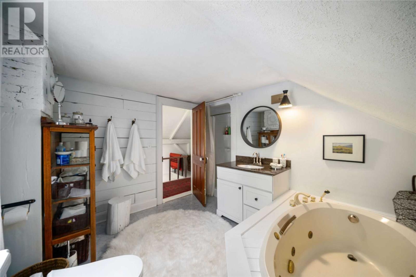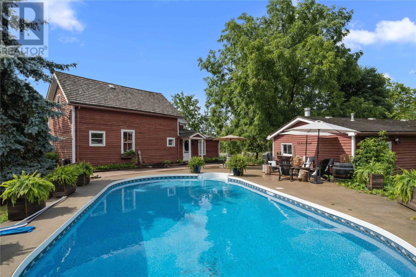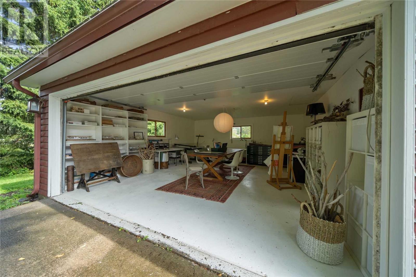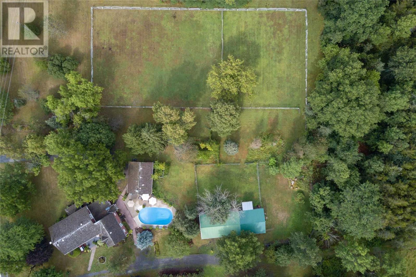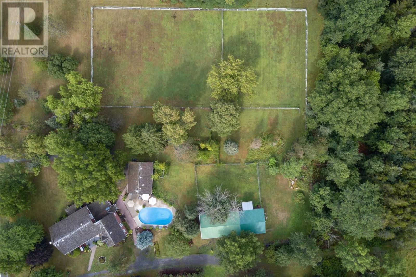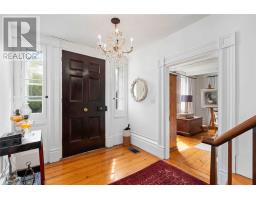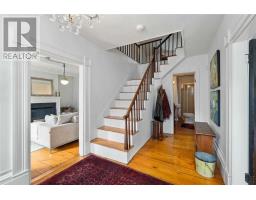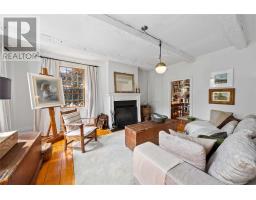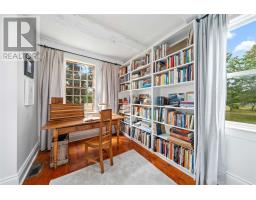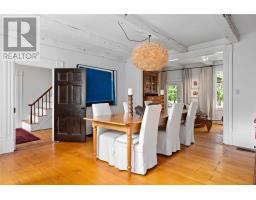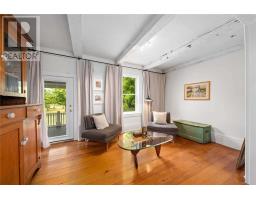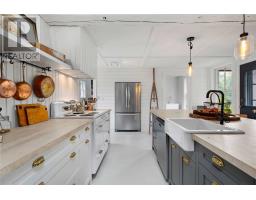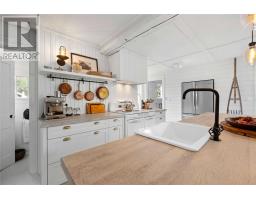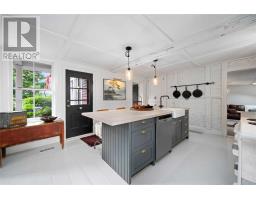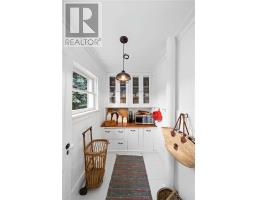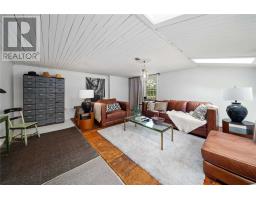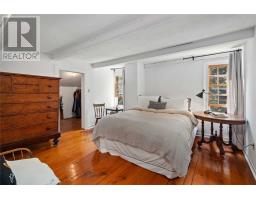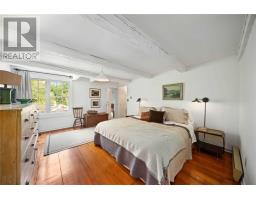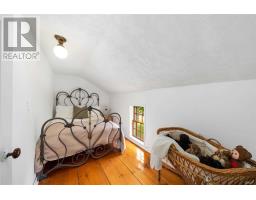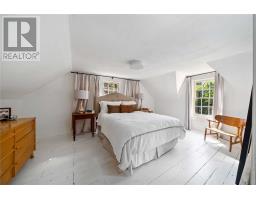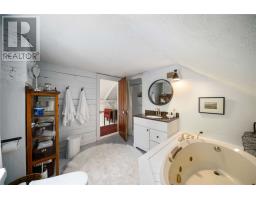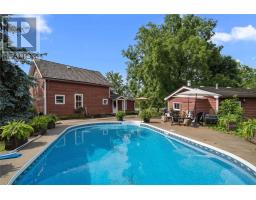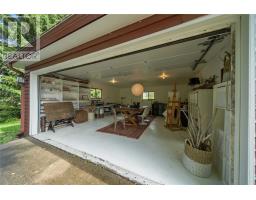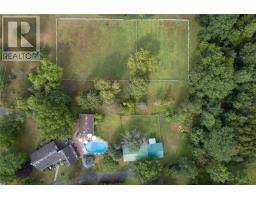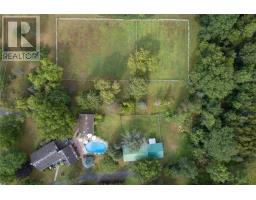6 Bedroom
3 Bathroom
Fireplace
Inground Pool
Forced Air
Acreage
$849,000
True Love! Renovated 5Br Farmhouse Circa 1812! Original Extra-Wide Wood Floors Throughout! ! Lr Has Fp And Library/Office That Could Be 6th Br. Formal Dr Merges W Tandem Sitting Rm. Renovated Kitchen W Moffat Stove, Centre Island & Walk-In Pantry, 2Pc Powder Rm. Plus 3Pc Bath Off Foyer! Main Flr Laundry. 2 Staircases. Inground Heated Pool, Detached Heated/Insulated 2 Car Garage For Extra Income! 5 Stall Horse Barn & Paddocks. Back Acreage Perfect For Walks!**** EXTRAS **** Incl: Elfs, Window Coverings, Ss Fridge, Ss D/W, Moffat Stove, Hood, F/L W/D, Pool Equipment, 2 Furnaces, Bidet, Sump, Shelving In Lr And Studio, Barrels, Planters Excl: Dr, Hall Elfs, Patio Furniture, Art. Agent Open House Aug 15 11-1 (id:25308)
Property Details
|
MLS® Number
|
X4544536 |
|
Property Type
|
Single Family |
|
Community Name
|
Sophiasburgh |
|
Features
|
Wooded Area, Partially Cleared |
|
Parking Space Total
|
9 |
|
Pool Type
|
Inground Pool |
Building
|
Bathroom Total
|
3 |
|
Bedrooms Above Ground
|
5 |
|
Bedrooms Below Ground
|
1 |
|
Bedrooms Total
|
6 |
|
Basement Development
|
Unfinished |
|
Basement Type
|
N/a (unfinished) |
|
Construction Style Attachment
|
Detached |
|
Exterior Finish
|
Brick, Wood |
|
Fireplace Present
|
Yes |
|
Heating Fuel
|
Propane |
|
Heating Type
|
Forced Air |
|
Stories Total
|
2 |
|
Type
|
House |
Parking
Land
|
Acreage
|
Yes |
|
Size Total Text
|
10 - 24.99 Acres |
|
Surface Water
|
Lake/pond |
Rooms
| Level |
Type |
Length |
Width |
Dimensions |
|
Second Level |
Master Bedroom |
5.24 m |
3.54 m |
5.24 m x 3.54 m |
|
Second Level |
Bedroom 2 |
4.66 m |
3.7 m |
4.66 m x 3.7 m |
|
Second Level |
Bedroom 3 |
3.91 m |
3.7 m |
3.91 m x 3.7 m |
|
Second Level |
Bedroom 4 |
3.84 m |
1.95 m |
3.84 m x 1.95 m |
|
Second Level |
Bedroom 5 |
3.9 m |
1.94 m |
3.9 m x 1.94 m |
|
Main Level |
Foyer |
4.5 m |
2.17 m |
4.5 m x 2.17 m |
|
Main Level |
Living Room |
5.4 m |
4.7 m |
5.4 m x 4.7 m |
|
Main Level |
Dining Room |
5.4 m |
4.7 m |
5.4 m x 4.7 m |
|
Main Level |
Kitchen |
5.06 m |
4.2 m |
5.06 m x 4.2 m |
|
Main Level |
Family Room |
5.2 m |
5.2 m |
5.2 m x 5.2 m |
|
Main Level |
Study |
5.51 m |
2.83 m |
5.51 m x 2.83 m |
Utilities
|
Electricity
|
Available |
|
Cable
|
Available |
https://www.realtor.ca/PropertyDetails.aspx?PropertyId=21020161
