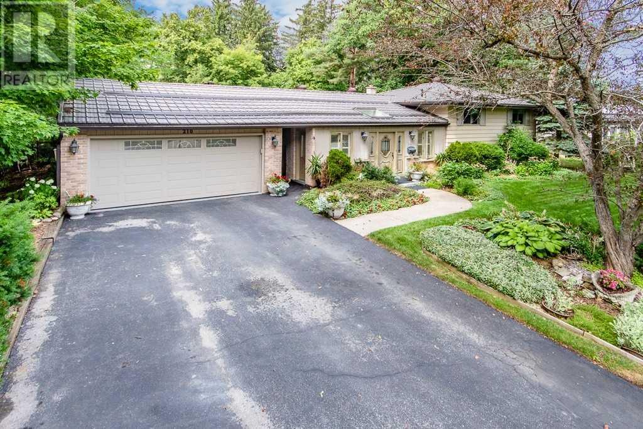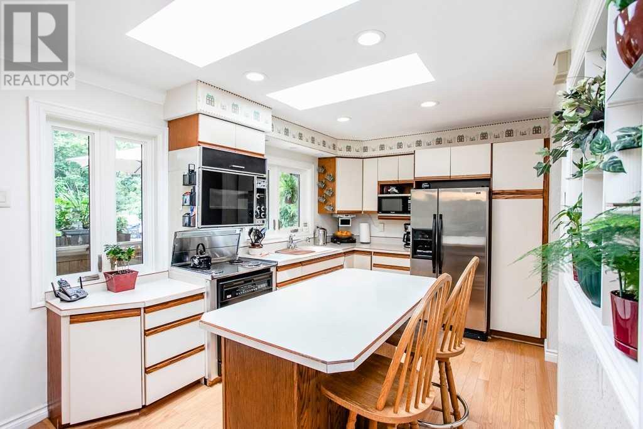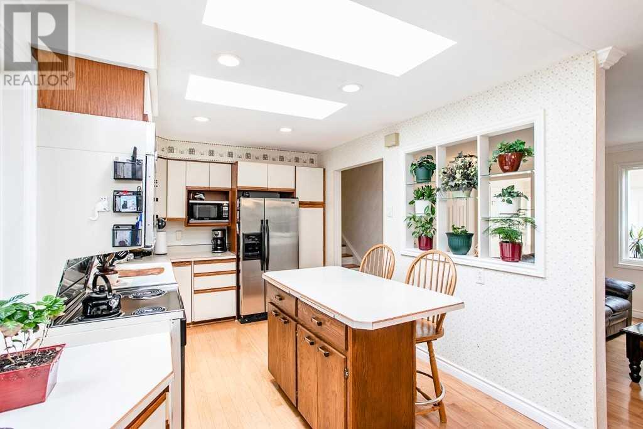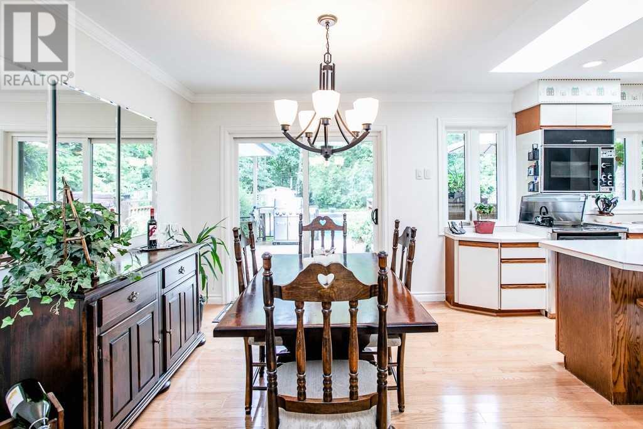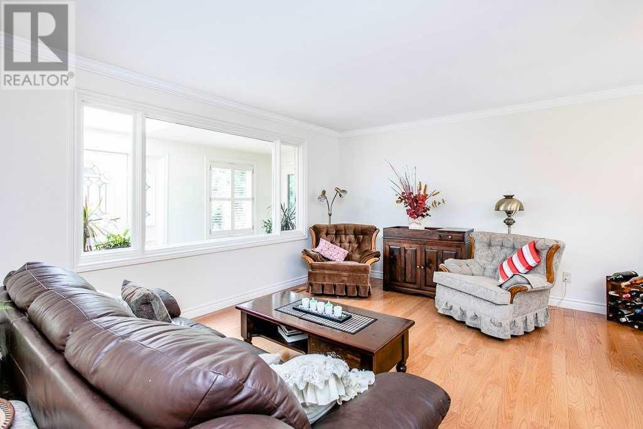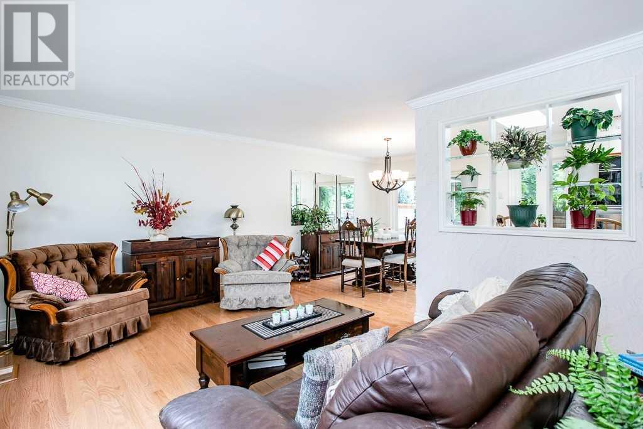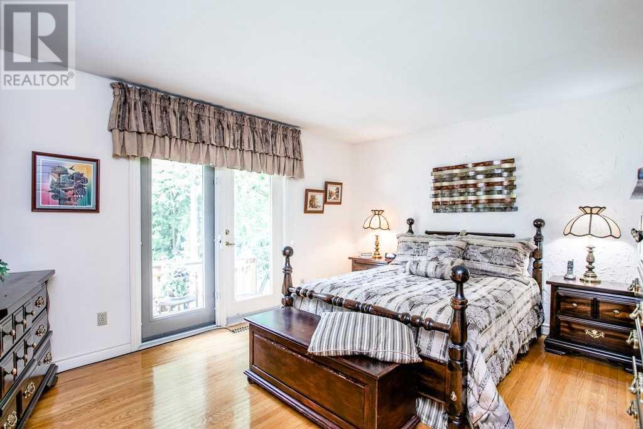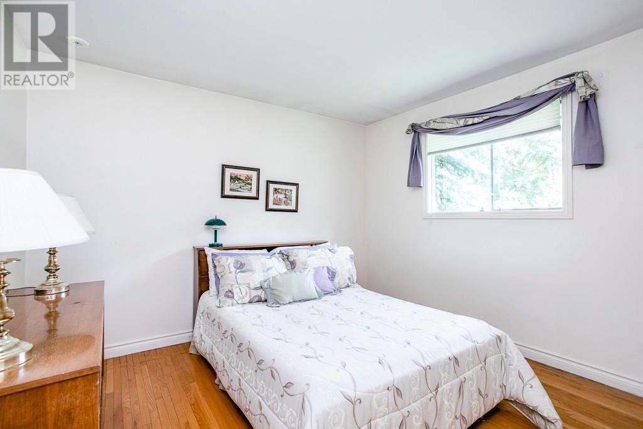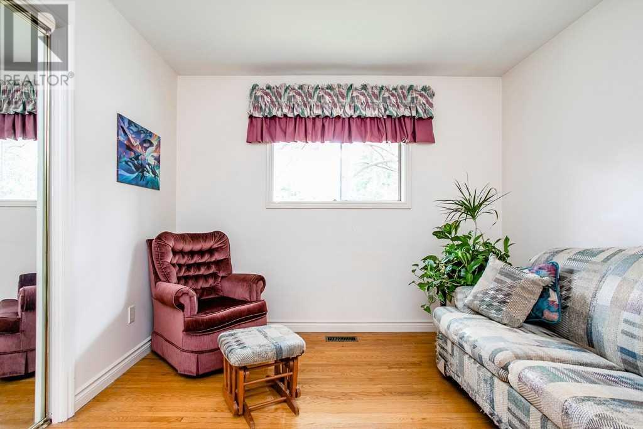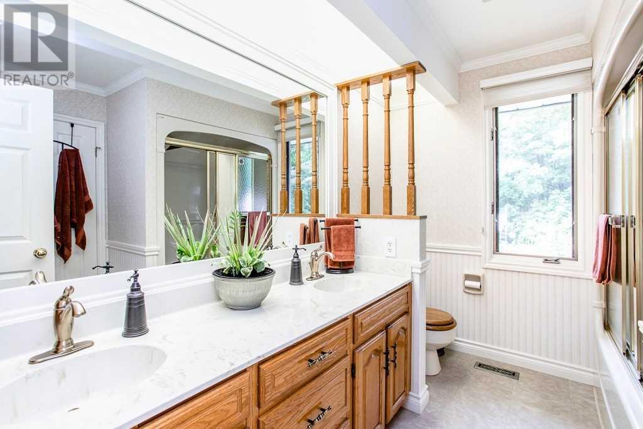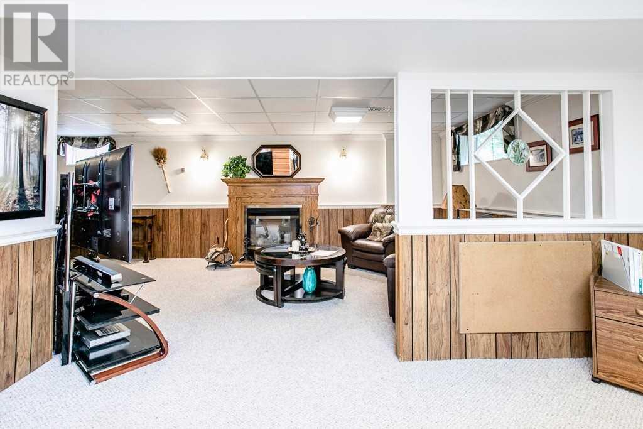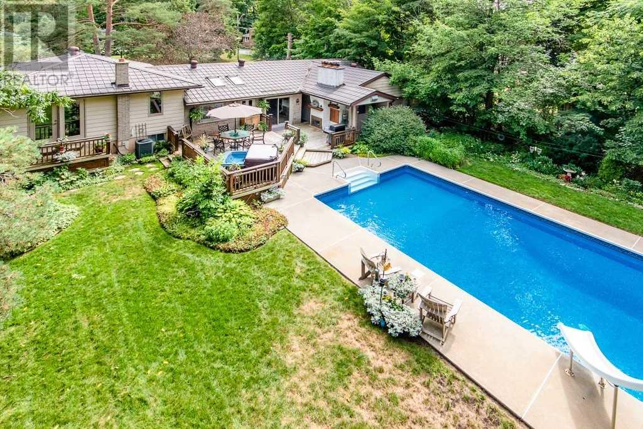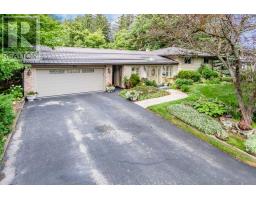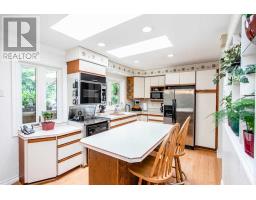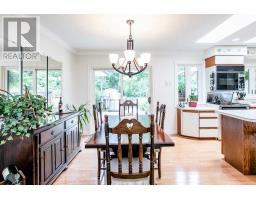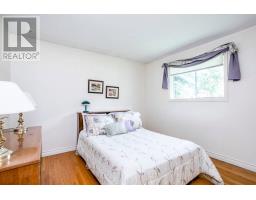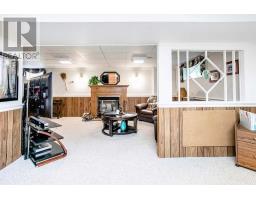210 Jean St Barrie, Ontario L4N 7S9
3 Bedroom
2 Bathroom
Fireplace
Inground Pool
Central Air Conditioning
Forced Air
$764,900
Top 5 Reasons You Will Love This Home: 1) Eat-In Kitchen Boasting Skylights & Open To The Main Level 2) Great Exterior Features W/ Landscaping, A Metal Roof, & A Garage With A Heated & Insulated Workshop 3) Backyard Oasis Offering A Pool, A Hot Tub, & An Outdoor Fireplace 4) Upgrades Including The Pool Liner & Pump, & The Hot Tub Cover & Pump (2017) 5) Large Lot In Tollendale Steps To Tyndale Beach. 1804 Fin.Sq.Ft. For Info, Photos & Video, Visit Our Website.**** EXTRAS **** Fridge, Stove, Dishwasher, Microwave, Washer, Dryer, Window Coverings, Hot Tub, Garden Shed. (id:25308)
Property Details
| MLS® Number | S4544202 |
| Property Type | Single Family |
| Community Name | South Shore |
| Features | Wooded Area |
| Parking Space Total | 8 |
| Pool Type | Inground Pool |
Building
| Bathroom Total | 2 |
| Bedrooms Above Ground | 3 |
| Bedrooms Total | 3 |
| Basement Development | Finished |
| Basement Type | Full (finished) |
| Construction Style Attachment | Detached |
| Construction Style Split Level | Sidesplit |
| Cooling Type | Central Air Conditioning |
| Exterior Finish | Aluminum Siding, Brick |
| Fireplace Present | Yes |
| Heating Fuel | Natural Gas |
| Heating Type | Forced Air |
| Type | House |
Parking
| Attached garage |
Land
| Acreage | No |
| Size Irregular | 99.51 X 173.04 Ft |
| Size Total Text | 99.51 X 173.04 Ft |
Rooms
| Level | Type | Length | Width | Dimensions |
|---|---|---|---|---|
| Second Level | Master Bedroom | 4.65 m | 3.73 m | 4.65 m x 3.73 m |
| Second Level | Bedroom | 3.43 m | 3.15 m | 3.43 m x 3.15 m |
| Second Level | Bedroom | 3.84 m | 3.45 m | 3.84 m x 3.45 m |
| Lower Level | Great Room | 7.98 m | 3.3 m | 7.98 m x 3.3 m |
| Lower Level | Office | 4.01 m | 3.35 m | 4.01 m x 3.35 m |
| Lower Level | Laundry Room | 3.81 m | 3.48 m | 3.81 m x 3.48 m |
| Main Level | Foyer | 5.92 m | 1.52 m | 5.92 m x 1.52 m |
| Main Level | Kitchen | 3.58 m | 2.82 m | 3.58 m x 2.82 m |
| Main Level | Living Room | 5.99 m | 3.4 m | 5.99 m x 3.4 m |
| Main Level | Dining Room | 2.92 m | 2.77 m | 2.92 m x 2.77 m |
https://www.faristeam.ca/listings/210-jean-street-barrie-real-estate
Interested?
Contact us for more information
