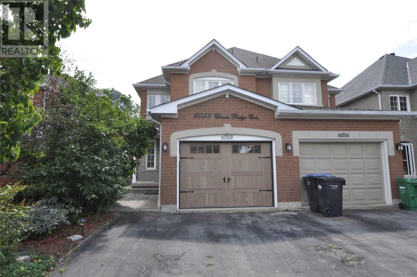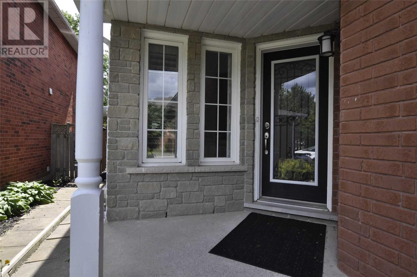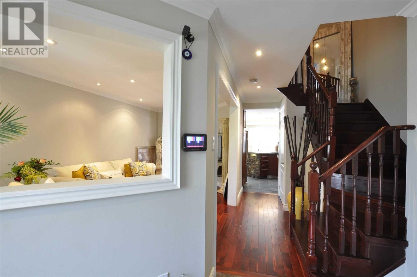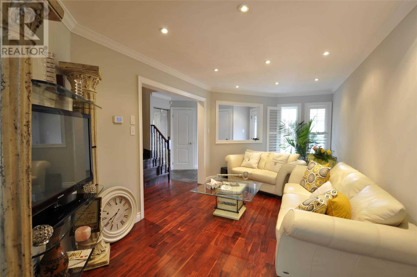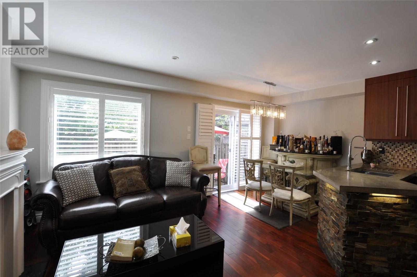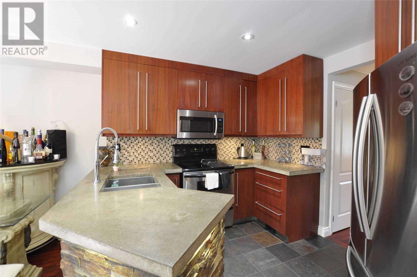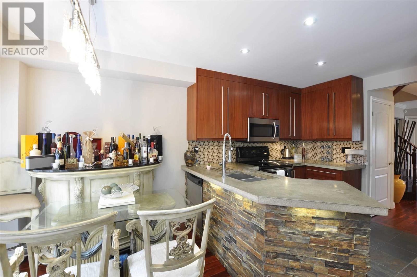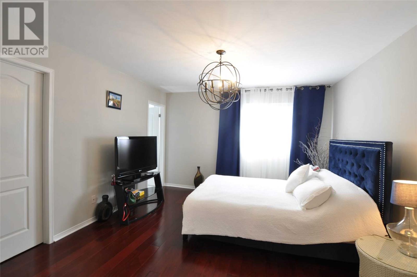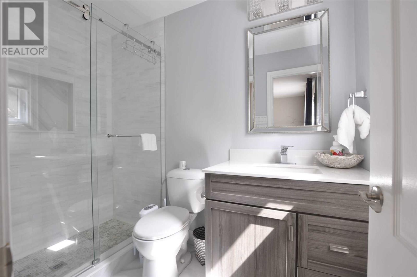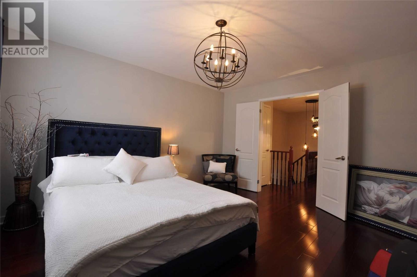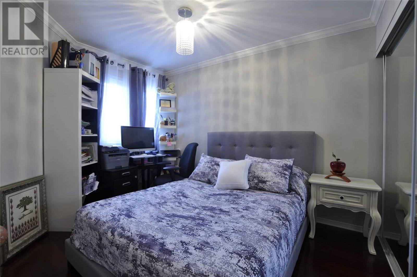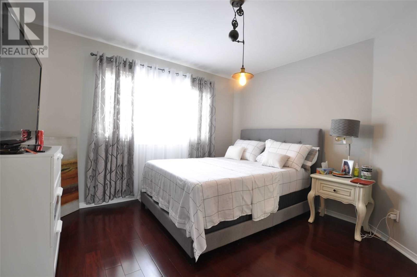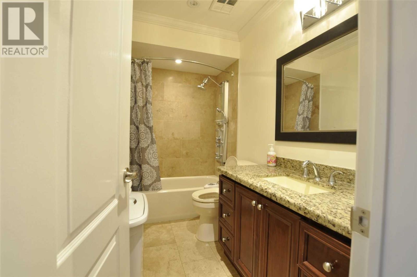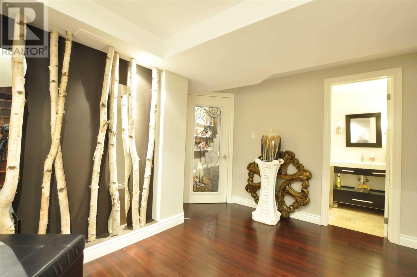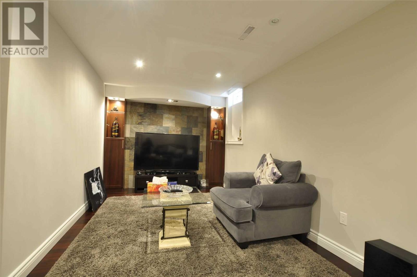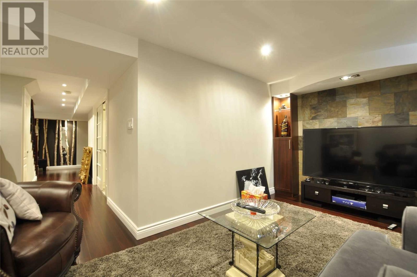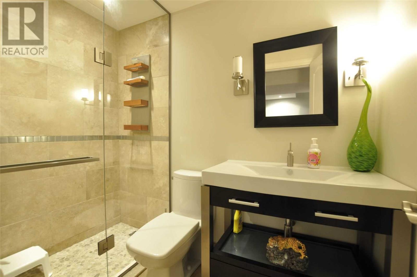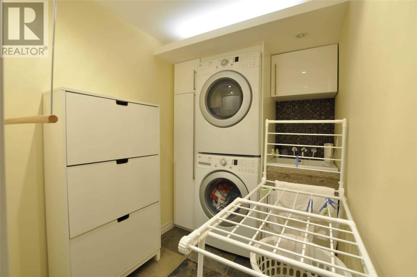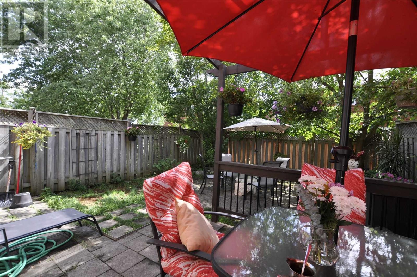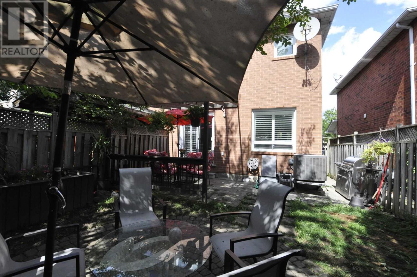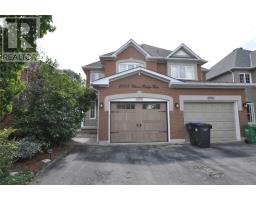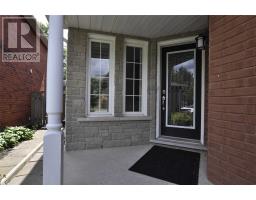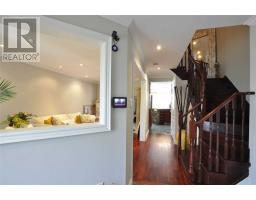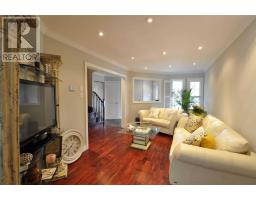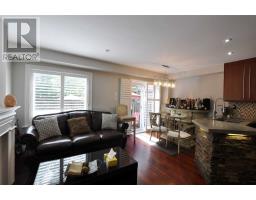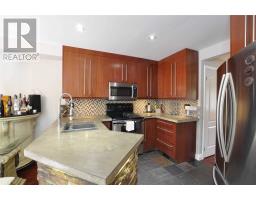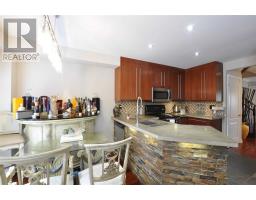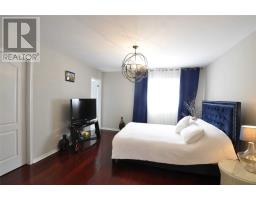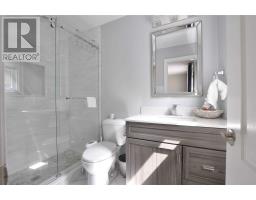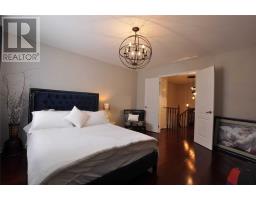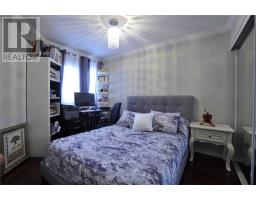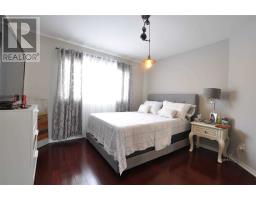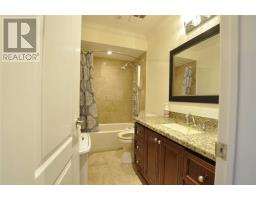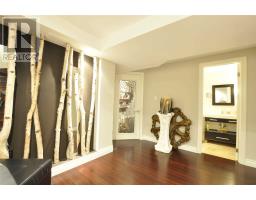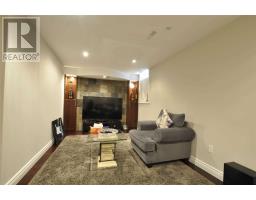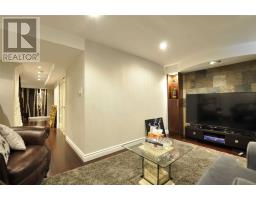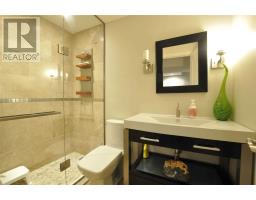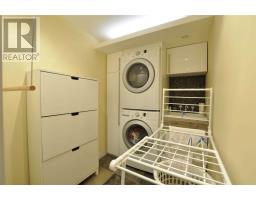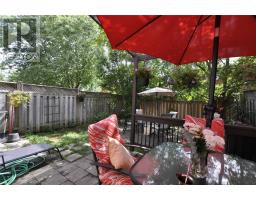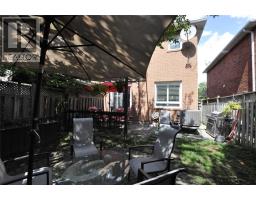6058 Clover Ridge Cres Mississauga, Ontario L5N 7B3
3 Bedroom
4 Bathroom
Fireplace
Central Air Conditioning
Forced Air
$799,999
Stylishly Renovated Semi In Bridlegate. Hardwood Flooring, Pot Lights Throughout. Slated Tile And Stone Top In Kitchen. Fireplace In Family Room With California Shutter. Treed Back Yard With Privacy. Master Ensuite Recently Renovated. Finished Basement For Entertaining. Widened Driveway For Additional Parking. Entrance To House Through The Garage. Great Neighbourhood! Walk To Schools, Parks, Lisgar Meadow Brook Trail, Transit; Easy Access To 407, 401, 403.**** EXTRAS **** All Existing Window Coverings, S/S Fridge, Stove, Dishwasher, Microwave, Washer/Dryer, Window Coverings And Lighting Fixtures (id:25308)
Property Details
| MLS® Number | W4544024 |
| Property Type | Single Family |
| Community Name | Lisgar |
| Parking Space Total | 3 |
Building
| Bathroom Total | 4 |
| Bedrooms Above Ground | 3 |
| Bedrooms Total | 3 |
| Basement Development | Finished |
| Basement Type | N/a (finished) |
| Construction Style Attachment | Semi-detached |
| Cooling Type | Central Air Conditioning |
| Exterior Finish | Brick |
| Fireplace Present | Yes |
| Heating Fuel | Natural Gas |
| Heating Type | Forced Air |
| Stories Total | 2 |
| Type | House |
Parking
| Attached garage |
Land
| Acreage | No |
| Size Irregular | 23.35 X 103.5 Ft |
| Size Total Text | 23.35 X 103.5 Ft |
Rooms
| Level | Type | Length | Width | Dimensions |
|---|---|---|---|---|
| Second Level | Master Bedroom | 4.27 m | 3.95 m | 4.27 m x 3.95 m |
| Second Level | Bedroom 2 | 4.27 m | 3.6 m | 4.27 m x 3.6 m |
| Second Level | Bedroom 3 | 3.5 m | 2.74 m | 3.5 m x 2.74 m |
| Basement | Recreational, Games Room | 4.29 m | 2.83 m | 4.29 m x 2.83 m |
| Basement | Laundry Room | 2.07 m | 1.77 m | 2.07 m x 1.77 m |
| Ground Level | Living Room | 6.03 m | 2.96 m | 6.03 m x 2.96 m |
| Ground Level | Dining Room | 6.03 m | 2.96 m | 6.03 m x 2.96 m |
| Ground Level | Family Room | 4.09 m | 3.18 m | 4.09 m x 3.18 m |
| Ground Level | Kitchen | 5.18 m | 3 m | 5.18 m x 3 m |
https://www.realtor.ca/PropertyDetails.aspx?PropertyId=21019949
Interested?
Contact us for more information
