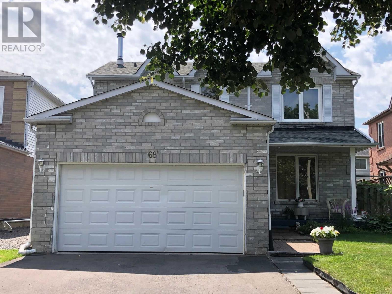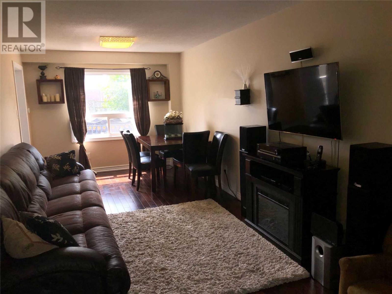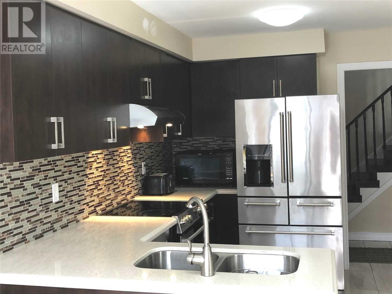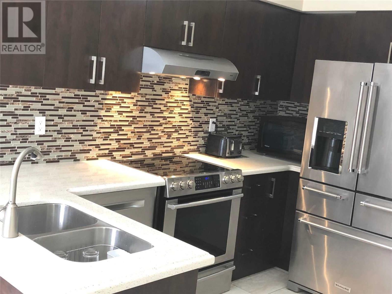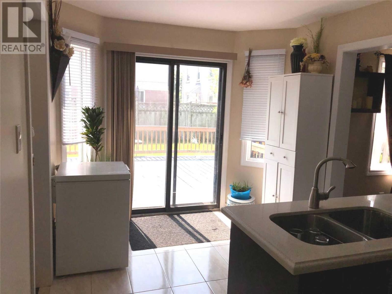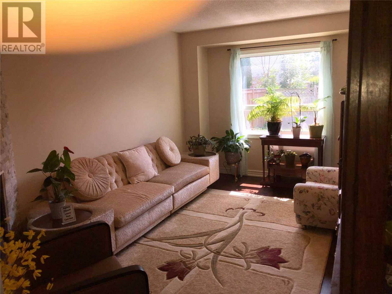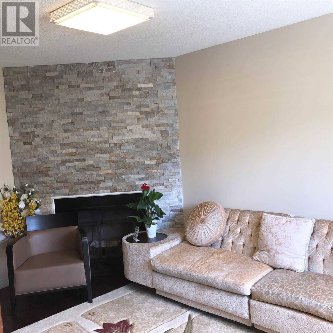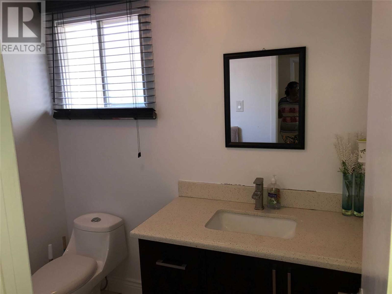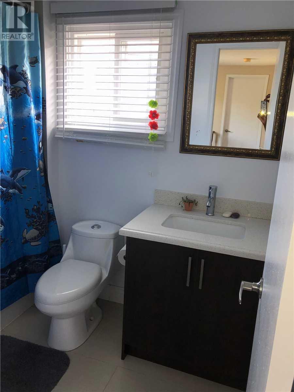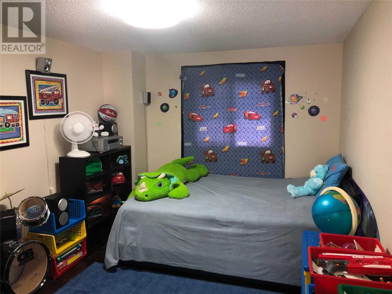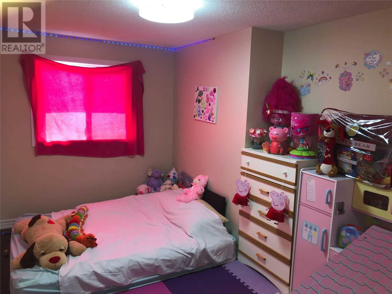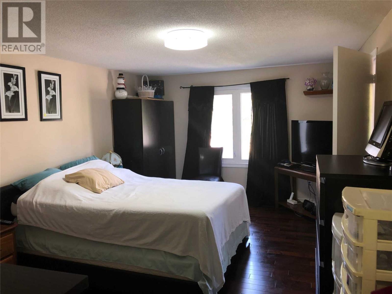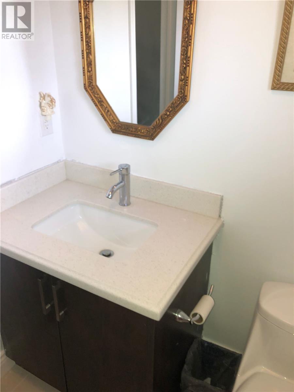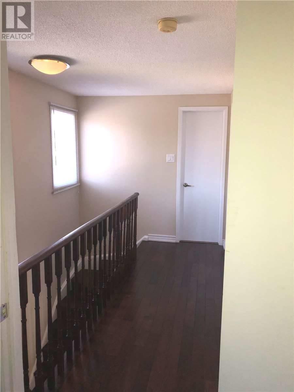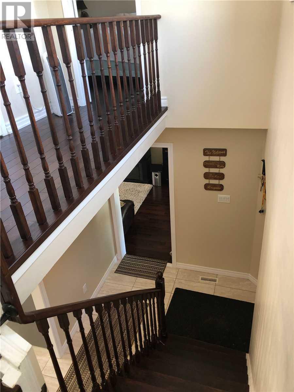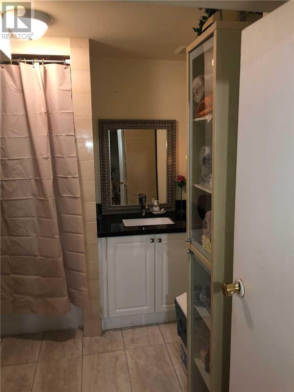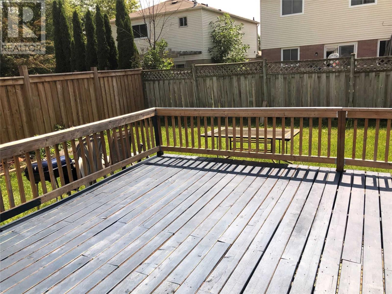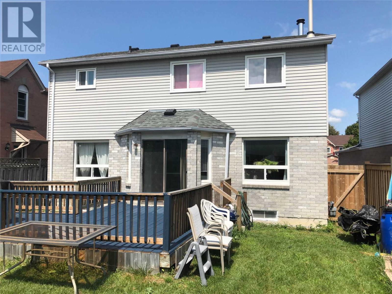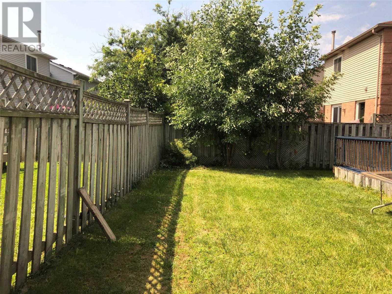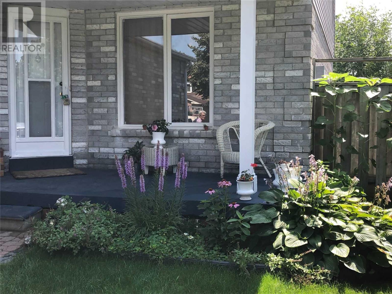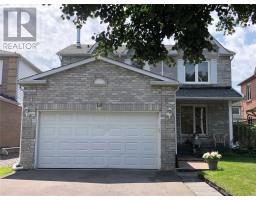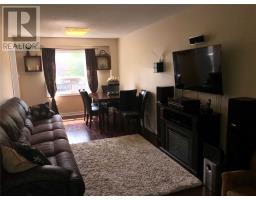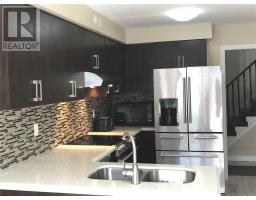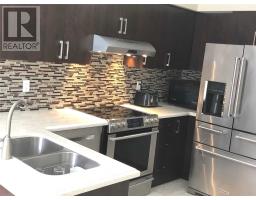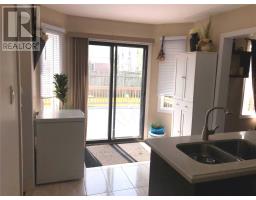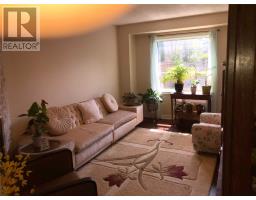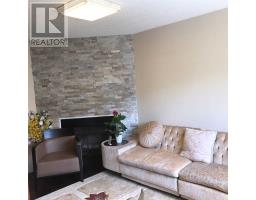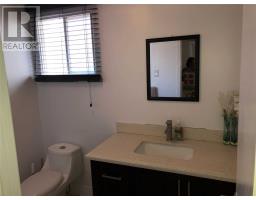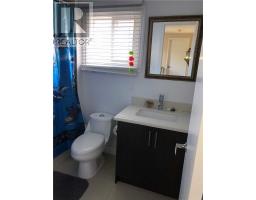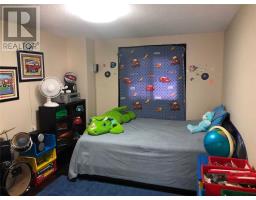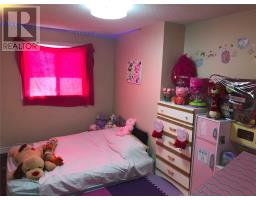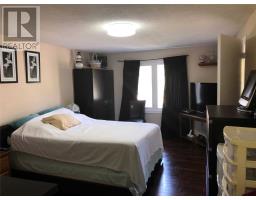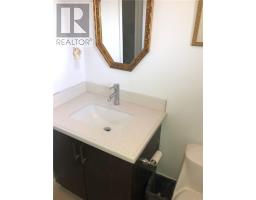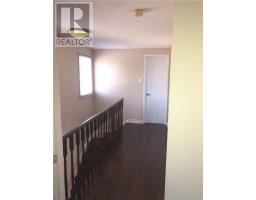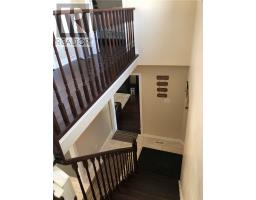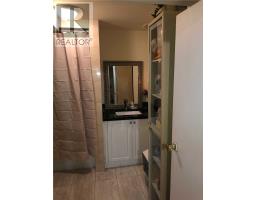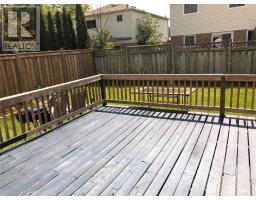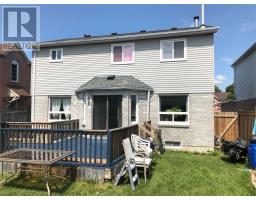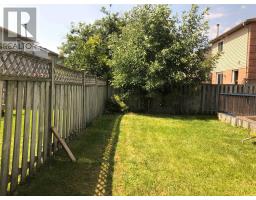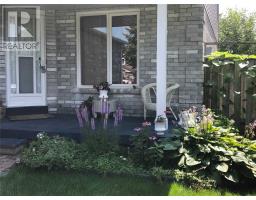3 Bedroom
4 Bathroom
Fireplace
Central Air Conditioning
Forced Air
$579,000
Lovely Renovated Home: Hardwood Floor On Main And Second Level. Finished Basement. Walk Out To Large Deck From Kitchen, Relaxing Family With Fireplace. Quiet Neighbourhood, Walk To Schools & Community Centre, Close To Go Connect, New 407, Public And Seperate Schools, And Places Of Worship. Close To Courtice Rd And Hwy 401. Double Car Garage, 4 Car Driveway, 4 Pc Bath In Basement, Hardwood Floors In Family, Living, Dining And Bedroom, 2 Garage Remote Control**** EXTRAS **** S/S Fridge, Stainless Stove, S/S Built In Dishwasher, Washer, Dryer, Water Softener (Lease), A/C (Rental) Furnace (Rental) Hot Water Tank (Owned), All Window Blinds And Coverings, All Electric Light Fixtures,Exclude: Freezer In The Kitchen (id:25308)
Property Details
|
MLS® Number
|
E4543822 |
|
Property Type
|
Single Family |
|
Community Name
|
Courtice |
|
Parking Space Total
|
6 |
Building
|
Bathroom Total
|
4 |
|
Bedrooms Above Ground
|
3 |
|
Bedrooms Total
|
3 |
|
Basement Development
|
Finished |
|
Basement Type
|
N/a (finished) |
|
Construction Style Attachment
|
Detached |
|
Cooling Type
|
Central Air Conditioning |
|
Exterior Finish
|
Brick, Vinyl |
|
Fireplace Present
|
Yes |
|
Heating Fuel
|
Natural Gas |
|
Heating Type
|
Forced Air |
|
Stories Total
|
2 |
|
Type
|
House |
Parking
Land
|
Acreage
|
No |
|
Size Irregular
|
40.09 X 100 Ft |
|
Size Total Text
|
40.09 X 100 Ft |
Rooms
| Level |
Type |
Length |
Width |
Dimensions |
|
Second Level |
Master Bedroom |
5.68 m |
3.6 m |
5.68 m x 3.6 m |
|
Second Level |
Bedroom 2 |
4.24 m |
2.8 m |
4.24 m x 2.8 m |
|
Second Level |
Bedroom 3 |
4.22 m |
3.03 m |
4.22 m x 3.03 m |
|
Basement |
Recreational, Games Room |
7.89 m |
5.25 m |
7.89 m x 5.25 m |
|
Basement |
Laundry Room |
4.5 m |
2.87 m |
4.5 m x 2.87 m |
|
Main Level |
Foyer |
3.17 m |
1.16 m |
3.17 m x 1.16 m |
|
Main Level |
Living Room |
7.3 m |
3.14 m |
7.3 m x 3.14 m |
|
Main Level |
Dining Room |
7.3 m |
3.14 m |
7.3 m x 3.14 m |
|
Main Level |
Kitchen |
5.92 m |
2.8 m |
5.92 m x 2.8 m |
|
Main Level |
Family Room |
5.25 m |
3.28 m |
5.25 m x 3.28 m |
https://www.realtor.ca/PropertyDetails.aspx?PropertyId=21017782
