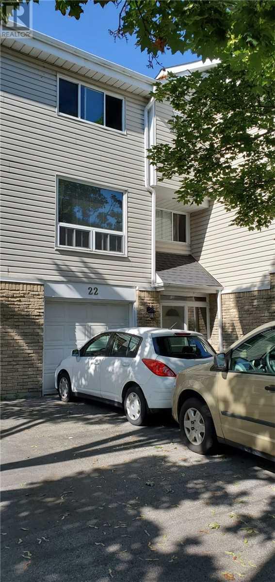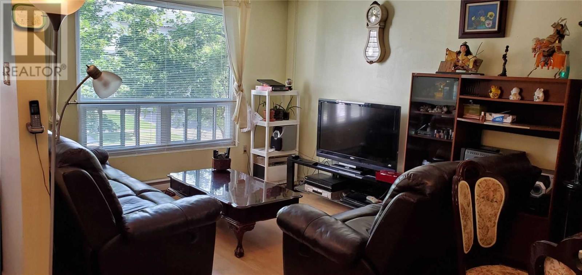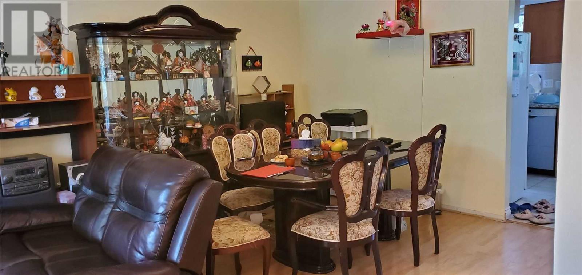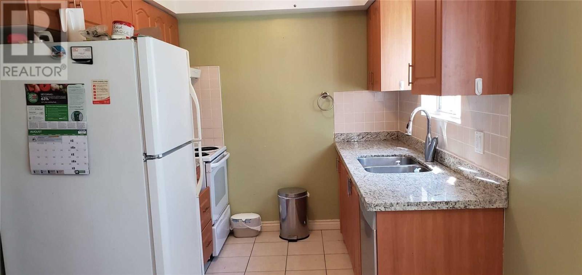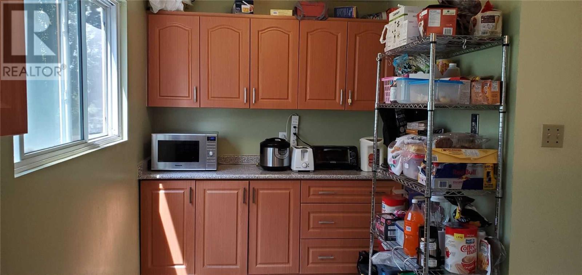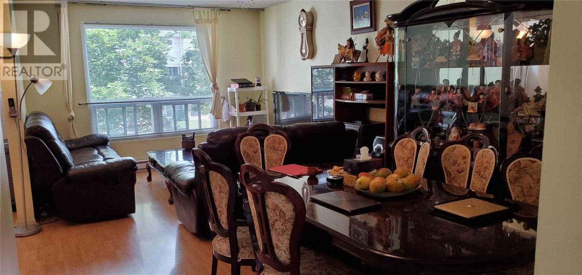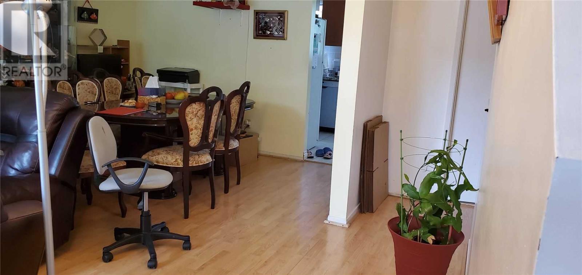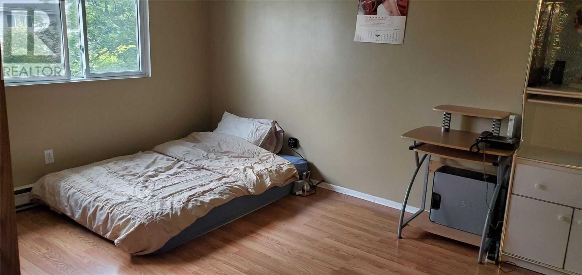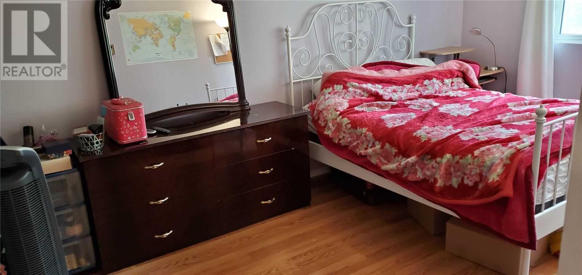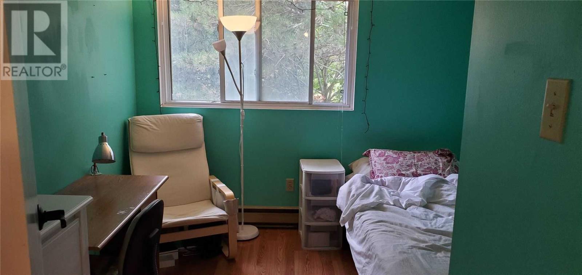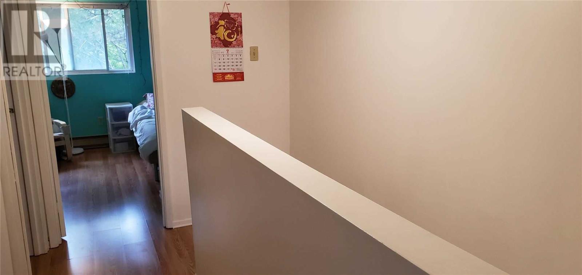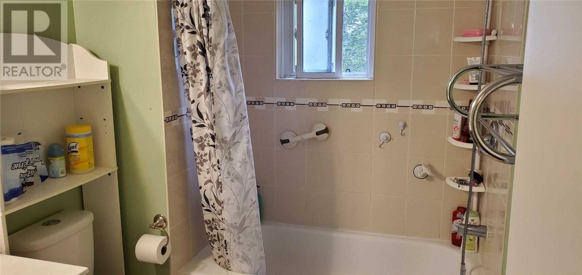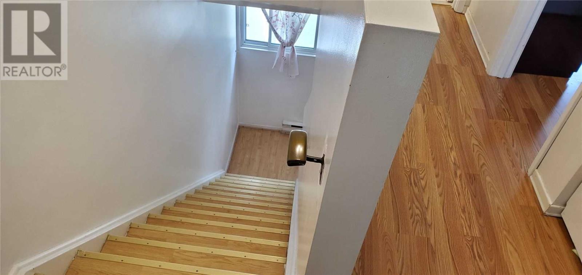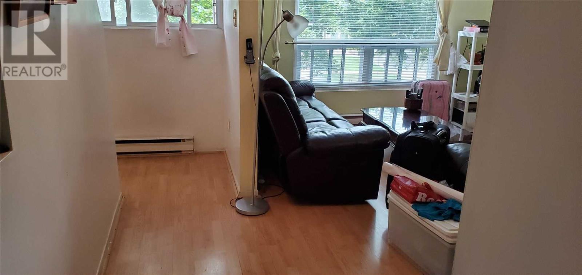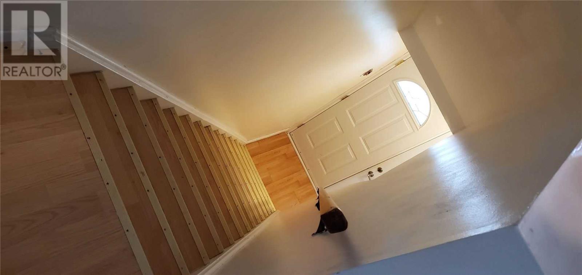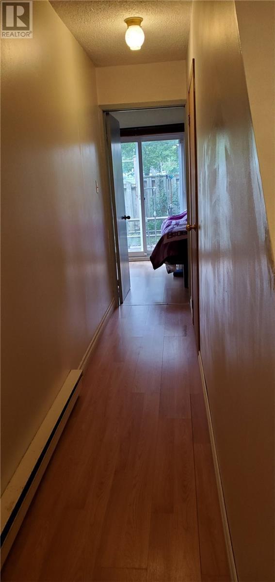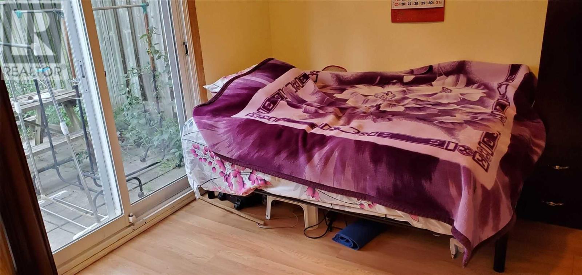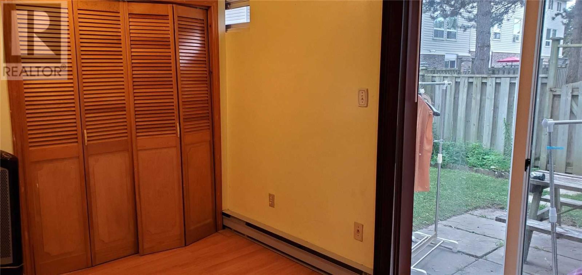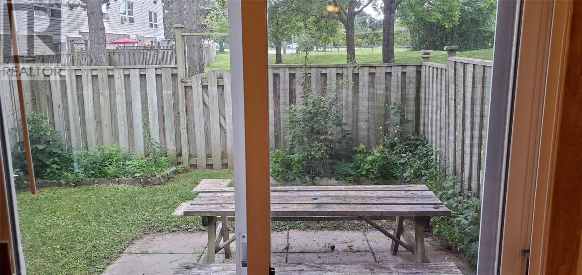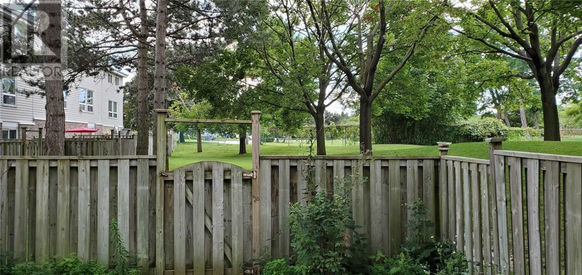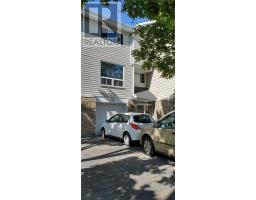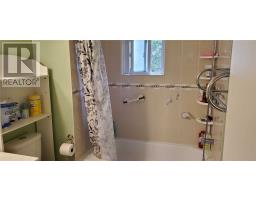22 Celeste Dr Toronto, Ontario M1E 2V1
4 Bedroom
2 Bathroom
Baseboard Heaters
$509,000Maintenance,
$300 Monthly
Maintenance,
$300 MonthlyVery Good Location. Short Distance Walk To Guild Wood Go Station And Ttc Bus. Shopping , Schools Closed By. Back On To Park. Fenced Yard And Has Access Gate To Park From Back Yard. Double Front Doors. Front Storm Door En Closer. Built In One Car Garage. Price Is Right. Won't Last Long.**** EXTRAS **** All Electric Light Fixtures. All Window Coverings. Fridge. Stove. B/I Dishwasher. Newer Washer And Dryer. Hot Water Tank [ Own ]. All Measurements And Rooms Sizes Are Appx, Buyer Must Verify All Measurements. (id:25308)
Property Details
| MLS® Number | E4543677 |
| Property Type | Single Family |
| Community Name | West Hill |
| Parking Space Total | 3 |
Building
| Bathroom Total | 2 |
| Bedrooms Above Ground | 3 |
| Bedrooms Below Ground | 1 |
| Bedrooms Total | 4 |
| Basement Development | Finished |
| Basement Type | N/a (finished) |
| Exterior Finish | Brick, Vinyl |
| Heating Fuel | Electric |
| Heating Type | Baseboard Heaters |
| Stories Total | 3 |
| Type | Row / Townhouse |
Parking
| Garage |
Land
| Acreage | No |
Rooms
| Level | Type | Length | Width | Dimensions |
|---|---|---|---|---|
| Second Level | Living Room | 14.2 m | 14.6 m | 14.2 m x 14.6 m |
| Second Level | Dining Room | 10.99 m | 5.9 m | 10.99 m x 5.9 m |
| Second Level | Kitchen | 17.71 m | 7.22 m | 17.71 m x 7.22 m |
| Third Level | Master Bedroom | 13.12 m | 11.81 m | 13.12 m x 11.81 m |
| Third Level | Bedroom 2 | 13.84 m | 9.18 m | 13.84 m x 9.18 m |
| Third Level | Bedroom 3 | 8.86 m | 8.86 m | 8.86 m x 8.86 m |
| Main Level | Recreational, Games Room | 13.12 m | 9.94 m | 13.12 m x 9.94 m |
https://www.realtor.ca/PropertyDetails.aspx?PropertyId=21017562
Interested?
Contact us for more information
