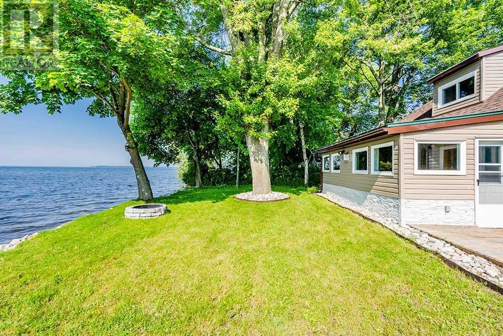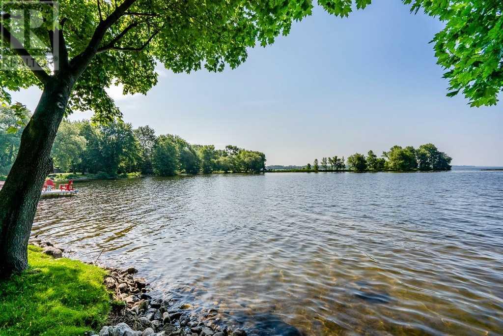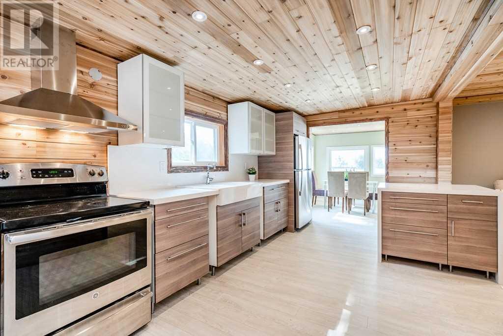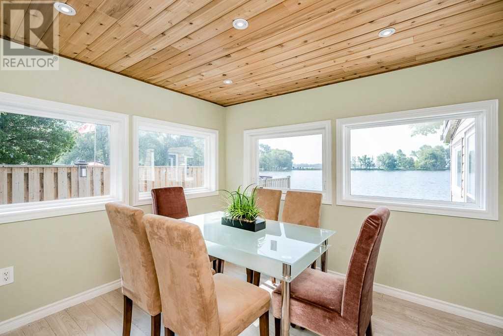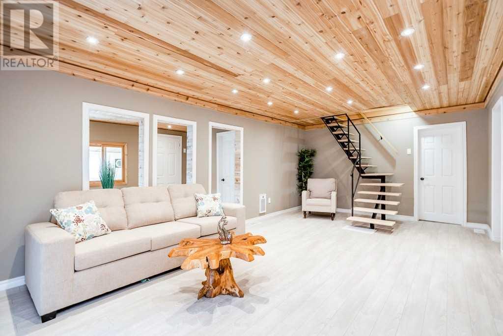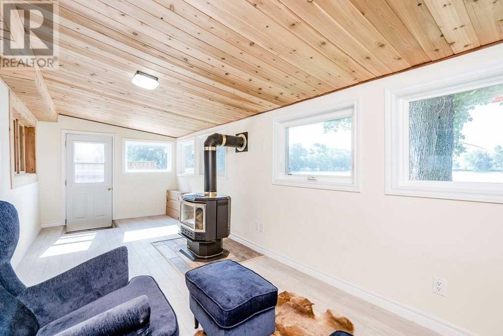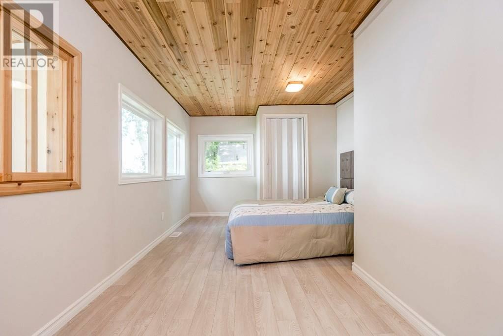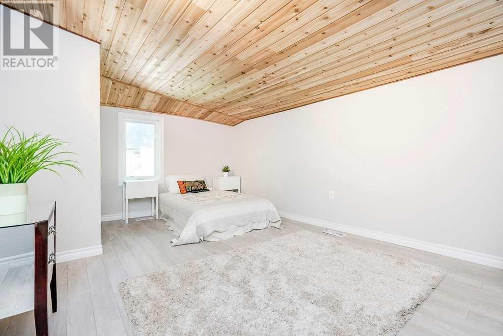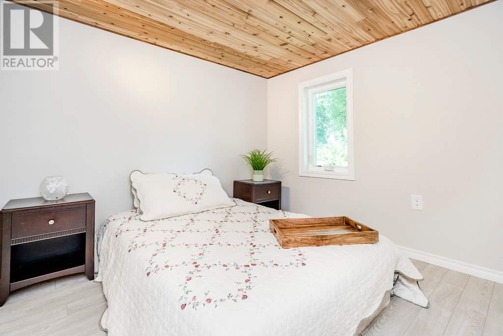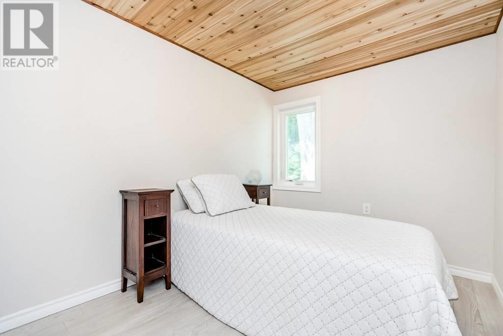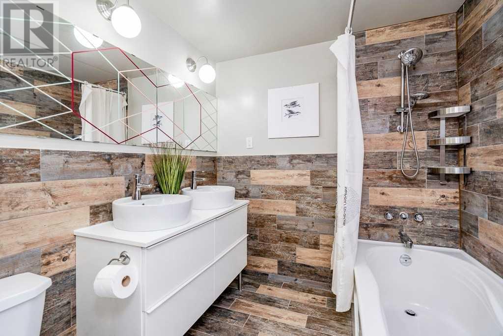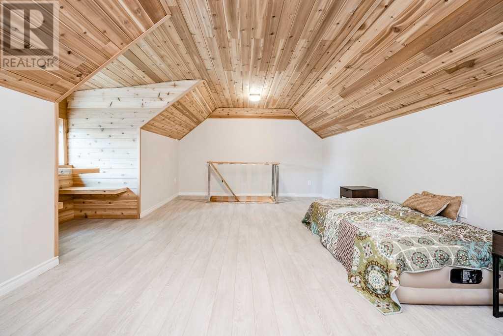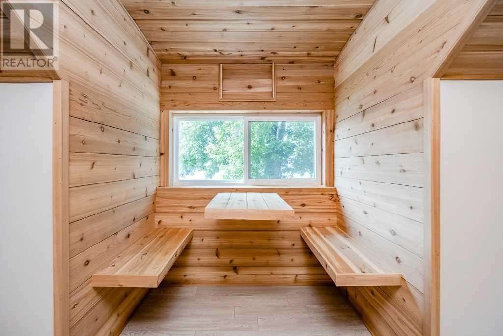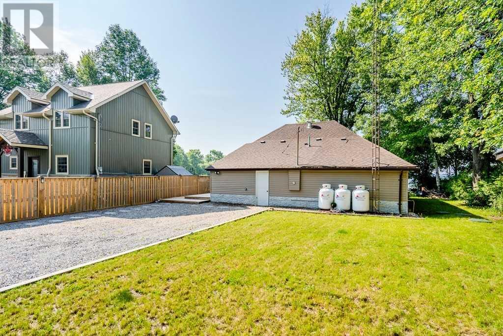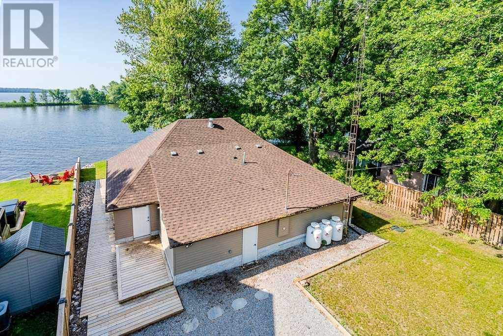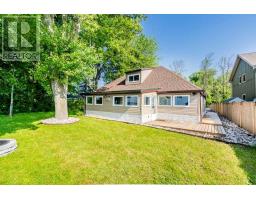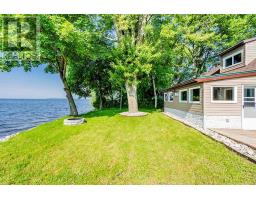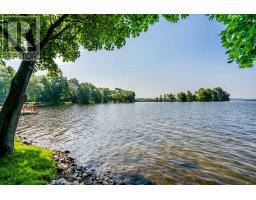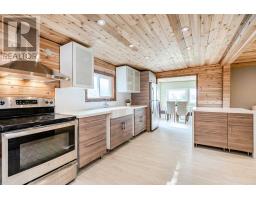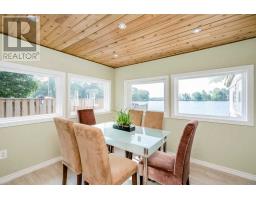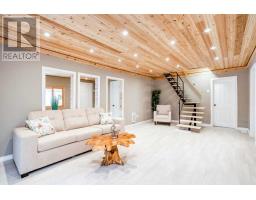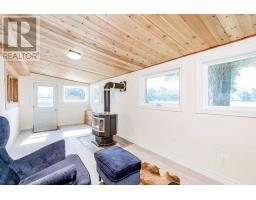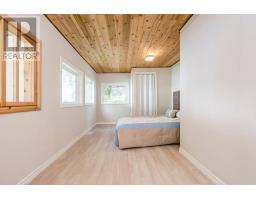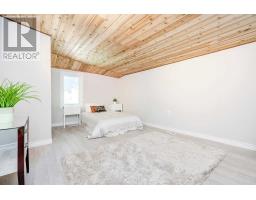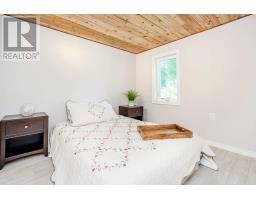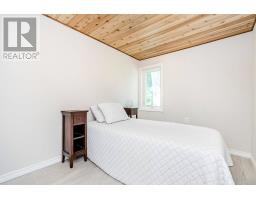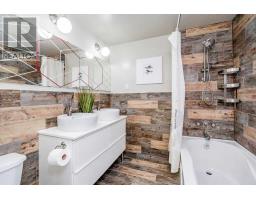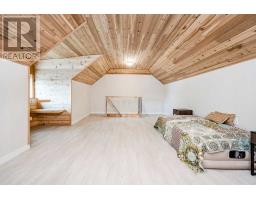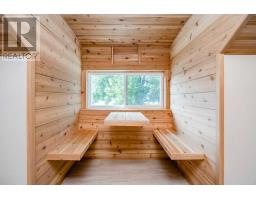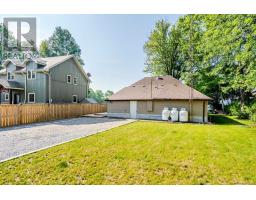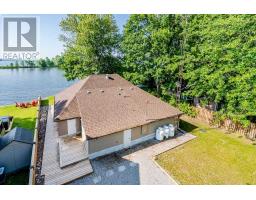1116 Ramara 47 Rd Ramara, Ontario L0K 1B0
5 Bedroom
2 Bathroom
Forced Air
Waterfront
$699,000
Top 5 Reasons You Will Love This Home: 1) Updated Bungaloft Featuring An Abundance Of Modern Updates 2) Added Peace Of Mind With New Appliances Such As Waterloo Septic, Roof, Furnace, And More 3) Prime Commuter Route 1 Hour From The Greater Toronto Area 4) Endless Water Recreation With Direct 66' Of Owned Waterfront On Lake Simcoe 5) Large, Open-Concept Principal Rooms And 5 Family Bedrooms. 1,722 Fin.Sq.Ft. For Info, Photos & Video, Visit Our Website.**** EXTRAS **** Inclusions: Fridge, Stove. Exclusions: Personal Items (id:25308)
Property Details
| MLS® Number | S4543048 |
| Property Type | Single Family |
| Community Name | Brechin |
| Amenities Near By | Park |
| Parking Space Total | 4 |
| View Type | View |
| Water Front Type | Waterfront |
Building
| Bathroom Total | 2 |
| Bedrooms Above Ground | 5 |
| Bedrooms Total | 5 |
| Basement Development | Unfinished |
| Basement Type | Crawl Space (unfinished) |
| Construction Style Attachment | Detached |
| Exterior Finish | Vinyl |
| Heating Fuel | Propane |
| Heating Type | Forced Air |
| Stories Total | 1 |
| Type | House |
Land
| Acreage | No |
| Land Amenities | Park |
| Size Irregular | 66 X 100 Ft |
| Size Total Text | 66 X 100 Ft |
Rooms
| Level | Type | Length | Width | Dimensions |
|---|---|---|---|---|
| Main Level | Kitchen | 5.44 m | 2.82 m | 5.44 m x 2.82 m |
| Main Level | Dining Room | 2.95 m | 2.29 m | 2.95 m x 2.29 m |
| Main Level | Living Room | 5.54 m | 3.71 m | 5.54 m x 3.71 m |
| Main Level | Bedroom | 5.38 m | 3 m | 5.38 m x 3 m |
| Main Level | Bedroom | 2.95 m | 2.92 m | 2.95 m x 2.92 m |
| Main Level | Bedroom | 2.92 m | 2.31 m | 2.92 m x 2.31 m |
| Main Level | Bedroom | 4.93 m | 3.38 m | 4.93 m x 3.38 m |
| Upper Level | Bedroom | 6.43 m | 2.79 m | 6.43 m x 2.79 m |
Utilities
| Electricity | Available |
| Cable | Available |
https://www.faristeam.ca/listings/1116-ramara-road-47-brechin-real-esate/
Interested?
Contact us for more information

