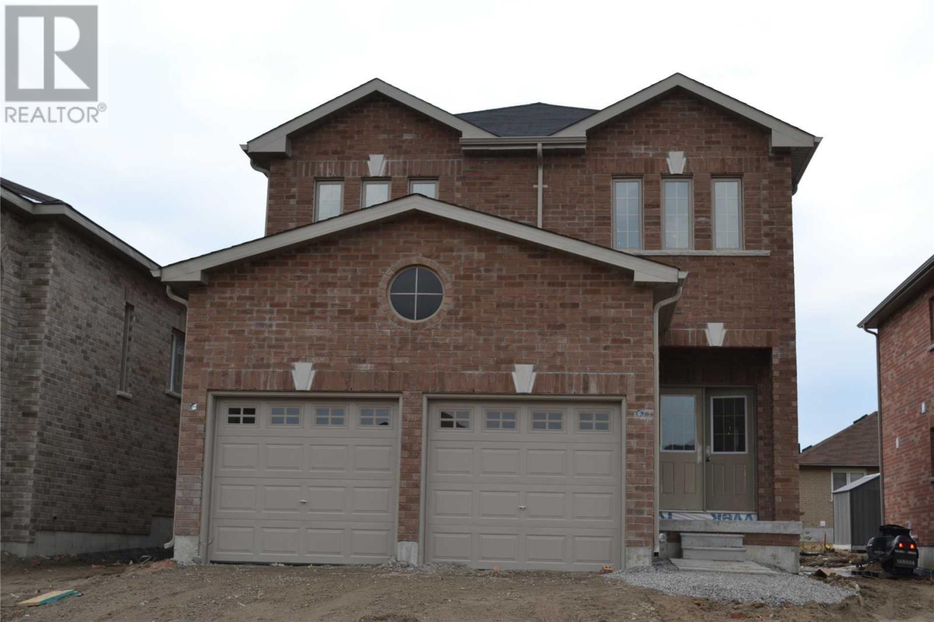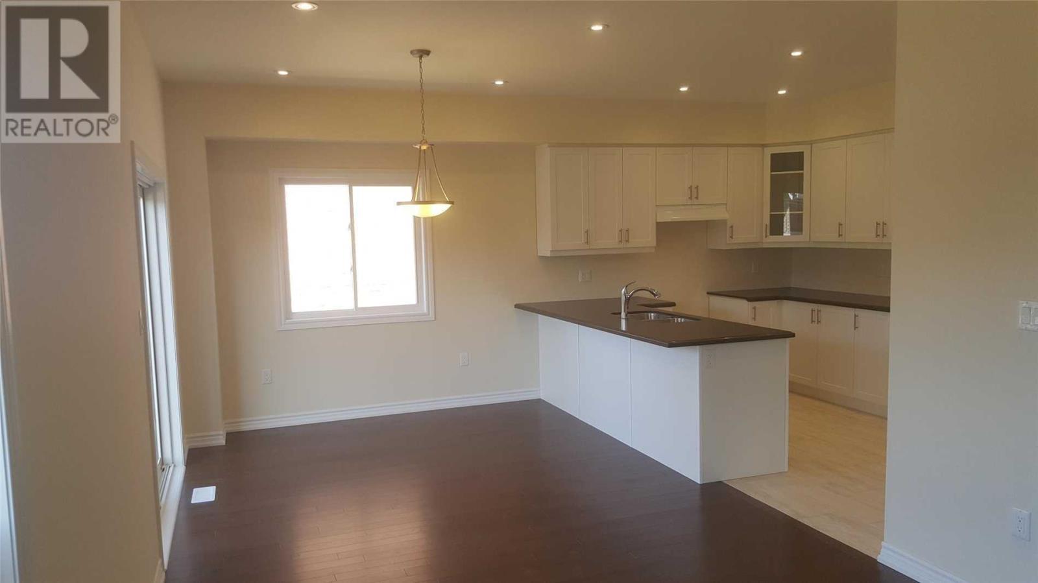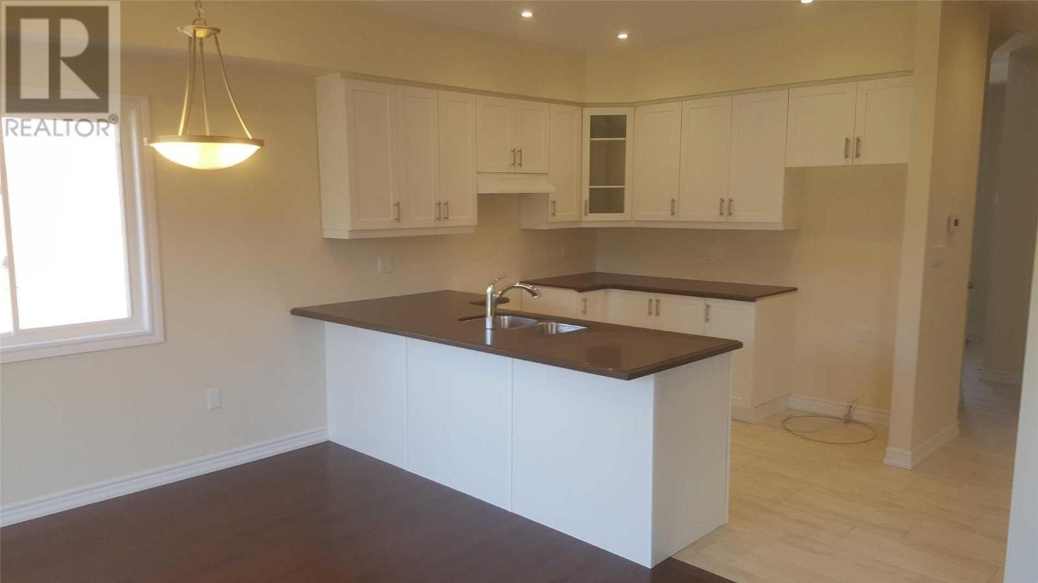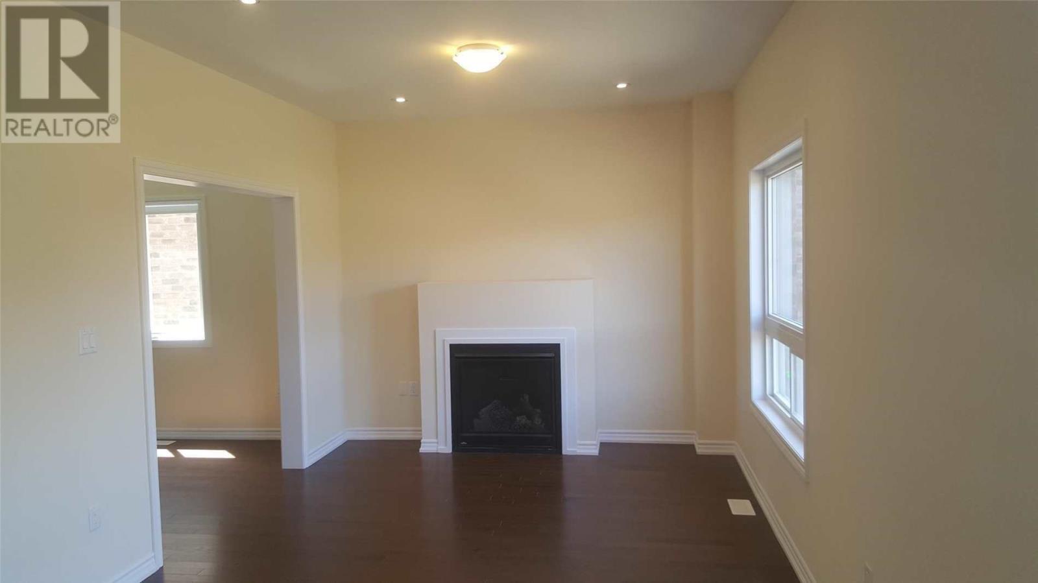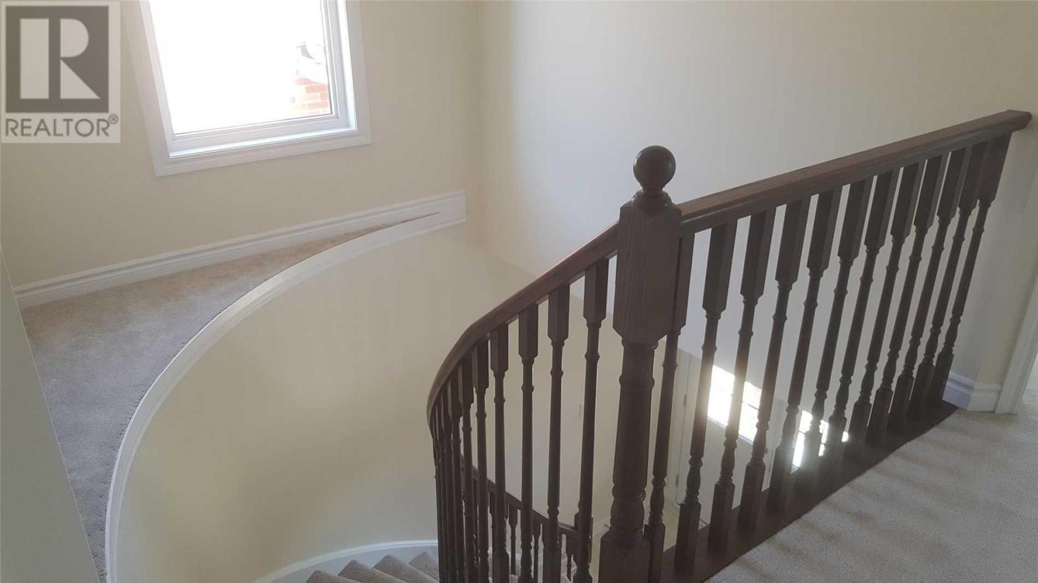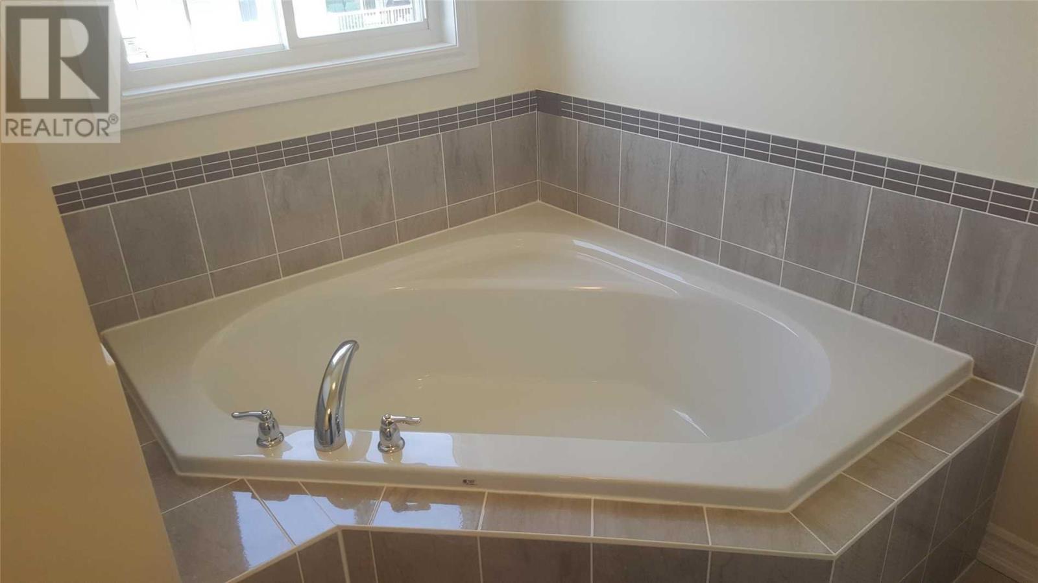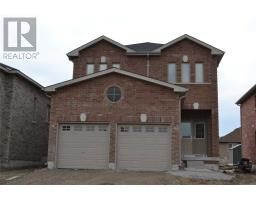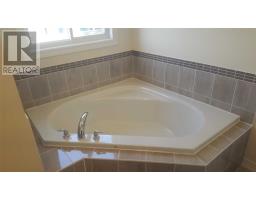26 Claxton Cres Kawartha Lakes, Ontario K9V 0N2
4 Bedroom
3 Bathroom
Fireplace
Forced Air
$529,900
Welcome To Orchard Meadows In Lindsay Built By Batavia Homes, This 1950 Sq.Ft. Detached All Brick 4 Bedroom, 3 Bathroom W/2 Car Garage Featuring: Flat Ceilings; Hardwood Flooring; Modern White Upgraded Kitchen With Quartz Counter Top & Open Concept To Oversized Great Room W/ Gas Fireplace; Sweeping Staircase; Double Front Door Entry; Pot Lights; 12 X 24 Inch Ceramics. A Must See, Move In Ready! (id:25308)
Property Details
| MLS® Number | X4542826 |
| Property Type | Single Family |
| Community Name | Lindsay |
| Parking Space Total | 4 |
Building
| Bathroom Total | 3 |
| Bedrooms Above Ground | 4 |
| Bedrooms Total | 4 |
| Basement Development | Unfinished |
| Basement Type | N/a (unfinished) |
| Construction Style Attachment | Detached |
| Exterior Finish | Brick |
| Fireplace Present | Yes |
| Heating Fuel | Natural Gas |
| Heating Type | Forced Air |
| Stories Total | 2 |
| Type | House |
Parking
| Garage |
Land
| Acreage | No |
| Size Irregular | 40.03 X 101.71 Ft |
| Size Total Text | 40.03 X 101.71 Ft |
Rooms
| Level | Type | Length | Width | Dimensions |
|---|---|---|---|---|
| Second Level | Master Bedroom | 4.88 m | 3.67 m | 4.88 m x 3.67 m |
| Second Level | Bedroom 2 | 2.46 m | 3.68 m | 2.46 m x 3.68 m |
| Second Level | Bedroom 3 | 3.08 m | 3.36 m | 3.08 m x 3.36 m |
| Second Level | Bedroom 4 | 3.05 m | 3.36 m | 3.05 m x 3.36 m |
| Main Level | Kitchen | 2.76 m | 2.77 m | 2.76 m x 2.77 m |
| Main Level | Great Room | 3.07 m | 7.63 m | 3.07 m x 7.63 m |
| Main Level | Dining Room | 3.35 m | 3.38 m | 3.35 m x 3.38 m |
https://www.realtor.ca/PropertyDetails.aspx?PropertyId=21015282
Interested?
Contact us for more information
