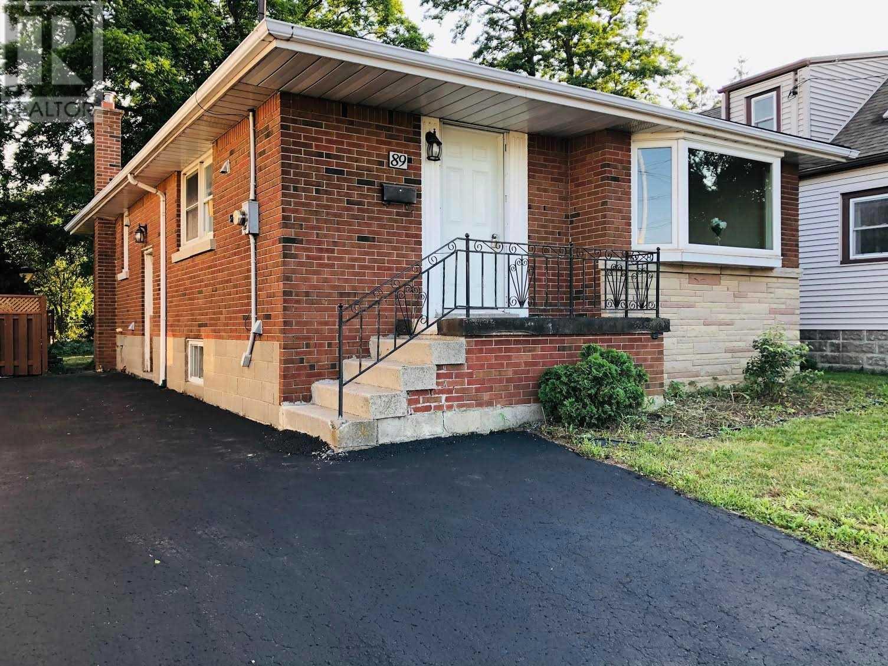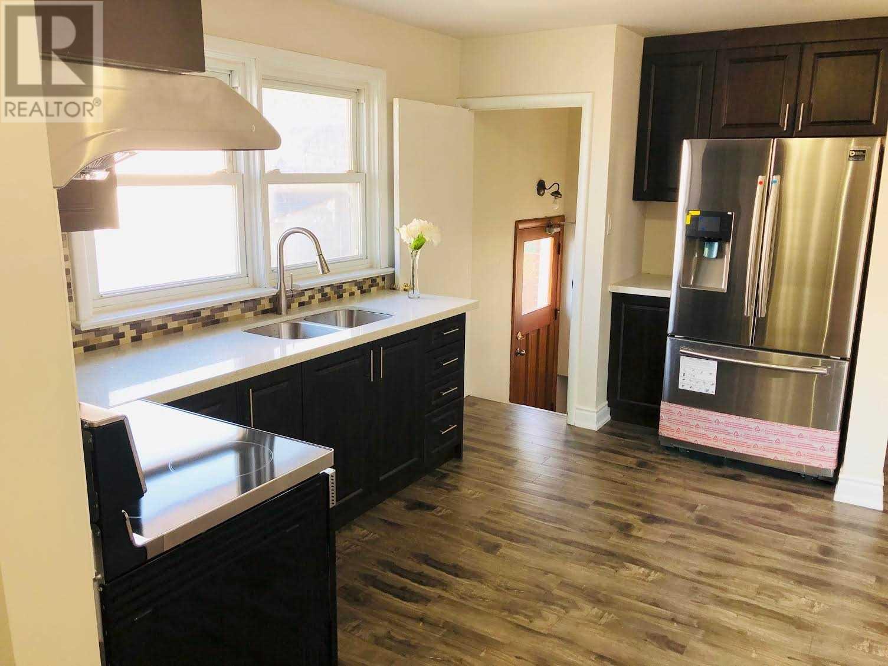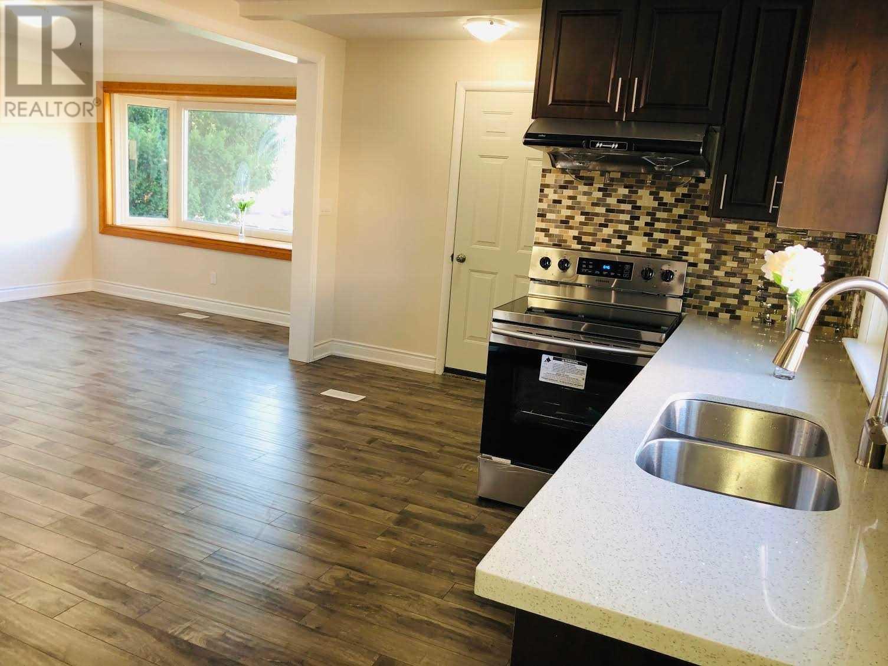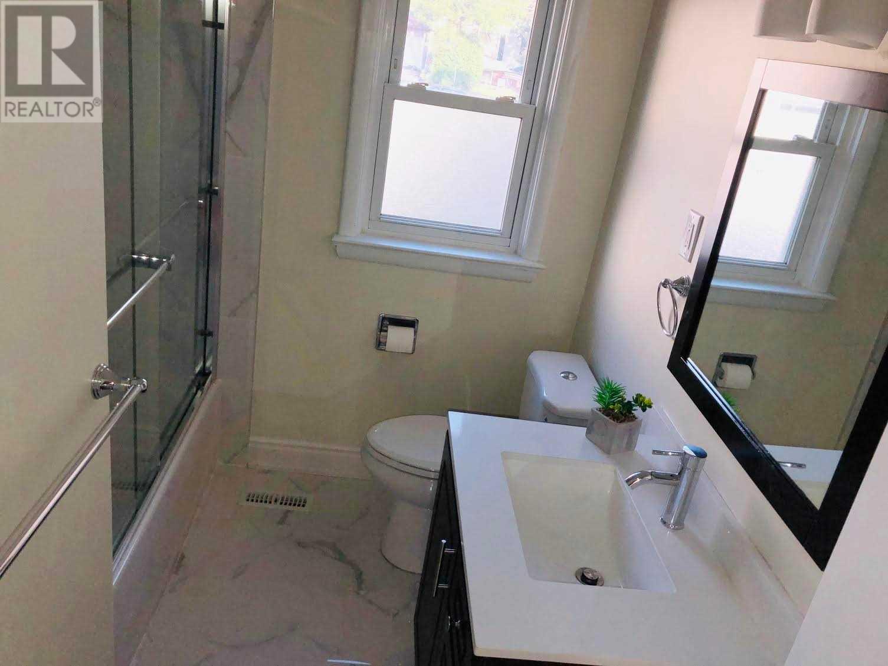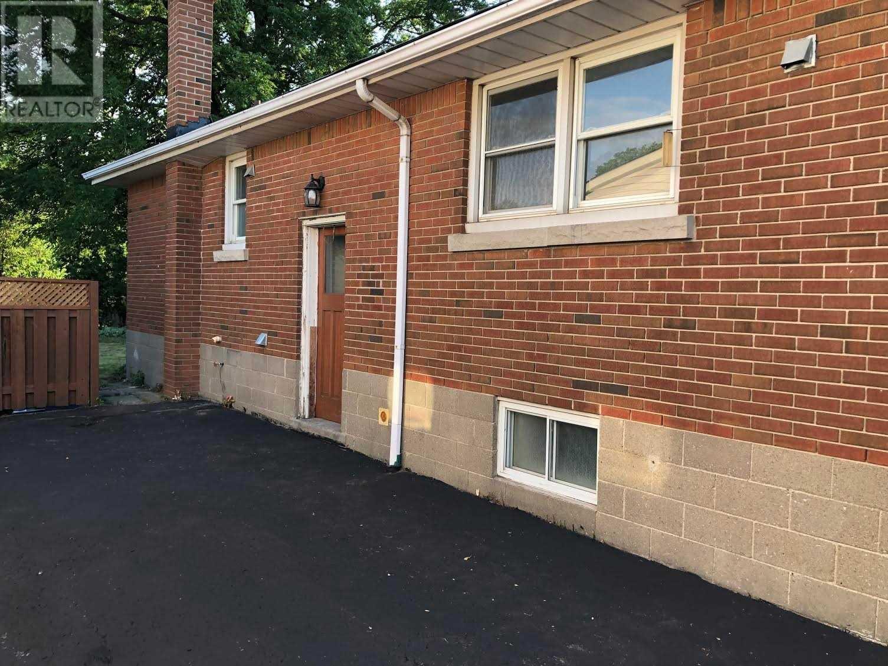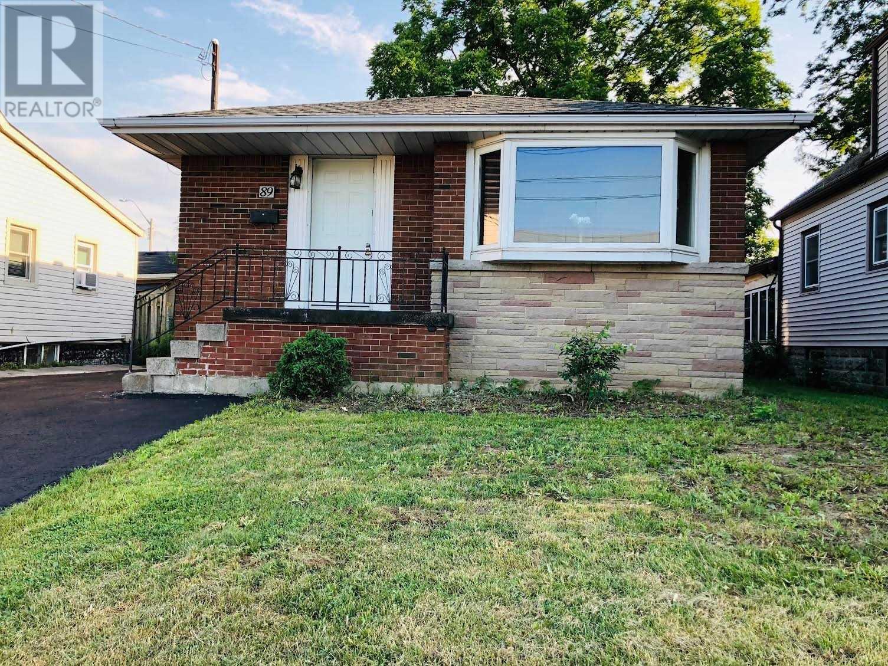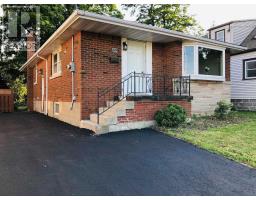89 Mohawk Rd W Hamilton, Ontario L9C 1W2
7 Bedroom
3 Bathroom
Bungalow
Central Air Conditioning
Forced Air
$549,000
Location!Location!!Location!!! Investment Or Young Family Looking For Rental Income From Basement With A Separate Entrance. Waking Distance To Mohawk Colleges, Library Bus Route. This Is Fantastic In Demand Mountain Location For A Family To Enjoy Newly Renovated Main Floor With New Floor Throughout, New Stainless Fridge And Stove. Long Driveway To Accommodate Four Cars. Basement Finished With Hardwood Floor, Kitchen, Laundry Rm Washroom And 4 Br**** EXTRAS **** 2 Stoves, 2 Fridges, Washer, Dryer. Hot Water Tank Is Rented, (id:25308)
Property Details
| MLS® Number | X4543086 |
| Property Type | Single Family |
| Neigbourhood | Rolston |
| Community Name | Buchanan |
| Parking Space Total | 4 |
Building
| Bathroom Total | 3 |
| Bedrooms Above Ground | 3 |
| Bedrooms Below Ground | 4 |
| Bedrooms Total | 7 |
| Architectural Style | Bungalow |
| Basement Development | Finished |
| Basement Type | N/a (finished) |
| Construction Style Attachment | Detached |
| Cooling Type | Central Air Conditioning |
| Exterior Finish | Brick |
| Heating Fuel | Natural Gas |
| Heating Type | Forced Air |
| Stories Total | 1 |
| Type | House |
Land
| Acreage | No |
| Size Irregular | 40 X 100 Ft |
| Size Total Text | 40 X 100 Ft |
Rooms
| Level | Type | Length | Width | Dimensions |
|---|---|---|---|---|
| Basement | Kitchen | 3.51 m | 3.04 m | 3.51 m x 3.04 m |
| Basement | Bedroom | 3.04 m | 3.35 m | 3.04 m x 3.35 m |
| Basement | Bedroom | 3.04 m | 2.89 m | 3.04 m x 2.89 m |
| Basement | Bedroom | 3.04 m | 3.04 m | 3.04 m x 3.04 m |
| Basement | Bedroom | 3.04 m | 2.89 m | 3.04 m x 2.89 m |
| Main Level | Living Room | 5.79 m | 3.35 m | 5.79 m x 3.35 m |
| Main Level | Master Bedroom | 3.35 m | 3.2 m | 3.35 m x 3.2 m |
| Main Level | Bedroom 2 | 3.2 m | 3.2 m | 3.2 m x 3.2 m |
| Main Level | Bedroom 3 | 3.35 m | 2.74 m | 3.35 m x 2.74 m |
| Main Level | Kitchen | 4.27 m | 3.51 m | 4.27 m x 3.51 m |
Utilities
| Natural Gas | Installed |
| Electricity | Installed |
https://www.realtor.ca/PropertyDetails.aspx?PropertyId=21015303
Interested?
Contact us for more information
