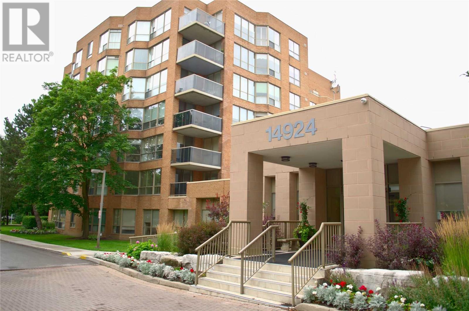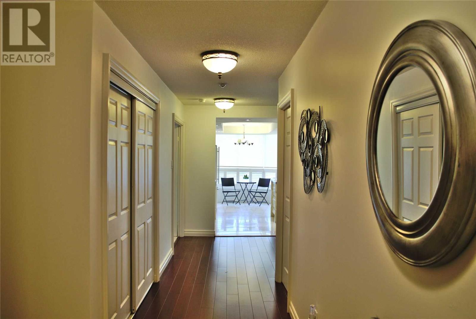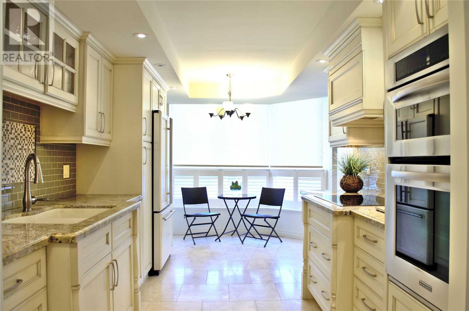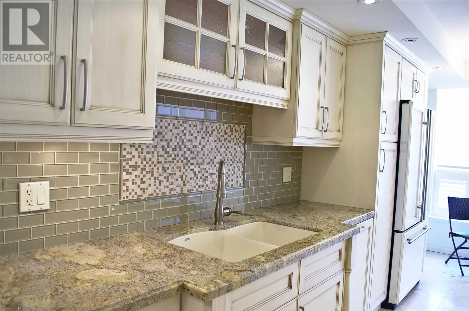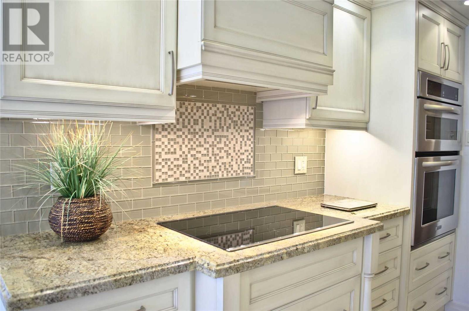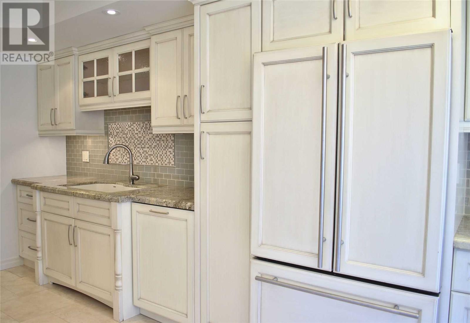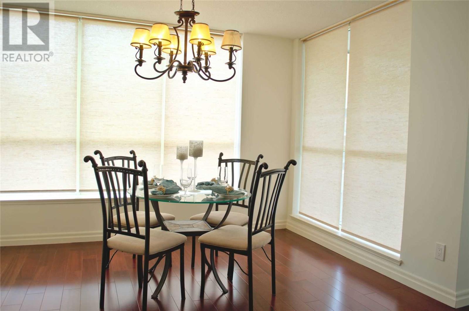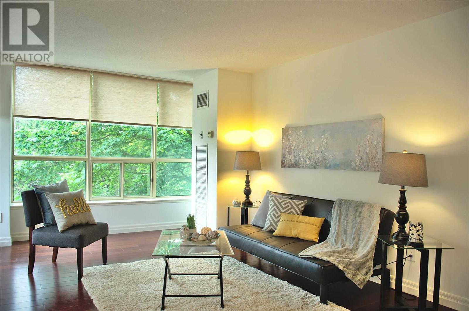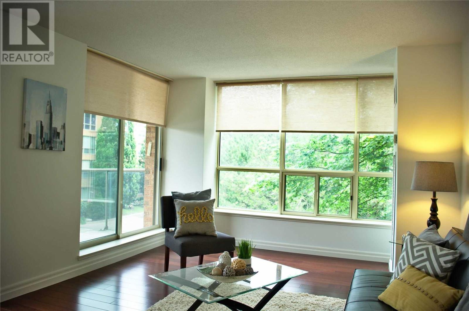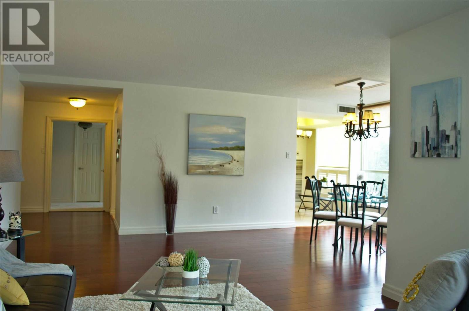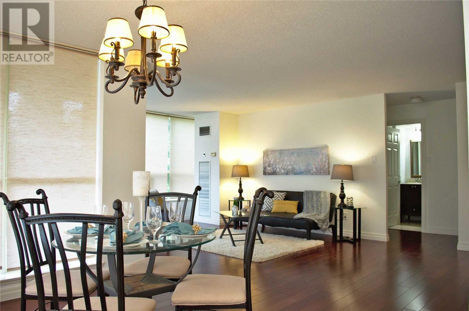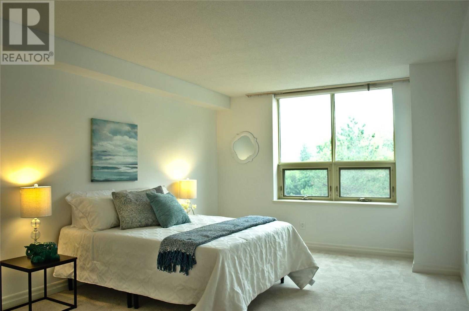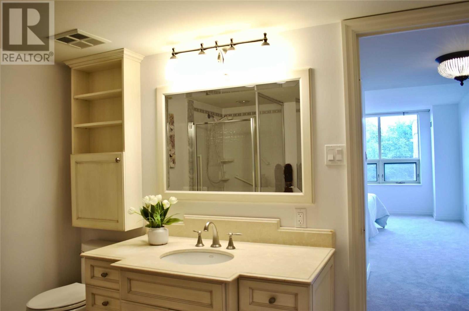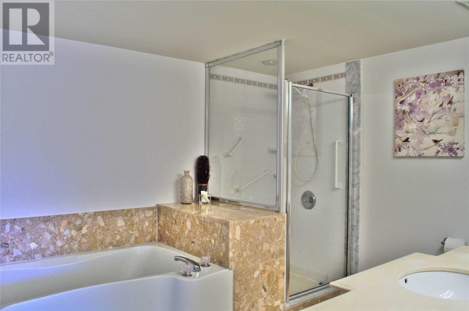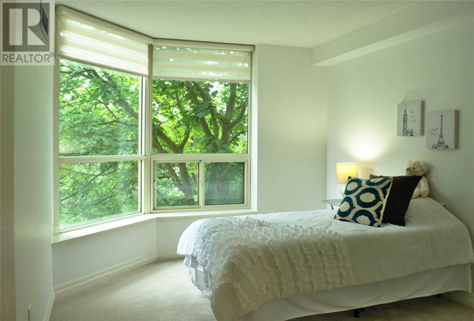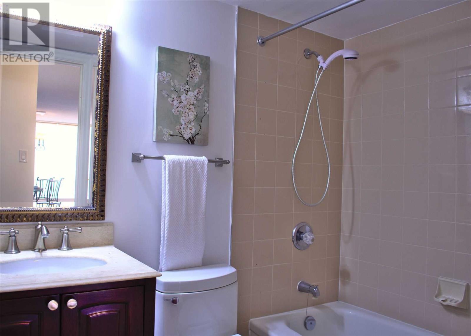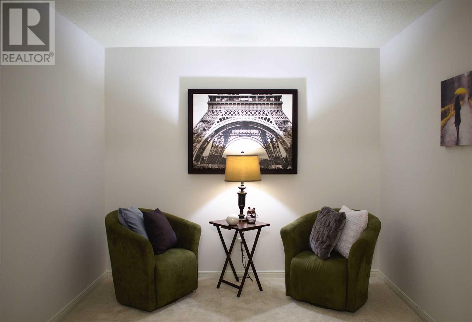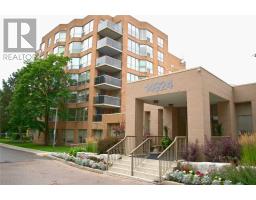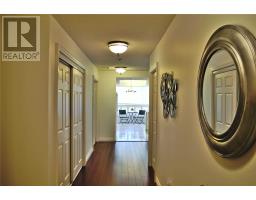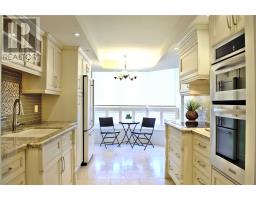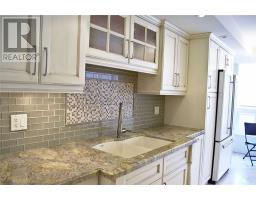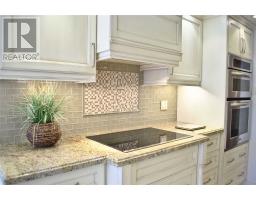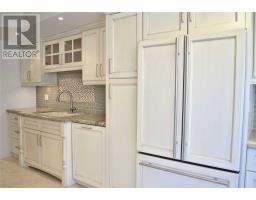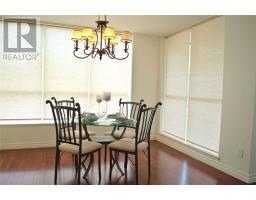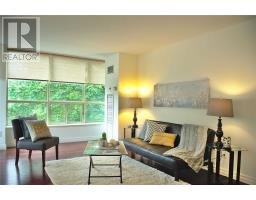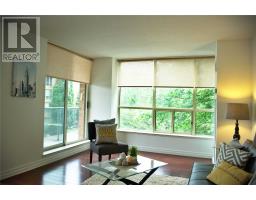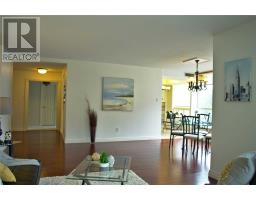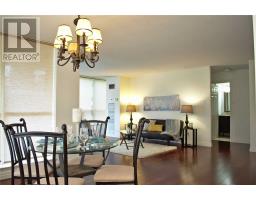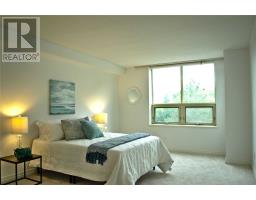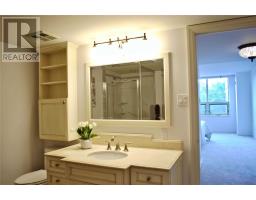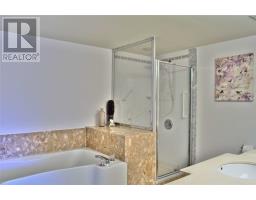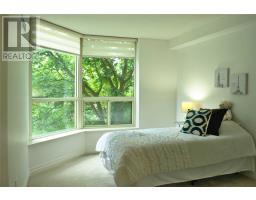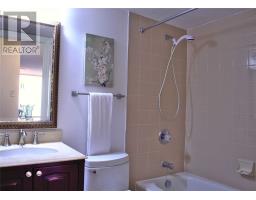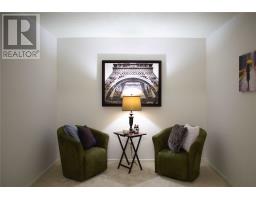#303 -14924 Yonge St Aurora, Ontario L4G 6H7
$699,000Maintenance,
$1,165.48 Monthly
Maintenance,
$1,165.48 MonthlyBright & Beautiful Condo In The Heart Of Aurora With Just Steps To Shops, Restaurants & Public Transit. Brazilian Mahogany Floors, Brand New Broadloom In Bedrooms & Den, Updated Gourmet Kitchen With Soft Close Cabinets, Granite Counters, Limestone Floors, Glass & Marble Backsplash, Stainless Steel Appliances. Amenities Incl: Car Wash, Media & Party Room, Exercise Room, Desk Concierge, 24 Hr Security Cameras. Monthly Maintenance Fee Includes Utilities**** EXTRAS **** Incl: Existing Fridge, Built-In Oven, Microwave, Brand New Cooktop (2019), Dishwasher, Clothes Washer & Dryer, All Electric Light Fixtures, All Window Coverings. (id:25308)
Property Details
| MLS® Number | N4542543 |
| Property Type | Single Family |
| Community Name | Aurora Highlands |
| Amenities Near By | Hospital, Public Transit |
| Features | Balcony |
| Parking Space Total | 1 |
Building
| Bathroom Total | 2 |
| Bedrooms Above Ground | 2 |
| Bedrooms Below Ground | 1 |
| Bedrooms Total | 3 |
| Amenities | Storage - Locker, Car Wash, Party Room, Sauna, Exercise Centre, Recreation Centre |
| Cooling Type | Central Air Conditioning |
| Exterior Finish | Brick |
| Fire Protection | Security System |
| Heating Fuel | Natural Gas |
| Heating Type | Forced Air |
| Type | Apartment |
Parking
| Underground |
Land
| Acreage | No |
| Land Amenities | Hospital, Public Transit |
Rooms
| Level | Type | Length | Width | Dimensions |
|---|---|---|---|---|
| Main Level | Foyer | 2.95 m | 1.86 m | 2.95 m x 1.86 m |
| Main Level | Living Room | 6.71 m | 3.36 m | 6.71 m x 3.36 m |
| Main Level | Dining Room | 3.4 m | 2.65 m | 3.4 m x 2.65 m |
| Main Level | Kitchen | 5.49 m | 2.78 m | 5.49 m x 2.78 m |
| Main Level | Laundry Room | 8.1 m | 5.9 m | 8.1 m x 5.9 m |
| Main Level | Den | 3.2 m | 2.9 m | 3.2 m x 2.9 m |
| Main Level | Master Bedroom | 4.8 m | 3.56 m | 4.8 m x 3.56 m |
| Main Level | Bedroom 2 | 4.73 m | 3.05 m | 4.73 m x 3.05 m |
https://www.realtor.ca/PropertyDetails.aspx?PropertyId=21013767
Interested?
Contact us for more information
