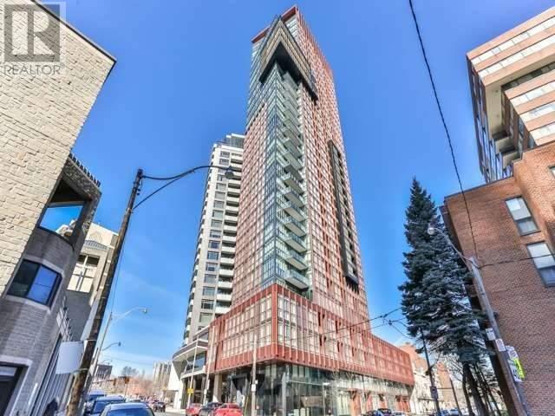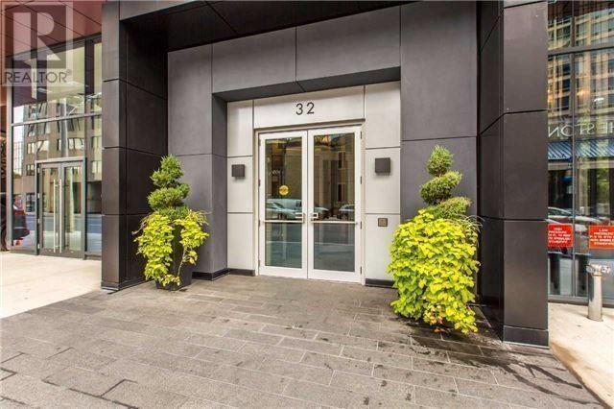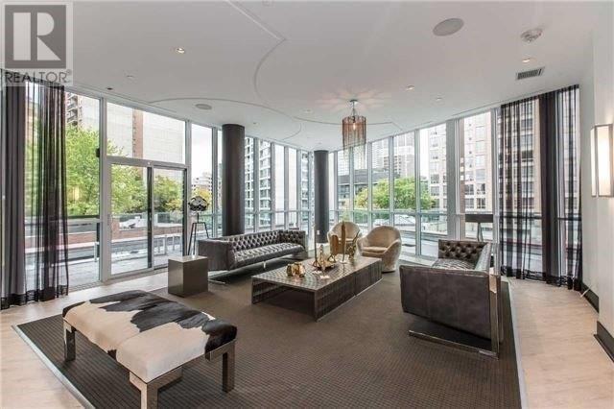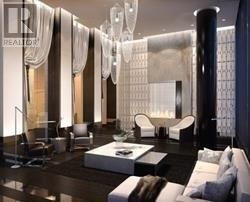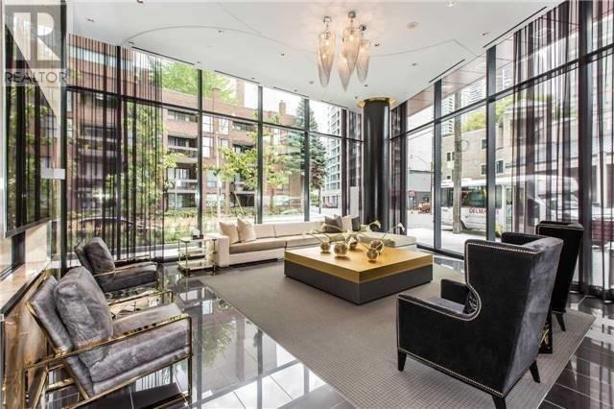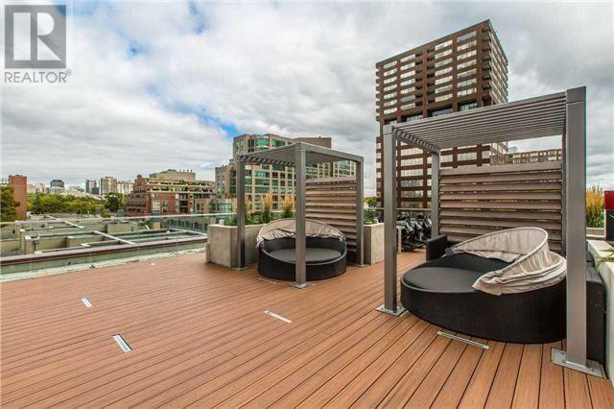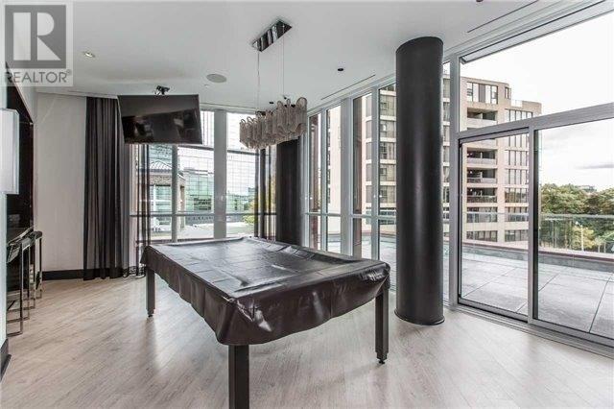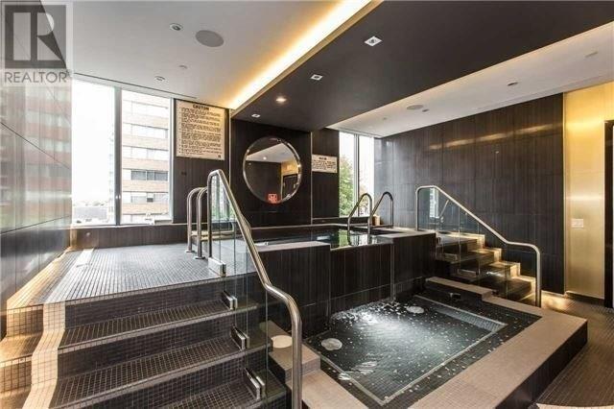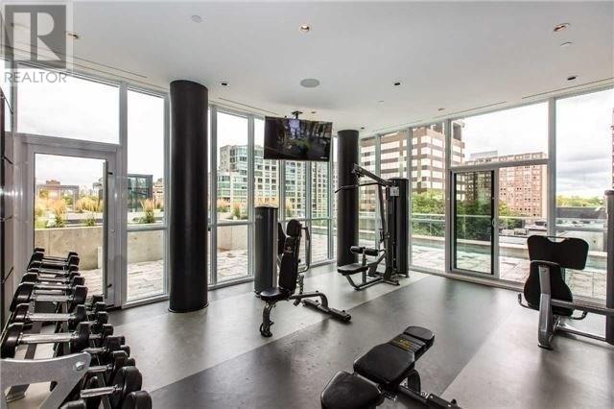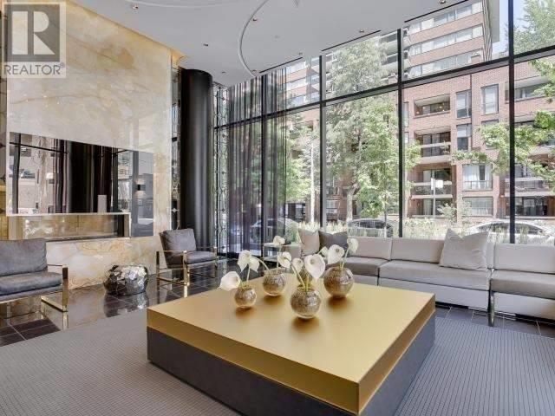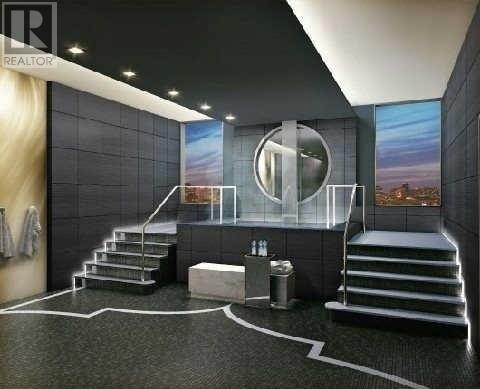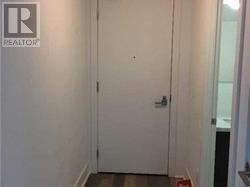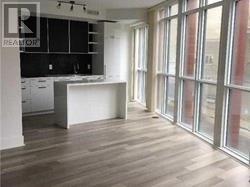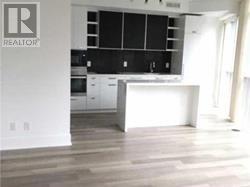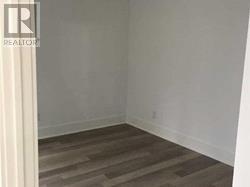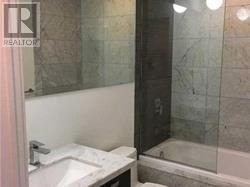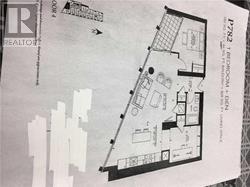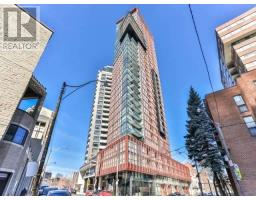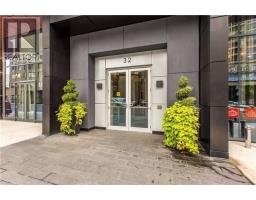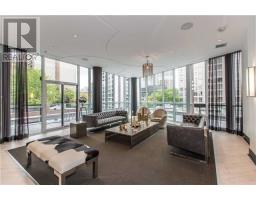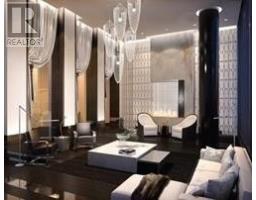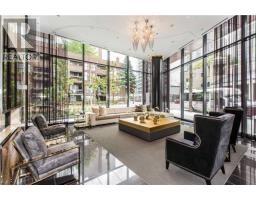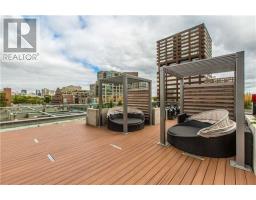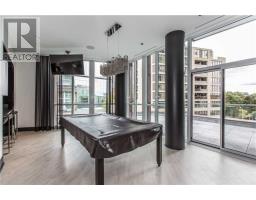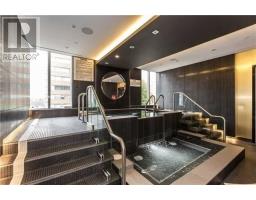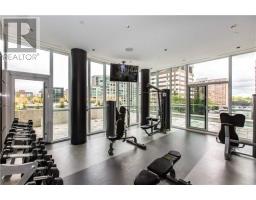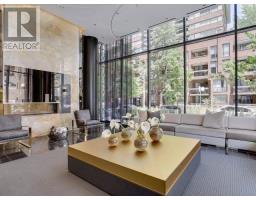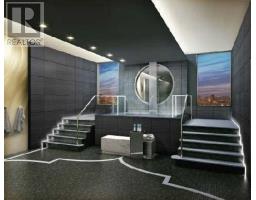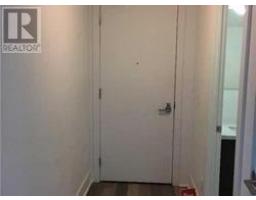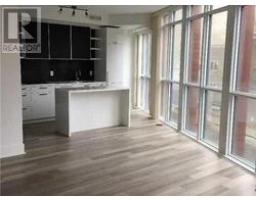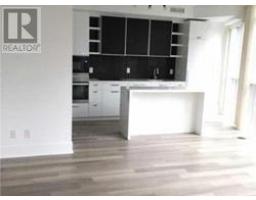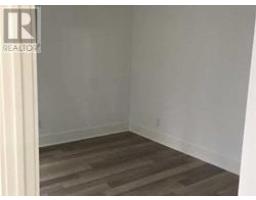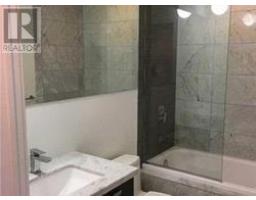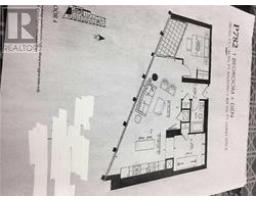#314 -32 Davenport Rd Toronto, Ontario M5R 1H3
2 Bedroom
1 Bathroom
Central Air Conditioning
Heat Pump
$798,000Maintenance,
$650 Monthly
Maintenance,
$650 MonthlySpectacular Luxury Condominium In The Heart Of Prestigious Yorkville Neighbourhood*Open Concept*Floor To Ceiling Wdws*782 Sq Ft +45 Sq W/O Balcony.Large Den With Closet Can Be Used As 2nd Bedroom.Kitchen,Centre Island W/Breakfast Bar &B/I Miele Appliances* Laminat Floor Throughout* Steps To Restaurants,Boutiques & Galleries, Public Transit & Much More* Walk Score Of 100* Shows 10++++***** EXTRAS **** Ss Fridge, Stove & Hood, Microwave,Stacked Washer And Dryer All Existing Window Coverings (id:25308)
Property Details
| MLS® Number | C4542697 |
| Property Type | Single Family |
| Community Name | Annex |
| Amenities Near By | Park, Public Transit, Schools |
| Features | Balcony |
| Parking Space Total | 1 |
Building
| Bathroom Total | 1 |
| Bedrooms Above Ground | 1 |
| Bedrooms Below Ground | 1 |
| Bedrooms Total | 2 |
| Amenities | Storage - Locker, Party Room, Security/concierge, Exercise Centre, Recreation Centre |
| Cooling Type | Central Air Conditioning |
| Exterior Finish | Concrete |
| Fire Protection | Security Guard |
| Heating Fuel | Natural Gas |
| Heating Type | Heat Pump |
| Type | Apartment |
Parking
| Underground | |
| Visitor parking |
Land
| Acreage | No |
| Land Amenities | Park, Public Transit, Schools |
Rooms
| Level | Type | Length | Width | Dimensions |
|---|---|---|---|---|
| Flat | Living Room | 5.39 m | 3.6 m | 5.39 m x 3.6 m |
| Flat | Dining Room | 2.42 m | 4.11 m | 2.42 m x 4.11 m |
| Flat | Kitchen | 2.42 m | 4.11 m | 2.42 m x 4.11 m |
| Flat | Master Bedroom | 3.08 m | 3.2 m | 3.08 m x 3.2 m |
| Flat | Den | 2.52 m | 3.47 m | 2.52 m x 3.47 m |
| Flat | Foyer | 1.22 m | 2.77 m | 1.22 m x 2.77 m |
https://www.realtor.ca/PropertyDetails.aspx?PropertyId=21013566
Interested?
Contact us for more information
