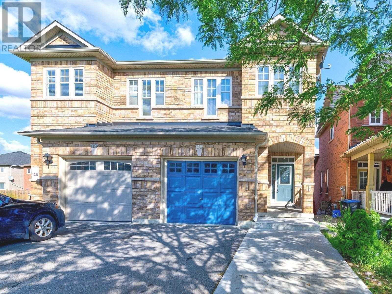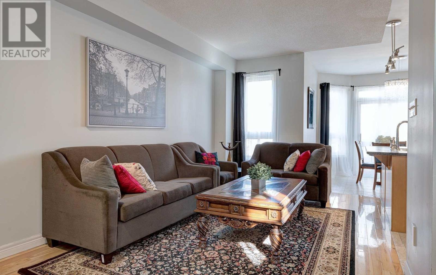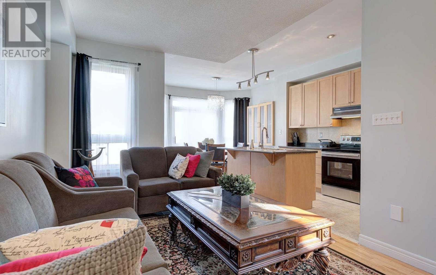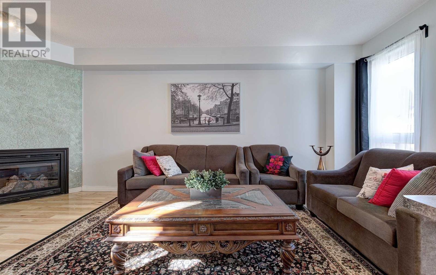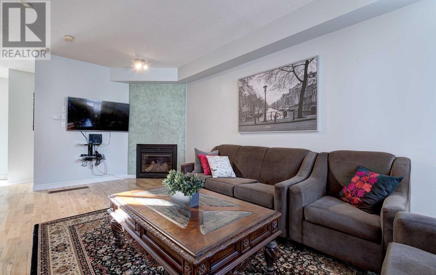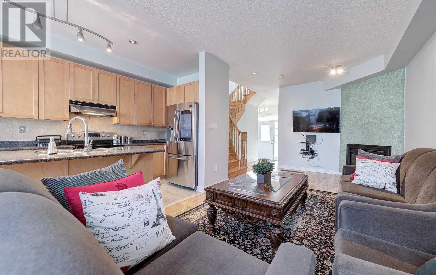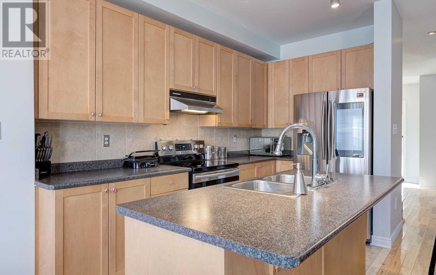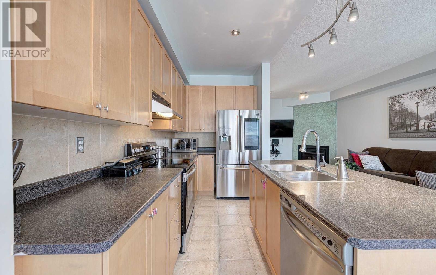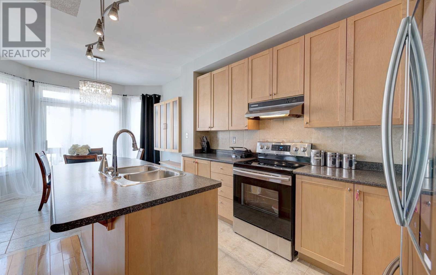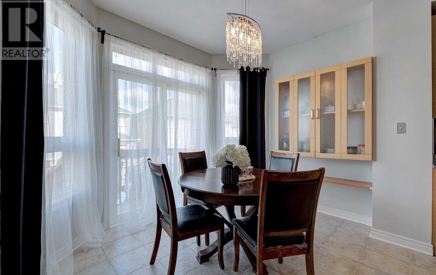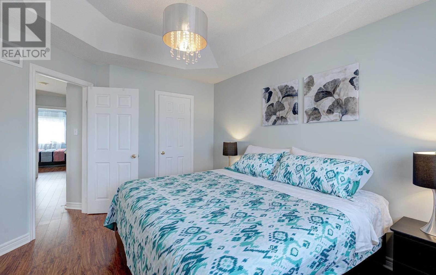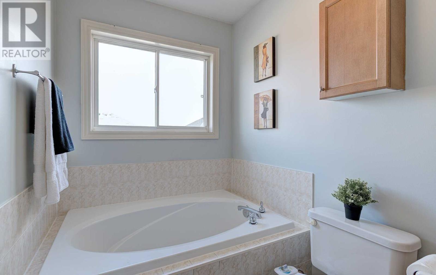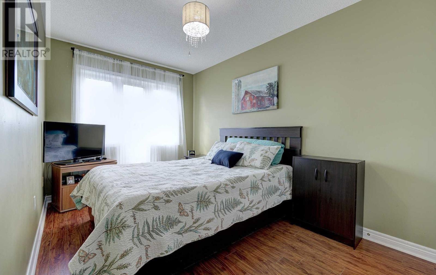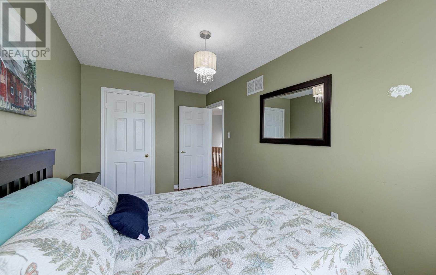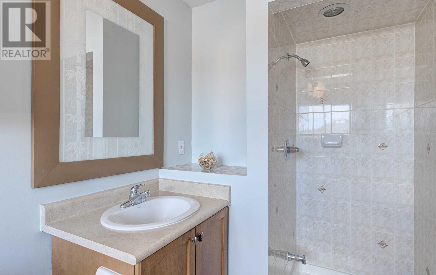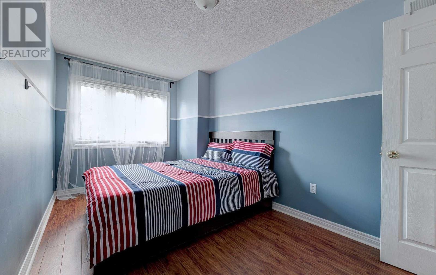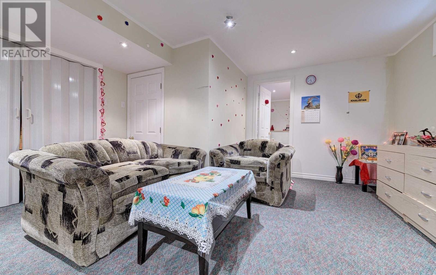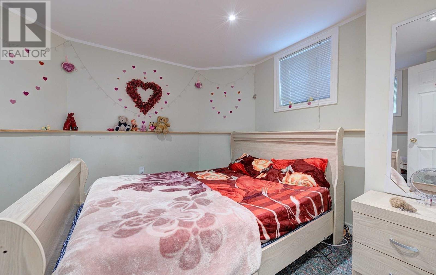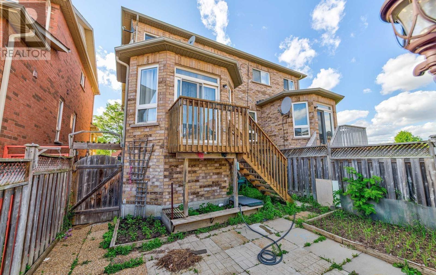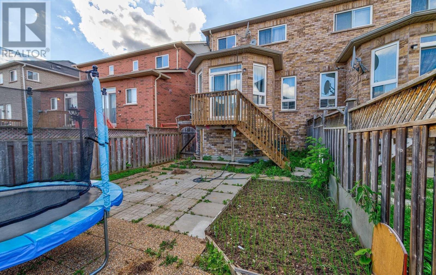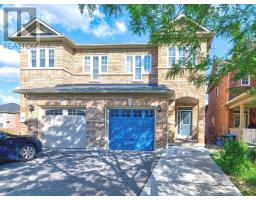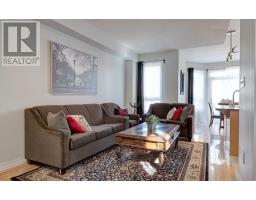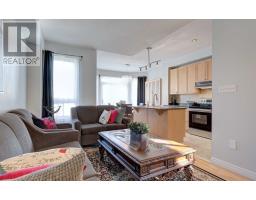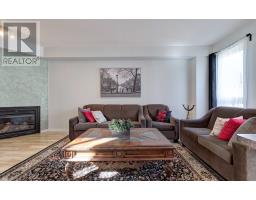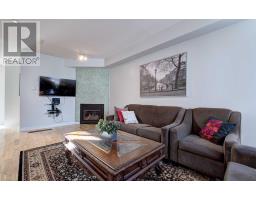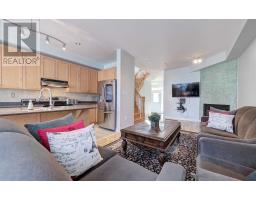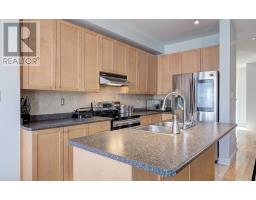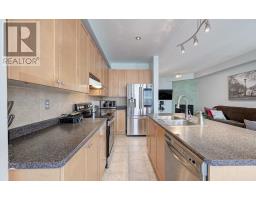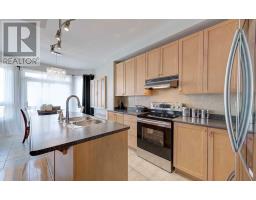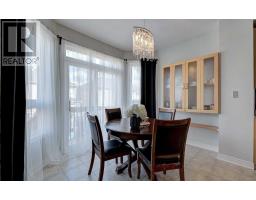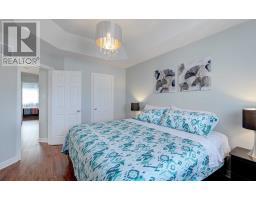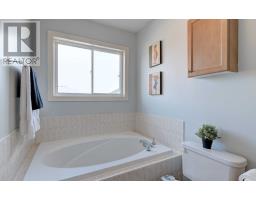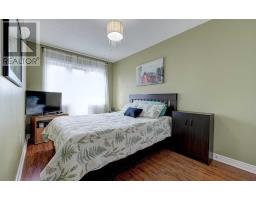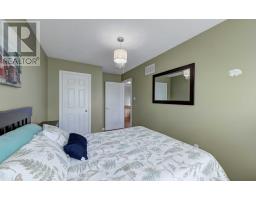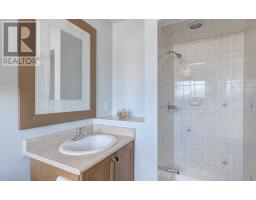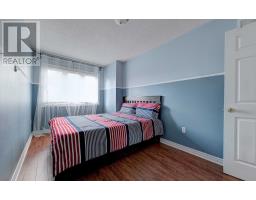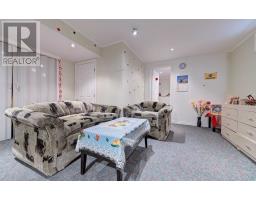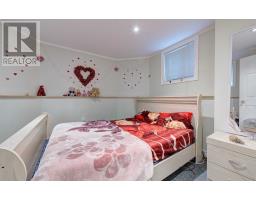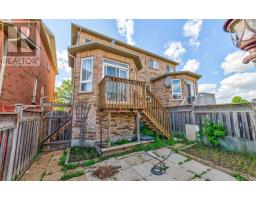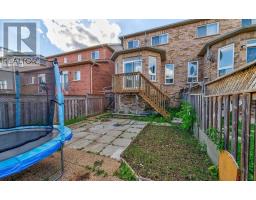85 Nathaniel Cres Brampton, Ontario L6Y 5M4
4 Bedroom
4 Bathroom
Fireplace
Central Air Conditioning
Forced Air
$722,000
Located In One Of Brampton's Desirable Neighborhood On Border Of Mississauga A Stunning Semi Detach 3 Bdrm Home With Hdwd Floor On The Main Level. Freshly Painted With Soft Tone Colors.Entrance From Garage To Home. Eat In Kitchen With Brand New S/S Appliances & Upg Cabinet, W/O To Deck. Oak Staircase. Master Bdrm With 5 Pc Ens. & Large W/I Closet.Other 2 Good Sized Rooms. Fin Bsmt Suite And Easy To Make Sep. Entrance. Close To Hw 401/407/410,Park,No Frills.**** EXTRAS **** Brand New S/S Appliances: 2 Fridge, 2 Stove , B/I Dishwasher , Washer And Dryer . All Elfs . Extended Driveway. Deck In Backyard. *Curtains Excluded* (id:25308)
Property Details
| MLS® Number | W4542234 |
| Property Type | Single Family |
| Neigbourhood | Churchville |
| Community Name | Bram West |
| Parking Space Total | 3 |
Building
| Bathroom Total | 4 |
| Bedrooms Above Ground | 3 |
| Bedrooms Below Ground | 1 |
| Bedrooms Total | 4 |
| Basement Development | Finished |
| Basement Type | N/a (finished) |
| Construction Style Attachment | Semi-detached |
| Cooling Type | Central Air Conditioning |
| Exterior Finish | Brick |
| Fireplace Present | Yes |
| Heating Fuel | Natural Gas |
| Heating Type | Forced Air |
| Stories Total | 2 |
| Type | House |
Parking
| Attached garage |
Land
| Acreage | No |
| Size Irregular | 22.31 X 104.99 Ft |
| Size Total Text | 22.31 X 104.99 Ft |
Rooms
| Level | Type | Length | Width | Dimensions |
|---|---|---|---|---|
| Second Level | Master Bedroom | 4.25 m | 3.35 m | 4.25 m x 3.35 m |
| Second Level | Bedroom 2 | 4.49 m | 2.45 m | 4.49 m x 2.45 m |
| Second Level | Bedroom 3 | 3.9 m | 2.5 m | 3.9 m x 2.5 m |
| Basement | Living Room | |||
| Basement | Bedroom | |||
| Main Level | Living Room | 6.4 m | 3 m | 6.4 m x 3 m |
| Main Level | Dining Room | 6.4 m | 3 m | 6.4 m x 3 m |
| Main Level | Kitchen | 3.5 m | 2.05 m | 3.5 m x 2.05 m |
| Main Level | Eating Area | 3.35 m | 2.85 m | 3.35 m x 2.85 m |
https://www.realtor.ca/PropertyDetails.aspx?PropertyId=21013849
Interested?
Contact us for more information
