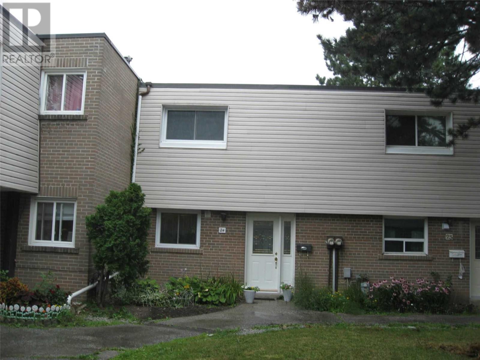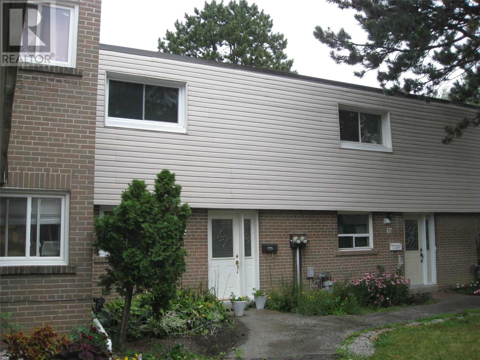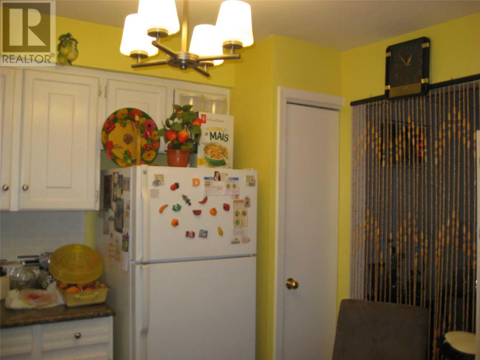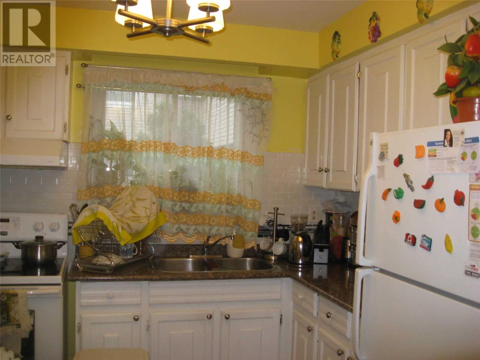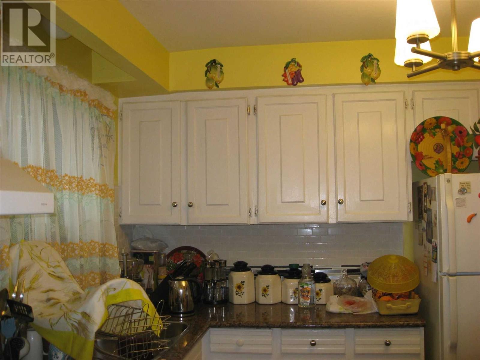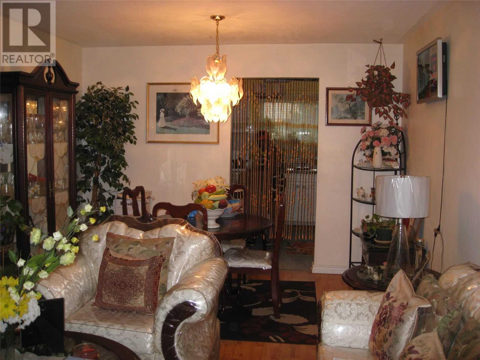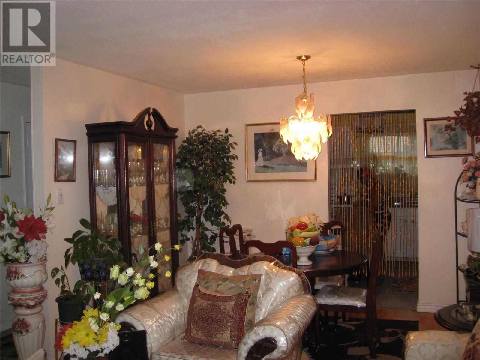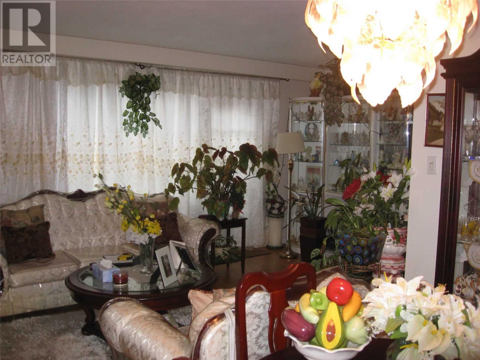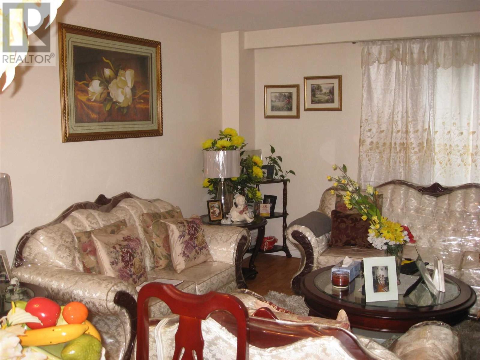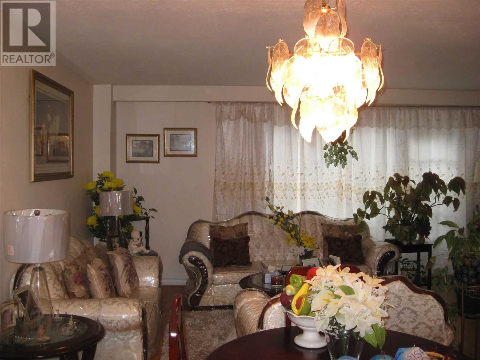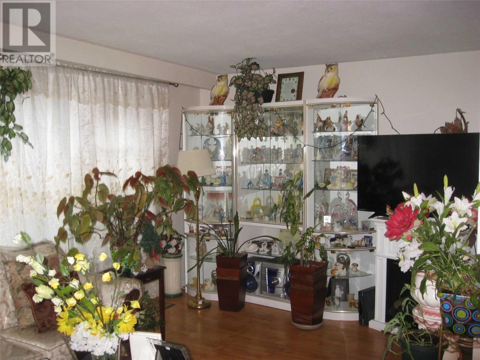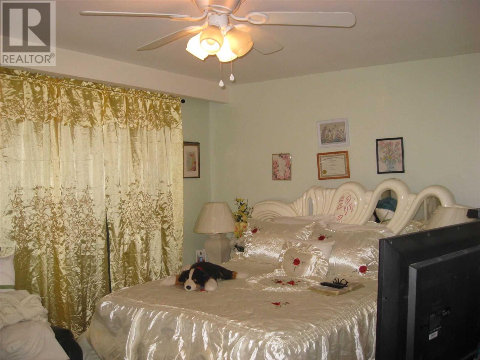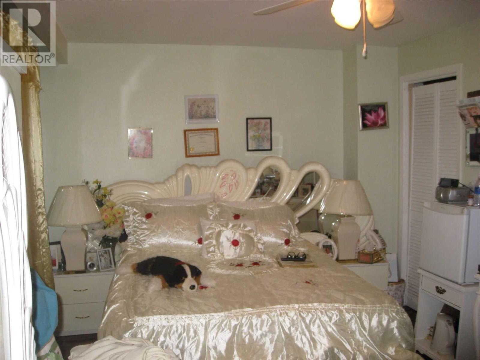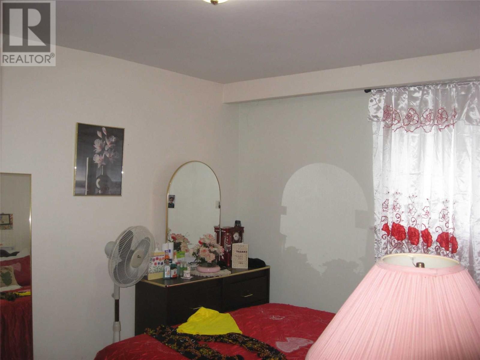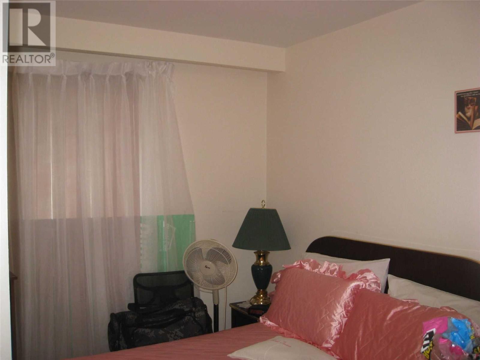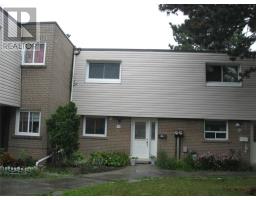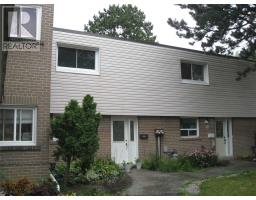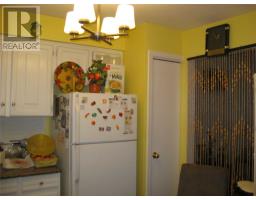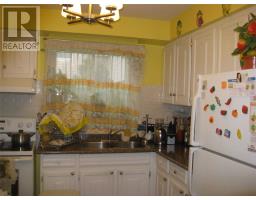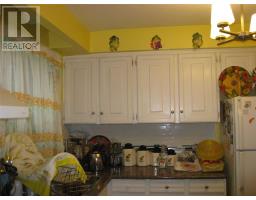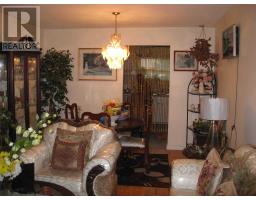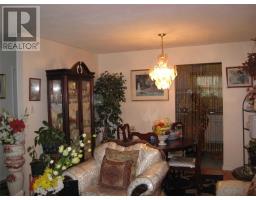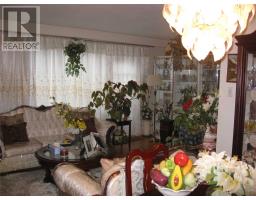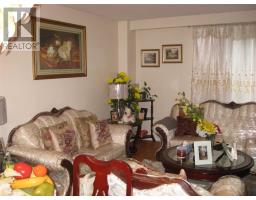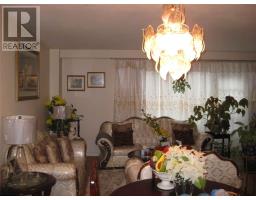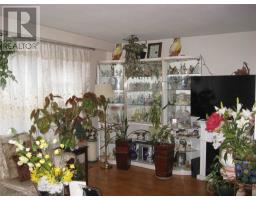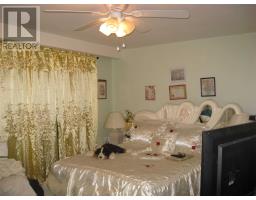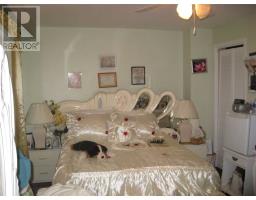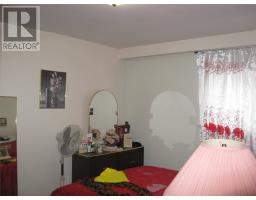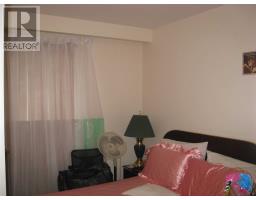#24 -435 Silverstone Dr Toronto, Ontario M9V 3K7
4 Bedroom
3 Bathroom
Central Air Conditioning
Forced Air
$549,900Maintenance,
$453.75 Monthly
Maintenance,
$453.75 MonthlyLarge 3 + 1 Bedrooms ** Spacious Living Room With Walk Out To Fenced Back Yard ** Family Size Dinning Room Eat In Kitchen ** Finished Basement With 3Pc Bath And One Bedroom With Rec Room. Excellent Condition, Close To All Amenities Transit, Schools And Shopping Centre, Super Value.Underground Parking Cost $50.00 And Surface $40.00 Per Month.**** EXTRAS **** All Elfs, Fridge, Stove, Washer, Dryer, Cac, Hot Water Tank (id:25308)
Property Details
| MLS® Number | W4542708 |
| Property Type | Single Family |
| Community Name | West Humber-Clairville |
| Amenities Near By | Hospital, Public Transit, Schools |
| Community Features | Pets Not Allowed |
Building
| Bathroom Total | 3 |
| Bedrooms Above Ground | 3 |
| Bedrooms Below Ground | 1 |
| Bedrooms Total | 4 |
| Basement Development | Finished |
| Basement Type | N/a (finished) |
| Cooling Type | Central Air Conditioning |
| Exterior Finish | Brick |
| Heating Fuel | Natural Gas |
| Heating Type | Forced Air |
| Stories Total | 2 |
| Type | Row / Townhouse |
Land
| Acreage | No |
| Land Amenities | Hospital, Public Transit, Schools |
Rooms
| Level | Type | Length | Width | Dimensions |
|---|---|---|---|---|
| Second Level | Master Bedroom | 4.67 m | 3.2 m | 4.67 m x 3.2 m |
| Second Level | Bedroom 2 | 4.06 m | 3 m | 4.06 m x 3 m |
| Second Level | Bedroom 3 | 2.89 m | 2.59 m | 2.89 m x 2.59 m |
| Basement | Bedroom 4 | 4.5 m | 2.57 m | 4.5 m x 2.57 m |
| Basement | Recreational, Games Room | 4.54 m | 4.26 m | 4.54 m x 4.26 m |
| Main Level | Living Room | 5.73 m | 3.28 m | 5.73 m x 3.28 m |
| Main Level | Dining Room | 3.48 m | 2.36 m | 3.48 m x 2.36 m |
| Main Level | Kitchen | 3.16 m | 2.76 m | 3.16 m x 2.76 m |
https://www.realtor.ca/PropertyDetails.aspx?PropertyId=21013993
Interested?
Contact us for more information
