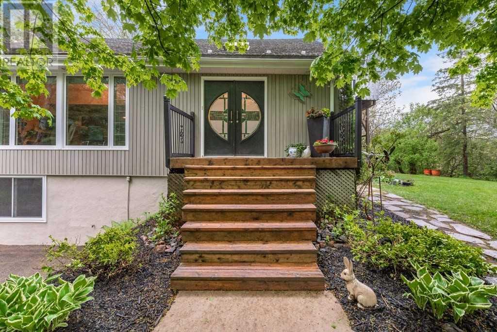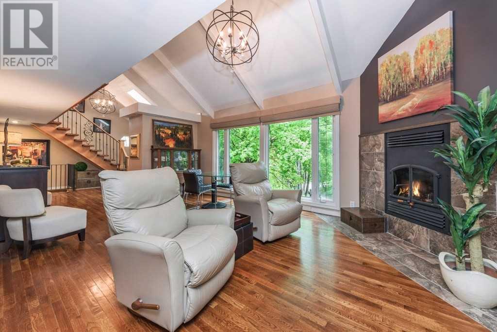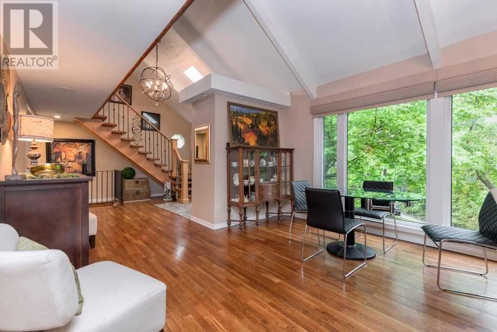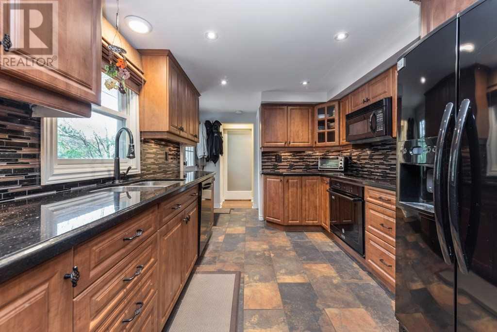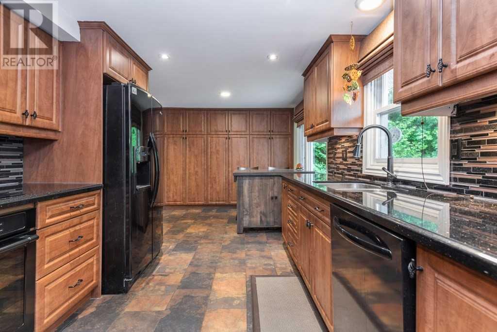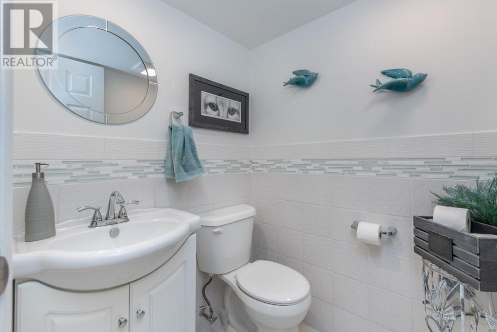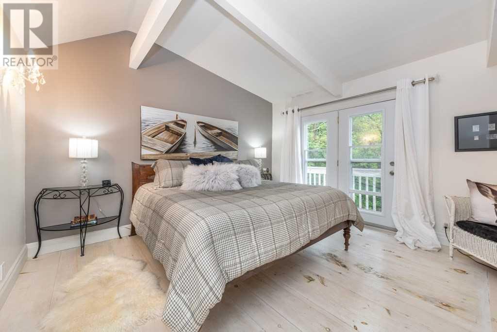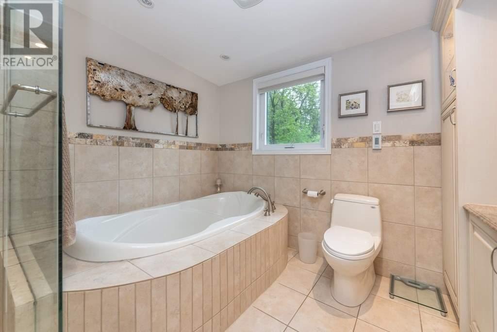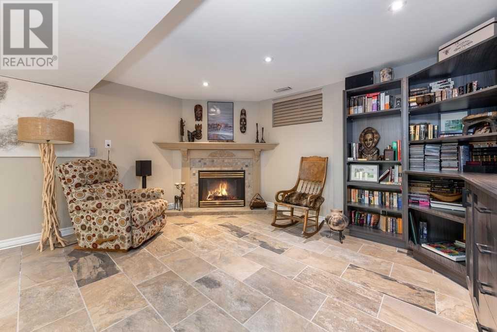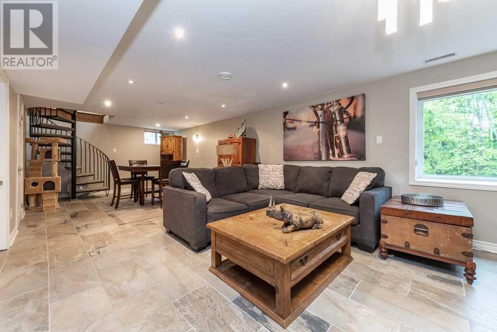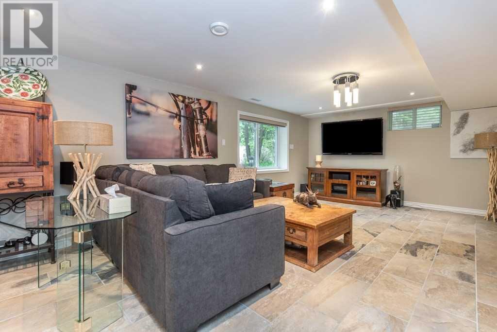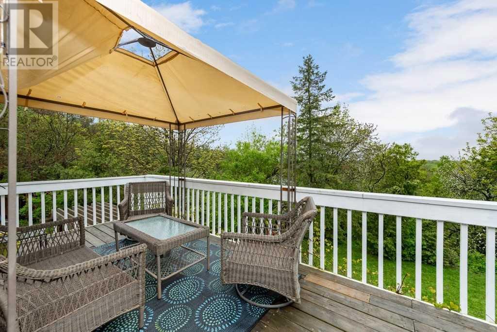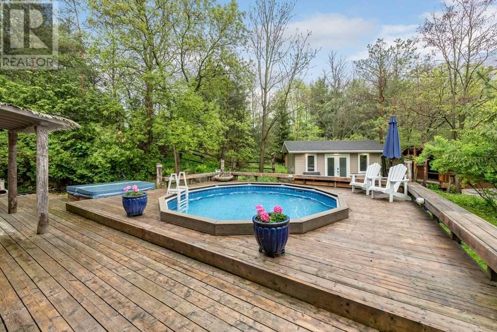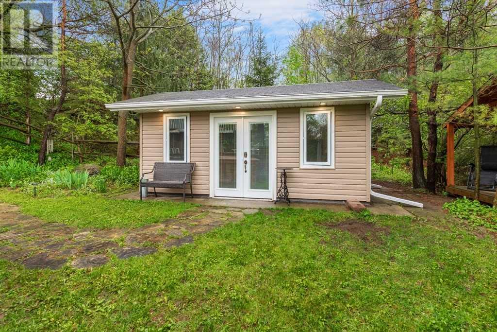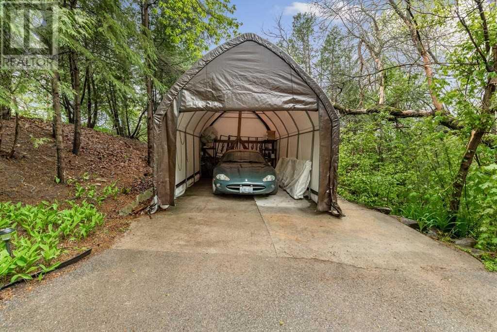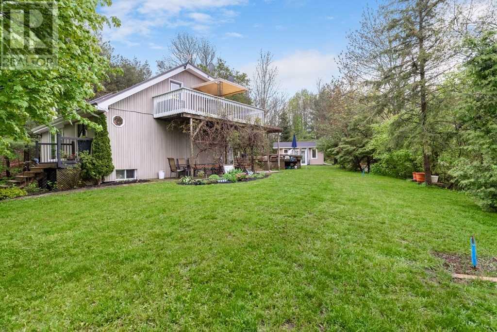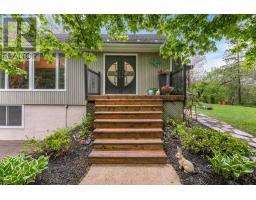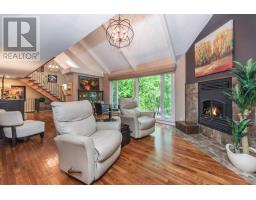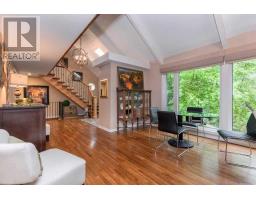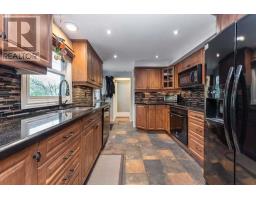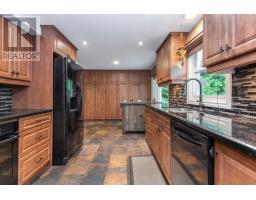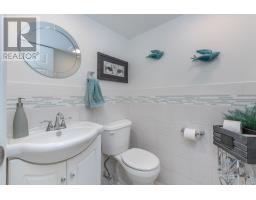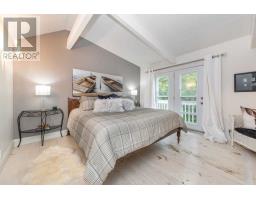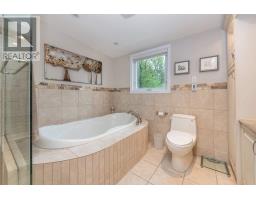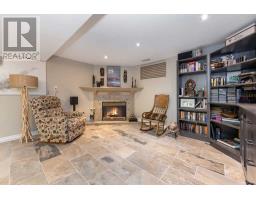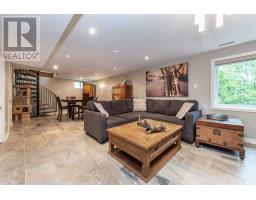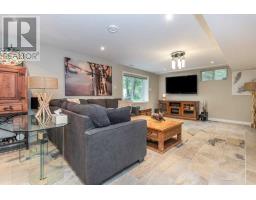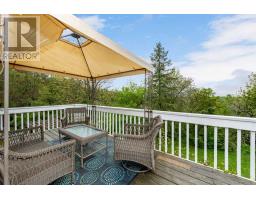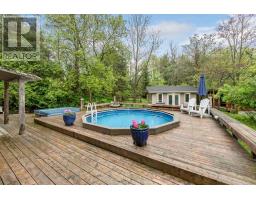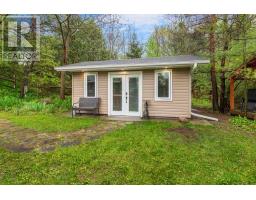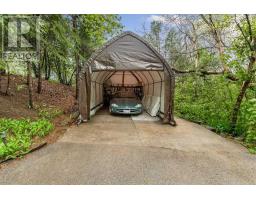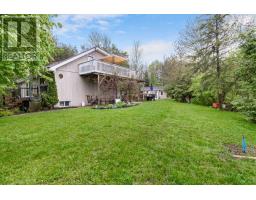3 Bedroom
3 Bathroom
Fireplace
Above Ground Pool
Central Air Conditioning
Forced Air
$679,900
Private Oasis With Views,Beautifully Landscaped Lot W/Perennial Gardens. Cathedral Ceilings And Wrap Around 2nd Floor Balcony.Custom Designed Finishes And Lighting Give This Executive Country Home An Appeal Well Beyond That Of A Year Round Chalet. Recently Updated And Painted. Large Decked In Pool Area And Hot Tub. Lifetime Metal Roof, Finished Lower Level With Gas Fireplace. Wood Burning Fireplace In The Living Room**** EXTRAS **** Stove Fridge,B/I Dishwasher,Induction Cooktop & B/I Microwave, Washer/Dryer, Above Grd Pool & Hot Tub, Addtional Out Bldg Which Could Be An Art Studio, Storage Shed, Perennial Gardens & Landscaped Yard, New 200 Amp Electrical Panel (id:25308)
Property Details
|
MLS® Number
|
N4541704 |
|
Property Type
|
Single Family |
|
Community Name
|
Rural Essa |
|
Amenities Near By
|
Ski Area |
|
Features
|
Sloping, Conservation/green Belt |
|
Parking Space Total
|
6 |
|
Pool Type
|
Above Ground Pool |
|
View Type
|
View |
Building
|
Bathroom Total
|
3 |
|
Bedrooms Above Ground
|
2 |
|
Bedrooms Below Ground
|
1 |
|
Bedrooms Total
|
3 |
|
Basement Development
|
Finished |
|
Basement Type
|
Full (finished) |
|
Construction Style Attachment
|
Detached |
|
Cooling Type
|
Central Air Conditioning |
|
Exterior Finish
|
Vinyl |
|
Fireplace Present
|
Yes |
|
Heating Fuel
|
Propane |
|
Heating Type
|
Forced Air |
|
Stories Total
|
2 |
|
Type
|
House |
Land
|
Acreage
|
No |
|
Land Amenities
|
Ski Area |
|
Size Irregular
|
120 X 246.95 Ft ; Irregular |
|
Size Total Text
|
120 X 246.95 Ft ; Irregular |
Rooms
| Level |
Type |
Length |
Width |
Dimensions |
|
Second Level |
Master Bedroom |
4 m |
4.1 m |
4 m x 4.1 m |
|
Second Level |
Bedroom 2 |
3.35 m |
2.85 m |
3.35 m x 2.85 m |
|
Second Level |
Bathroom |
|
|
|
|
Basement |
Recreational, Games Room |
6.2 m |
3.8 m |
6.2 m x 3.8 m |
|
Basement |
Bathroom |
|
|
|
|
Basement |
Laundry Room |
4 m |
2.05 m |
4 m x 2.05 m |
|
Main Level |
Kitchen |
6.7 m |
2.6 m |
6.7 m x 2.6 m |
|
Main Level |
Living Room |
6.25 m |
4.25 m |
6.25 m x 4.25 m |
|
Main Level |
Dining Room |
6.25 m |
4.25 m |
6.25 m x 4.25 m |
|
Main Level |
Bedroom 3 |
2.75 m |
2.6 m |
2.75 m x 2.6 m |
https://www.realtor.ca/PropertyDetails.aspx?PropertyId=21010562
