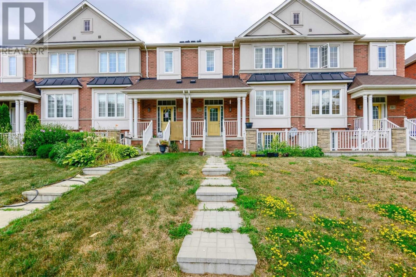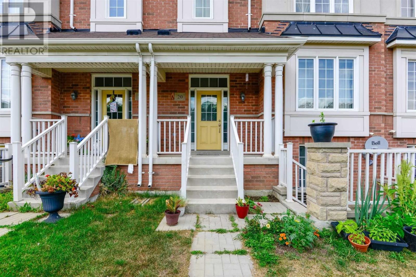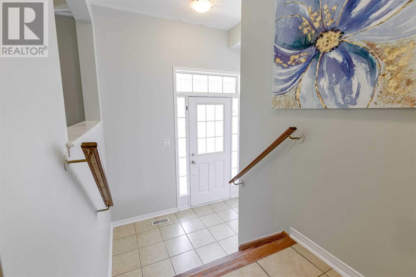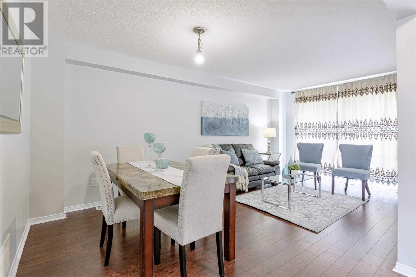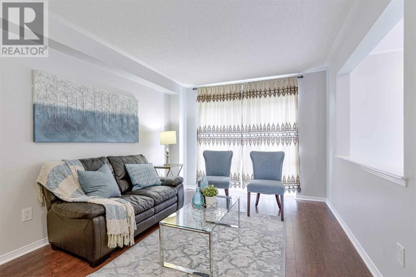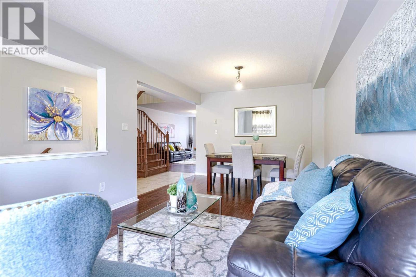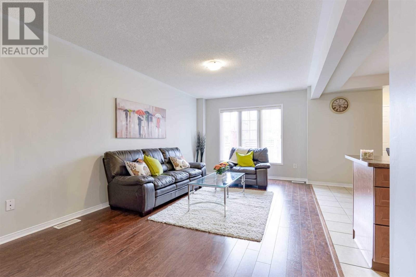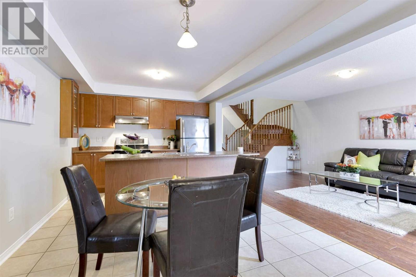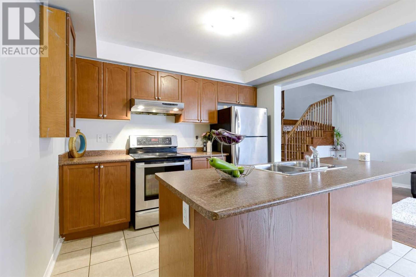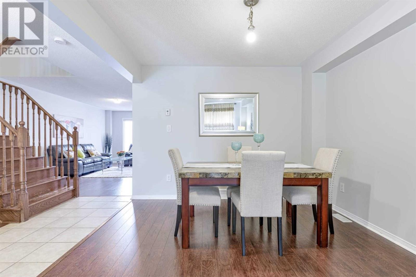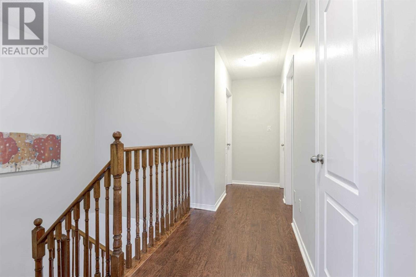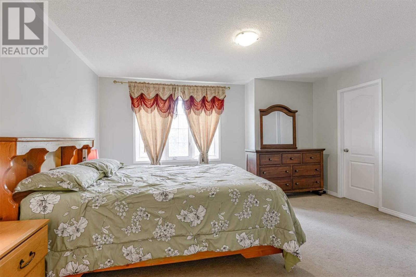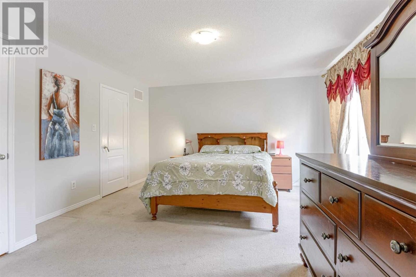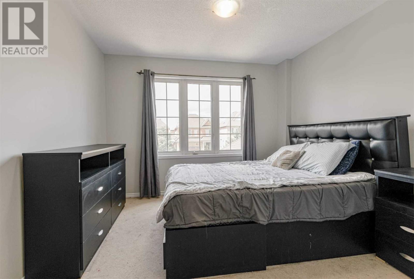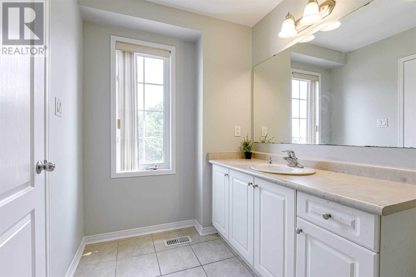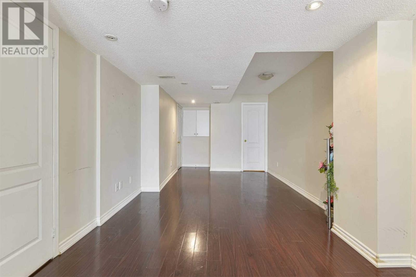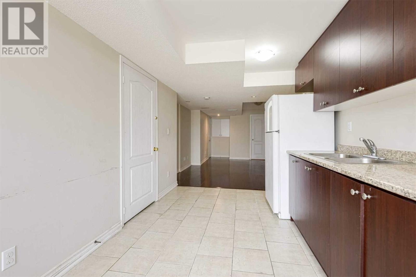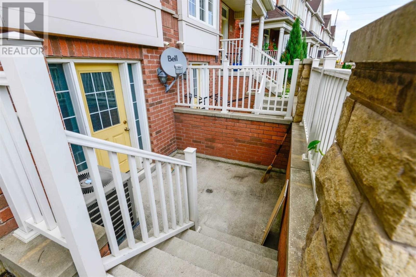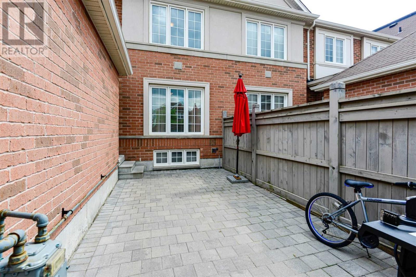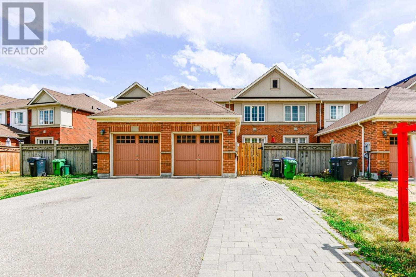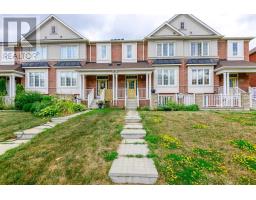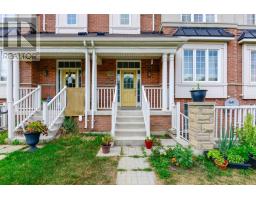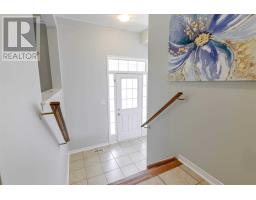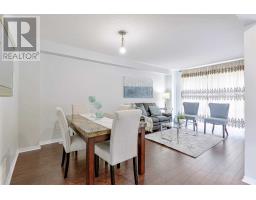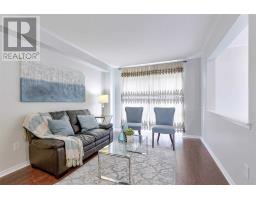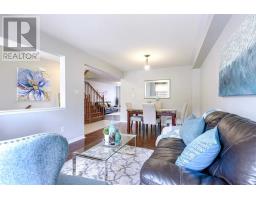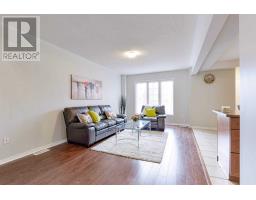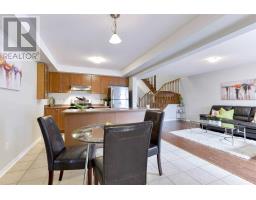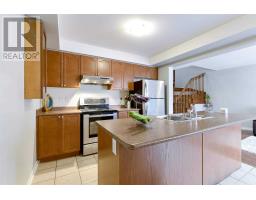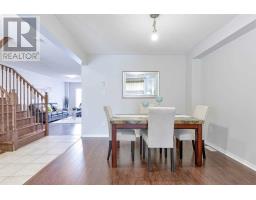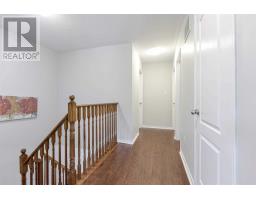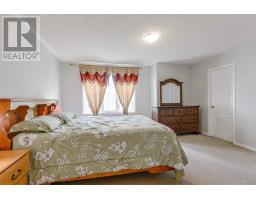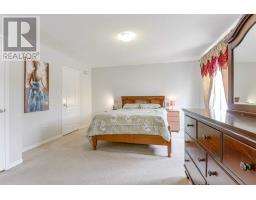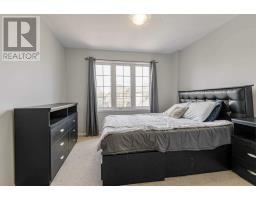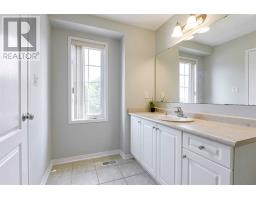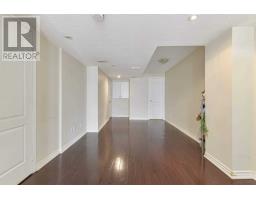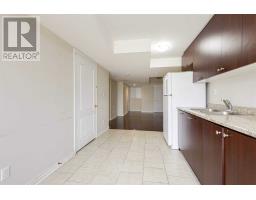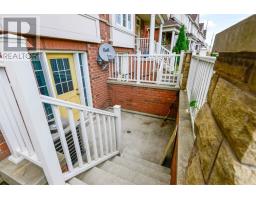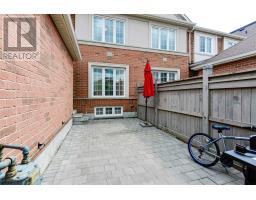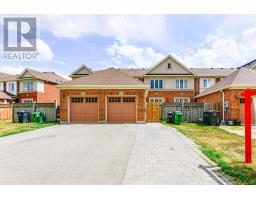20 Bellchase Tr Brampton, Ontario L6P 3K4
4 Bedroom
4 Bathroom
Fireplace
Central Air Conditioning
Forced Air
$784,900
Absolutely Stunning 3 Bedroom Plus 1 Bedroom Finished Basement Freehold Townhome Near Hwy 50 In East Brampton, Ideal For First Time Home Buyers!!Premium Walkout Basement W/Sep Front Entrance, Separate Living & Family Room, Family Size Kitchen W/Stainless Steel Appliances, Centre Island!!Fantastic Open Concept Great For Entertaining Family/Friends, Freshly Painted...Ready To Move In...**** EXTRAS **** All Elf's, Stove, Fridge, B/I Dishwasher, Washer & Dryer!!!Absolutely Move In Condition, Close To All Amenities. (id:25308)
Property Details
| MLS® Number | W4540978 |
| Property Type | Single Family |
| Community Name | Bram East |
| Parking Space Total | 3 |
Building
| Bathroom Total | 4 |
| Bedrooms Above Ground | 3 |
| Bedrooms Below Ground | 1 |
| Bedrooms Total | 4 |
| Basement Development | Finished |
| Basement Features | Separate Entrance |
| Basement Type | N/a (finished) |
| Construction Style Attachment | Attached |
| Cooling Type | Central Air Conditioning |
| Exterior Finish | Brick |
| Fireplace Present | Yes |
| Heating Fuel | Natural Gas |
| Heating Type | Forced Air |
| Stories Total | 2 |
| Type | Row / Townhouse |
Parking
| Attached garage |
Land
| Acreage | No |
| Size Irregular | 22.34 X 123.06 Ft |
| Size Total Text | 22.34 X 123.06 Ft |
Rooms
| Level | Type | Length | Width | Dimensions |
|---|---|---|---|---|
| Second Level | Master Bedroom | 4.6 m | 4.16 m | 4.6 m x 4.16 m |
| Second Level | Bedroom 2 | 3.2 m | 3.9 m | 3.2 m x 3.9 m |
| Second Level | Bedroom 3 | 3.32 m | 4.2 m | 3.32 m x 4.2 m |
| Basement | Living Room | |||
| Basement | Kitchen | |||
| Basement | Bedroom | |||
| Main Level | Living Room | 5.52 m | 3.2 m | 5.52 m x 3.2 m |
| Main Level | Dining Room | 5.52 m | 3.2 m | 5.52 m x 3.2 m |
| Main Level | Eating Area | 3.08 m | 2.63 m | 3.08 m x 2.63 m |
| Main Level | Kitchen | 3.08 m | 2.63 m | 3.08 m x 2.63 m |
| Main Level | Family Room | 5.49 m | 3.26 m | 5.49 m x 3.26 m |
https://www.realtor.ca/PropertyDetails.aspx?PropertyId=21009452
Interested?
Contact us for more information
