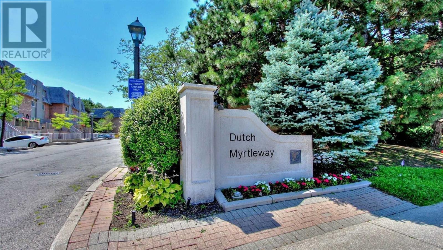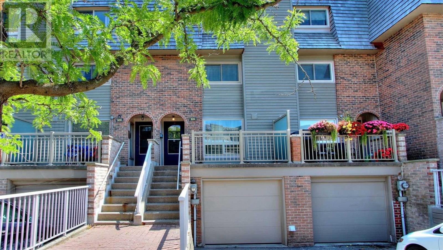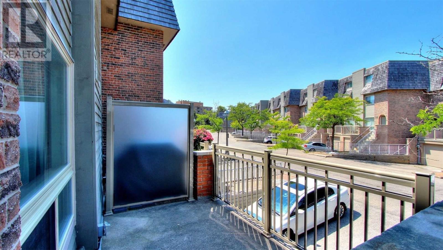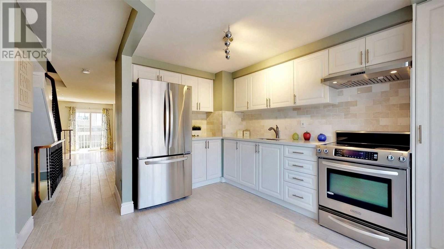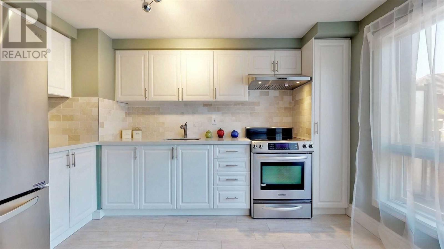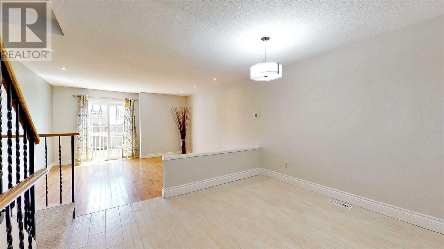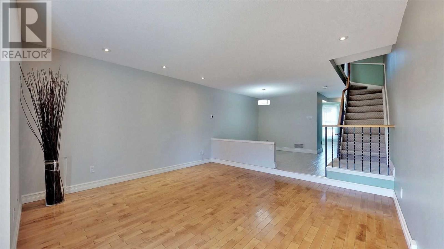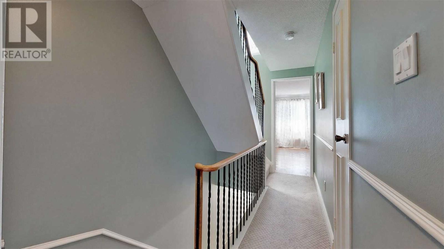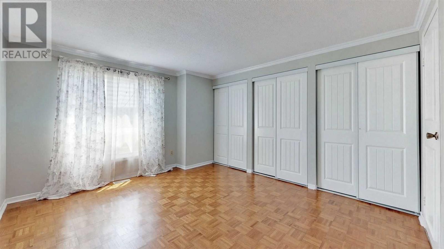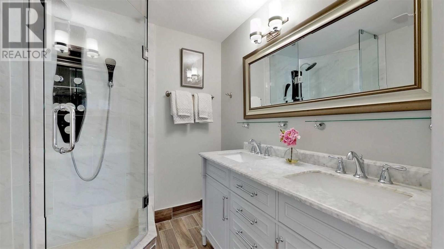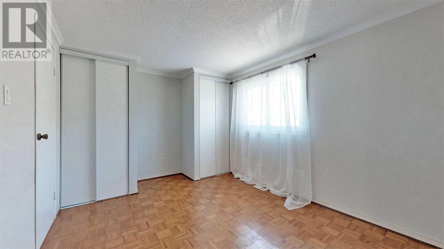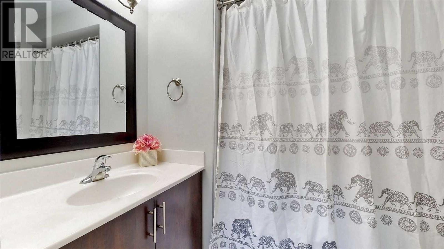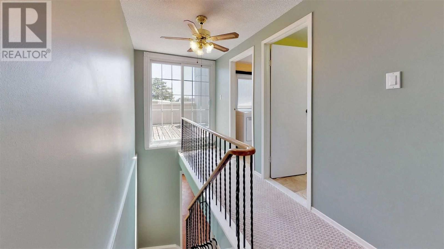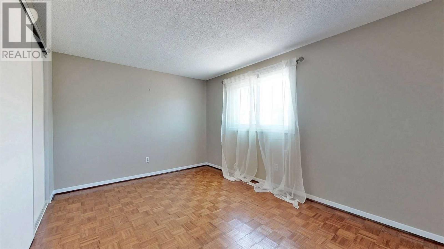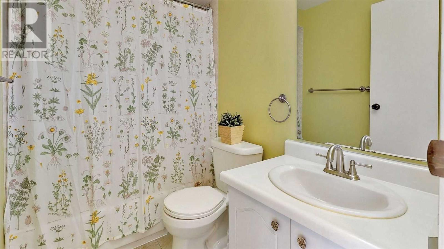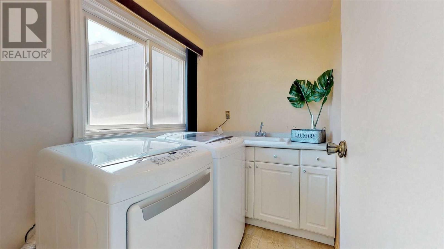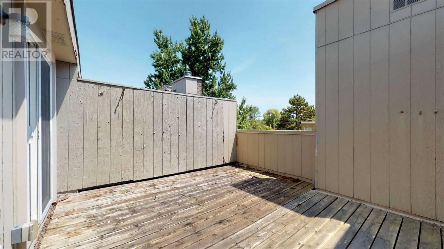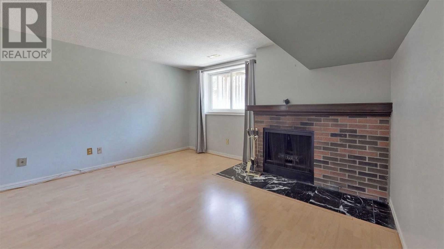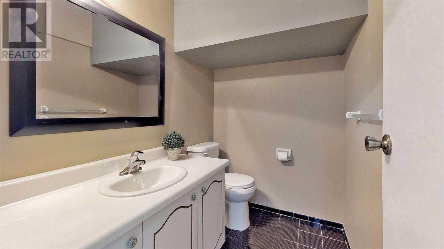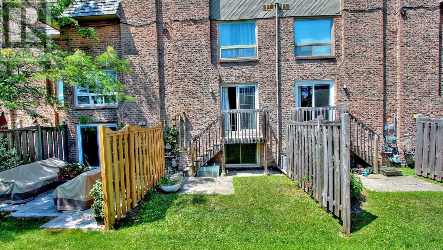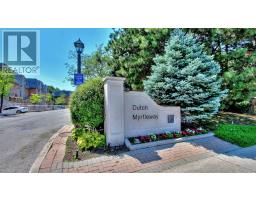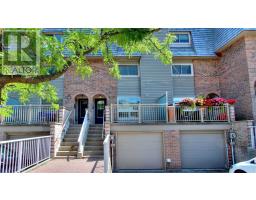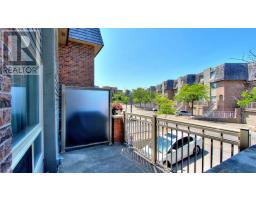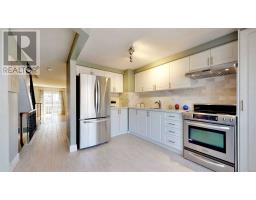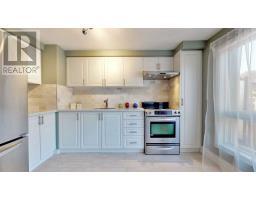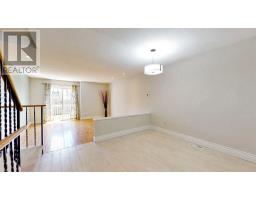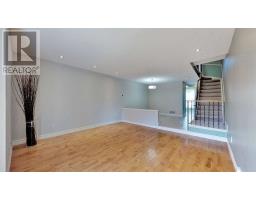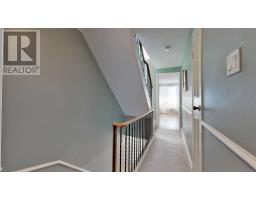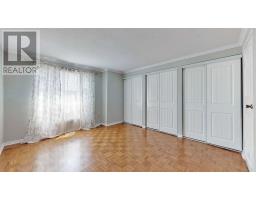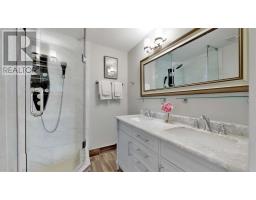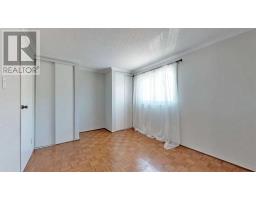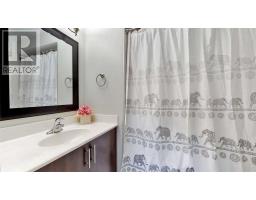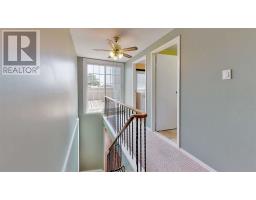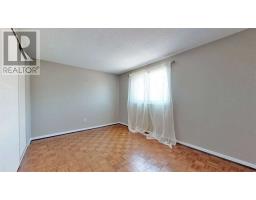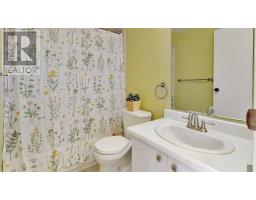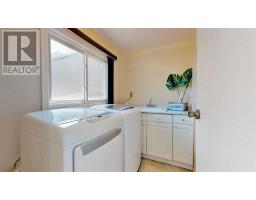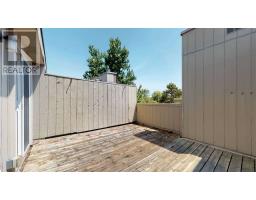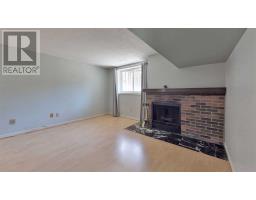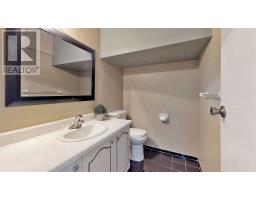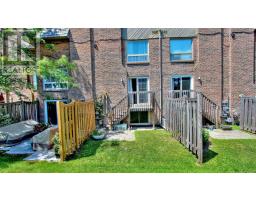106 Dutch Myrtle Way Toronto, Ontario M3B 3K8
$818,000Maintenance,
$678.01 Monthly
Maintenance,
$678.01 MonthlyVery Sunny And Bright 3Bedrooms With 4 Washrooms Townhouse.Super Contemporary Floor Plan With Over 1600 Square Feet Living Space. Hardwood Floor All Over. Private 3rd Floor With An Amazing Garden Deck And Laundry Facilities. Lots Of Upgrade And Renovation. Kitchen, Stairs, Main Bath And 2Rd Bath Renovated In 2016. Walk To Parks, Schools, The Library Or The Vibrant And Exciting ""Shops At Don Mills', Shops, Supermarket, Cineplex Etc. All Around.**** EXTRAS **** All Existing Appliances(2017) Including:Kitchenaid S/S Stove,Range Hood,Lg S/S Fridge, Washer And Dryer. All Electrical Light Fixtures&Window Coverings(Except Curtains In All 3 Bedrooms), Cav(As Is), Furnace And Tankless Hot Water(2017) (id:25308)
Property Details
| MLS® Number | C4539598 |
| Property Type | Single Family |
| Community Name | Banbury-Don Mills |
| Amenities Near By | Park, Public Transit, Ski Area |
| Features | Conservation/green Belt, Balcony |
| Parking Space Total | 2 |
Building
| Bathroom Total | 4 |
| Bedrooms Above Ground | 3 |
| Bedrooms Total | 3 |
| Basement Development | Finished |
| Basement Type | N/a (finished) |
| Cooling Type | Central Air Conditioning |
| Exterior Finish | Brick |
| Fireplace Present | Yes |
| Heating Fuel | Natural Gas |
| Heating Type | Forced Air |
| Stories Total | 3 |
| Type | Row / Townhouse |
Parking
| Attached garage | |
| Visitor parking |
Land
| Acreage | No |
| Land Amenities | Park, Public Transit, Ski Area |
Rooms
| Level | Type | Length | Width | Dimensions |
|---|---|---|---|---|
| Second Level | Master Bedroom | 4.2 m | 3.67 m | 4.2 m x 3.67 m |
| Second Level | Bedroom 2 | 3.6 m | 3.15 m | 3.6 m x 3.15 m |
| Third Level | Bedroom 3 | 4.35 m | 3.12 m | 4.35 m x 3.12 m |
| Third Level | Laundry Room | 1.72 m | 2.33 m | 1.72 m x 2.33 m |
| Lower Level | Recreational, Games Room | 4.15 m | 3.63 m | 4.15 m x 3.63 m |
| Main Level | Living Room | 4.5 m | 4.32 m | 4.5 m x 4.32 m |
| Main Level | Dining Room | 4.32 m | 3.05 m | 4.32 m x 3.05 m |
| Main Level | Kitchen | 3.81 m | 2.7 m | 3.81 m x 2.7 m |
https://www.realtor.ca/PropertyDetails.aspx?PropertyId=21004057
Interested?
Contact us for more information
