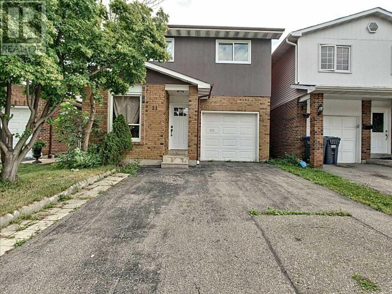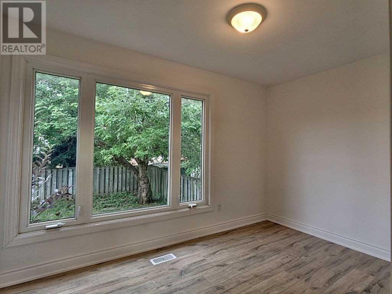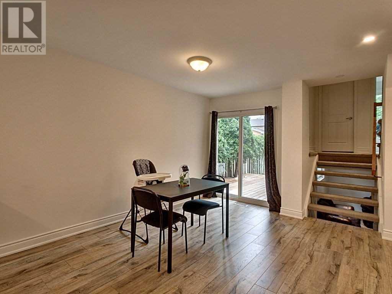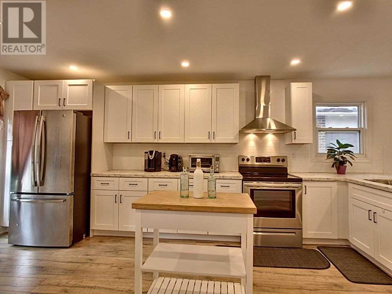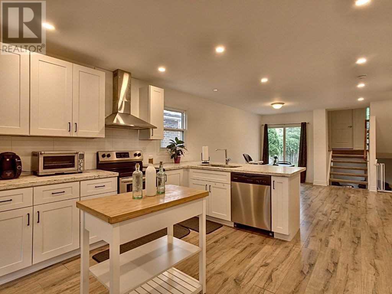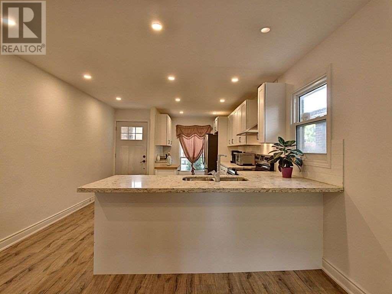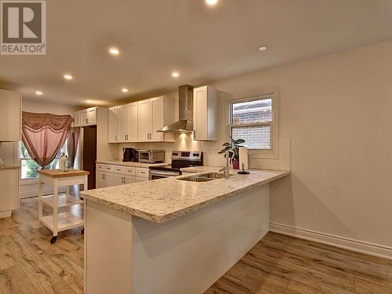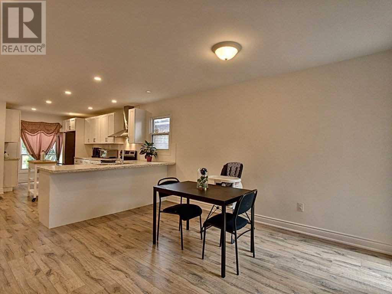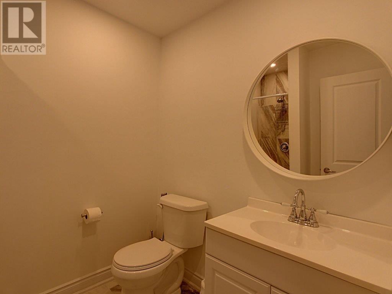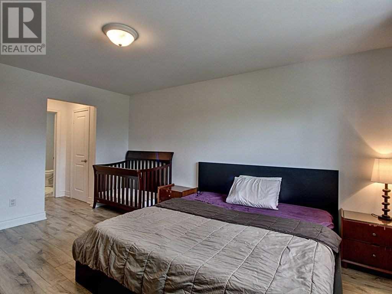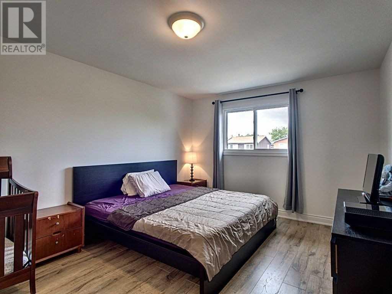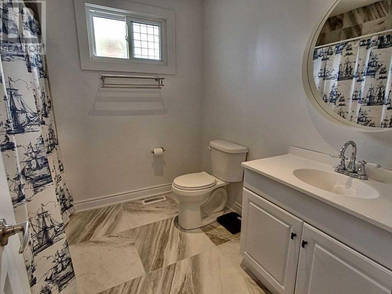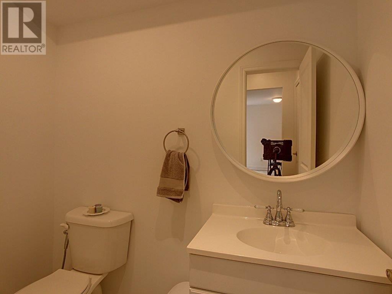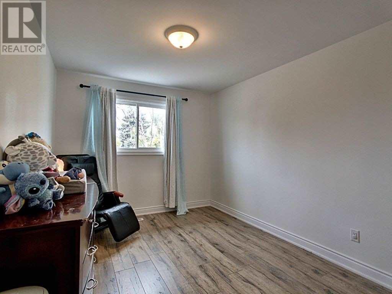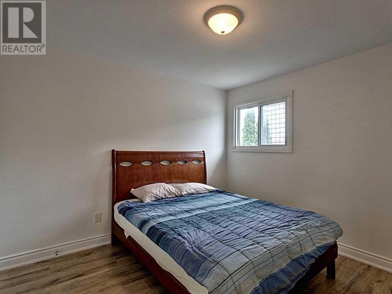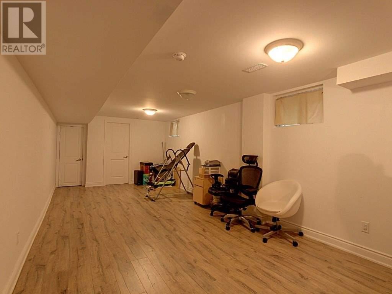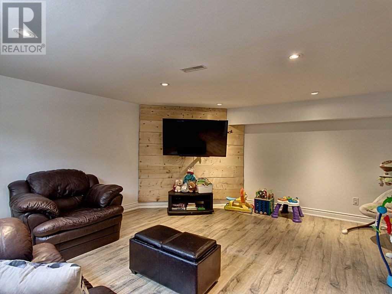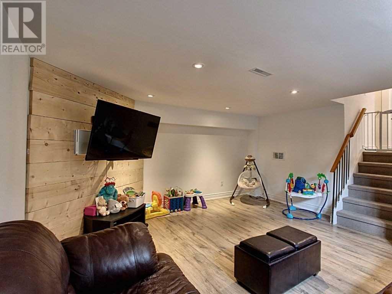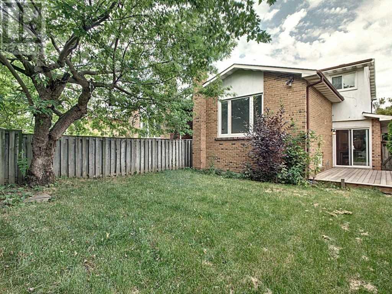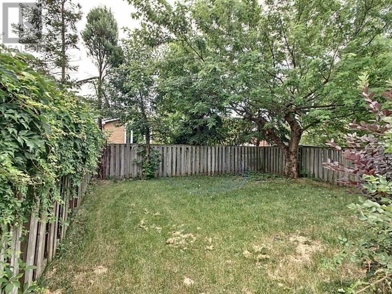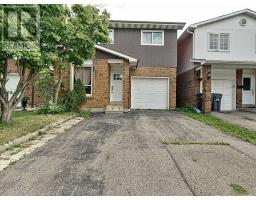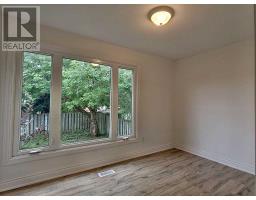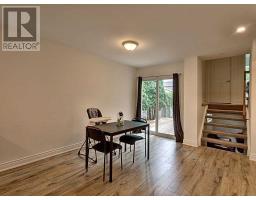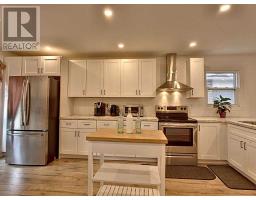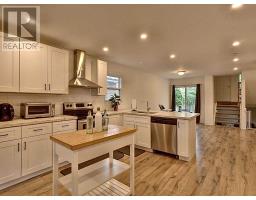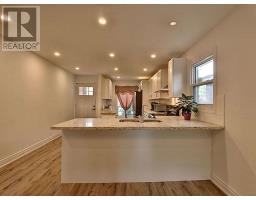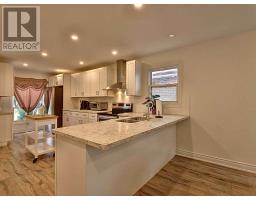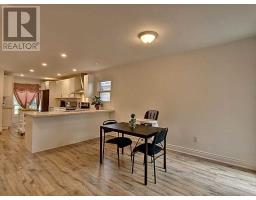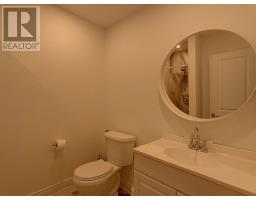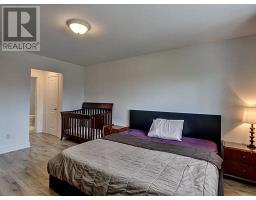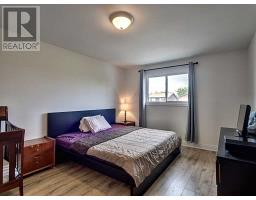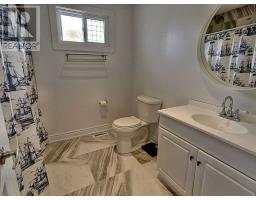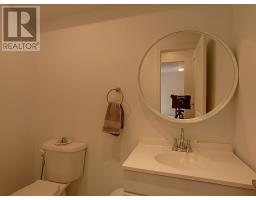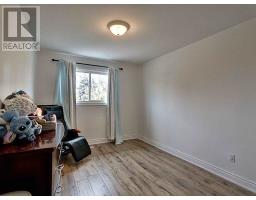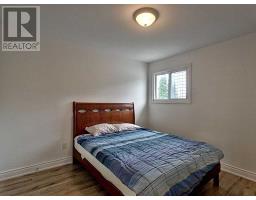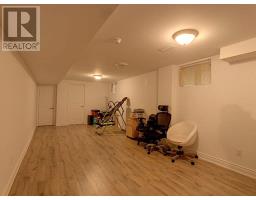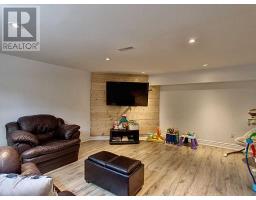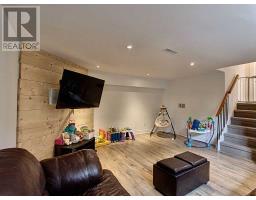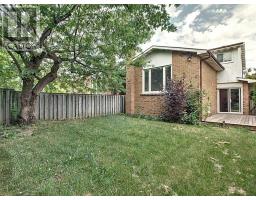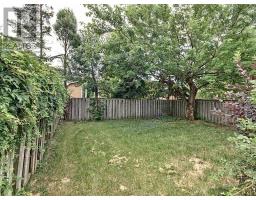4 Bedroom
3 Bathroom
Fireplace
Central Air Conditioning
Forced Air
$699,900
Move-In Ready Home! Newly Reno Back-Split. 4 Lrge Bdrms Including Master W/ Ensuite & His/Hers Closets. Modern Kitch W/ White Cabinets, Quartz Counters, Potlights. Renovated Bathrms. Laminate Floor Throughout. Private Family Rm, Finished Basement, 2nd Flr Laundry. Backyard W/ Deck. Hwt Rental. New Furnace, Water Tank 2018. Extras*All Existing S/S Appliances, S/S Fridge, S/S Stove, S/S Dishwasher, S/S Hood Fan, Washer, Light Fixture. (id:25308)
Property Details
|
MLS® Number
|
W4538962 |
|
Property Type
|
Single Family |
|
Community Name
|
Westgate |
|
Parking Space Total
|
3 |
Building
|
Bathroom Total
|
3 |
|
Bedrooms Above Ground
|
4 |
|
Bedrooms Total
|
4 |
|
Basement Development
|
Finished |
|
Basement Type
|
N/a (finished) |
|
Construction Style Attachment
|
Link |
|
Construction Style Split Level
|
Backsplit |
|
Cooling Type
|
Central Air Conditioning |
|
Exterior Finish
|
Brick, Vinyl |
|
Fireplace Present
|
Yes |
|
Heating Fuel
|
Natural Gas |
|
Heating Type
|
Forced Air |
|
Type
|
House |
Parking
Land
|
Acreage
|
No |
|
Size Irregular
|
30 X 100 Ft |
|
Size Total Text
|
30 X 100 Ft |
Rooms
| Level |
Type |
Length |
Width |
Dimensions |
|
Second Level |
Bedroom 4 |
3.63 m |
2.44 m |
3.63 m x 2.44 m |
|
Second Level |
Laundry Room |
2.31 m |
1.04 m |
2.31 m x 1.04 m |
|
Second Level |
Master Bedroom |
4.75 m |
3.48 m |
4.75 m x 3.48 m |
|
Second Level |
Bedroom 2 |
3.91 m |
2.84 m |
3.91 m x 2.84 m |
|
Second Level |
Bedroom 3 |
3.45 m |
2.84 m |
3.45 m x 2.84 m |
|
Basement |
Recreational, Games Room |
8.05 m |
3.35 m |
8.05 m x 3.35 m |
|
Lower Level |
Family Room |
4.7 m |
4.57 m |
4.7 m x 4.57 m |
|
Main Level |
Dining Room |
4.17 m |
3.68 m |
4.17 m x 3.68 m |
|
Main Level |
Kitchen |
5.82 m |
3.68 m |
5.82 m x 3.68 m |
https://purplebricks.ca/on/halton-peel-brampton-mississauga/brampton/home-for-sale/hab-21-lindridge-avenue-866611
