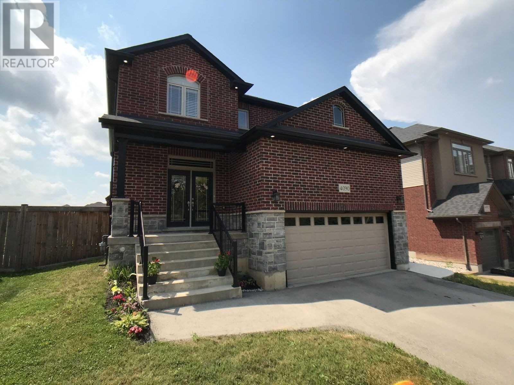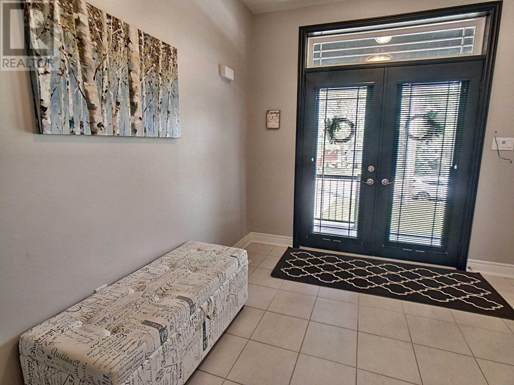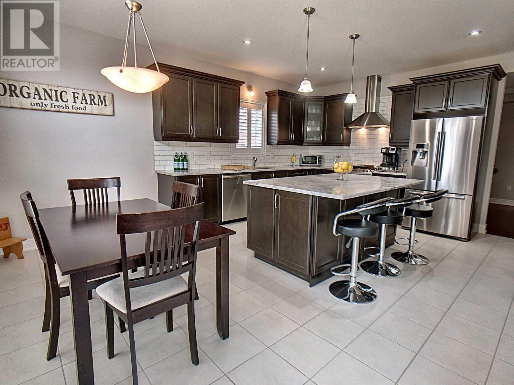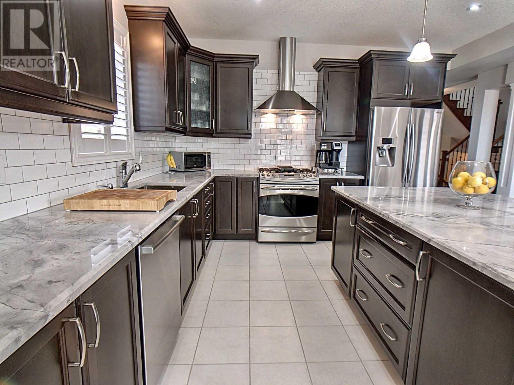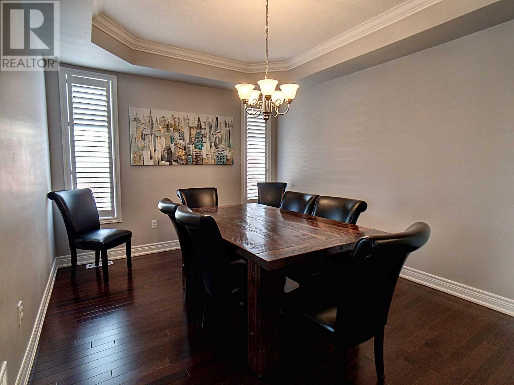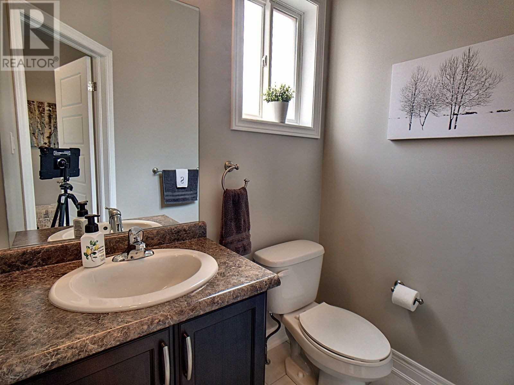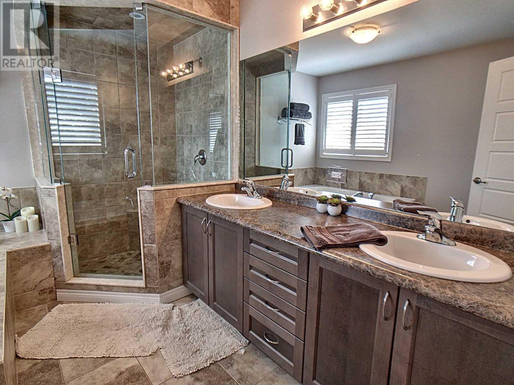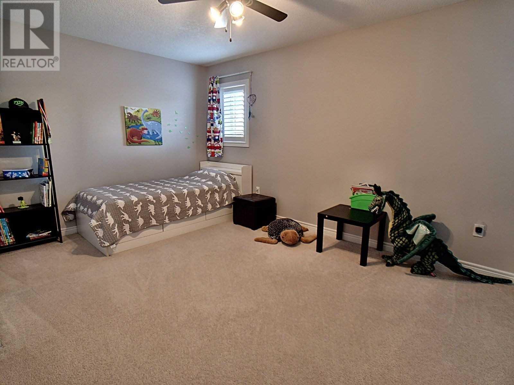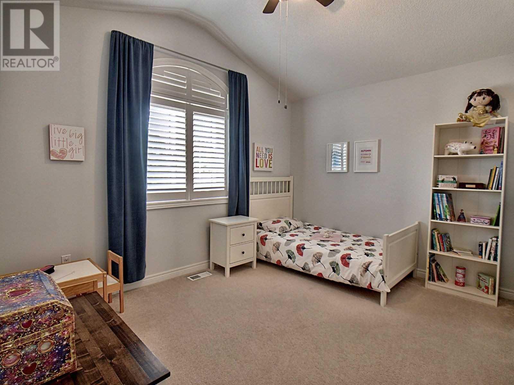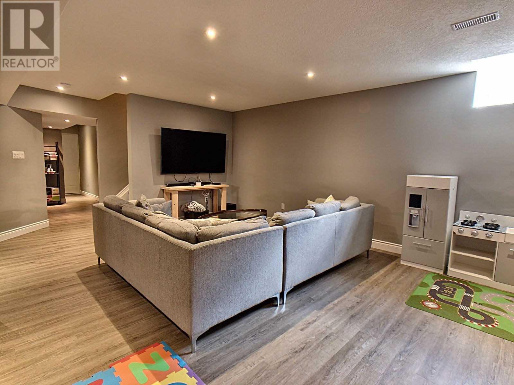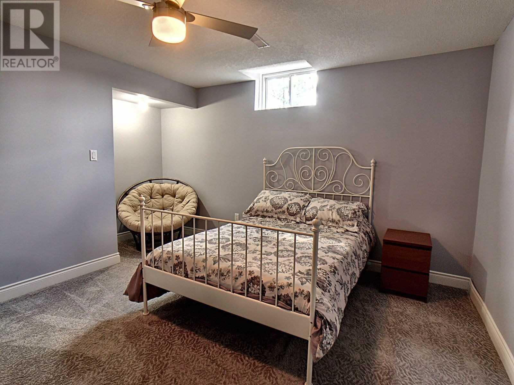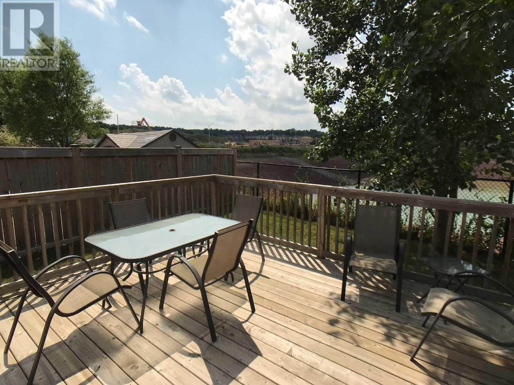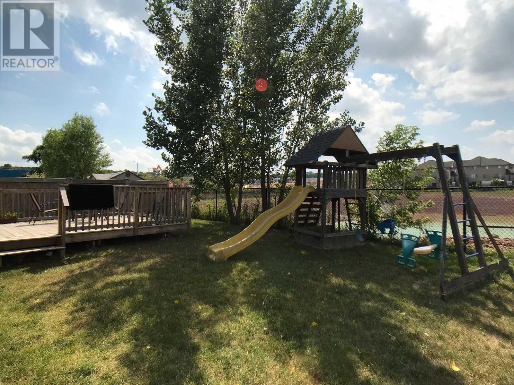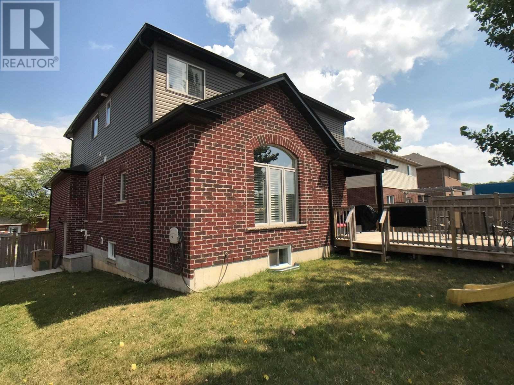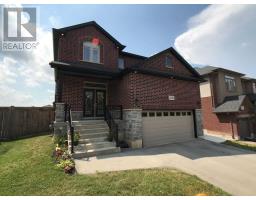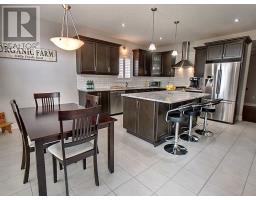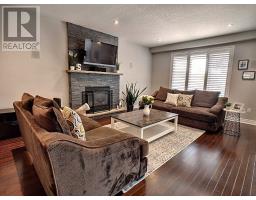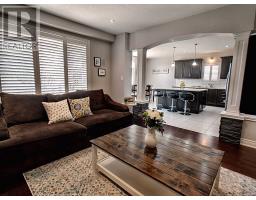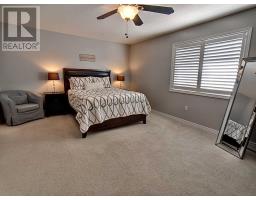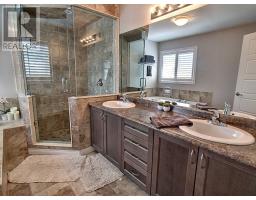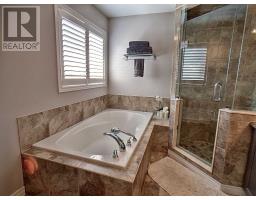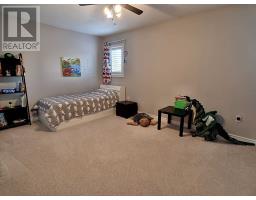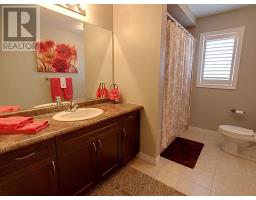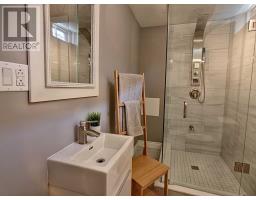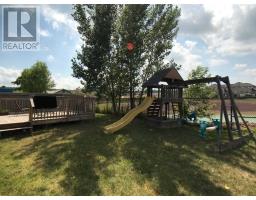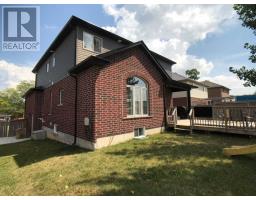4 Bedroom
3 Bathroom
Fireplace
Central Air Conditioning
Forced Air
$785,000
This Spacious And Well Maintained 3+1 Bedroom, 4 Bathroom Home Located In Beamsville Offers Open Concept Living. Gorgeous Kitchen With Stainless Steel Appliances, Granite Countertops And An Oversized Island For Entertaining. Hardwood And Ceramic Tile Throughout Main Floor. Master Bedroom Includes His And Her Walk-In Closets And A Luxurious 5 Piece Ensuite. Finished Basement. Upgraded With California Shutters, Heated Floor In Ensuite And More! (id:25308)
Property Details
|
MLS® Number
|
X4538832 |
|
Property Type
|
Single Family |
|
Neigbourhood
|
Beamsville |
|
Parking Space Total
|
6 |
Building
|
Bathroom Total
|
3 |
|
Bedrooms Above Ground
|
3 |
|
Bedrooms Below Ground
|
1 |
|
Bedrooms Total
|
4 |
|
Basement Development
|
Finished |
|
Basement Type
|
N/a (finished) |
|
Construction Style Attachment
|
Detached |
|
Cooling Type
|
Central Air Conditioning |
|
Exterior Finish
|
Brick, Stone |
|
Fireplace Present
|
Yes |
|
Heating Fuel
|
Natural Gas |
|
Heating Type
|
Forced Air |
|
Stories Total
|
2 |
|
Type
|
House |
Parking
Land
|
Acreage
|
No |
|
Size Irregular
|
52.59 X 100.66 Ft |
|
Size Total Text
|
52.59 X 100.66 Ft |
Rooms
| Level |
Type |
Length |
Width |
Dimensions |
|
Second Level |
Master Bedroom |
6.35 m |
4.01 m |
6.35 m x 4.01 m |
|
Second Level |
Bedroom 2 |
5.33 m |
3.96 m |
5.33 m x 3.96 m |
|
Second Level |
Bedroom 3 |
5.33 m |
3.96 m |
5.33 m x 3.96 m |
|
Basement |
Bedroom 4 |
3.23 m |
4.45 m |
3.23 m x 4.45 m |
|
Basement |
Recreational, Games Room |
7.92 m |
5.99 m |
7.92 m x 5.99 m |
|
Main Level |
Dining Room |
3.3 m |
4.52 m |
3.3 m x 4.52 m |
|
Main Level |
Family Room |
6.06 m |
6.25 m |
6.06 m x 6.25 m |
|
Main Level |
Kitchen |
4.62 m |
5.03 m |
4.62 m x 5.03 m |
https://purplebricks.ca/on/hamilton-burlington-niagara/beamsville/home-for-sale/hab-4090-mountain-street-866965
