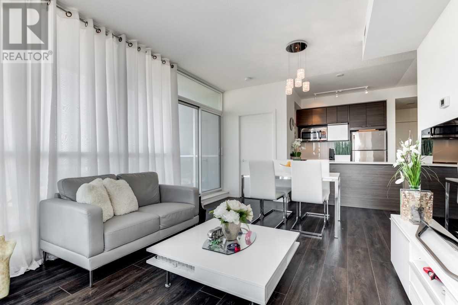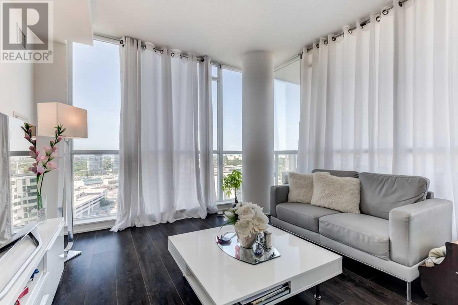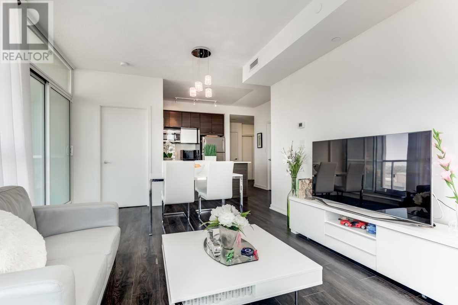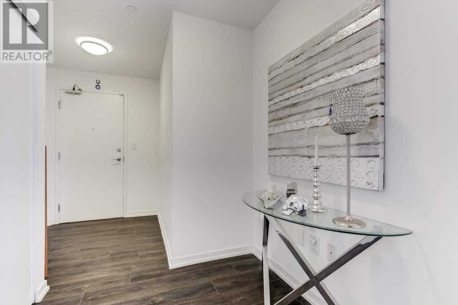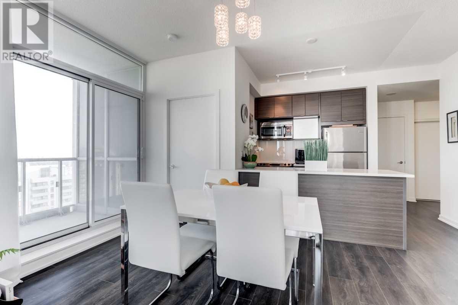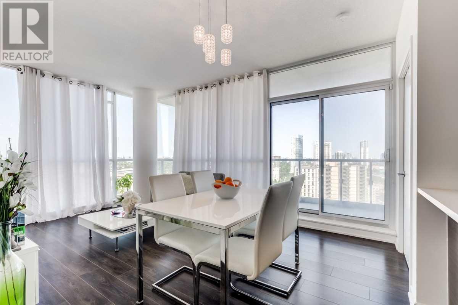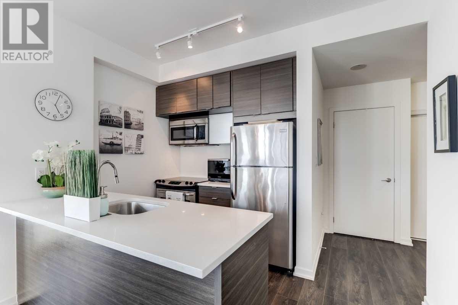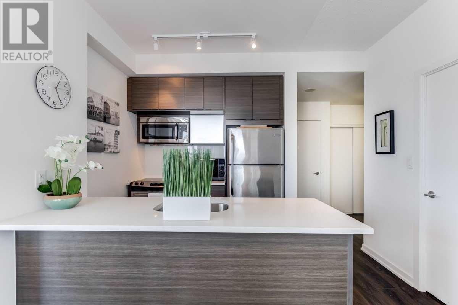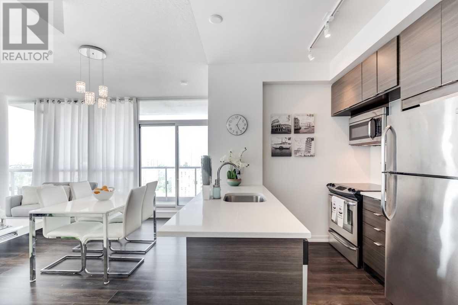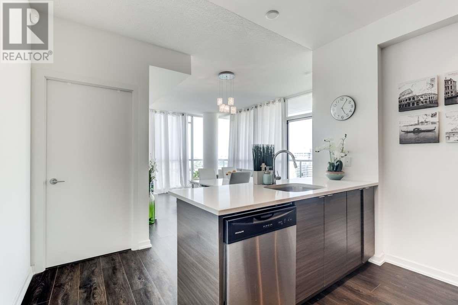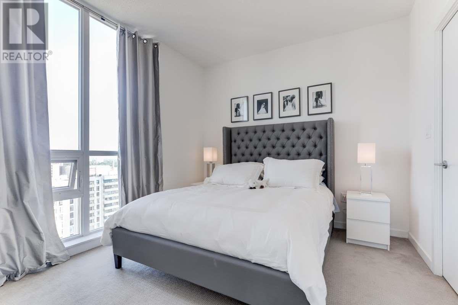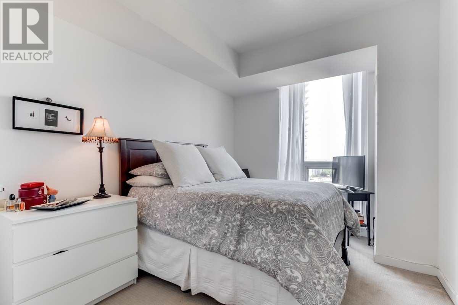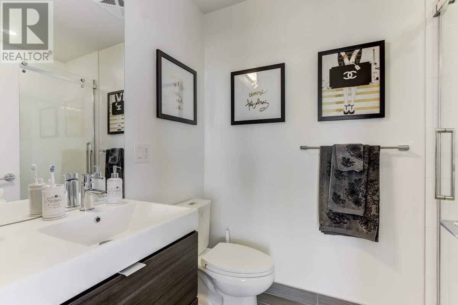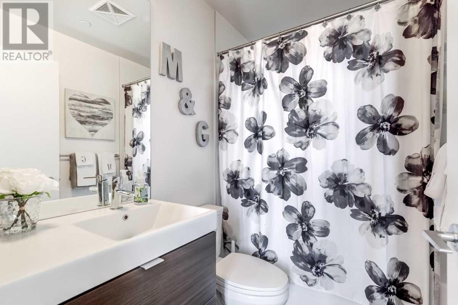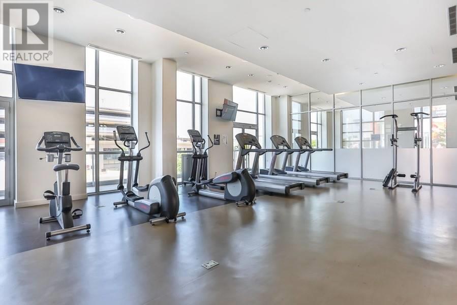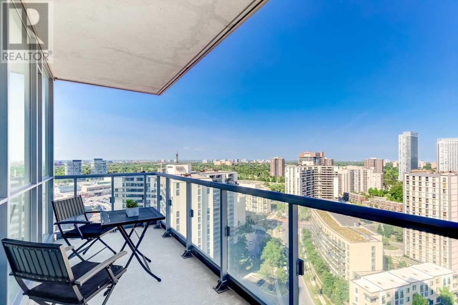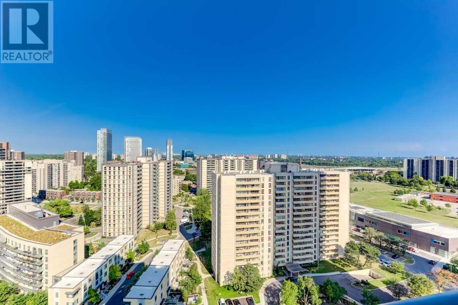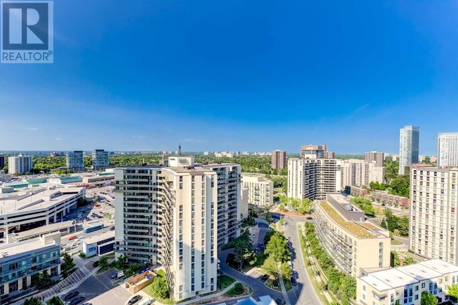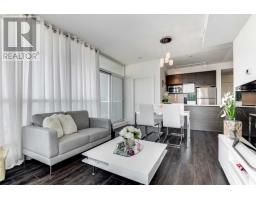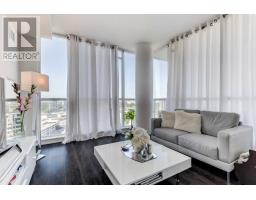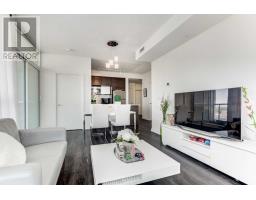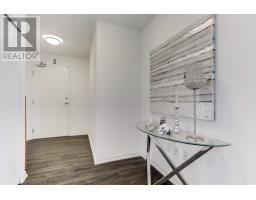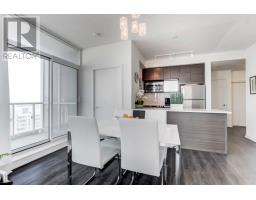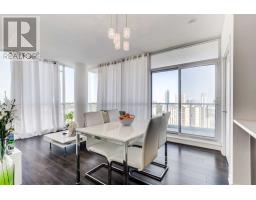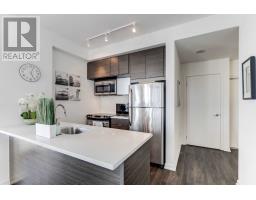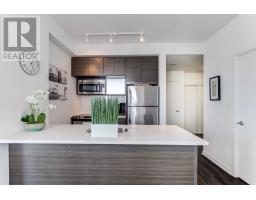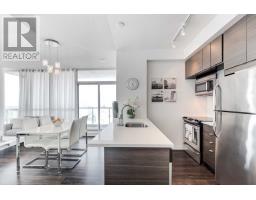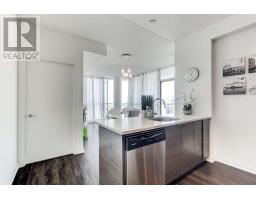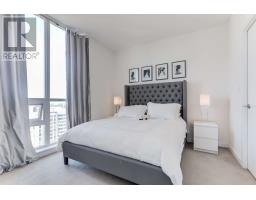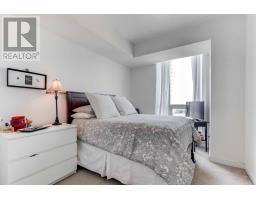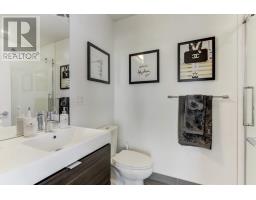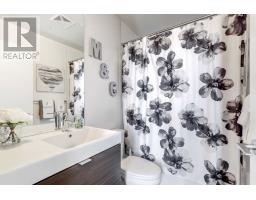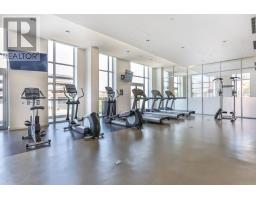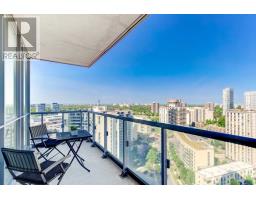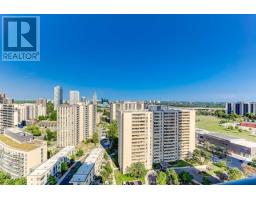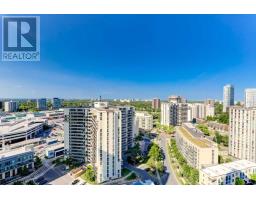#1803 -62 Forest Manor Rd Toronto, Ontario M2J 1M6
$699,000Maintenance,
$617 Monthly
Maintenance,
$617 MonthlyWelcome To Emerald City Iii. This Bright & Airy Split 2 Brm Cnr Unit W 2 Full Bthrms Is Truly A Gem. W/Don Mills Subway Stn Right @ Your Drstep. 9' Ceilings Flr To Ceiling Wdws, Large Balcony. Modern Eat In Breakfast Bar, Kitch W Full Size Appl. Spacious Brms W Full Size Closets. Amazing Amenities Fr 24 Hr Concierge, Gym, Indr Pool, Hot Tub, Yoga Studio, Games & Media Rm, Guest Suites & Bbq. Fairview Mall, 401/404 Across The St. The City Is @ Your Drstep.**** EXTRAS **** Stainless Steel Full Size Stove, Microwave Range Hood, Fridge, Dishwasher; Stacked Washer And Dryer. All Elfs. All Existing Window Coverings. 1 Parking Spot, 1 Locker. (id:25308)
Property Details
| MLS® Number | C4538205 |
| Property Type | Single Family |
| Community Name | Henry Farm |
| Amenities Near By | Hospital, Public Transit, Schools |
| Features | Balcony |
| Parking Space Total | 1 |
| Pool Type | Indoor Pool |
Building
| Bathroom Total | 2 |
| Bedrooms Above Ground | 2 |
| Bedrooms Total | 2 |
| Amenities | Storage - Locker, Security/concierge, Party Room, Exercise Centre |
| Cooling Type | Central Air Conditioning |
| Exterior Finish | Concrete |
| Heating Fuel | Natural Gas |
| Heating Type | Forced Air |
| Type | Apartment |
Parking
| Underground | |
| Visitor parking |
Land
| Acreage | No |
| Land Amenities | Hospital, Public Transit, Schools |
Rooms
| Level | Type | Length | Width | Dimensions |
|---|---|---|---|---|
| Main Level | Living Room | 5.18 m | 3.43 m | 5.18 m x 3.43 m |
| Main Level | Dining Room | 5.18 m | 3.43 m | 5.18 m x 3.43 m |
| Main Level | Kitchen | 2.51 m | 2.24 m | 2.51 m x 2.24 m |
| Main Level | Master Bedroom | 3.23 m | 3.07 m | 3.23 m x 3.07 m |
| Main Level | Bedroom 2 | 3.84 m | 2.82 m | 3.84 m x 2.82 m |
https://www.realtor.ca/PropertyDetails.aspx?PropertyId=20998948
Interested?
Contact us for more information
