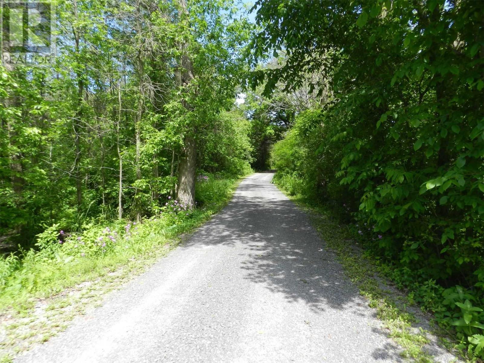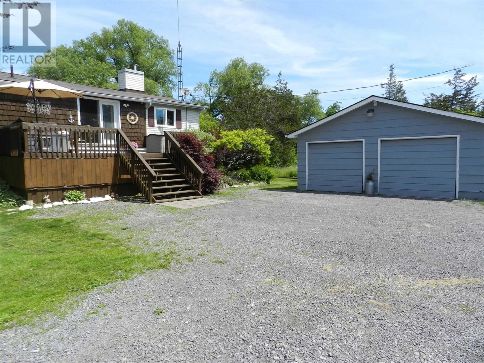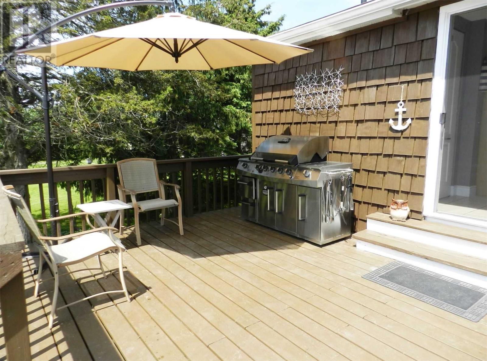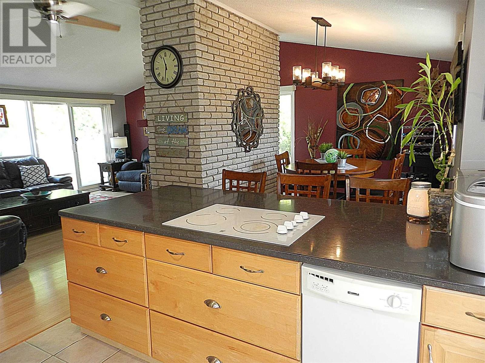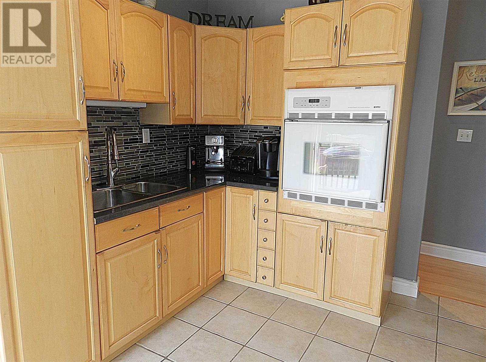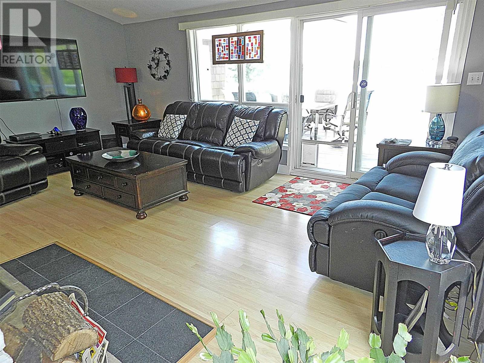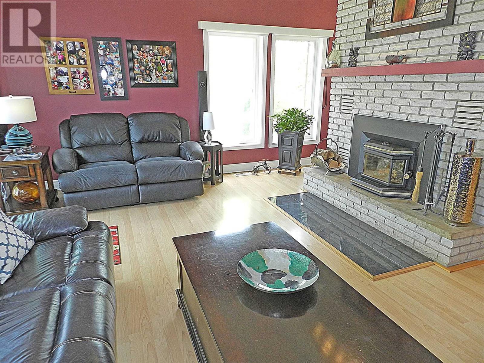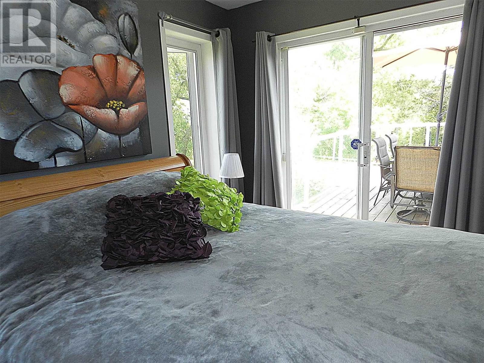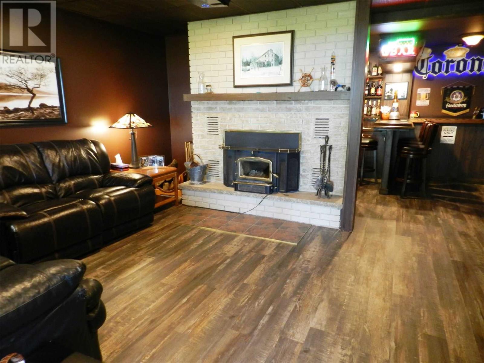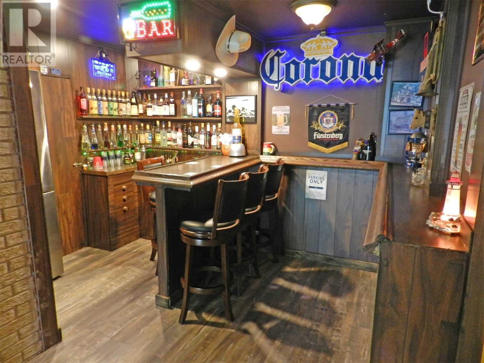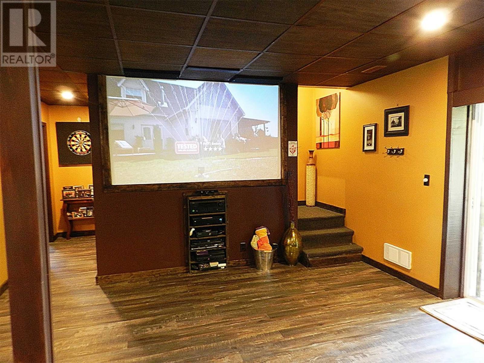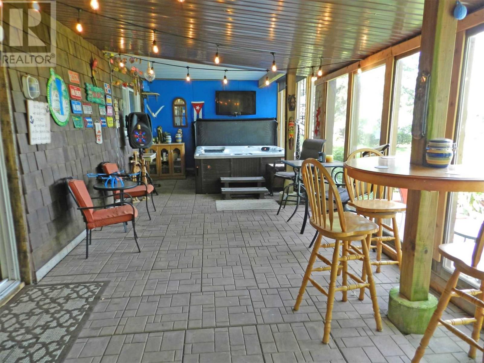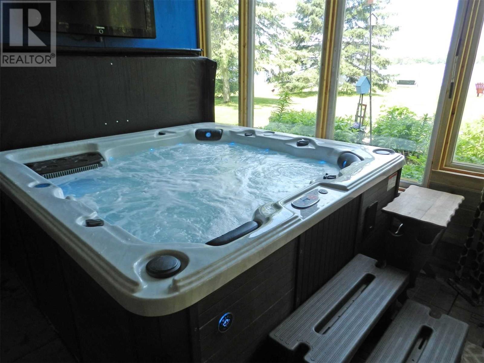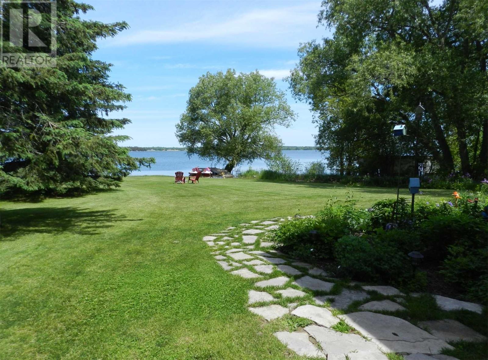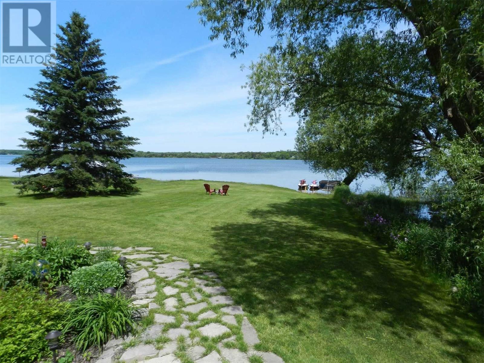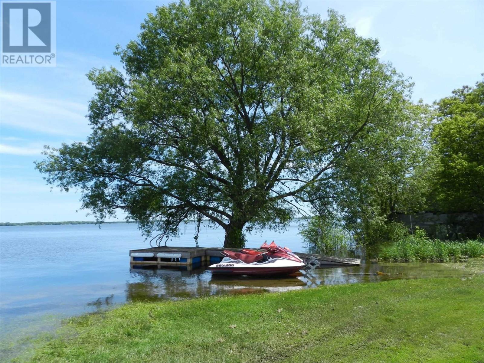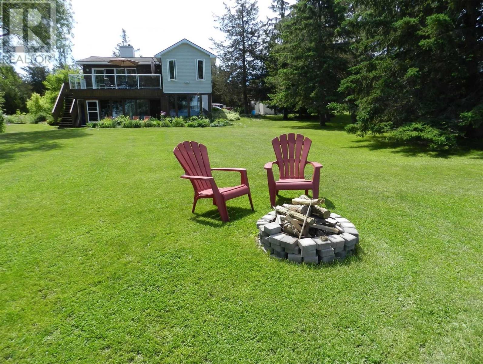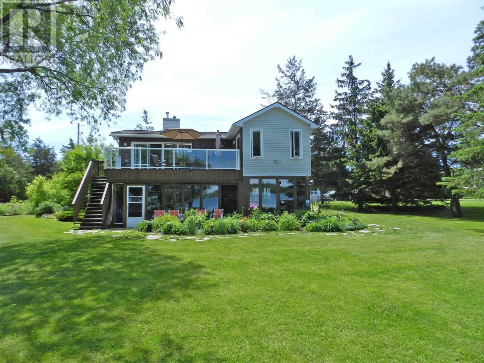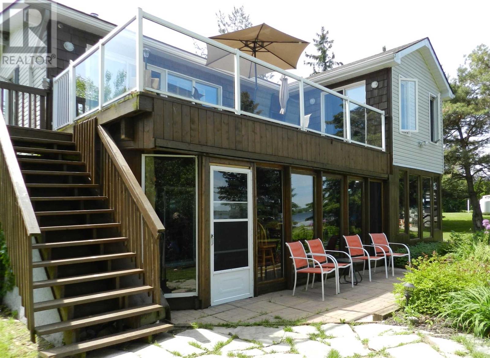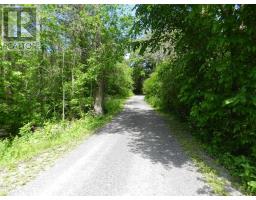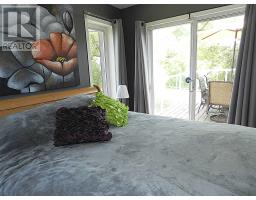3 Bedroom
2 Bathroom
Raised Bungalow
Fireplace
Central Air Conditioning
Forced Air
Waterfront
$649,900
Stunning Waterfront Property On Hay Bay. Boaters Delight. Over 80 Ft Of Waterfront!!! Fabulous Four Season Family Retreat. Features Include Large Country Kitchen Open To The Dining Room. Floor To Ceiling Fireplace. Walkout To Grand Deck From Living Room And Master Bedroom. Large Family Room Featuring Projection Tv Screen, Wet Bar, & 2 Large Bedrooms On Lower Level. Sunroom With Hot Tub. Brand New Roof, Newer Propane Furnace & Central A/C.**** EXTRAS **** Includes: B/I Cooktop, B/I Dishwasher, Fridge, B/I Microwave, B/I Wall Oven, Washer & Dryer (Stacked), Freezer (Mbr), 2 Fireplace Inserts, Wet Bar, Hot Tub, 24 Ft Dock, Uv Filter, Soft Water Maker, 200 Amp Service, & 7.5Kw Backup Generator. (id:25308)
Property Details
|
MLS® Number
|
X4537719 |
|
Property Type
|
Single Family |
|
Amenities Near By
|
Marina, Park |
|
Features
|
Level Lot, Conservation/green Belt |
|
Parking Space Total
|
10 |
|
Water Front Type
|
Waterfront |
Building
|
Bathroom Total
|
2 |
|
Bedrooms Above Ground
|
1 |
|
Bedrooms Below Ground
|
2 |
|
Bedrooms Total
|
3 |
|
Architectural Style
|
Raised Bungalow |
|
Basement Development
|
Finished |
|
Basement Features
|
Walk Out |
|
Basement Type
|
Full (finished) |
|
Construction Style Attachment
|
Detached |
|
Cooling Type
|
Central Air Conditioning |
|
Exterior Finish
|
Vinyl |
|
Fireplace Present
|
Yes |
|
Heating Fuel
|
Propane |
|
Heating Type
|
Forced Air |
|
Stories Total
|
1 |
|
Type
|
House |
Parking
Land
|
Acreage
|
No |
|
Land Amenities
|
Marina, Park |
|
Size Irregular
|
80 X 346 Ft ; As Per Mpac |
|
Size Total Text
|
80 X 346 Ft ; As Per Mpac|1/2 - 1.99 Acres |
|
Surface Water
|
Lake/pond |
Rooms
| Level |
Type |
Length |
Width |
Dimensions |
|
Lower Level |
Family Room |
3.81 m |
5.49 m |
3.81 m x 5.49 m |
|
Lower Level |
Bedroom 2 |
3.35 m |
3.05 m |
3.35 m x 3.05 m |
|
Lower Level |
Bedroom 3 |
2.13 m |
2.74 m |
2.13 m x 2.74 m |
|
Lower Level |
Sunroom |
3.51 m |
10.06 m |
3.51 m x 10.06 m |
|
Main Level |
Living Room |
3.81 m |
5.64 m |
3.81 m x 5.64 m |
|
Main Level |
Dining Room |
2.44 m |
3.81 m |
2.44 m x 3.81 m |
|
Main Level |
Kitchen |
3.81 m |
3.81 m |
3.81 m x 3.81 m |
|
Main Level |
Master Bedroom |
7.32 m |
3.2 m |
7.32 m x 3.2 m |
Utilities
https://www.realtor.ca/PropertyDetails.aspx?PropertyId=20997032
