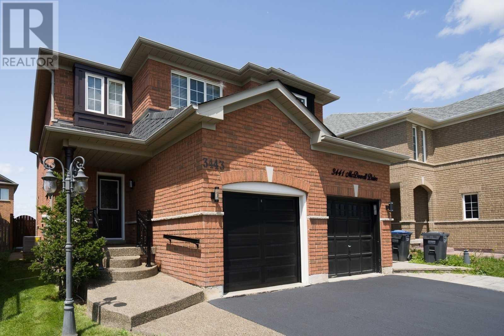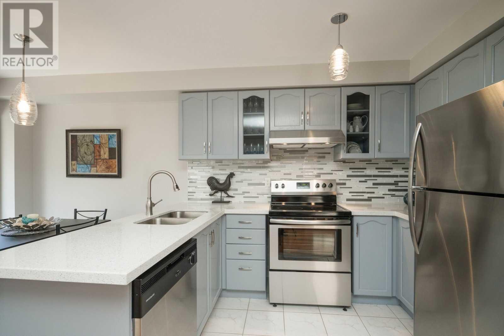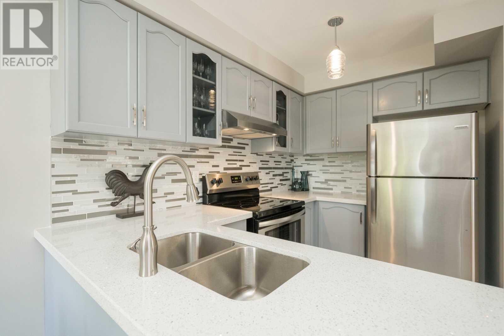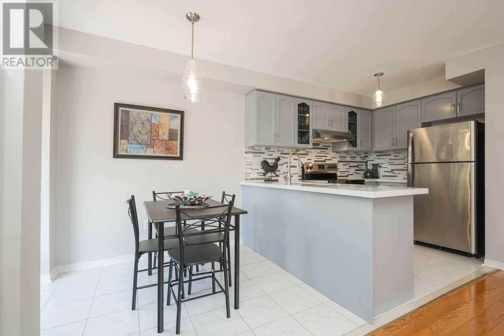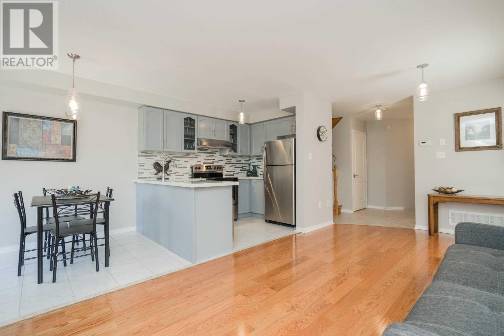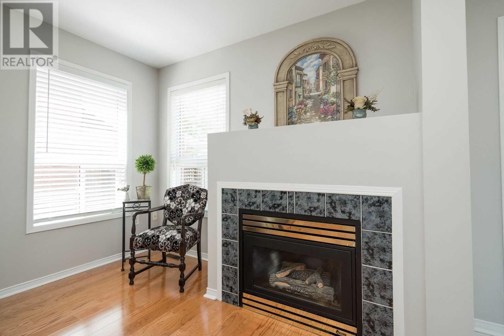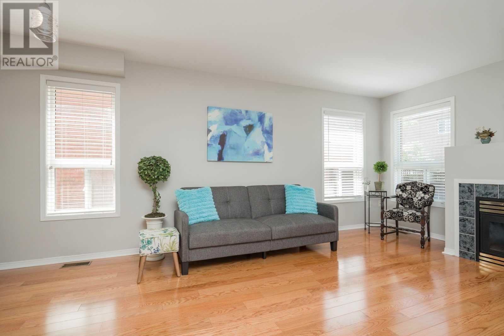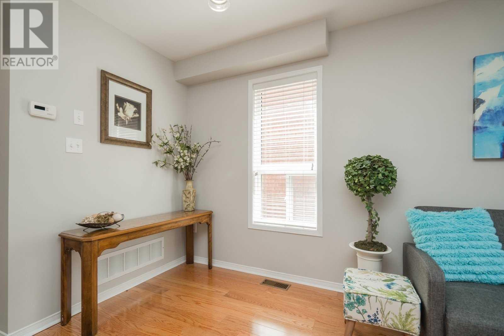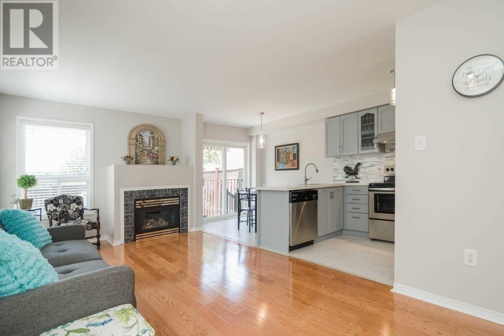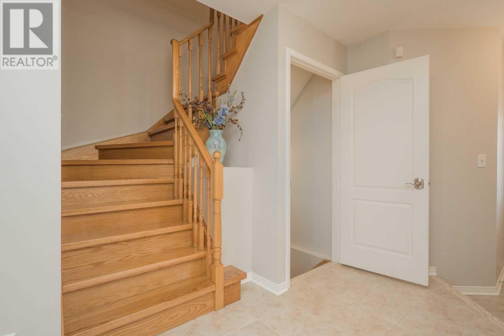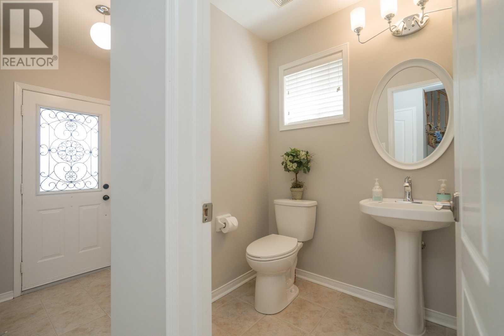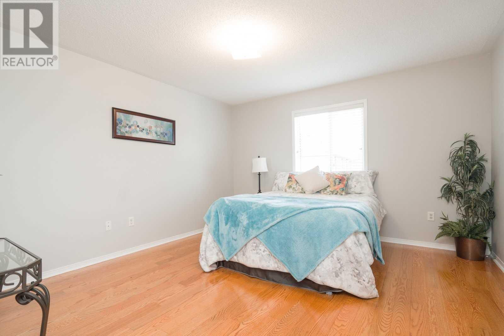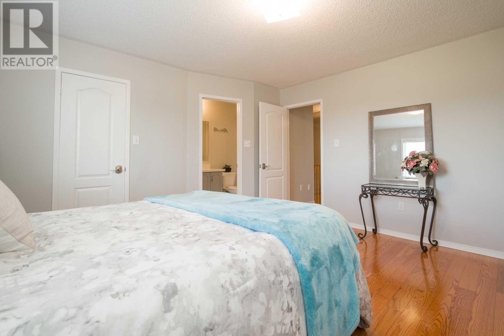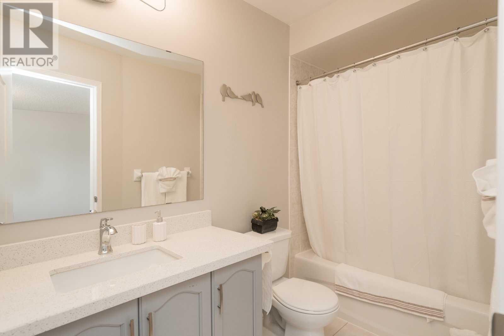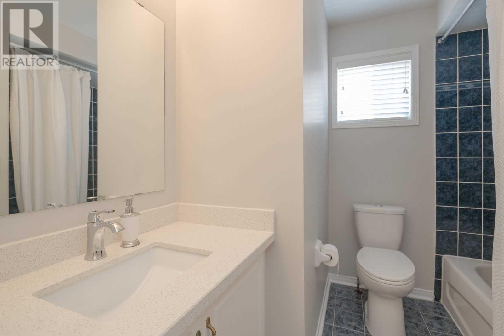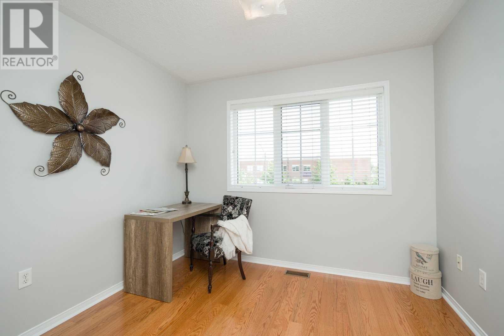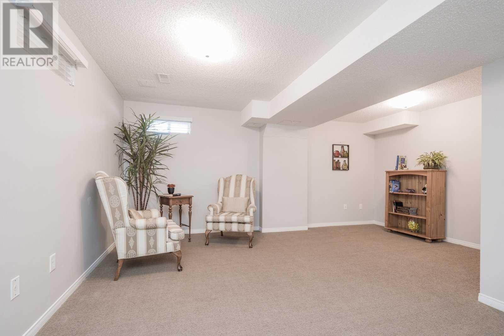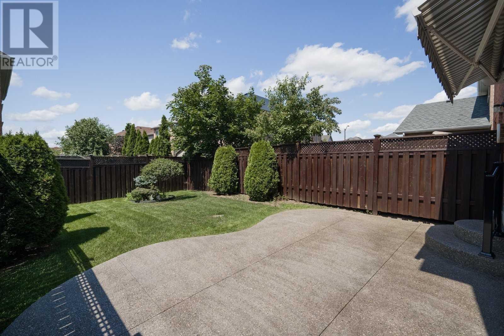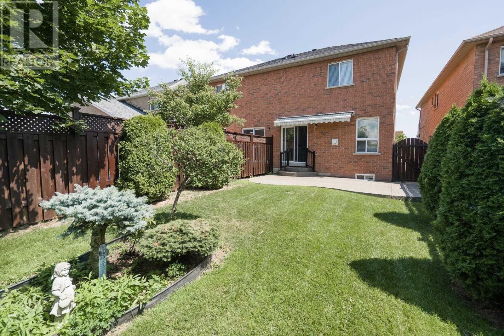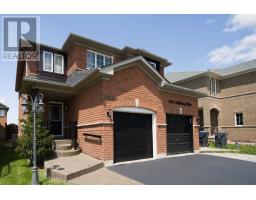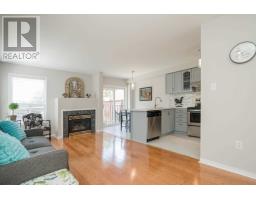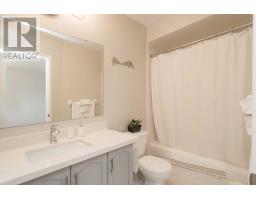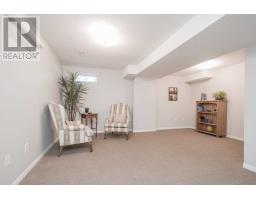3443 Mcdowell Dr Mississauga, Ontario L5M 6R7
4 Bedroom
4 Bathroom
Fireplace
Central Air Conditioning
Forced Air
$759,000
This Immaculate 3 Bed Semi Detached With Finished Basement Is Located In Churchill Meadows Close To Everything. Amazing Landscaping Front & Back With Aggregated Concrete Steps And Patio, Fenced In & Watered By Rainbird Irrigation. New Kitchen Counters, Ensuite And Bathroom Vanities. Beautiful Oak Flooring On Upper & Main Floors And Hardwood Stairs. Boasts 3-4 Pc Baths And 2 Pc On Main Floor. Finished Carpeted Basement With 4 Pc Bath, Laundry And Rec Room.**** EXTRAS **** New Roof, Furnace, A/C Nov 2018 New Counters, Vanities Electric Awning (id:25308)
Property Details
| MLS® Number | W4537577 |
| Property Type | Single Family |
| Neigbourhood | Erin Mills |
| Community Name | Churchill Meadows |
| Amenities Near By | Hospital, Park, Public Transit, Schools |
| Parking Space Total | 3 |
Building
| Bathroom Total | 4 |
| Bedrooms Above Ground | 3 |
| Bedrooms Below Ground | 1 |
| Bedrooms Total | 4 |
| Basement Development | Finished |
| Basement Type | N/a (finished) |
| Construction Style Attachment | Semi-detached |
| Cooling Type | Central Air Conditioning |
| Exterior Finish | Brick |
| Fireplace Present | Yes |
| Heating Fuel | Natural Gas |
| Heating Type | Forced Air |
| Stories Total | 2 |
| Type | House |
Parking
| Attached garage |
Land
| Acreage | No |
| Land Amenities | Hospital, Park, Public Transit, Schools |
| Size Irregular | 22.47 X 109.91 Ft |
| Size Total Text | 22.47 X 109.91 Ft |
Rooms
| Level | Type | Length | Width | Dimensions |
|---|---|---|---|---|
| Second Level | Master Bedroom | |||
| Second Level | Bedroom 2 | |||
| Second Level | Bedroom 3 | |||
| Basement | Recreational, Games Room | |||
| Main Level | Living Room | |||
| Main Level | Eating Area | |||
| Main Level | Kitchen |
https://www.realtor.ca/PropertyDetails.aspx?PropertyId=20996144
Interested?
Contact us for more information
