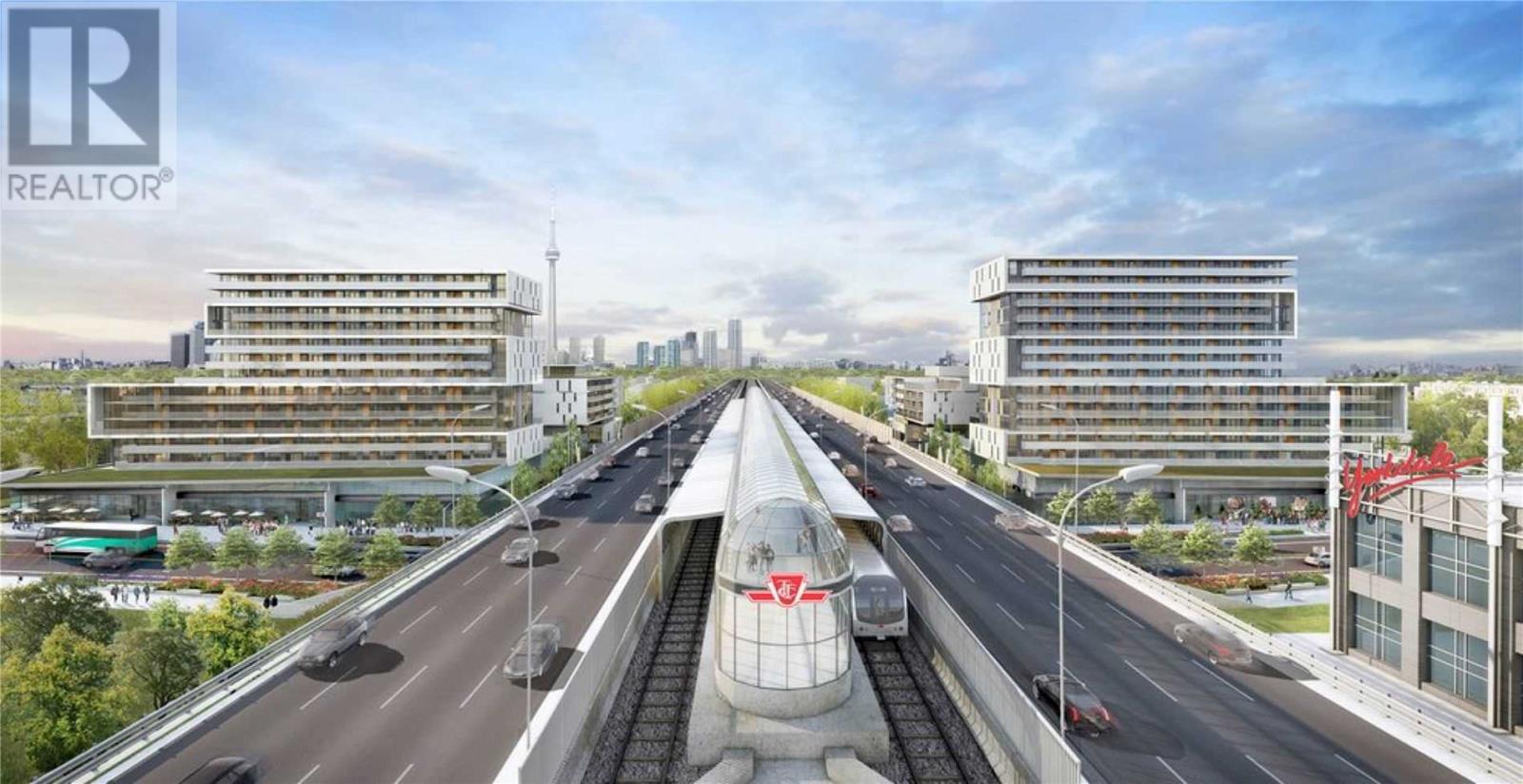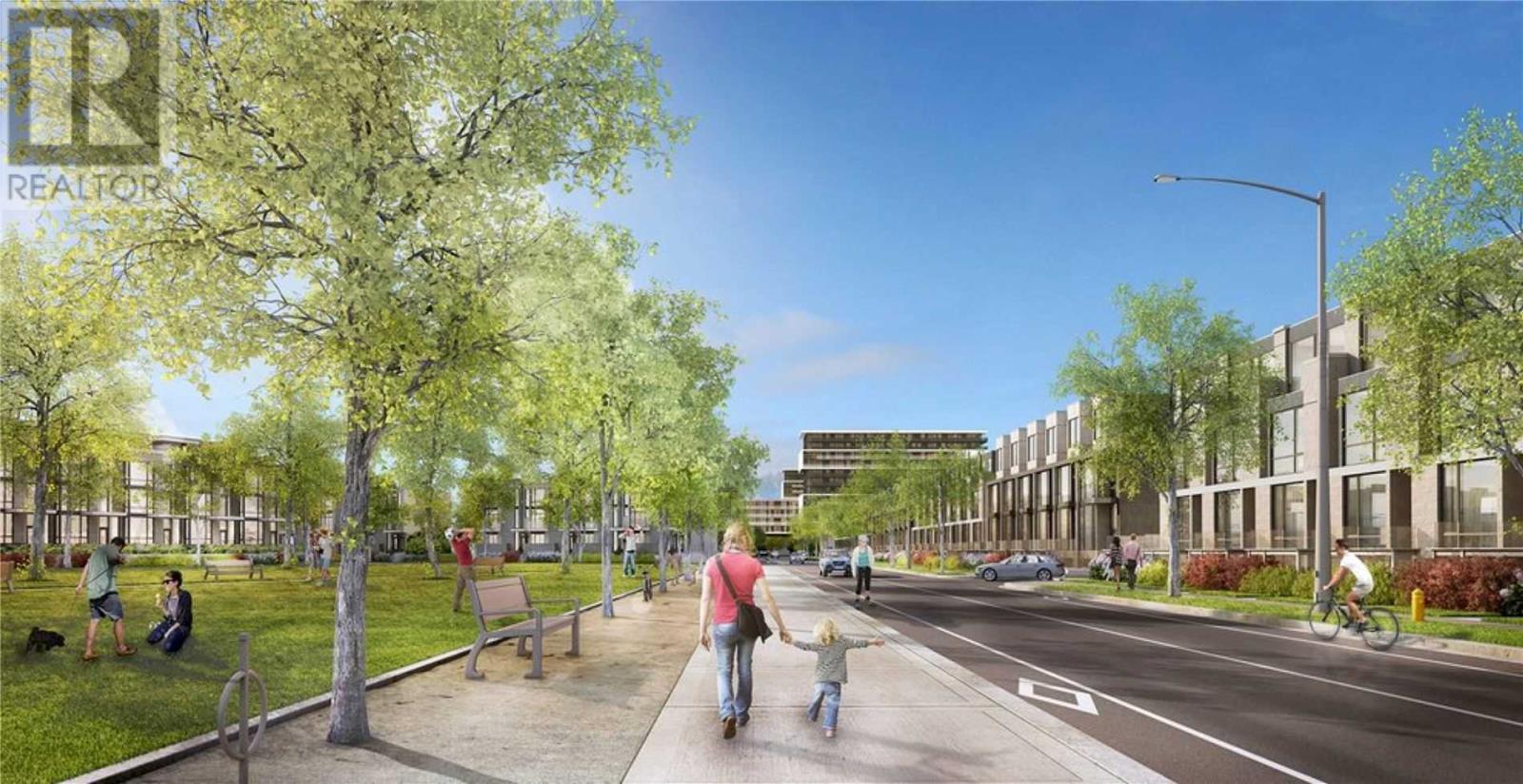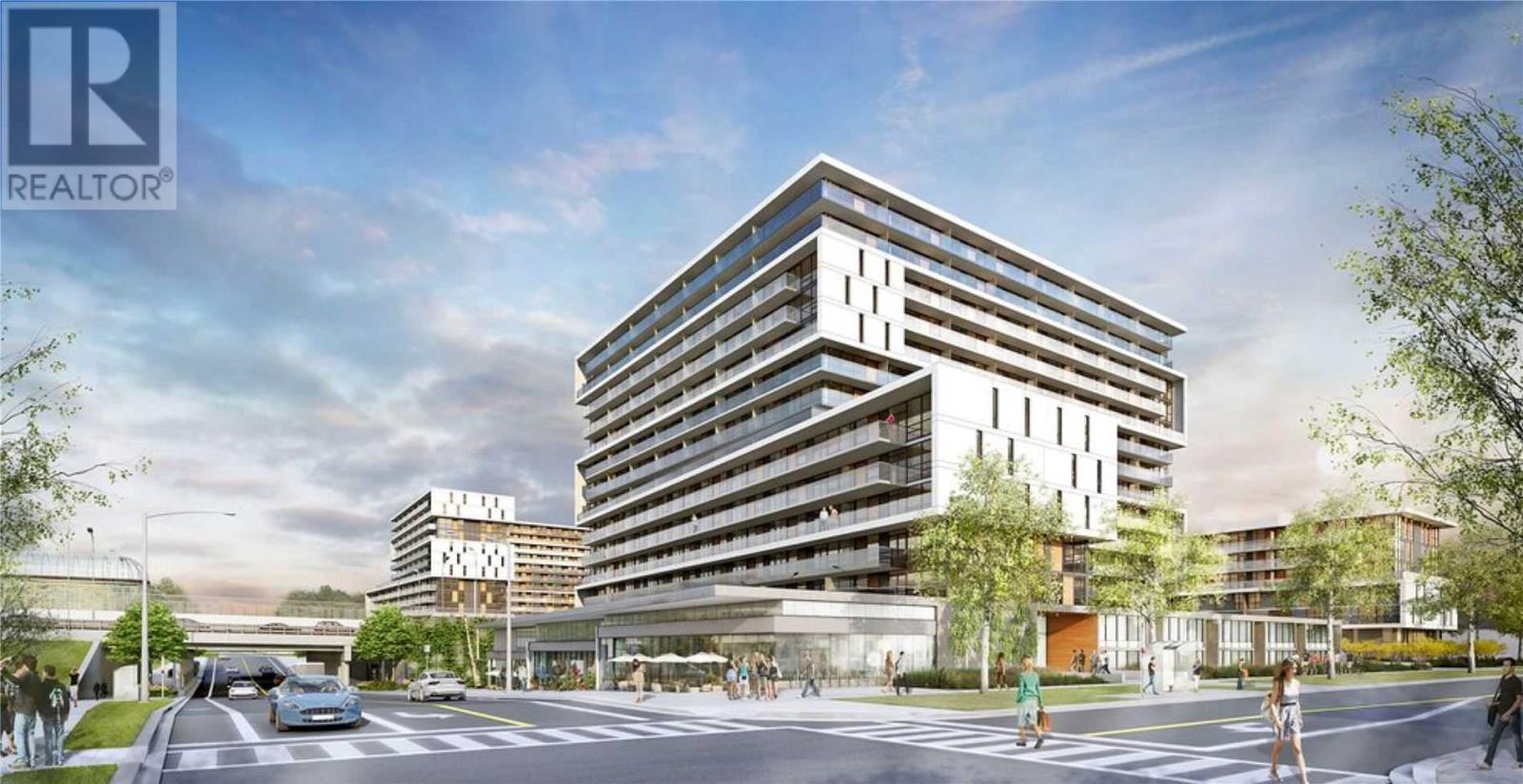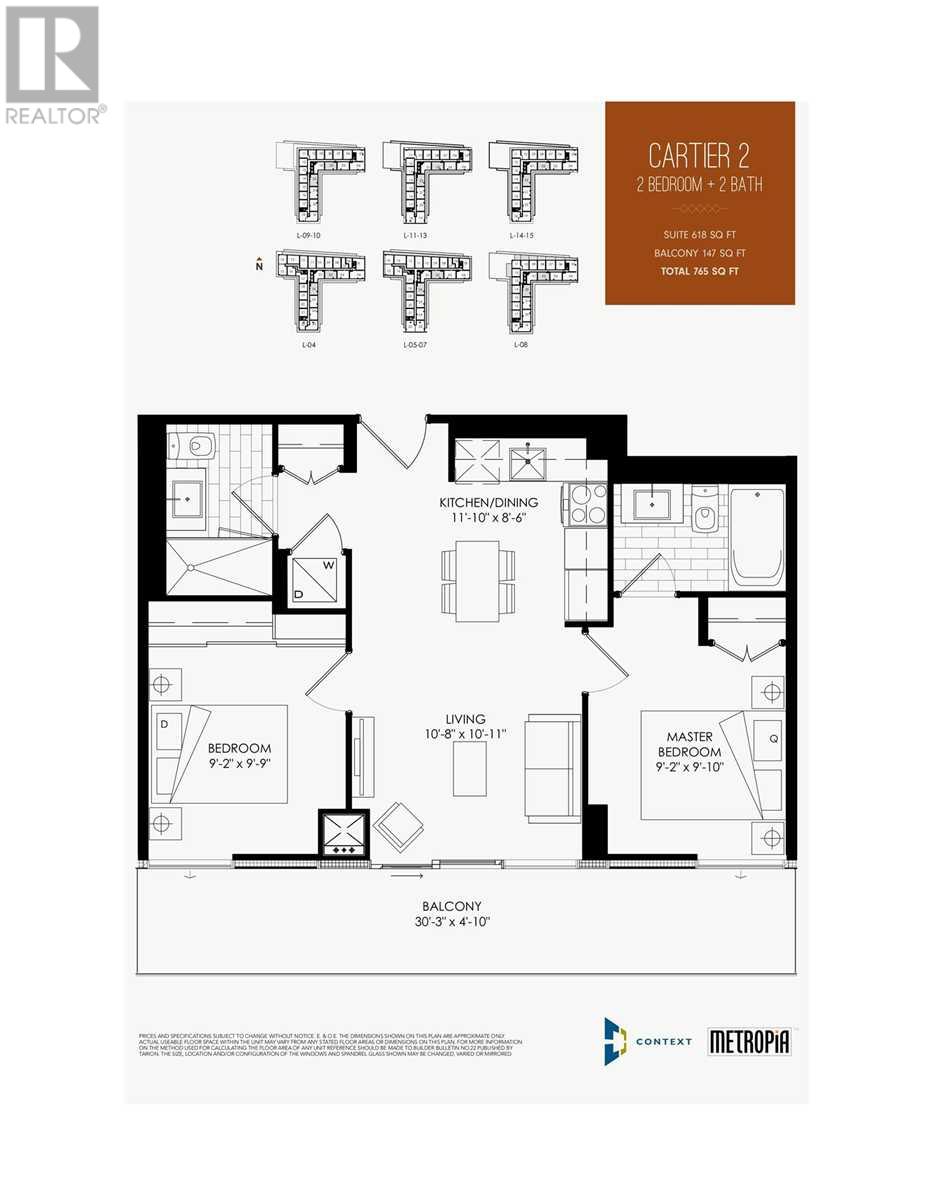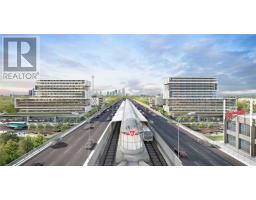#1513 -1 Leila Lane Toronto, Ontario M6A 1N6
$599,000Maintenance,
$437.80 Monthly
Maintenance,
$437.80 MonthlyLive At The Yorkdale In Uptown's Favourite Neighbourhood Situated On The Subway Line Just Off Of Hwy 401 & Allen Expwy 10 Mins York U 13 Mins To Uot & 20 Mins To Ryerson Steps To Yorkdale Mall Gourmet Restaurants Exiting Entertainment And Unbeatable Urban Convenience Split Bedroom Both With Windows High End Finishes Floor To Ceiling Windows East Exposure Best Floorplan Cartier 2 Model Penthouse Level 1 Parking & 1Locker! Suite 618+147 Balcony Total 765 Sqft**** EXTRAS **** Brand New Stainless Steel Stove, Fridge, Dishwasher, White Washer/Dryer This Is An Assignment Sale Not In Interim Occupancy Yet Final Closing Predicted For Summer 2020 Taxes & Condo Fees Not Yet Assessed Maint. Fee Based On 160 Flemington (id:25308)
Property Details
| MLS® Number | W4537472 |
| Property Type | Single Family |
| Community Name | Yorkdale-Glen Park |
| Amenities Near By | Park, Public Transit |
| Features | Balcony |
| Parking Space Total | 1 |
Building
| Bathroom Total | 2 |
| Bedrooms Above Ground | 2 |
| Bedrooms Total | 2 |
| Amenities | Storage - Locker, Security/concierge, Party Room, Exercise Centre |
| Cooling Type | Central Air Conditioning |
| Exterior Finish | Concrete |
| Fire Protection | Security Guard |
| Heating Fuel | Natural Gas |
| Heating Type | Forced Air |
| Type | Apartment |
Parking
| Underground |
Land
| Acreage | No |
| Land Amenities | Park, Public Transit |
Rooms
| Level | Type | Length | Width | Dimensions |
|---|---|---|---|---|
| Flat | Living Room | 3.32 m | 3.25 m | 3.32 m x 3.25 m |
| Flat | Dining Room | 3.61 m | 2.59 m | 3.61 m x 2.59 m |
| Flat | Kitchen | 3.61 m | 2.59 m | 3.61 m x 2.59 m |
| Flat | Master Bedroom | 3 m | 2.79 m | 3 m x 2.79 m |
| Flat | Bedroom 2 | 2.97 m | 2.79 m | 2.97 m x 2.79 m |
https://www.realtor.ca/PropertyDetails.aspx?PropertyId=20995783
Interested?
Contact us for more information
