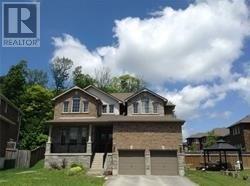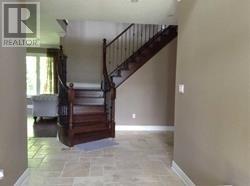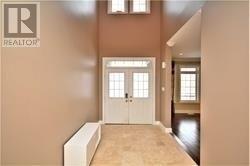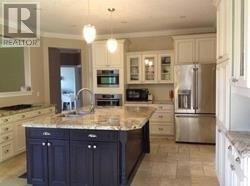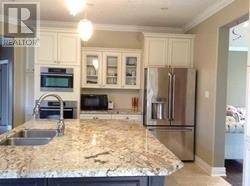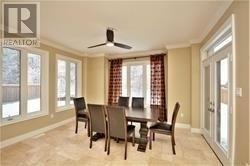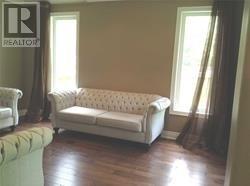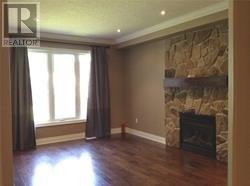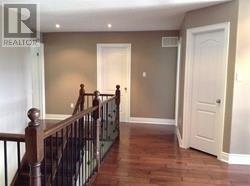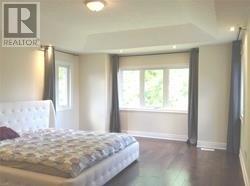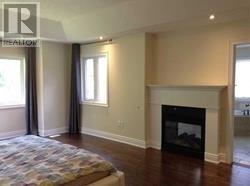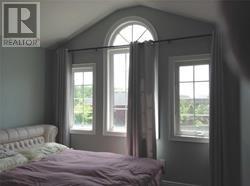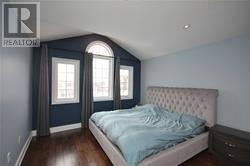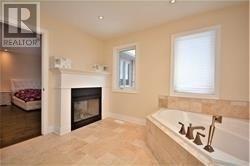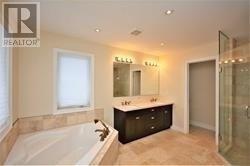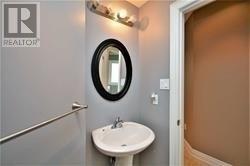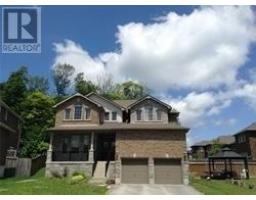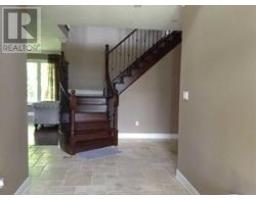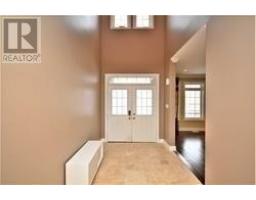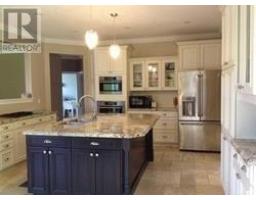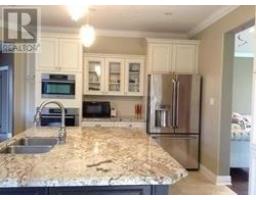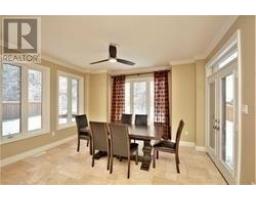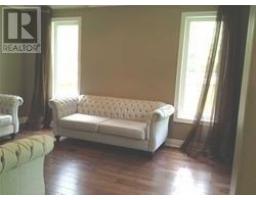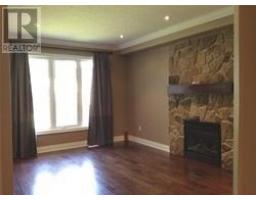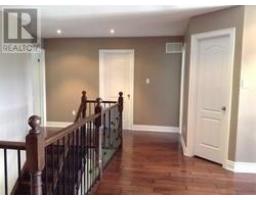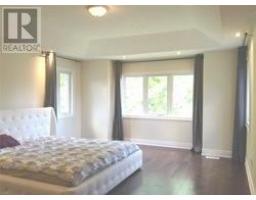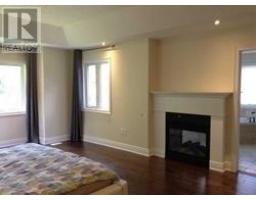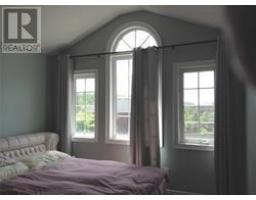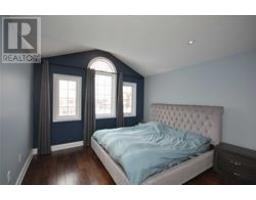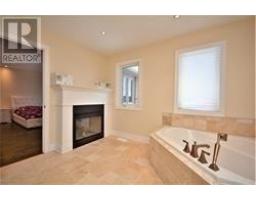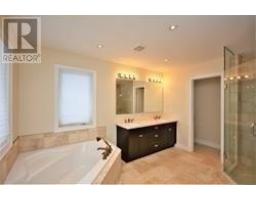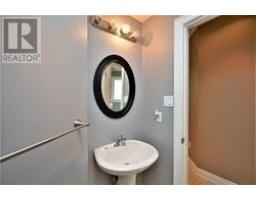4 Bedroom
4 Bathroom
Fireplace
Central Air Conditioning
Forced Air
$849,000
This Spacious 4 Bedroom 2 Garage With Appealing Features And Upgrades Detached Home On A Premium Lot Backing Onto Woodlands, Superb Tile And Plank Hardwood Floor Throughout, Two Family Rooms, A Stunning Chef's Kitchen With Top Of The Line Stainless Steel Appliances, Gorgeous Master Bedroom With A 2 Sided Fireplace, Spacious 2nd Floor Landing Open To The Media/ Entertainment Room, Pot Lights Galore & More.**** EXTRAS **** Stainless Steel Appliances Include Fridge, Top Gas Stove, Dishwasher, Washer And Dryer. All Existing Window Coverings, All Existing Fixture Lights, Furnace, Cac, Taxes And Room Measurements To Be Verified By Buyer / Buyer Agent. (id:25308)
Property Details
|
MLS® Number
|
N4537048 |
|
Property Type
|
Single Family |
|
Community Name
|
Alcona |
|
Features
|
Conservation/green Belt |
|
Parking Space Total
|
6 |
Building
|
Bathroom Total
|
4 |
|
Bedrooms Above Ground
|
4 |
|
Bedrooms Total
|
4 |
|
Basement Type
|
Full |
|
Construction Style Attachment
|
Detached |
|
Cooling Type
|
Central Air Conditioning |
|
Exterior Finish
|
Brick, Stone |
|
Fireplace Present
|
Yes |
|
Heating Fuel
|
Natural Gas |
|
Heating Type
|
Forced Air |
|
Stories Total
|
2 |
|
Type
|
House |
Parking
Land
|
Acreage
|
No |
|
Size Irregular
|
43.64 X 160.7 Ft ; Irregular |
|
Size Total Text
|
43.64 X 160.7 Ft ; Irregular |
Rooms
| Level |
Type |
Length |
Width |
Dimensions |
|
Second Level |
Master Bedroom |
6 m |
4.63 m |
6 m x 4.63 m |
|
Second Level |
Bedroom 2 |
3.42 m |
3.36 m |
3.42 m x 3.36 m |
|
Second Level |
Bedroom 3 |
3.36 m |
3.36 m |
3.36 m x 3.36 m |
|
Second Level |
Bedroom 4 |
3.69 m |
3.66 m |
3.69 m x 3.66 m |
|
Second Level |
Media |
5.06 m |
3.87 m |
5.06 m x 3.87 m |
|
Main Level |
Kitchen |
7.57 m |
4.36 m |
7.57 m x 4.36 m |
|
Main Level |
Living Room |
4.57 m |
3.66 m |
4.57 m x 3.66 m |
|
Main Level |
Dining Room |
5.06 m |
3.63 m |
5.06 m x 3.63 m |
|
Main Level |
Family Room |
5.6 m |
3.66 m |
5.6 m x 3.66 m |
|
Main Level |
Office |
2.87 m |
2.84 m |
2.87 m x 2.84 m |
|
Main Level |
Laundry Room |
|
|
|
https://www.realtor.ca/PropertyDetails.aspx?PropertyId=20994444
