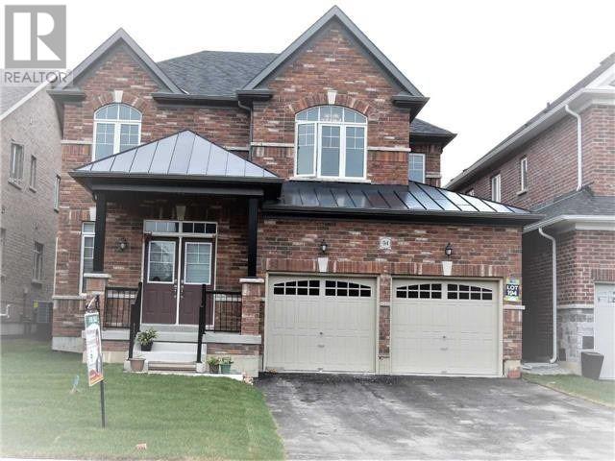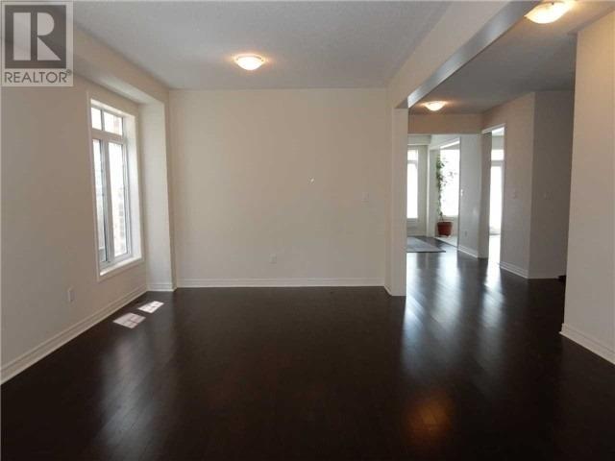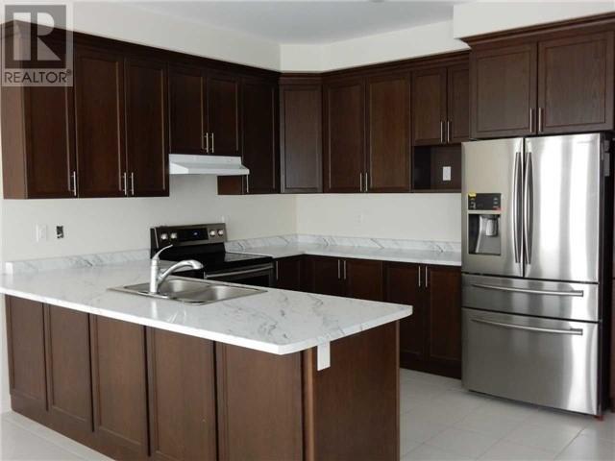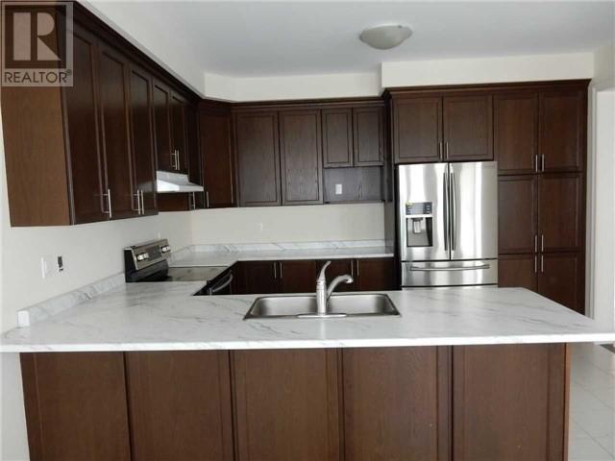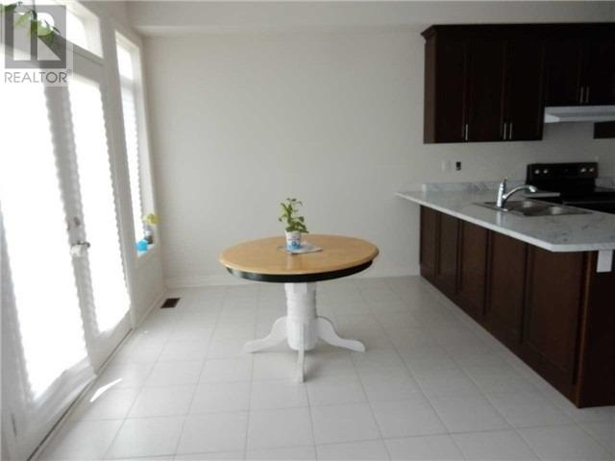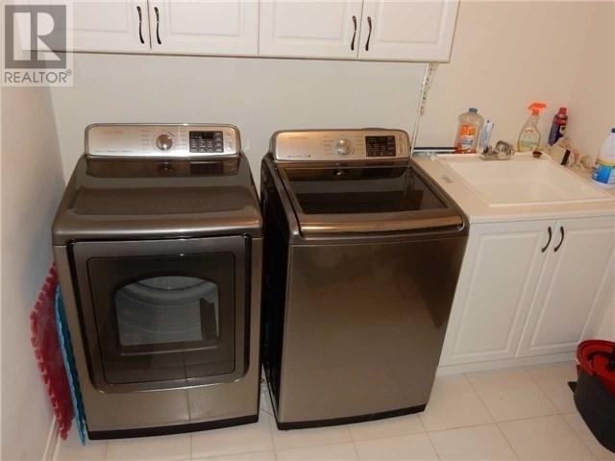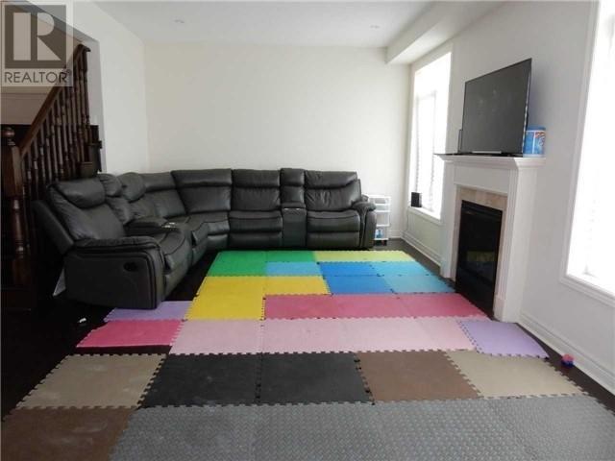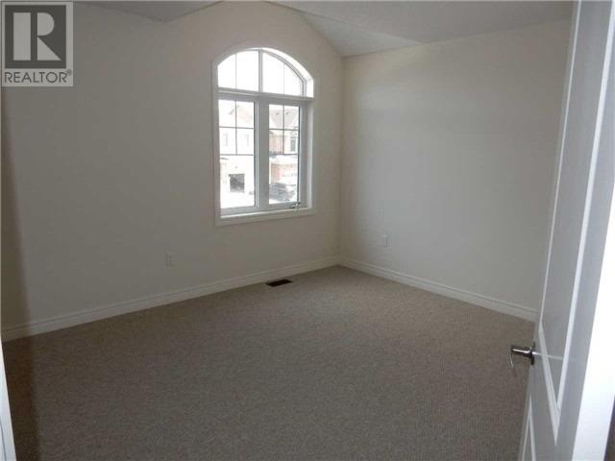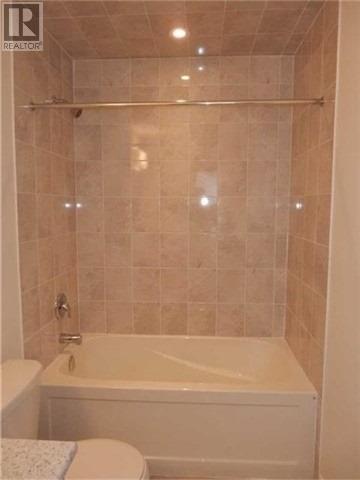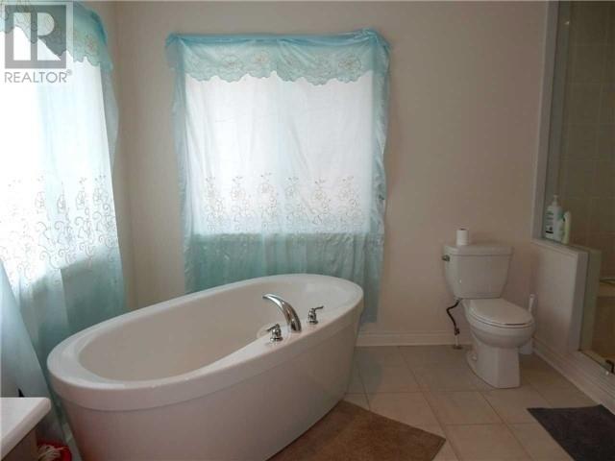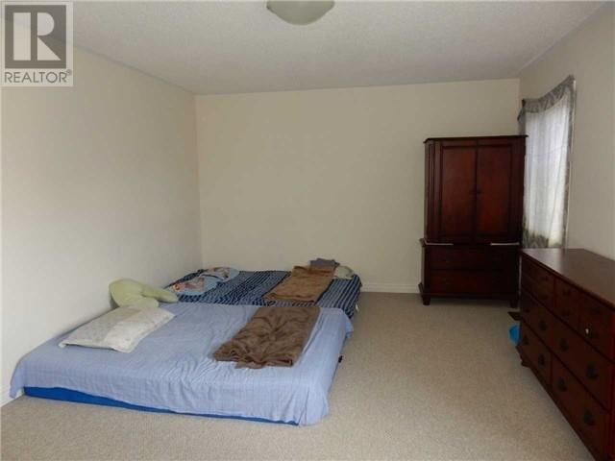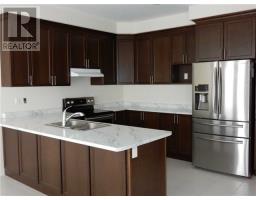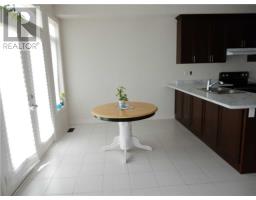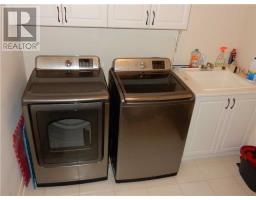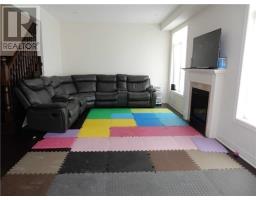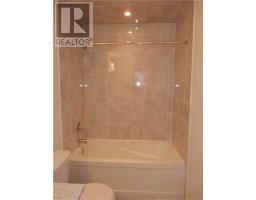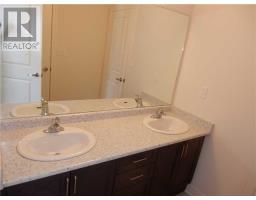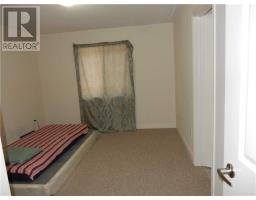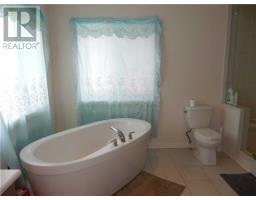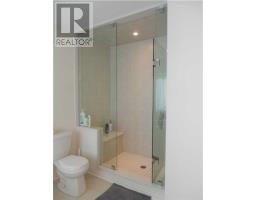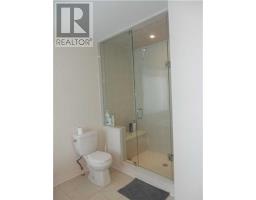4 Bedroom
4 Bathroom
Fireplace
Central Air Conditioning
Forced Air
$849,000
Two Year Old Beautiful Family Home With 4 Bedroom, 4 Washroom In Quiet Neighborhood. All Brick Home Built By Bayview Wellington Features Open Concept , Main Flr With 9' Ceiling, Hardwood Flooring, Main Flr Laundry & Plenty Of Windows W/Ampleness Of Sunlight. The Family Rd Featuring A Cozy Gas Fireplace That Along With The Spacious Kitchen Featuring Ceramic Tiles Flooring, Stainless Steel Appliances, Breakfast Area W/Walk-Out To Patio.**** EXTRAS **** Stainless Steel: Fridge, Stove, Washer & Dryer. Hot Water Tank (R). (id:25308)
Property Details
|
MLS® Number
|
N4536712 |
|
Property Type
|
Single Family |
|
Community Name
|
Bradford |
|
Parking Space Total
|
6 |
Building
|
Bathroom Total
|
4 |
|
Bedrooms Above Ground
|
4 |
|
Bedrooms Total
|
4 |
|
Basement Type
|
Full |
|
Construction Style Attachment
|
Detached |
|
Cooling Type
|
Central Air Conditioning |
|
Exterior Finish
|
Brick |
|
Fireplace Present
|
Yes |
|
Heating Fuel
|
Natural Gas |
|
Heating Type
|
Forced Air |
|
Stories Total
|
2 |
|
Type
|
House |
Parking
Land
|
Acreage
|
No |
|
Size Irregular
|
41.99 X 108.6 Ft |
|
Size Total Text
|
41.99 X 108.6 Ft |
Rooms
| Level |
Type |
Length |
Width |
Dimensions |
|
Second Level |
Master Bedroom |
5.42 m |
3.84 m |
5.42 m x 3.84 m |
|
Second Level |
Bedroom 2 |
3.99 m |
3.77 m |
3.99 m x 3.77 m |
|
Second Level |
Bedroom 3 |
3.65 m |
3.35 m |
3.65 m x 3.35 m |
|
Second Level |
Bedroom 4 |
3.35 m |
3.65 m |
3.35 m x 3.65 m |
|
Main Level |
Foyer |
|
|
|
|
Main Level |
Living Room |
3.35 m |
6.09 m |
3.35 m x 6.09 m |
|
Main Level |
Dining Room |
5.48 m |
3.77 m |
5.48 m x 3.77 m |
|
Main Level |
Family Room |
|
|
|
|
Main Level |
Kitchen |
4.11 m |
2.92 m |
4.11 m x 2.92 m |
|
Main Level |
Eating Area |
4.11 m |
2.92 m |
4.11 m x 2.92 m |
|
Main Level |
Laundry Room |
|
|
|
Utilities
|
Sewer
|
Installed |
|
Natural Gas
|
Installed |
|
Electricity
|
Installed |
|
Cable
|
Installed |
https://www.realtor.ca/PropertyDetails.aspx?PropertyId=20993882
