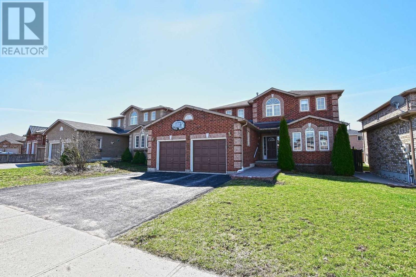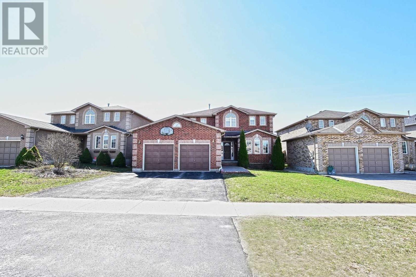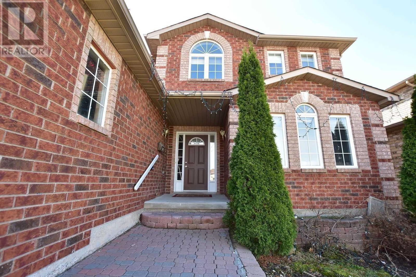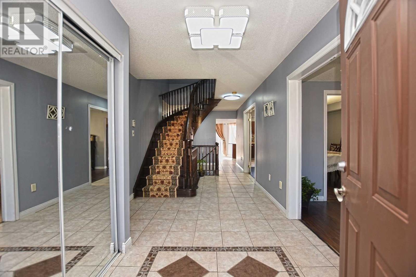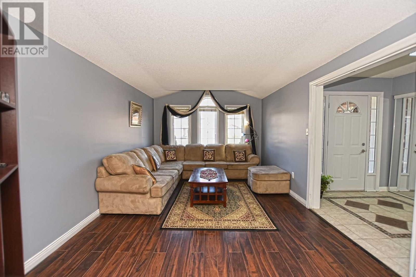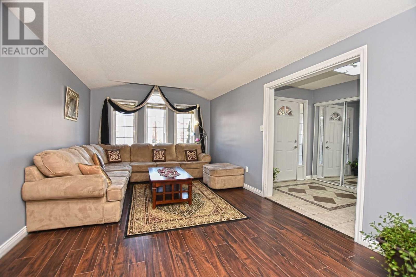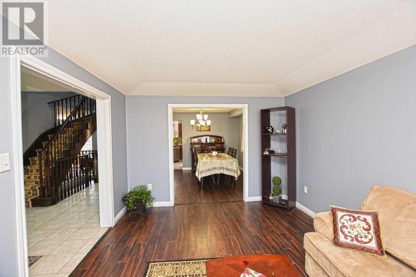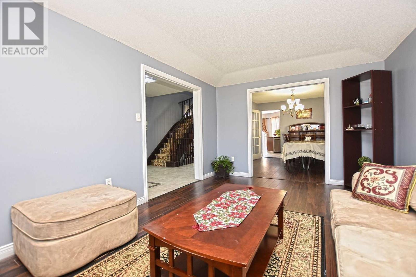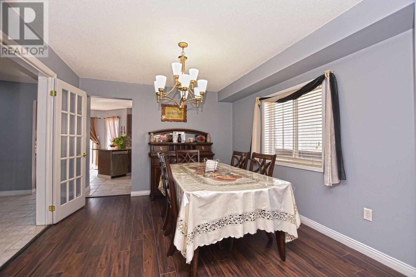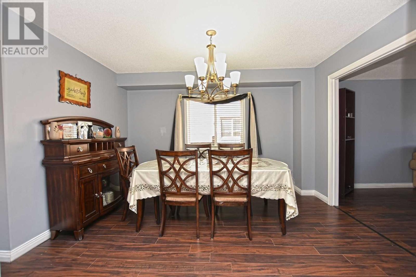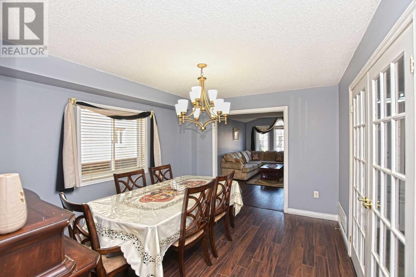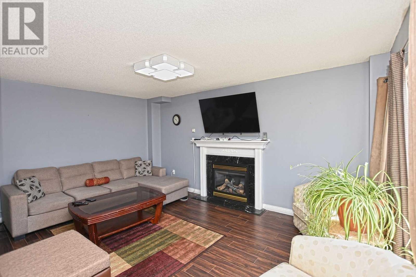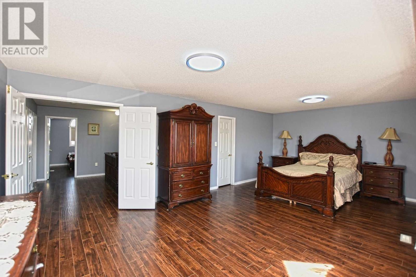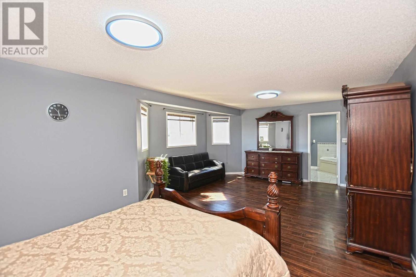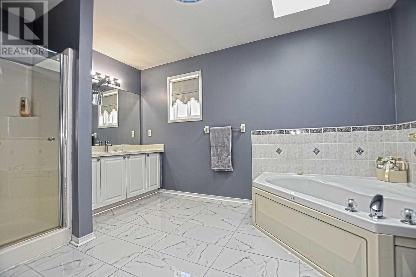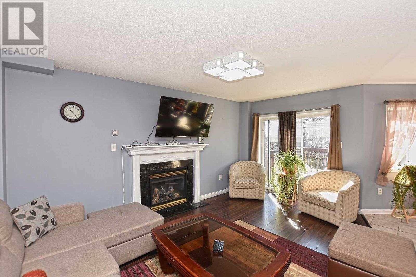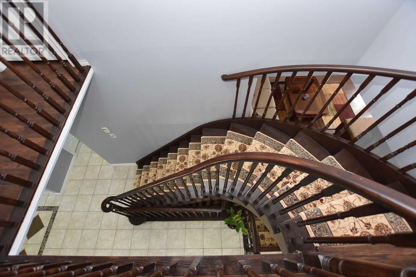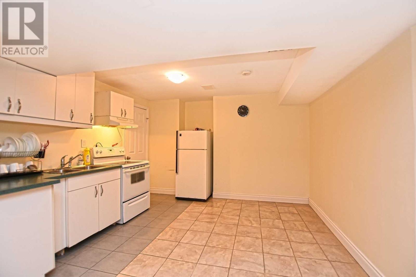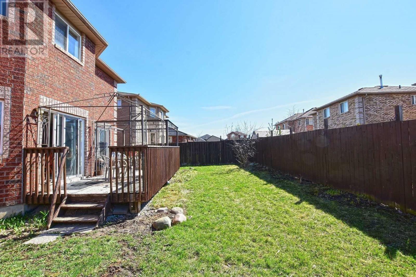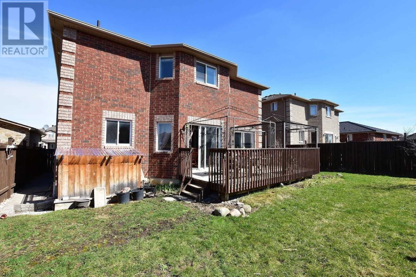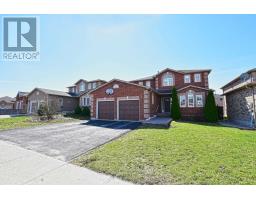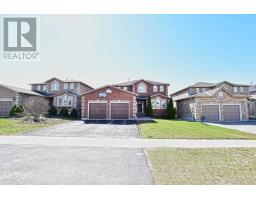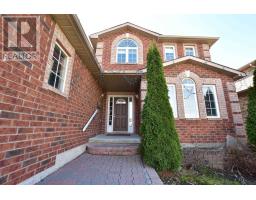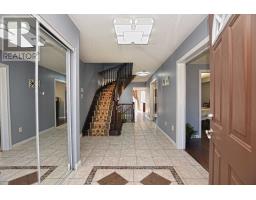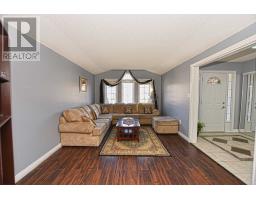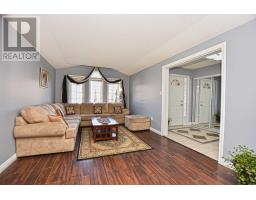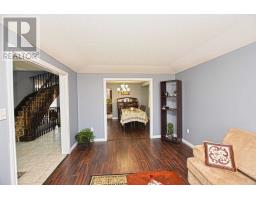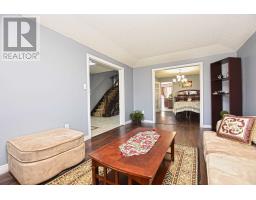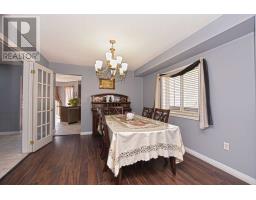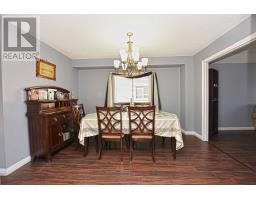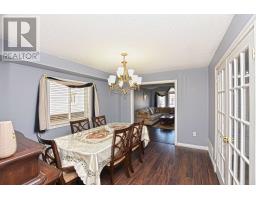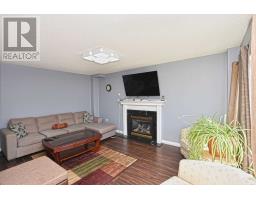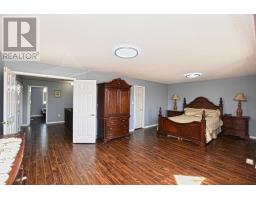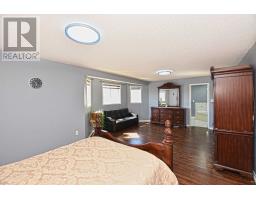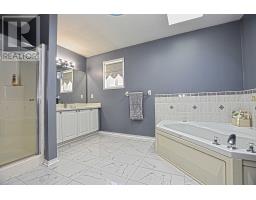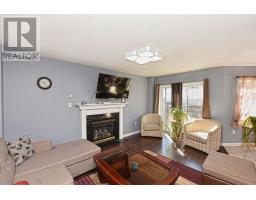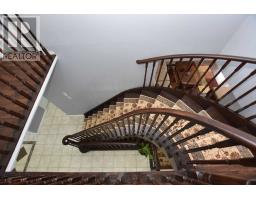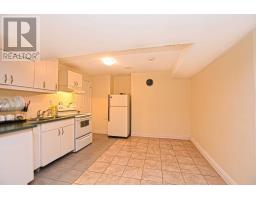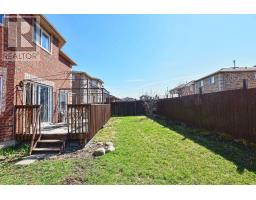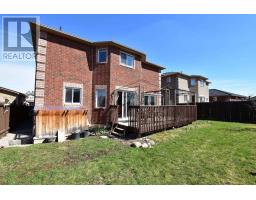6 Bedroom
5 Bathroom
Fireplace
Central Air Conditioning
Forced Air
$739,900
Fully Upgraded Detached On Over 2800 Sq.Feet Premium Lot Located In Prime Area Of Barrie 4 + 2 Bedroom, 5 Bathroom Home. Very Close To Go Train, Mall And Highway 400. Kitchen Features Stainless Steel Appliances, Eating Area And Walkout To Deck. Formal Living Room And Dining Room, Main Floor Family Room, Den And Laundry Rm. Finished Basement With 2 Bedrooms And 3 Pc Bathroom, Hardwood Floors On Main Level. Quartz Countertops In All The Bathrooms**** EXTRAS **** All Electric Light Fixtures, All Window Coverings, Stainless Steel Fridge, Stainless Steel Stove, Built In Dishwasher, Microwave,Washer And Dryer, 2 Garage Door Openers And Remote, Central Air Conditioning (id:25308)
Property Details
|
MLS® Number
|
S4536831 |
|
Property Type
|
Single Family |
|
Community Name
|
Painswick South |
|
Parking Space Total
|
6 |
Building
|
Bathroom Total
|
5 |
|
Bedrooms Above Ground
|
4 |
|
Bedrooms Below Ground
|
2 |
|
Bedrooms Total
|
6 |
|
Basement Development
|
Finished |
|
Basement Features
|
Separate Entrance |
|
Basement Type
|
N/a (finished) |
|
Construction Style Attachment
|
Detached |
|
Cooling Type
|
Central Air Conditioning |
|
Exterior Finish
|
Brick |
|
Fireplace Present
|
Yes |
|
Heating Fuel
|
Natural Gas |
|
Heating Type
|
Forced Air |
|
Stories Total
|
2 |
|
Type
|
House |
Parking
Land
|
Acreage
|
No |
|
Size Irregular
|
15 X 33.5 M |
|
Size Total Text
|
15 X 33.5 M |
Rooms
| Level |
Type |
Length |
Width |
Dimensions |
|
Second Level |
Master Bedroom |
|
|
|
|
Second Level |
Bedroom 2 |
|
|
|
|
Second Level |
Bedroom 3 |
|
|
|
|
Second Level |
Bedroom 4 |
|
|
|
|
Basement |
Bedroom 5 |
|
|
|
|
Basement |
Bedroom |
|
|
|
|
Main Level |
Kitchen |
|
|
|
|
Main Level |
Eating Area |
|
|
|
|
Main Level |
Family Room |
|
|
|
|
Main Level |
Dining Room |
|
|
|
|
Main Level |
Living Room |
|
|
|
|
Main Level |
Office |
|
|
|
https://www.realtor.ca/PropertyDetails.aspx?PropertyId=20993926
