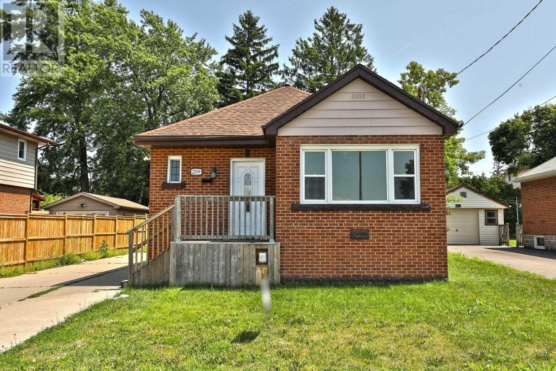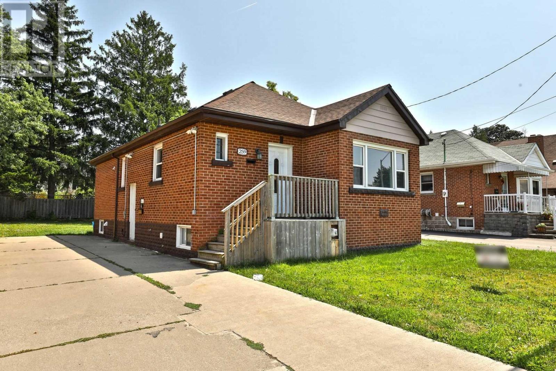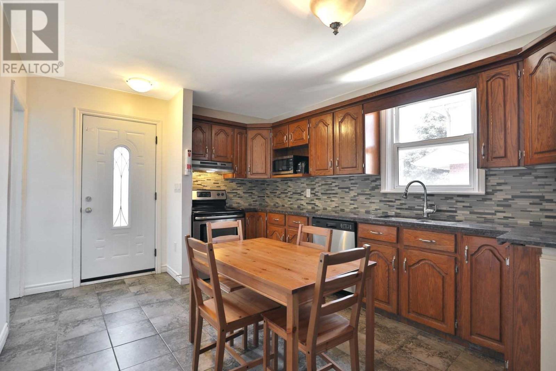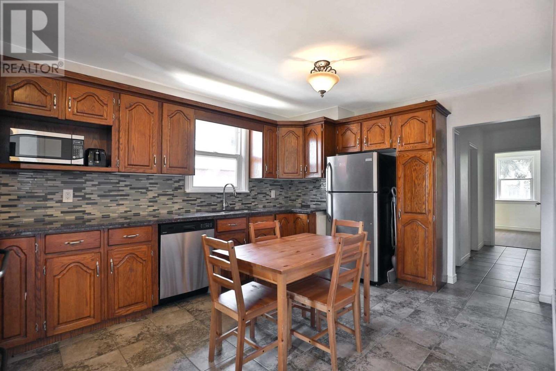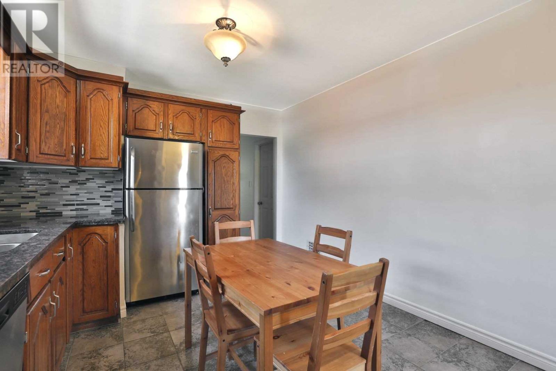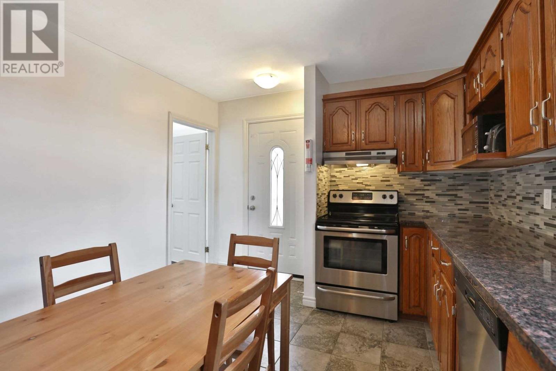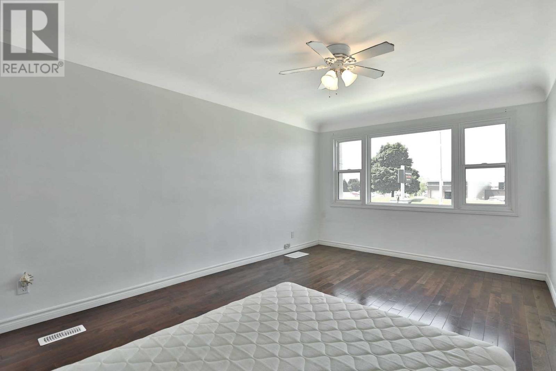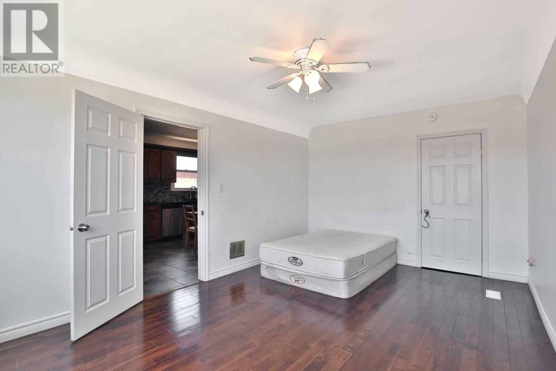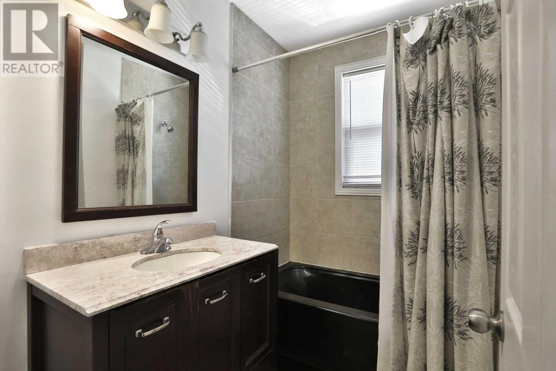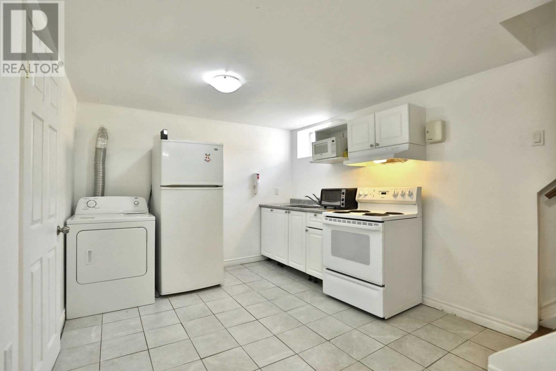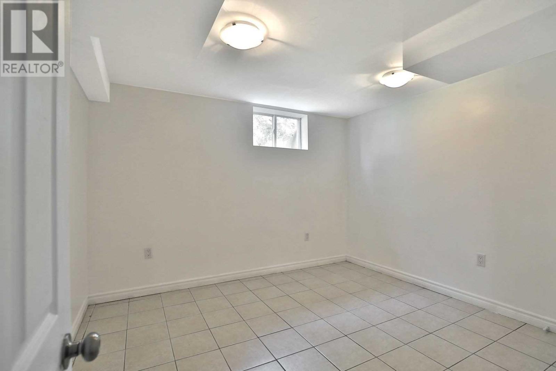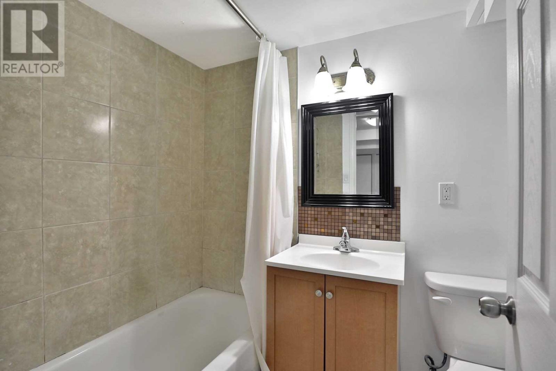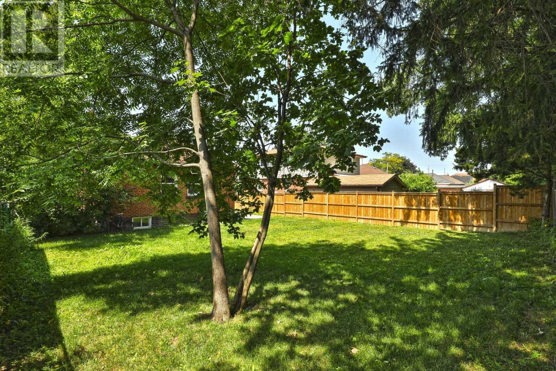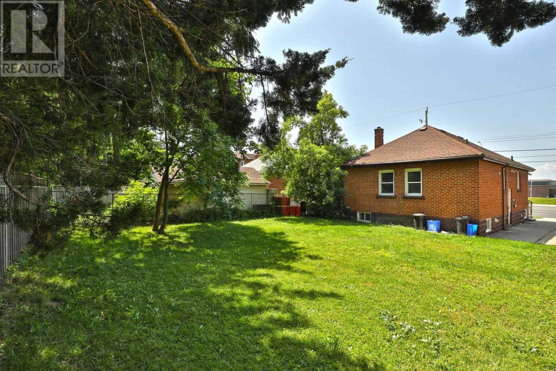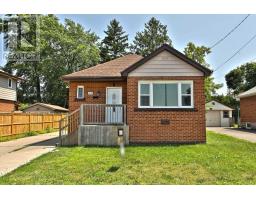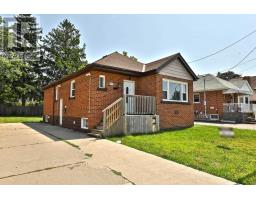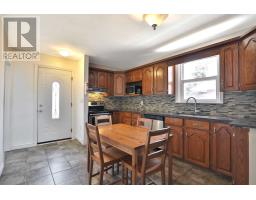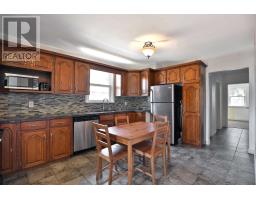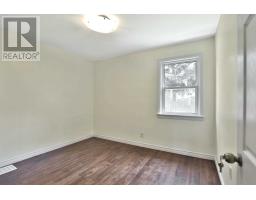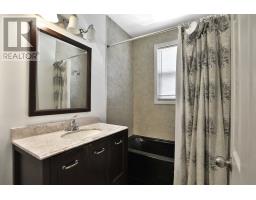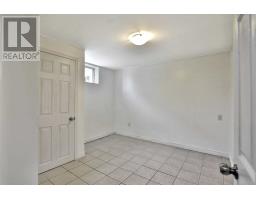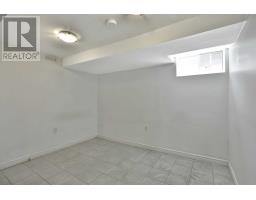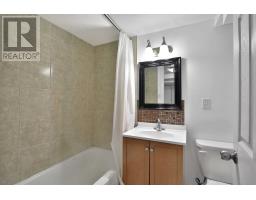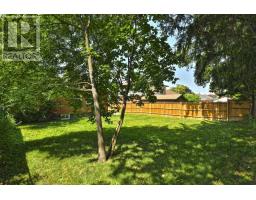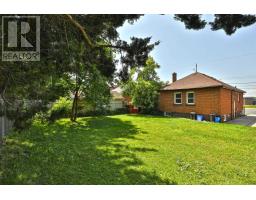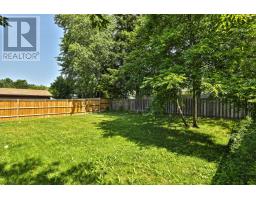259 West 5th St Hamilton, Ontario L9C 3N9
8 Bedroom
2 Bathroom
Bungalow
Central Air Conditioning
Forced Air
$579,000
Welcome To 259 West 5th Str. Located Steps To Mohawk College. Immaculate Brick Bungalow With 8 Bdrms, 2 Full Baths, 2 Kitch And Separate Side Entrance. Hardwood And Ceramic Floors, Granite Counters In Kitchen And Upper Bath. Amazing Rental Opportunity. Perfect For Student Rental. Large Lot With Beautiful Mature Trees And Fully Fenced Yard. Roof 2016, Vinyl Windows With Egress In All Four Bsmnt Bdrms, Front Window 2017.**** EXTRAS **** 2 Fridges, 2 Stoves, Dishwasher, 2 Microwaves, Washer And Dryer, All Elf's. (id:25308)
Property Details
| MLS® Number | X4536718 |
| Property Type | Single Family |
| Neigbourhood | Bonnington |
| Community Name | Mohawk |
| Parking Space Total | 3 |
Building
| Bathroom Total | 2 |
| Bedrooms Above Ground | 4 |
| Bedrooms Below Ground | 4 |
| Bedrooms Total | 8 |
| Architectural Style | Bungalow |
| Basement Development | Finished |
| Basement Features | Separate Entrance |
| Basement Type | N/a (finished) |
| Construction Style Attachment | Detached |
| Cooling Type | Central Air Conditioning |
| Exterior Finish | Brick, Vinyl |
| Heating Fuel | Natural Gas |
| Heating Type | Forced Air |
| Stories Total | 1 |
| Type | House |
Land
| Acreage | No |
| Size Irregular | 50 X 99 Ft |
| Size Total Text | 50 X 99 Ft |
Rooms
| Level | Type | Length | Width | Dimensions |
|---|---|---|---|---|
| Basement | Kitchen | 3.5 m | 3 m | 3.5 m x 3 m |
| Basement | Bedroom 5 | 3.12 m | 3.12 m | 3.12 m x 3.12 m |
| Basement | Bedroom | 3.25 m | 3.25 m | 3.25 m x 3.25 m |
| Basement | Bedroom | 3.3 m | 2.9 m | 3.3 m x 2.9 m |
| Basement | Bedroom | 3.1 m | 3.12 m | 3.1 m x 3.12 m |
| Main Level | Kitchen | 4.7 m | 3.3 m | 4.7 m x 3.3 m |
| Main Level | Bedroom | 4.9 m | 3.3 m | 4.9 m x 3.3 m |
| Main Level | Bedroom 2 | 3.3 m | 2.75 m | 3.3 m x 2.75 m |
| Main Level | Bedroom 3 | 3.3 m | 3.2 m | 3.3 m x 3.2 m |
| Main Level | Bedroom 4 | 3.3 m | 2.8 m | 3.3 m x 2.8 m |
https://www.realtor.ca/PropertyDetails.aspx?PropertyId=20993995
Interested?
Contact us for more information
