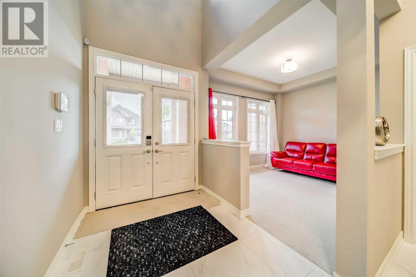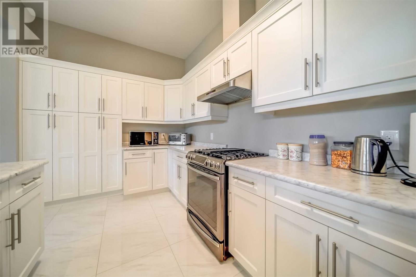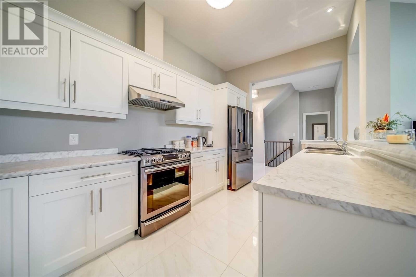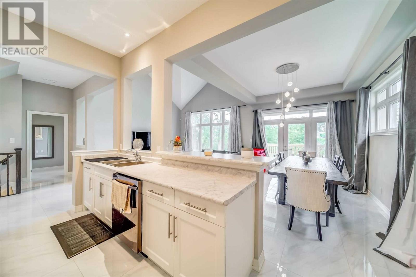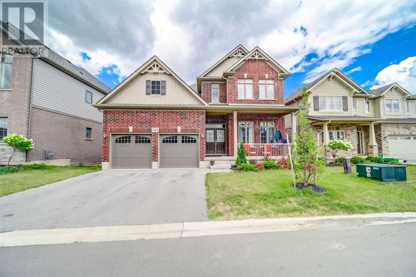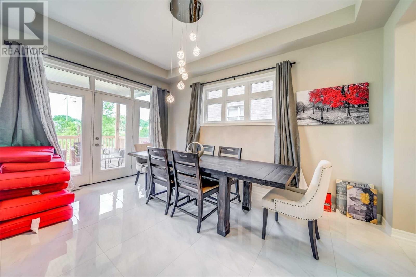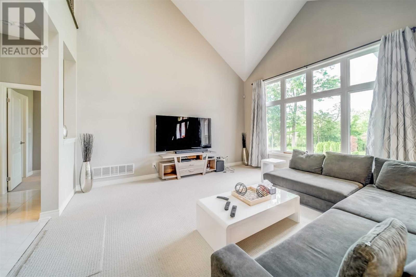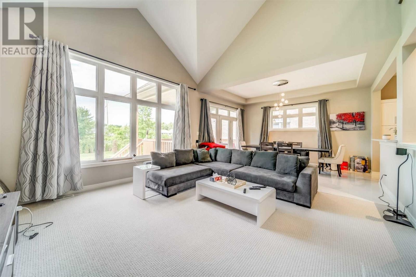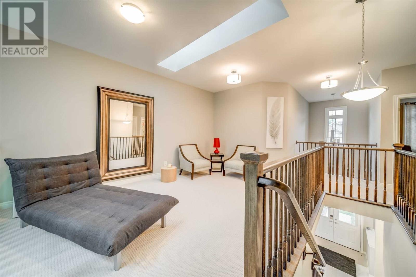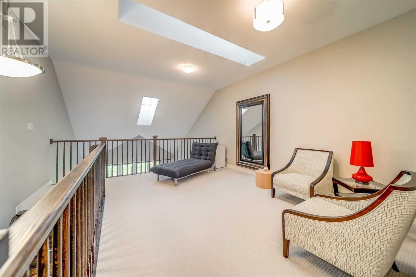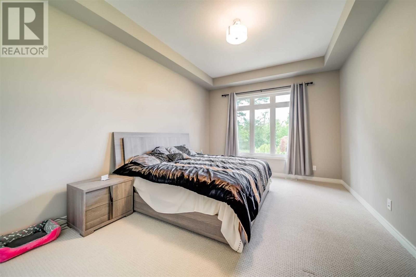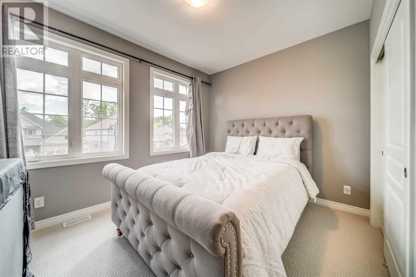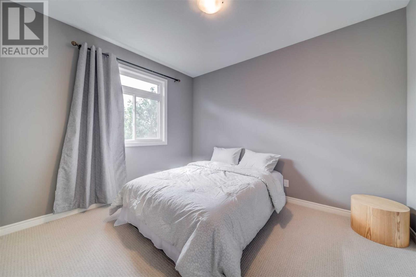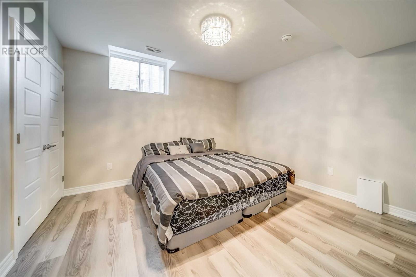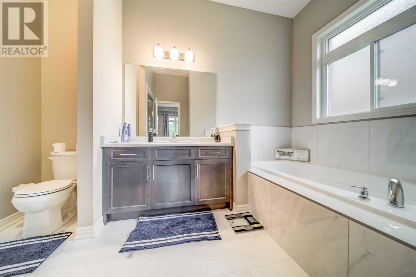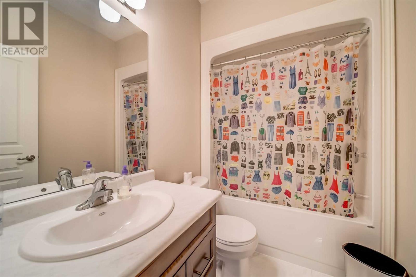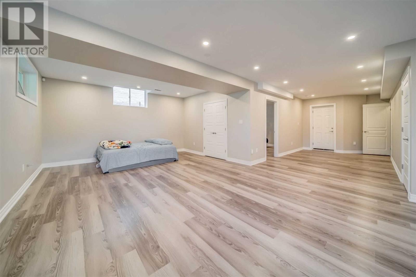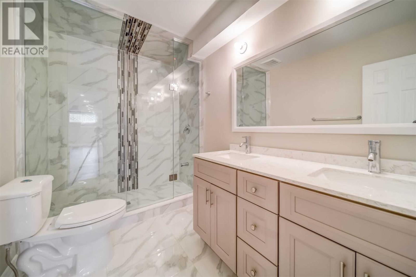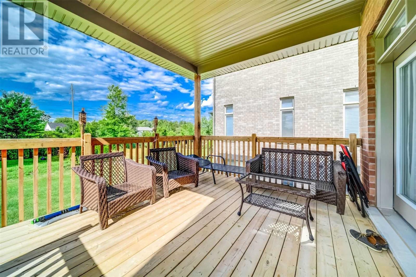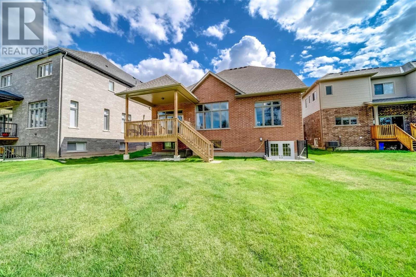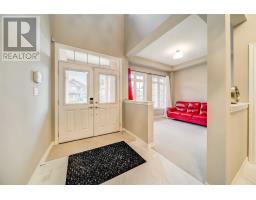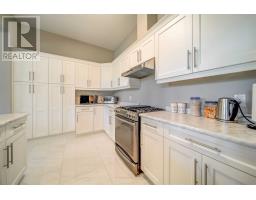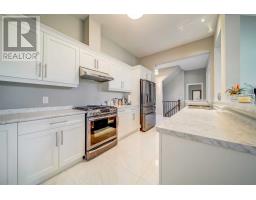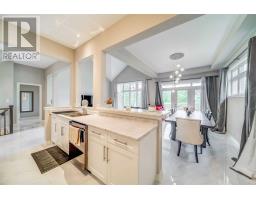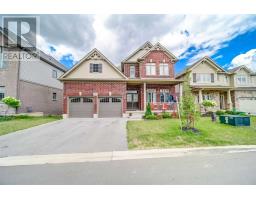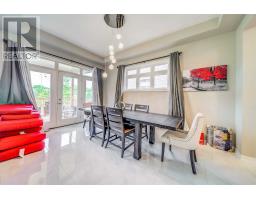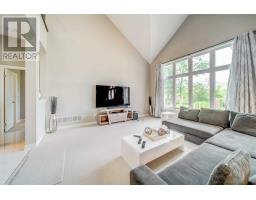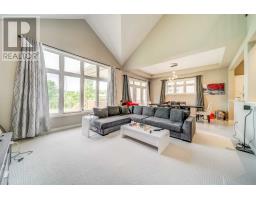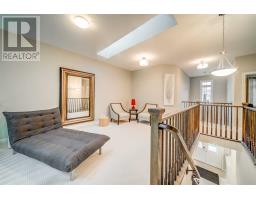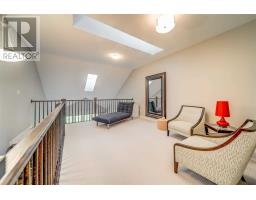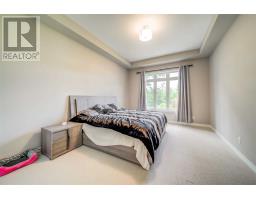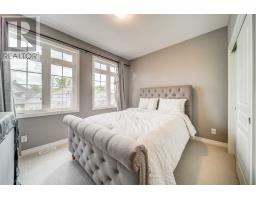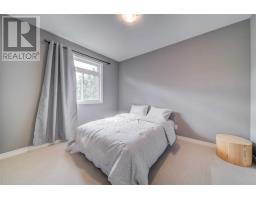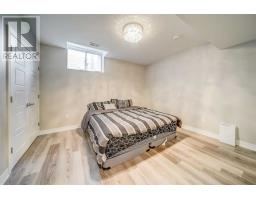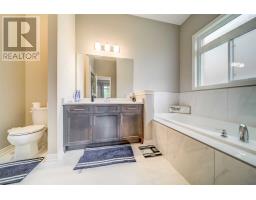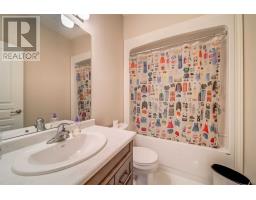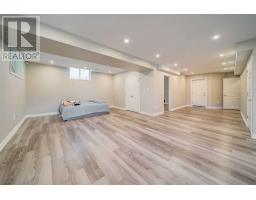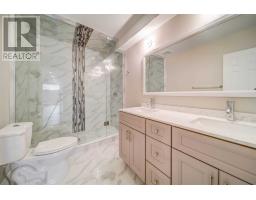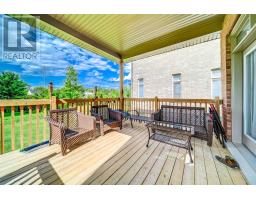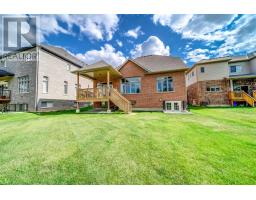7403 Lionshead Ave Niagara Falls, Ontario L2G 0A6
5 Bedroom
4 Bathroom
Bungalow
Central Air Conditioning
Forced Air
$790,000
Beautiful Designed Bungalow With A Customized Layout And 3599 Sq.Ft Living Area (2,312 Sf+1000 Sq.Ft) .Shows Like A Model Home With Over $125K In Upgrades. Raised Ceiling Height, Main Floor Master Br, Open Concept . Chefs Kitchen, Living &Dining Huge Covered Deck. Finished Basement With Br, Wr, Rec Area And Walkout Entrance, Minutes To The Falls And Steps To Thundering Water, Golf Club. Not To Be Missed**** EXTRAS **** Chef Style Kitchen W/Large 10 Ft Island W/Brfst Bar, Custom Upgraded Large Window, Window Coverings Throughout, Pot Light, Stainless Steel Appliances, Garage Door Openers/Remote (id:25308)
Property Details
| MLS® Number | X4536723 |
| Property Type | Single Family |
| Parking Space Total | 4 |
Building
| Bathroom Total | 4 |
| Bedrooms Above Ground | 3 |
| Bedrooms Below Ground | 2 |
| Bedrooms Total | 5 |
| Architectural Style | Bungalow |
| Basement Development | Finished |
| Basement Features | Separate Entrance |
| Basement Type | N/a (finished) |
| Construction Style Attachment | Detached |
| Cooling Type | Central Air Conditioning |
| Exterior Finish | Brick |
| Heating Fuel | Natural Gas |
| Heating Type | Forced Air |
| Stories Total | 1 |
| Type | House |
Parking
| Garage |
Land
| Acreage | No |
| Size Irregular | 49.95 X 100 Ft |
| Size Total Text | 49.95 X 100 Ft |
Rooms
| Level | Type | Length | Width | Dimensions |
|---|---|---|---|---|
| Second Level | Loft | 4.57 m | 3.96 m | 4.57 m x 3.96 m |
| Second Level | Bedroom 2 | 3.07 m | 3.65 m | 3.07 m x 3.65 m |
| Second Level | Bedroom 3 | 3.03 m | 3.65 m | 3.03 m x 3.65 m |
| Basement | Recreational, Games Room | 3.03 m | 3.65 m | 3.03 m x 3.65 m |
| Main Level | Kitchen | 4.57 m | 2.74 m | 4.57 m x 2.74 m |
| Main Level | Dining Room | 3.08 m | 4.75 m | 3.08 m x 4.75 m |
| Main Level | Great Room | 4.45 m | 4.75 m | 4.45 m x 4.75 m |
| Main Level | Master Bedroom | 3.66 m | 4.75 m | 3.66 m x 4.75 m |
| Main Level | Den | 3.65 m | 3.29 m | 3.65 m x 3.29 m |
https://www.realtor.ca/PropertyDetails.aspx?PropertyId=20993996
Interested?
Contact us for more information
