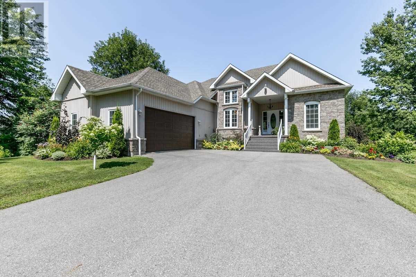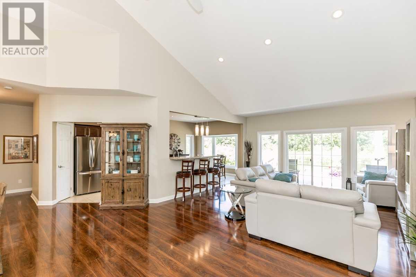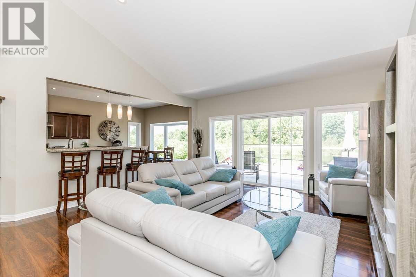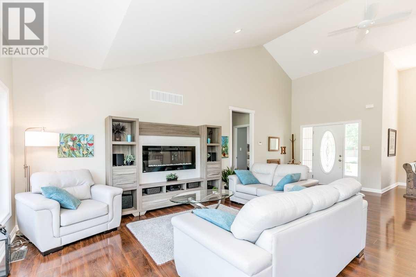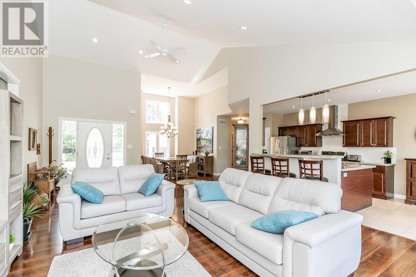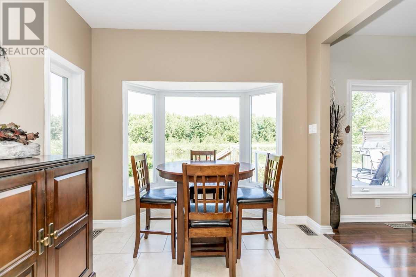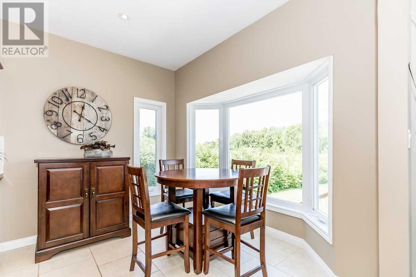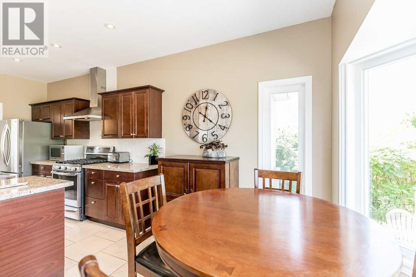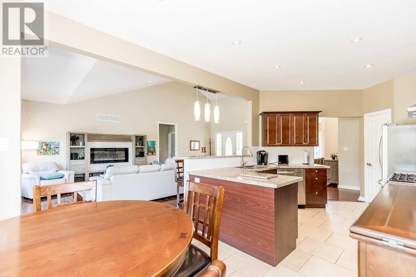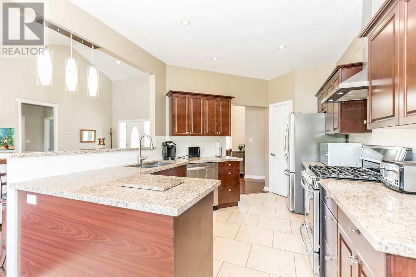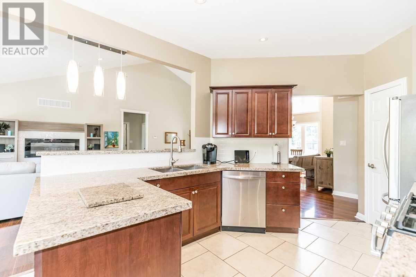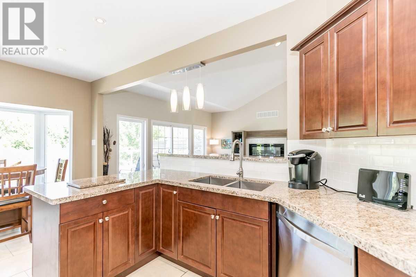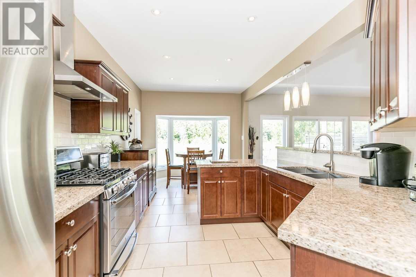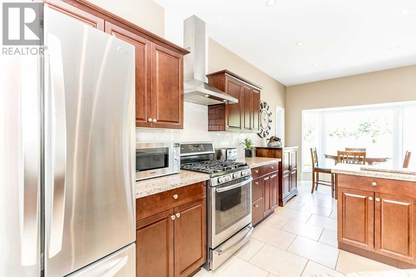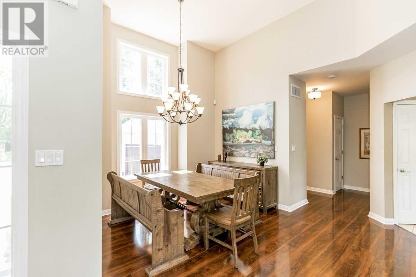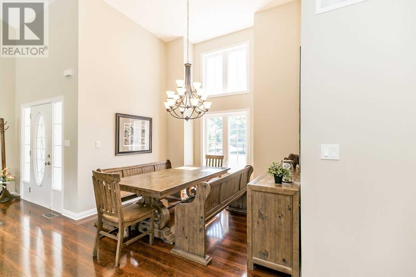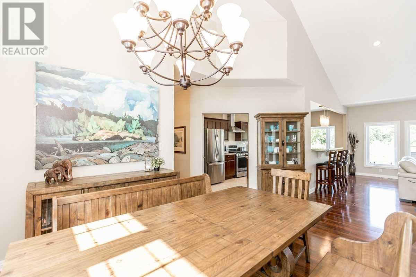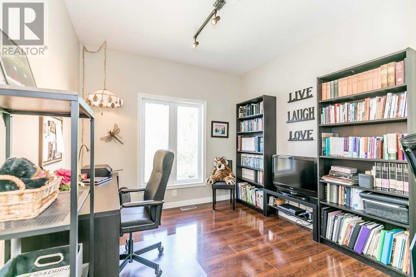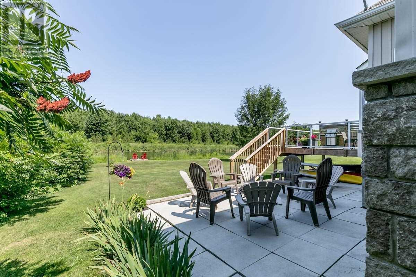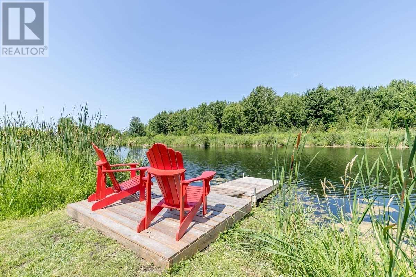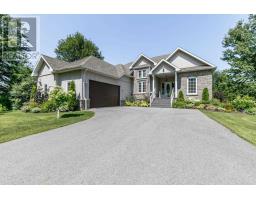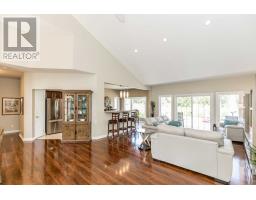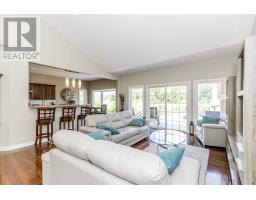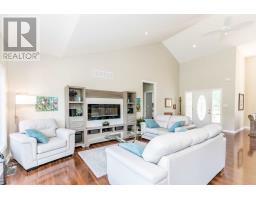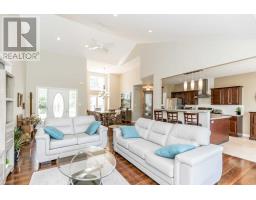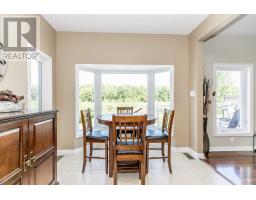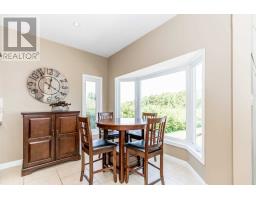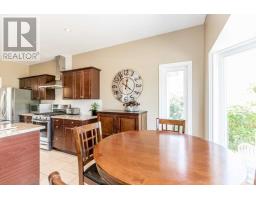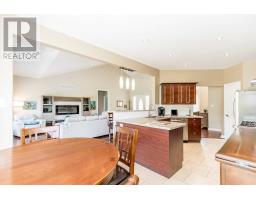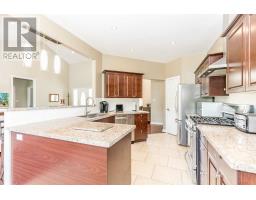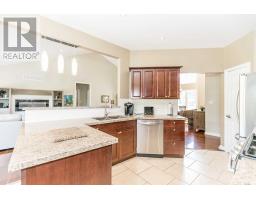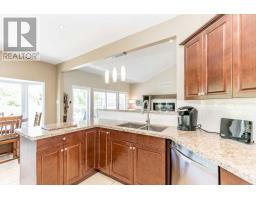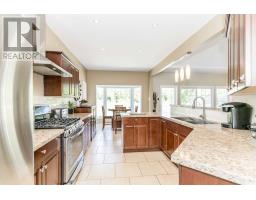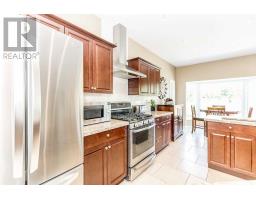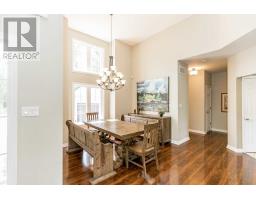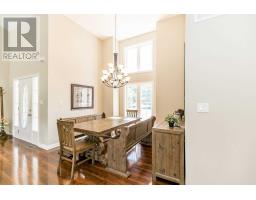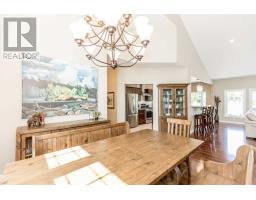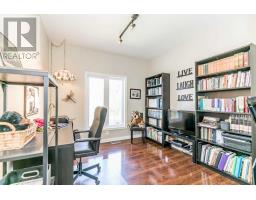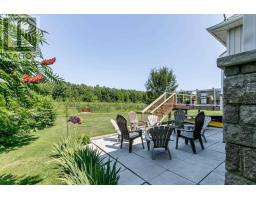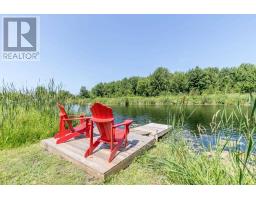4 Bedroom
2 Bathroom
Bungalow
Fireplace
Central Air Conditioning
Forced Air
$735,000
Beautiful Bungalow In Prestigious Bayshore Village. Features To Love About This House: -- Scenic Landscaped Lot Backing Onto Pond; Open Concept Living; Granite And Stainless Steel Appliances In Kitchen; 10 Foot Ceilings; His And Hers Master Bathroom New Flooring On Main Level; Extra Large Open Concept Finished Basement; Magnificent Raised Deck With Large Lower Level Patio, Small Dock At Pond And Beautifully Landscaped Front Yard.**** EXTRAS **** Refrigerator, Propane Stove, Dishwasher, Microwave, Washer, Dryer, Refrigerator In Basement. All Furniture In Basement Negotiable. (id:25308)
Property Details
|
MLS® Number
|
S4536637 |
|
Property Type
|
Single Family |
|
Community Name
|
Brechin |
|
Amenities Near By
|
Hospital, Marina, Park |
|
Parking Space Total
|
7 |
Building
|
Bathroom Total
|
2 |
|
Bedrooms Above Ground
|
3 |
|
Bedrooms Below Ground
|
1 |
|
Bedrooms Total
|
4 |
|
Architectural Style
|
Bungalow |
|
Basement Development
|
Finished |
|
Basement Type
|
N/a (finished) |
|
Construction Style Attachment
|
Detached |
|
Cooling Type
|
Central Air Conditioning |
|
Exterior Finish
|
Brick |
|
Fireplace Present
|
Yes |
|
Heating Fuel
|
Propane |
|
Heating Type
|
Forced Air |
|
Stories Total
|
1 |
|
Type
|
House |
Parking
Land
|
Acreage
|
No |
|
Land Amenities
|
Hospital, Marina, Park |
|
Size Irregular
|
100 X 225 Ft |
|
Size Total Text
|
100 X 225 Ft|1/2 - 1.99 Acres |
Rooms
| Level |
Type |
Length |
Width |
Dimensions |
|
Basement |
Recreational, Games Room |
6.6 m |
5.46 m |
6.6 m x 5.46 m |
|
Basement |
Bedroom |
5.69 m |
9.7 m |
5.69 m x 9.7 m |
|
Main Level |
Living Room |
4.93 m |
7.74 m |
4.93 m x 7.74 m |
|
Main Level |
Dining Room |
3.33 m |
2.57 m |
3.33 m x 2.57 m |
|
Main Level |
Eating Area |
3.13 m |
2.77 m |
3.13 m x 2.77 m |
|
Main Level |
Kitchen |
3.02 m |
3.51 m |
3.02 m x 3.51 m |
|
Main Level |
Bedroom 3 |
3.02 m |
4.04 m |
3.02 m x 4.04 m |
|
Main Level |
Master Bedroom |
3.94 m |
6.4 m |
3.94 m x 6.4 m |
|
Main Level |
Bathroom |
|
|
|
|
Main Level |
Bathroom |
|
|
|
|
Main Level |
Other |
1.32 m |
2.13 m |
1.32 m x 2.13 m |
|
Main Level |
Bedroom 2 |
3.02 m |
4.11 m |
3.02 m x 4.11 m |
Utilities
|
Electricity
|
Installed |
|
Cable
|
Installed |
https://www.realtor.ca/PropertyDetails.aspx?PropertyId=20992973
