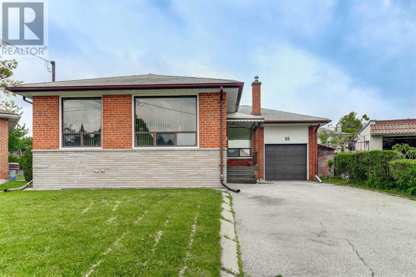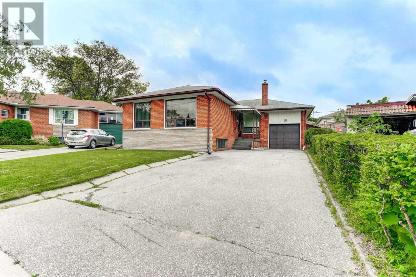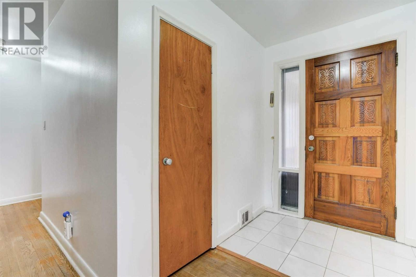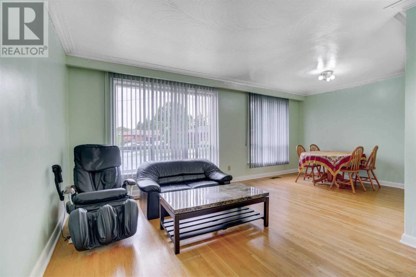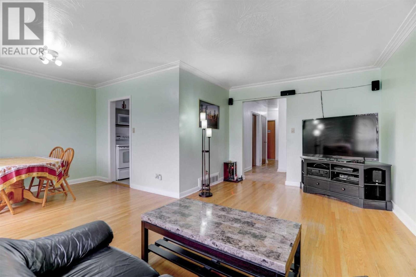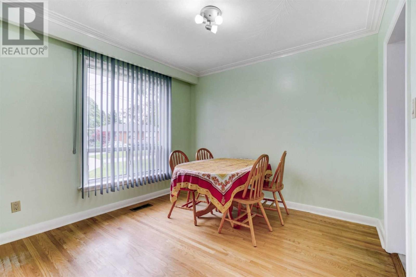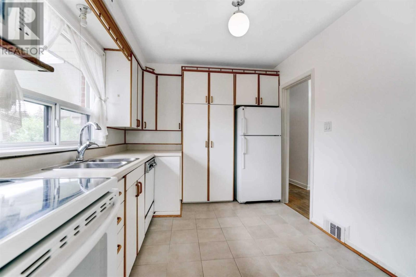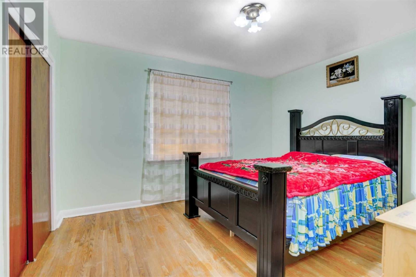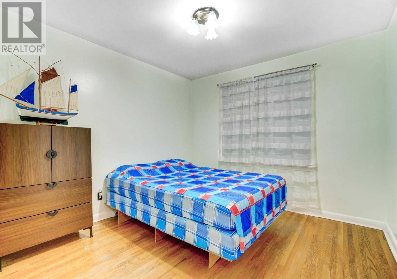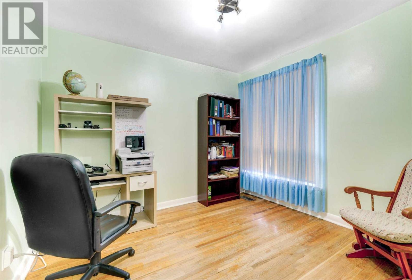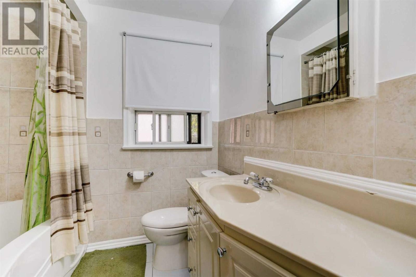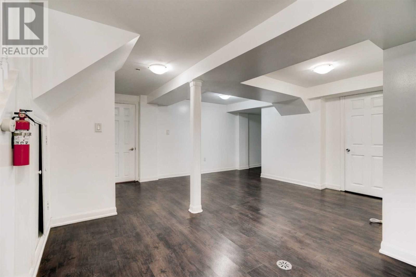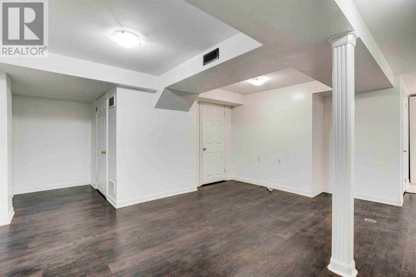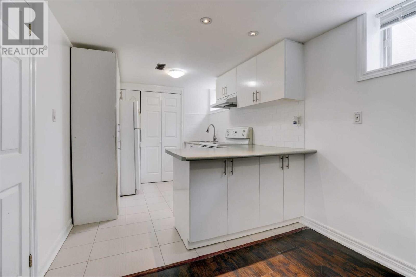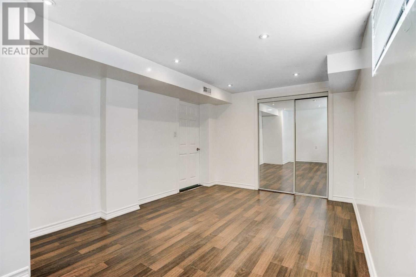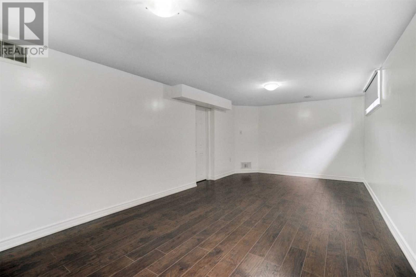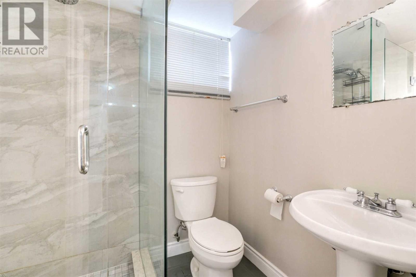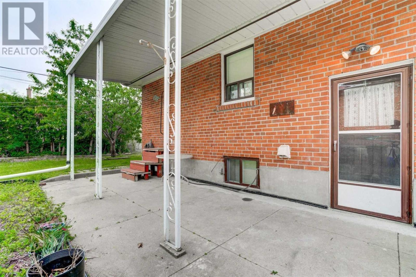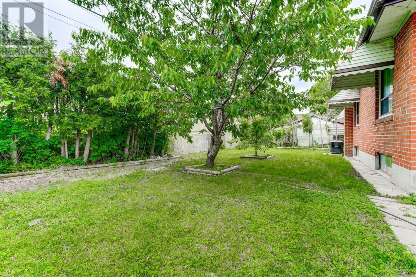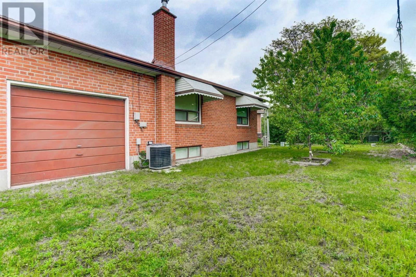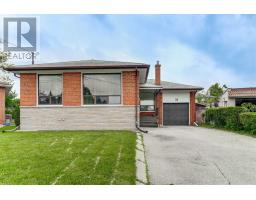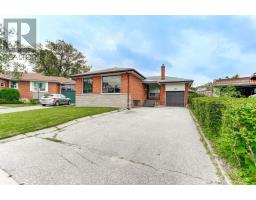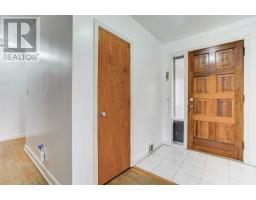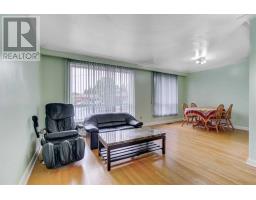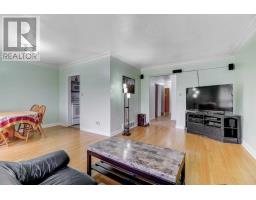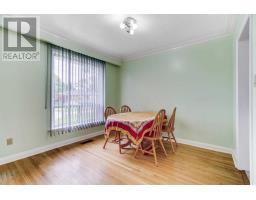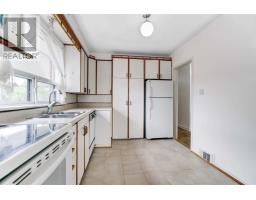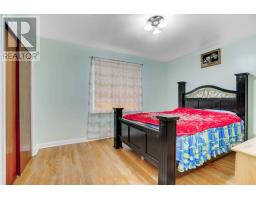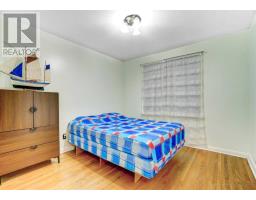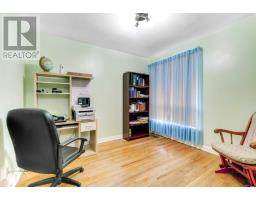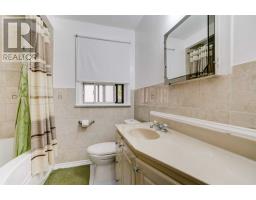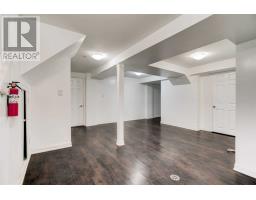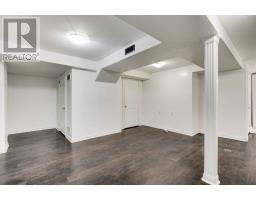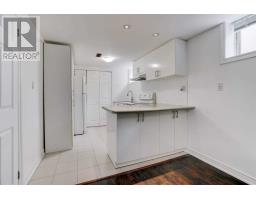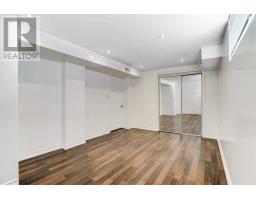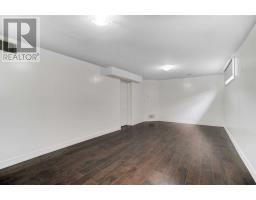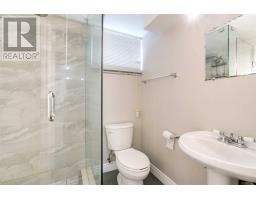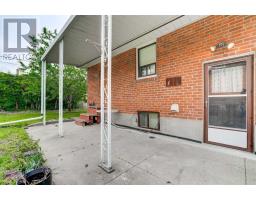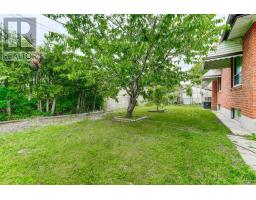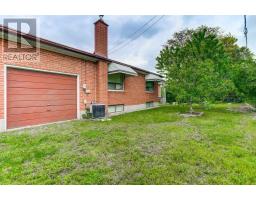5 Bedroom
2 Bathroom
Bungalow
Central Air Conditioning
Forced Air
$815,000
Fantastic Bungalow On Child Safe Court In A Great Location! Hardwood & Ceramic Floors Through-Out, Separate Entrance To A Spacious Renovated Finished 7' Ceiling Bsmt. Owners Have Kept This Property In Immaculate Condition! Beautiful Design On Living Room & Dining Room Ceiling. Very Close To Hwy, Ttc & Shops. **Please View V-Tour****** EXTRAS **** All Elf's, Blinds, Curtains, 2 Fridges, 2 Stoves, Washer, Dryer, Dishwasher, Cac. The Seller/Agent Do Not Warrant Retrofit Status Of The Basement. Roof (2008), Furnace (2016), A/C (2013), Hwt (Rental). (id:25308)
Property Details
|
MLS® Number
|
W4536590 |
|
Property Type
|
Single Family |
|
Community Name
|
Thistletown-Beaumonde Heights |
|
Amenities Near By
|
Park, Public Transit |
|
Features
|
Cul-de-sac |
|
Parking Space Total
|
5 |
Building
|
Bathroom Total
|
2 |
|
Bedrooms Above Ground
|
3 |
|
Bedrooms Below Ground
|
2 |
|
Bedrooms Total
|
5 |
|
Architectural Style
|
Bungalow |
|
Basement Development
|
Finished |
|
Basement Features
|
Separate Entrance |
|
Basement Type
|
N/a (finished) |
|
Construction Style Attachment
|
Detached |
|
Cooling Type
|
Central Air Conditioning |
|
Exterior Finish
|
Brick |
|
Heating Fuel
|
Natural Gas |
|
Heating Type
|
Forced Air |
|
Stories Total
|
1 |
|
Type
|
House |
Parking
Land
|
Acreage
|
No |
|
Land Amenities
|
Park, Public Transit |
|
Size Irregular
|
34 X 112 Ft |
|
Size Total Text
|
34 X 112 Ft |
Rooms
| Level |
Type |
Length |
Width |
Dimensions |
|
Basement |
Kitchen |
8.41 m |
9.66 m |
8.41 m x 9.66 m |
|
Basement |
Living Room |
14.5 m |
15.16 m |
14.5 m x 15.16 m |
|
Basement |
Bedroom |
10.16 m |
15.83 m |
10.16 m x 15.83 m |
|
Basement |
Bedroom 2 |
11.08 m |
22.16 m |
11.08 m x 22.16 m |
|
Basement |
Laundry Room |
9.66 m |
2.16 m |
9.66 m x 2.16 m |
|
Basement |
Bathroom |
5.91 m |
5.33 m |
5.91 m x 5.33 m |
|
Main Level |
Living Room |
5.3 m |
3.2 m |
5.3 m x 3.2 m |
|
Main Level |
Dining Room |
3.28 m |
2.87 m |
3.28 m x 2.87 m |
|
Main Level |
Kitchen |
3.42 m |
2.72 m |
3.42 m x 2.72 m |
|
Main Level |
Master Bedroom |
4 m |
3.3 m |
4 m x 3.3 m |
|
Main Level |
Bedroom 2 |
3.32 m |
3.08 m |
3.32 m x 3.08 m |
|
Main Level |
Bedroom 3 |
3.2 m |
2.9 m |
3.2 m x 2.9 m |
Utilities
|
Sewer
|
Installed |
|
Natural Gas
|
Installed |
|
Electricity
|
Installed |
|
Cable
|
Installed |
https://www.realtor.ca/PropertyDetails.aspx?PropertyId=20993071
