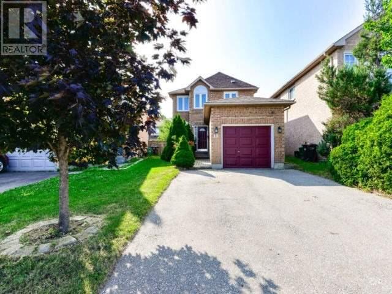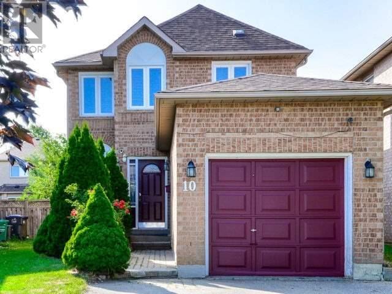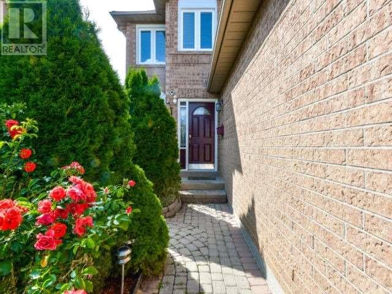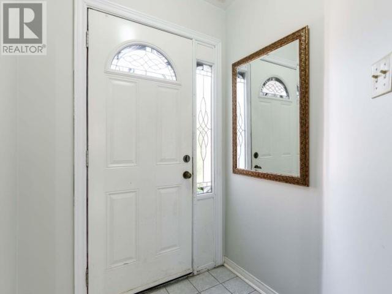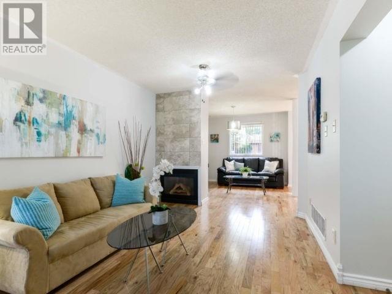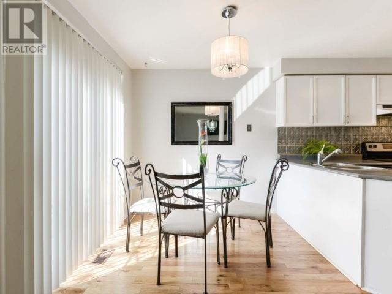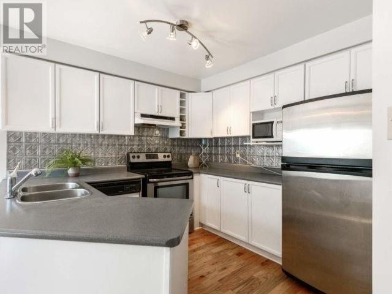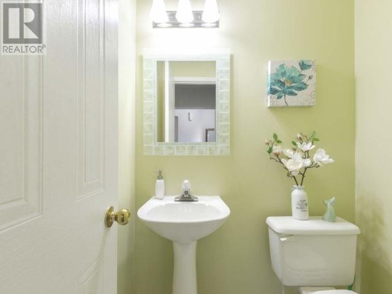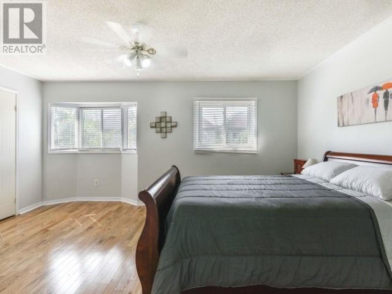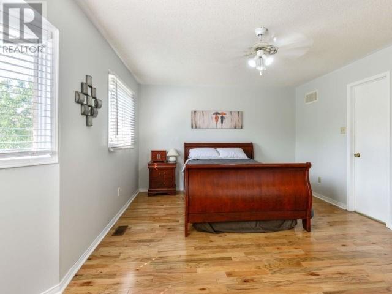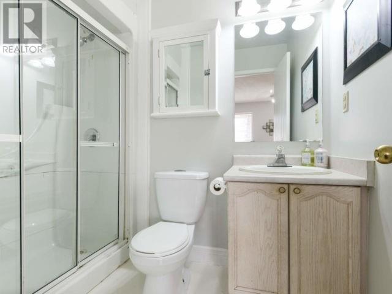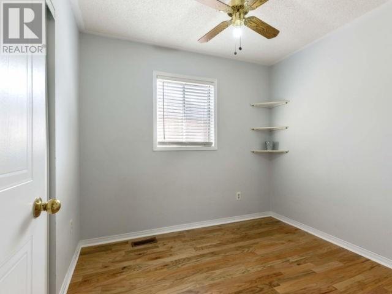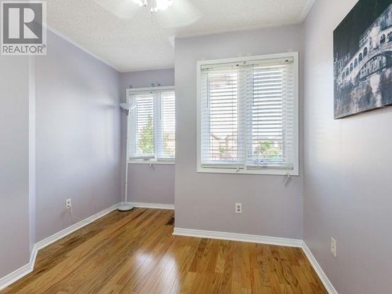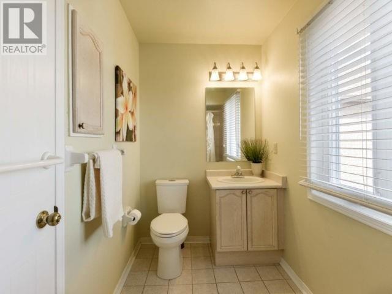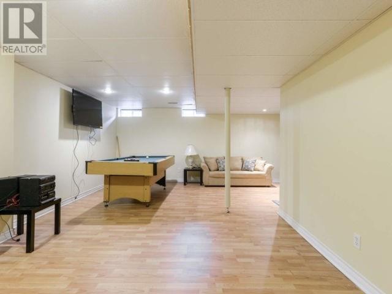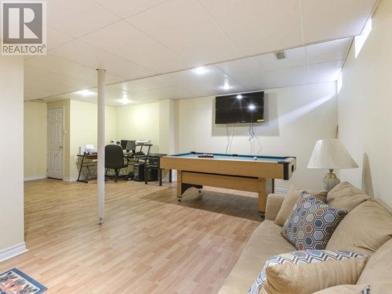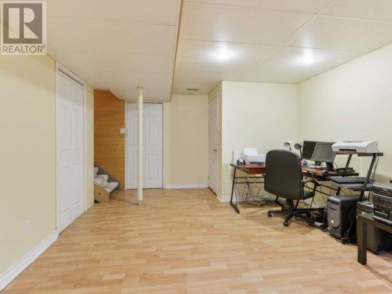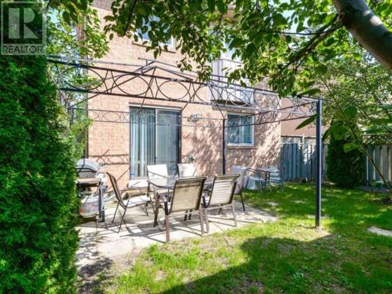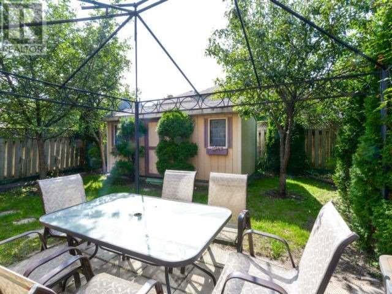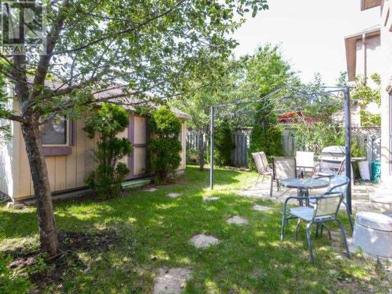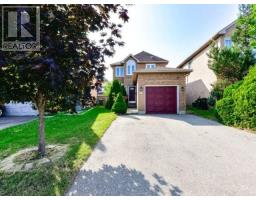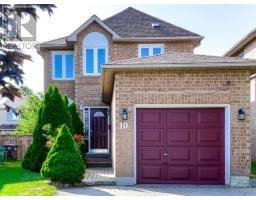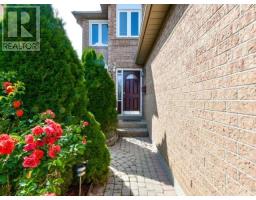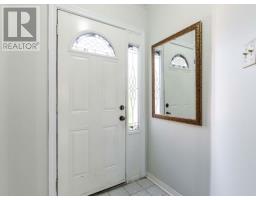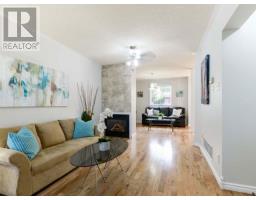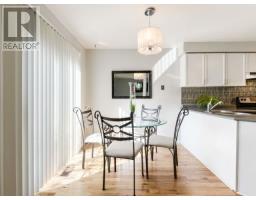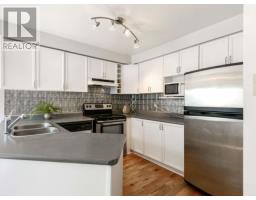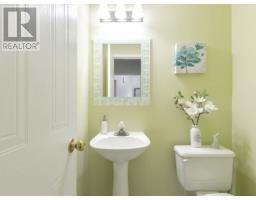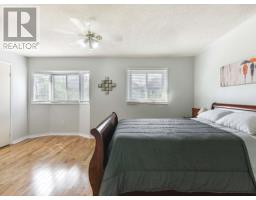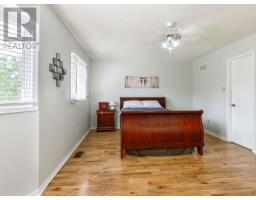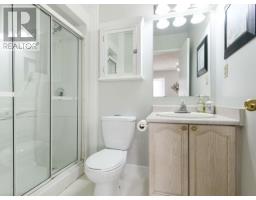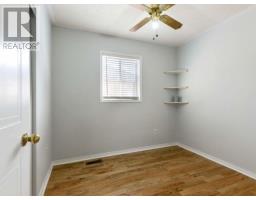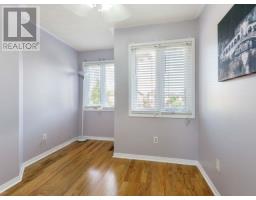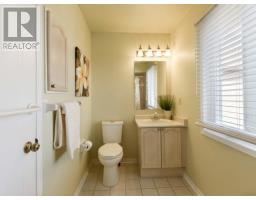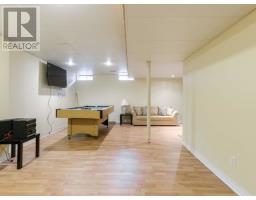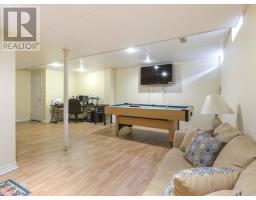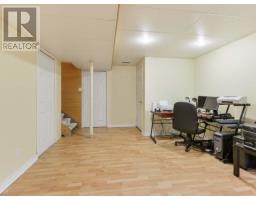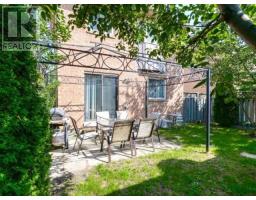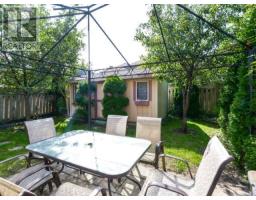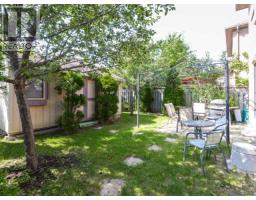10 Banner Rd Brampton, Ontario L6X 4K6
3 Bedroom
3 Bathroom
Fireplace
Central Air Conditioning
Forced Air
$689,900
Lovely Detached Home In Nice Neighbourhood. Features Hardwood Flooring Throughout Main And 2nd Floors, Eat-In Kitchen With Walk Out To Private Yard, Living/Dining Combined With Gas Fireplace. Separate Family Room Overlooking Kitchen, 3 Piece Ensuite In Master, Spacious Open Concept Finished Basement With Potlights. Central Location, Close To Schools, Highways, Shopping And Parks**** EXTRAS **** Includes: Fridge, Stove, Built In Dishwasher, Washer And Dryer. (id:25308)
Property Details
| MLS® Number | W4535972 |
| Property Type | Single Family |
| Community Name | Brampton West |
| Amenities Near By | Park, Schools |
| Parking Space Total | 3 |
Building
| Bathroom Total | 3 |
| Bedrooms Above Ground | 3 |
| Bedrooms Total | 3 |
| Basement Development | Finished |
| Basement Type | N/a (finished) |
| Construction Style Attachment | Detached |
| Cooling Type | Central Air Conditioning |
| Exterior Finish | Brick |
| Fireplace Present | Yes |
| Heating Fuel | Natural Gas |
| Heating Type | Forced Air |
| Stories Total | 2 |
| Type | House |
Parking
| Attached garage |
Land
| Acreage | No |
| Land Amenities | Park, Schools |
| Size Irregular | 28.07 X 101.71 Ft ; (35.67 At Rear) |
| Size Total Text | 28.07 X 101.71 Ft ; (35.67 At Rear) |
Rooms
| Level | Type | Length | Width | Dimensions |
|---|---|---|---|---|
| Second Level | Master Bedroom | 4.87 m | 3.7 m | 4.87 m x 3.7 m |
| Second Level | Bedroom 2 | 2.71 m | 2.48 m | 2.71 m x 2.48 m |
| Second Level | Bedroom 3 | 3.58 m | 2.76 m | 3.58 m x 2.76 m |
| Basement | Recreational, Games Room | 7.31 m | 5.79 m | 7.31 m x 5.79 m |
| Ground Level | Living Room | 3.78 m | 2.97 m | 3.78 m x 2.97 m |
| Ground Level | Dining Room | 3.78 m | 2.97 m | 3.78 m x 2.97 m |
| Ground Level | Family Room | 3.04 m | 2.89 m | 3.04 m x 2.89 m |
| Ground Level | Kitchen | 5.3 m | 2.81 m | 5.3 m x 2.81 m |
https://www.realtor.ca/PropertyDetails.aspx?PropertyId=20991439
Interested?
Contact us for more information
