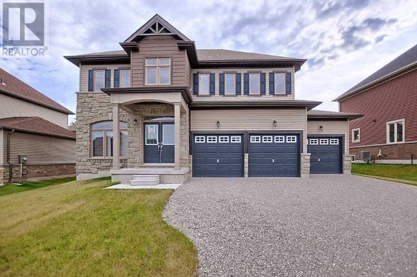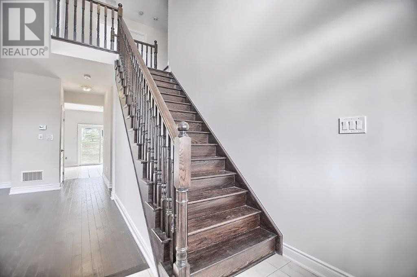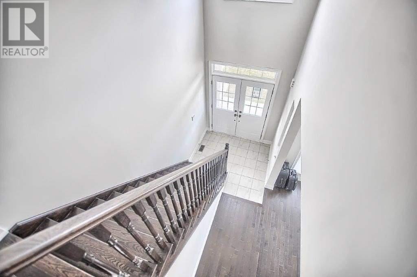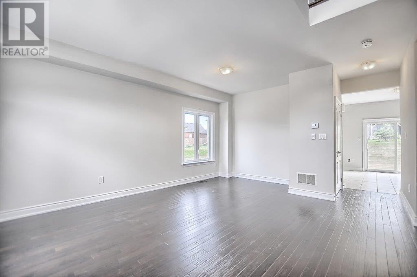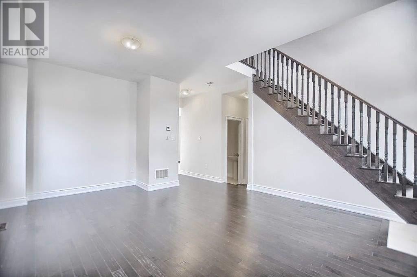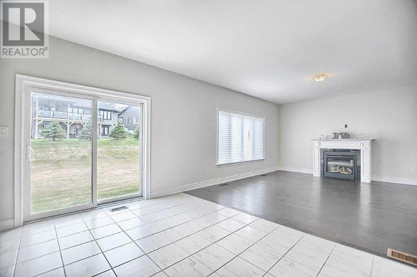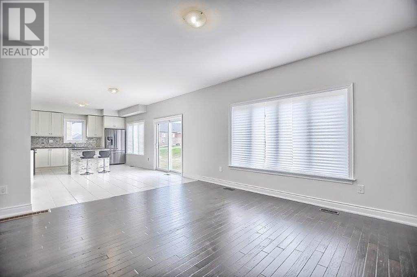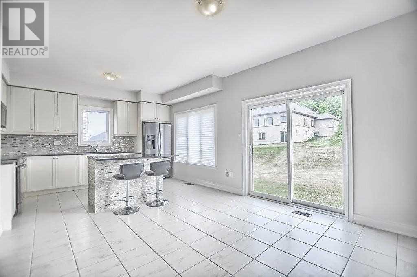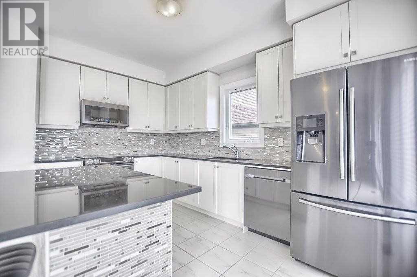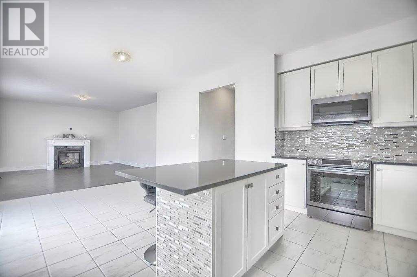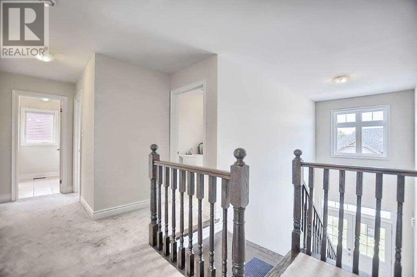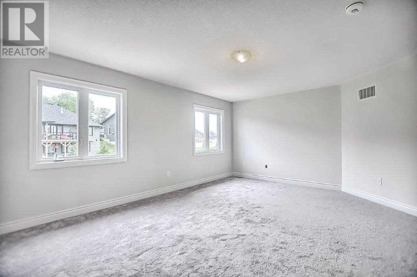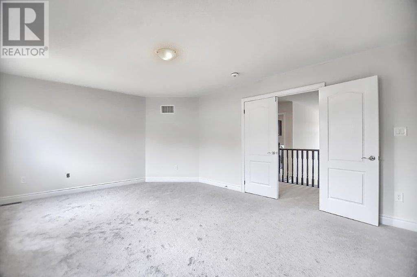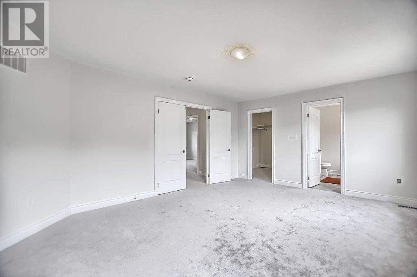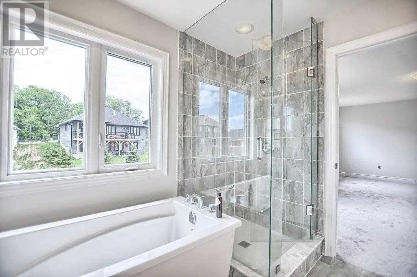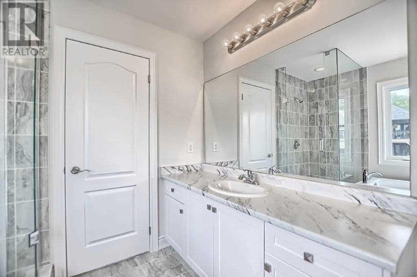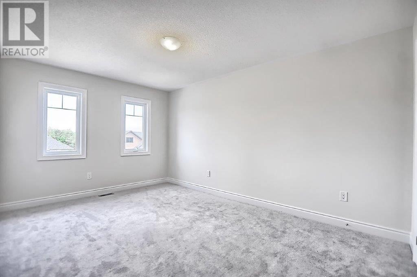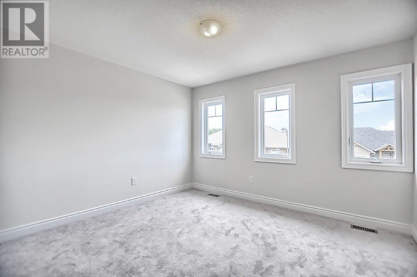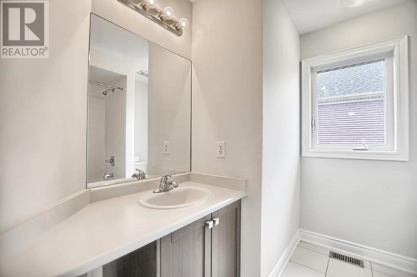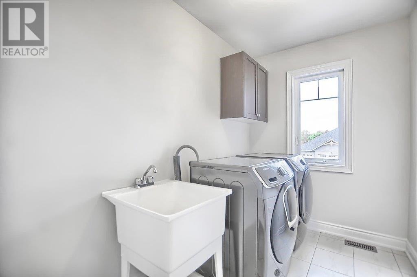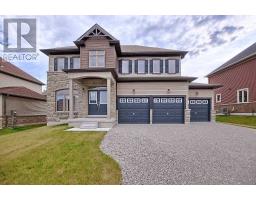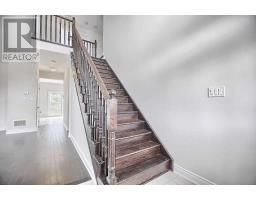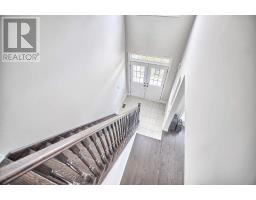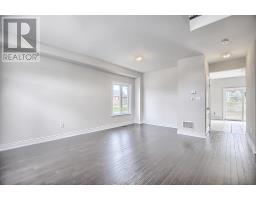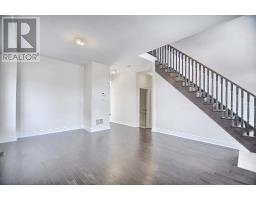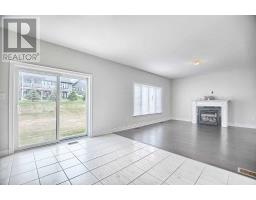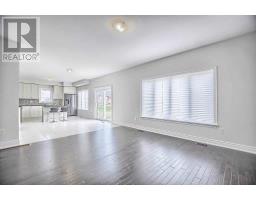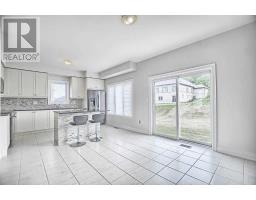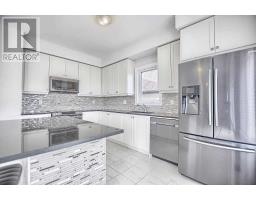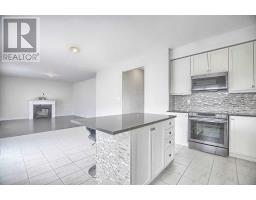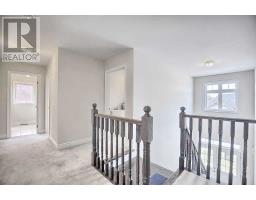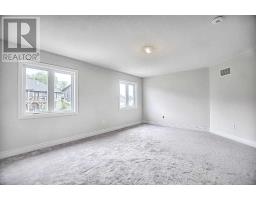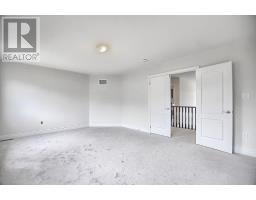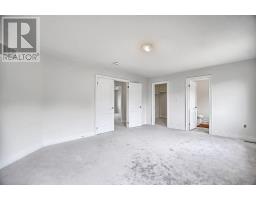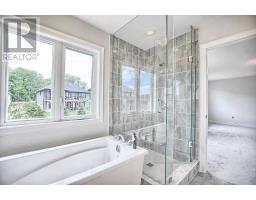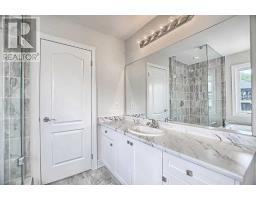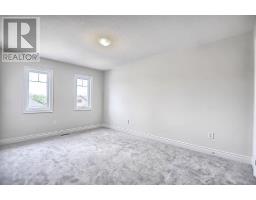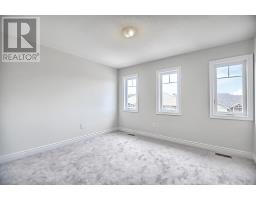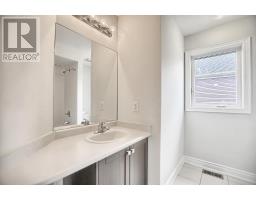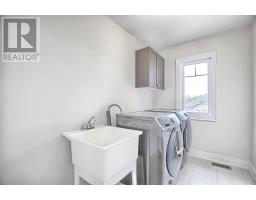53 Landscape Dr Oro-Medonte, Ontario L0L 1R0
4 Bedroom
3 Bathroom
Fireplace
Forced Air
$749,900
Absolutely Brand New Home In The Heart Of Horseshoe Valley Resorts . 9Ft Ceiling On The Main Floor, Smooth Ceiling ,Natural Wood Kitchen W/Centre Island , Granite Countertops , Gas Fireplace.Master Bathroom Freestanding Tub , Spacious Walk-In Closet In Master Bedroom - Oak Wooden Staircase , Laundry On The Second Floor**** EXTRAS **** Fridge, Stove, Washer, Dryer, Dishwasher. Elf's (id:25308)
Property Details
| MLS® Number | S4536138 |
| Property Type | Single Family |
| Community Name | Horseshoe Valley |
| Parking Space Total | 9 |
Building
| Bathroom Total | 3 |
| Bedrooms Above Ground | 4 |
| Bedrooms Total | 4 |
| Basement Development | Unfinished |
| Basement Type | N/a (unfinished) |
| Construction Style Attachment | Detached |
| Exterior Finish | Brick, Vinyl |
| Fireplace Present | Yes |
| Heating Fuel | Natural Gas |
| Heating Type | Forced Air |
| Stories Total | 2 |
| Type | House |
Parking
| Attached garage |
Land
| Acreage | No |
| Size Irregular | 63.16 X 121.59 Ft |
| Size Total Text | 63.16 X 121.59 Ft |
Rooms
| Level | Type | Length | Width | Dimensions |
|---|---|---|---|---|
| Second Level | Master Bedroom | 5.21 m | 4.14 m | 5.21 m x 4.14 m |
| Second Level | Bedroom 2 | 3.05 m | 3.65 m | 3.05 m x 3.65 m |
| Second Level | Bedroom 3 | 3.22 m | 4.57 m | 3.22 m x 4.57 m |
| Second Level | Bedroom 4 | 3.52 m | 3.35 m | 3.52 m x 3.35 m |
| Main Level | Living Room | 5.78 m | 3.25 m | 5.78 m x 3.25 m |
| Main Level | Dining Room | 5.78 m | 3.25 m | 5.78 m x 3.25 m |
| Main Level | Family Room | 5.06 m | 3.84 m | 5.06 m x 3.84 m |
| Main Level | Kitchen | 3.05 m | 3.35 m | 3.05 m x 3.35 m |
| Main Level | Eating Area | 3.65 m | 3.35 m | 3.65 m x 3.35 m |
https://www.realtor.ca/PropertyDetails.aspx?PropertyId=20991359
Interested?
Contact us for more information
