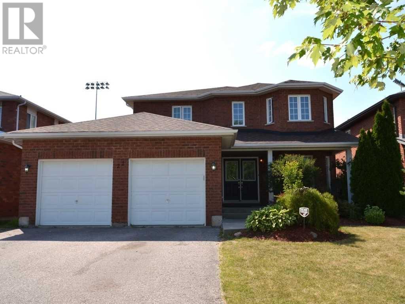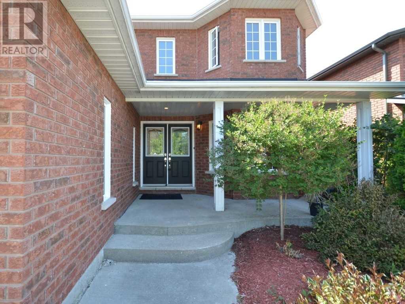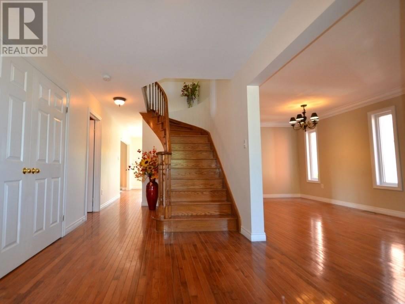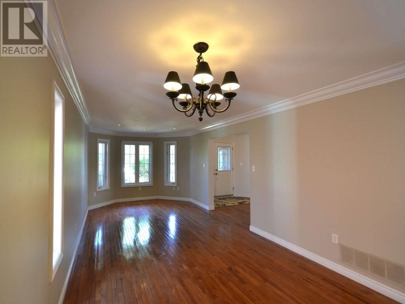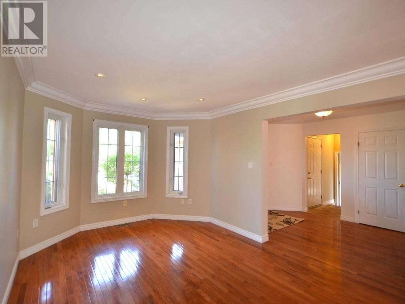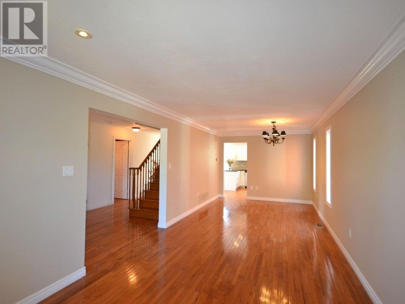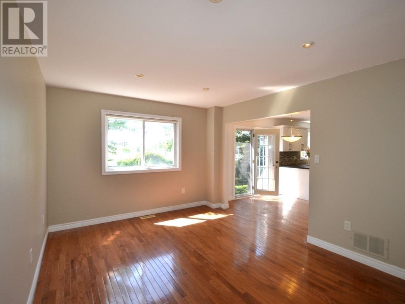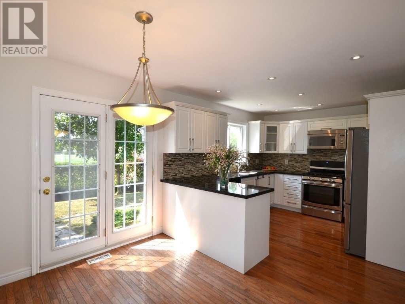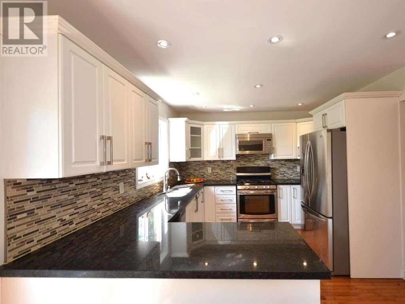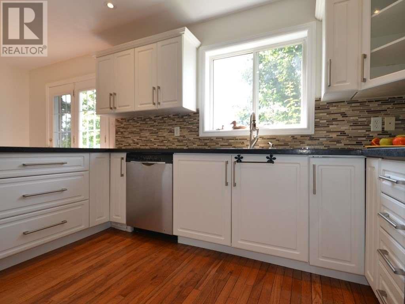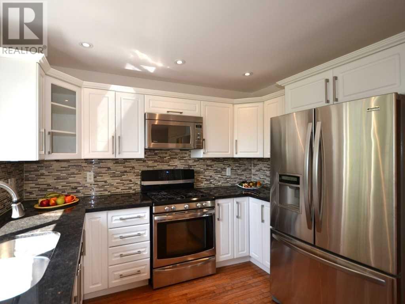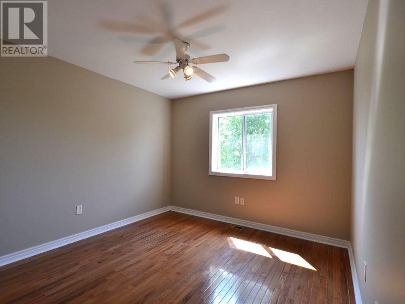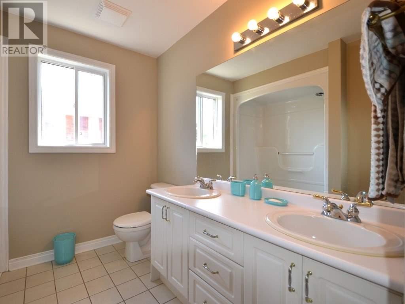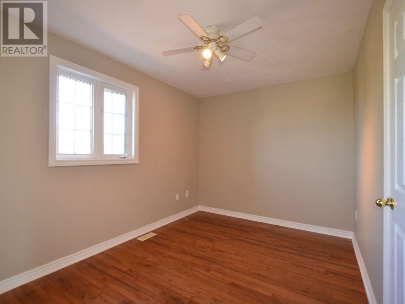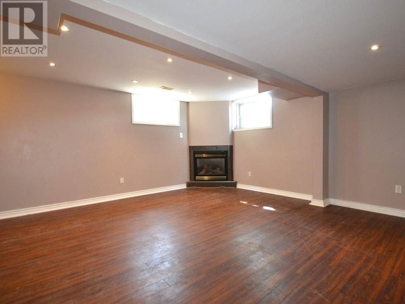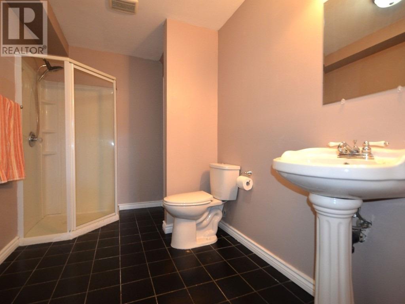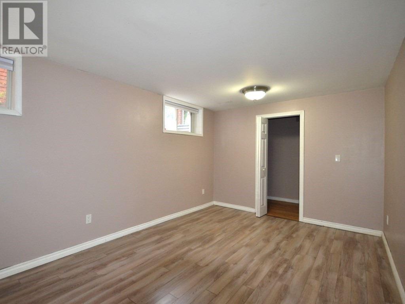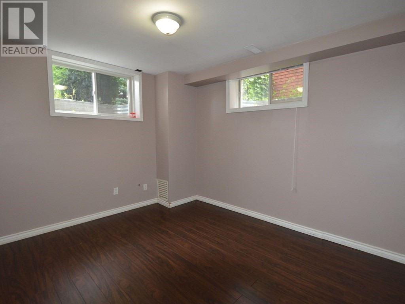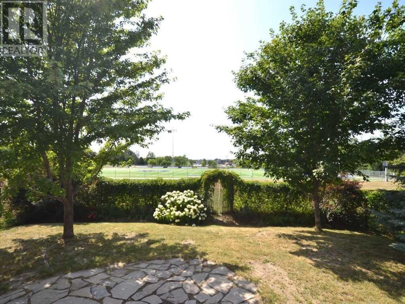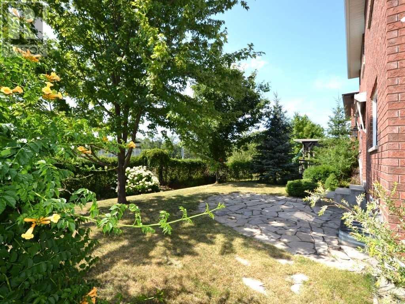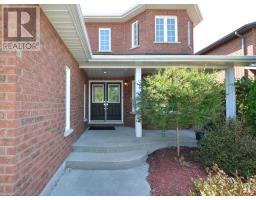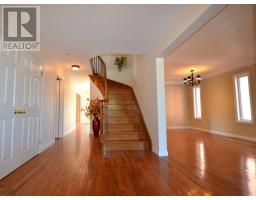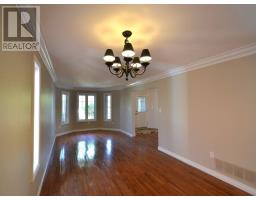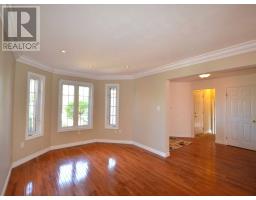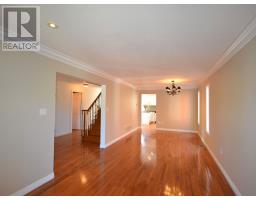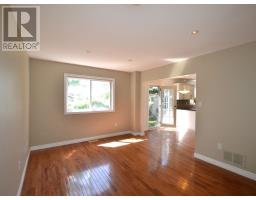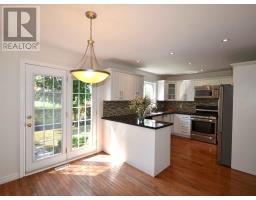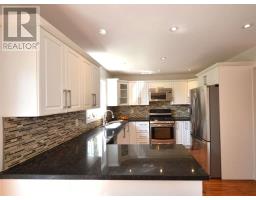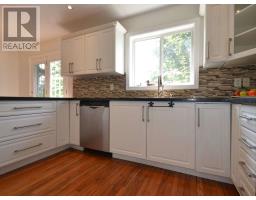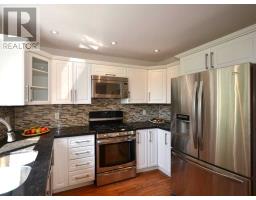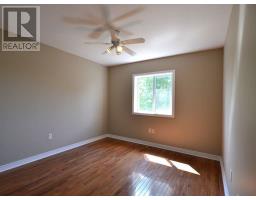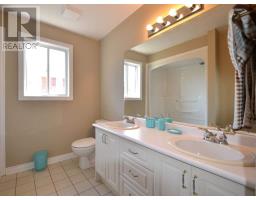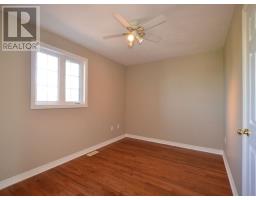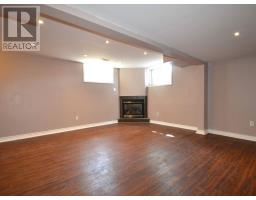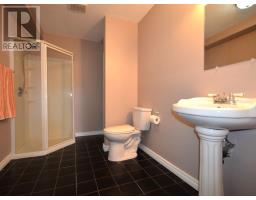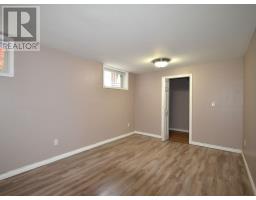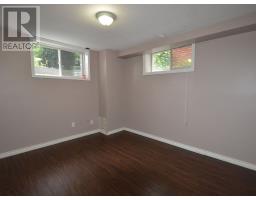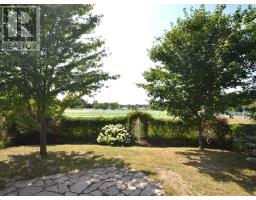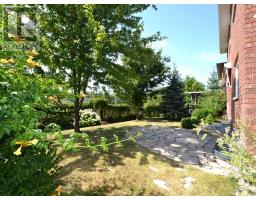6 Bedroom
4 Bathroom
Fireplace
Central Air Conditioning
Forced Air
$619,900
Brick Home In East Barrie! No Neighbour Behind! Walkinging Distance To College! Just Minutes To Highway 400/11, Little Lake, Johnson Beach, Hospital, Golf, Ski And All Amenities. Beautiful Landscaping, Patio, Front Porch, Fenced Backyard. About 3500Sqft Finished. Eat-In Kitchen, Granite Countertops, S/S Appliances, Gas Stove, Backsplash. Separate Liv/Din/Family, Crown Moulding, Hardwood Floor And Tile On Main Floor. Master W/5Pc Ensuite And Walk-In Closet.**** EXTRAS **** Potlights, Fresh Painting. Main Floor Laundry. Fully Finished Basement With 2 Bedroom & 3Pc Bathroom & Rec Room For In-Law Potential, Gas Fireplace, New Floor In Bedroom In Basement, Separate Entrance. Shingles In 2017, Ac, Opener (id:25308)
Property Details
|
MLS® Number
|
S4535589 |
|
Property Type
|
Single Family |
|
Community Name
|
Georgian Drive |
|
Amenities Near By
|
Hospital, Park |
|
Parking Space Total
|
4 |
Building
|
Bathroom Total
|
4 |
|
Bedrooms Above Ground
|
4 |
|
Bedrooms Below Ground
|
2 |
|
Bedrooms Total
|
6 |
|
Basement Development
|
Finished |
|
Basement Features
|
Separate Entrance |
|
Basement Type
|
N/a (finished) |
|
Construction Style Attachment
|
Detached |
|
Cooling Type
|
Central Air Conditioning |
|
Exterior Finish
|
Brick |
|
Fireplace Present
|
Yes |
|
Heating Fuel
|
Natural Gas |
|
Heating Type
|
Forced Air |
|
Stories Total
|
2 |
|
Type
|
House |
Parking
Land
|
Acreage
|
No |
|
Land Amenities
|
Hospital, Park |
|
Size Irregular
|
49 X 109.81 Ft |
|
Size Total Text
|
49 X 109.81 Ft |
|
Surface Water
|
Lake/pond |
Rooms
| Level |
Type |
Length |
Width |
Dimensions |
|
Second Level |
Master Bedroom |
5.31 m |
4.55 m |
5.31 m x 4.55 m |
|
Second Level |
Bedroom 2 |
4.19 m |
3.15 m |
4.19 m x 3.15 m |
|
Second Level |
Bedroom 3 |
3.12 m |
3.1 m |
3.12 m x 3.1 m |
|
Second Level |
Bedroom 4 |
3.89 m |
2.64 m |
3.89 m x 2.64 m |
|
Basement |
Bedroom 5 |
4.75 m |
3.1 m |
4.75 m x 3.1 m |
|
Basement |
Bedroom |
3.68 m |
3.1 m |
3.68 m x 3.1 m |
|
Basement |
Recreational, Games Room |
5.84 m |
6.32 m |
5.84 m x 6.32 m |
|
Basement |
Bathroom |
|
|
|
|
Main Level |
Family Room |
4.75 m |
3.28 m |
4.75 m x 3.28 m |
|
Main Level |
Living Room |
3.78 m |
3.17 m |
3.78 m x 3.17 m |
|
Main Level |
Dining Room |
3.94 m |
3.17 m |
3.94 m x 3.17 m |
|
Main Level |
Kitchen |
3.66 m |
3.15 m |
3.66 m x 3.15 m |
https://www.realtor.ca/PropertyDetails.aspx?PropertyId=20989448
