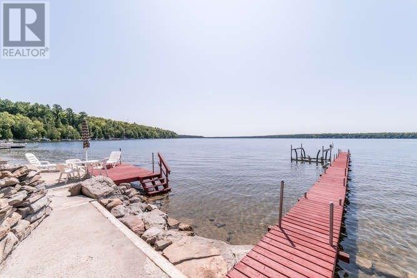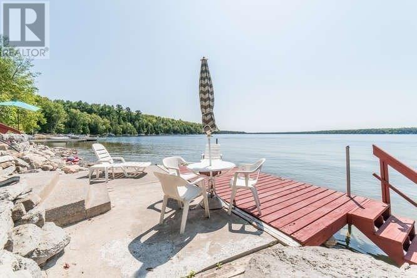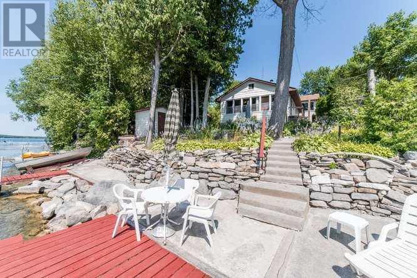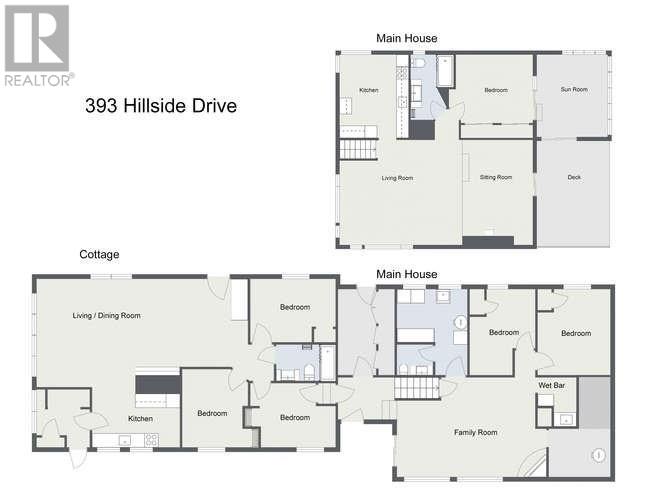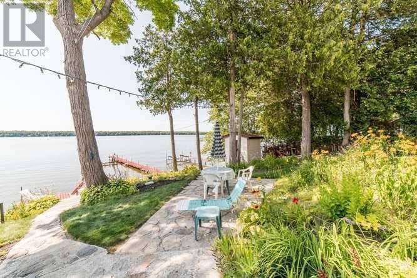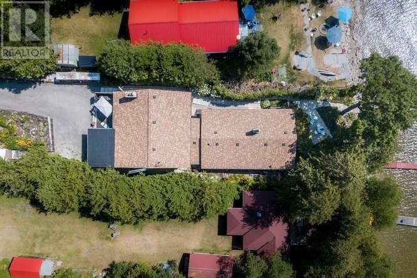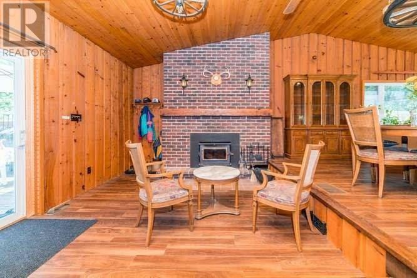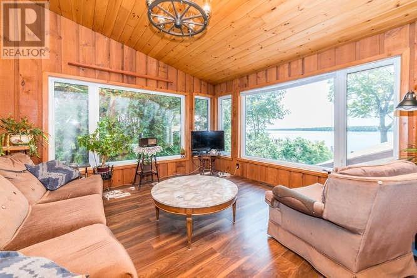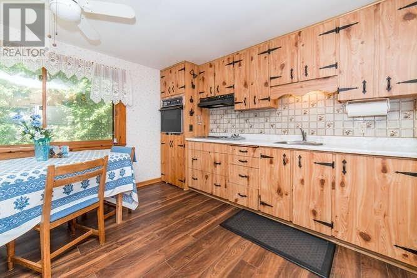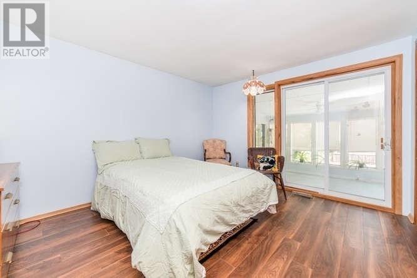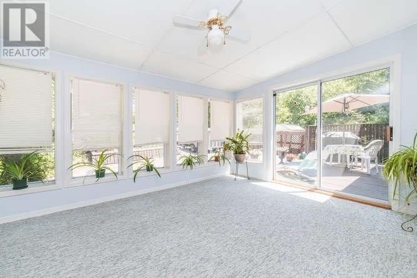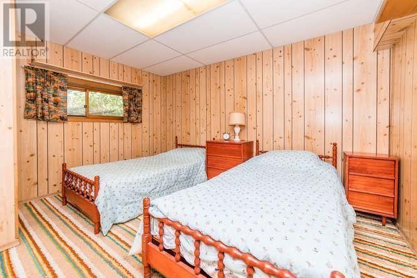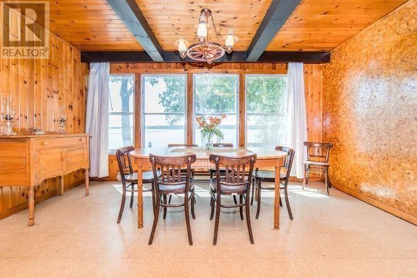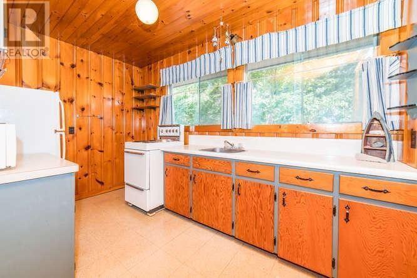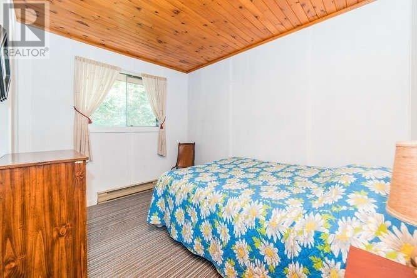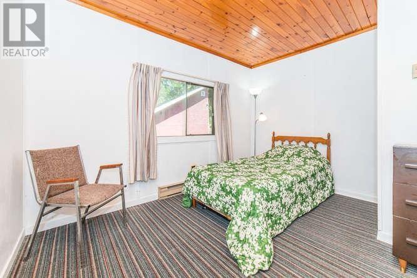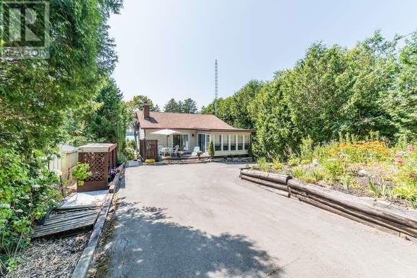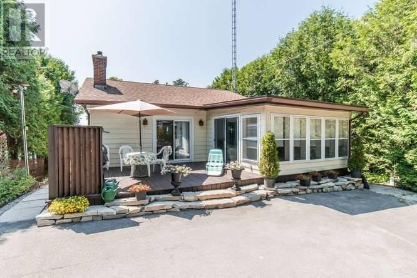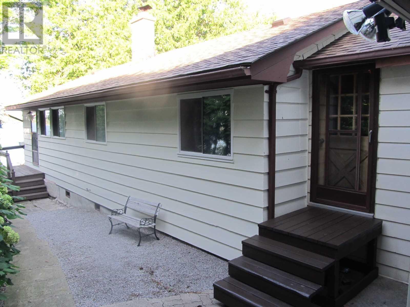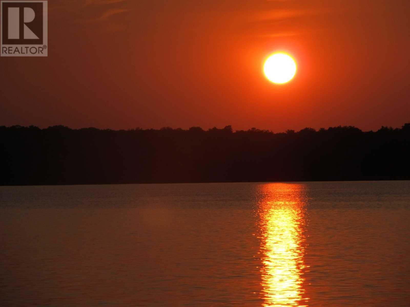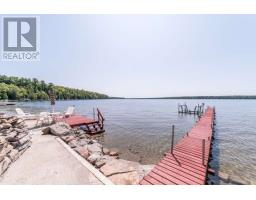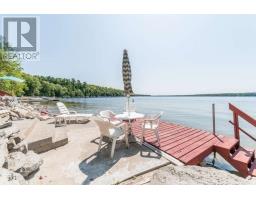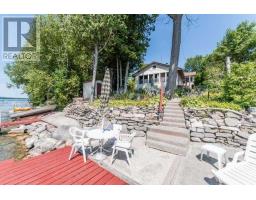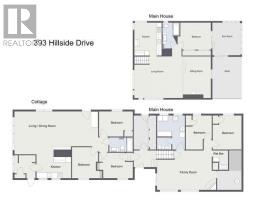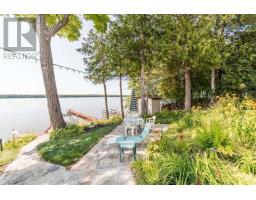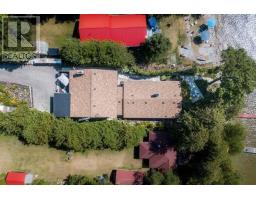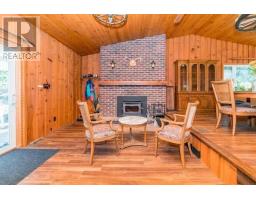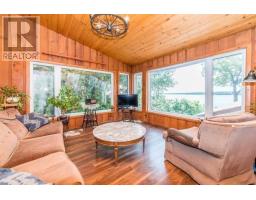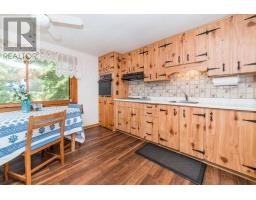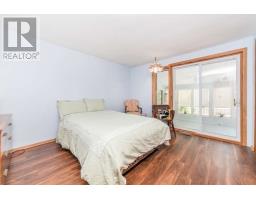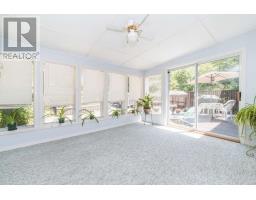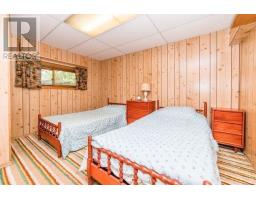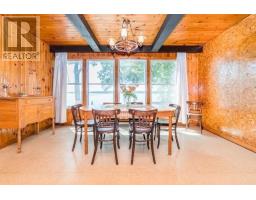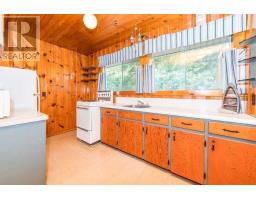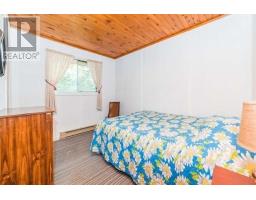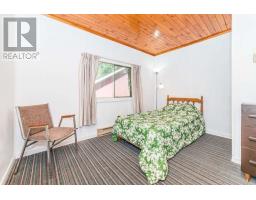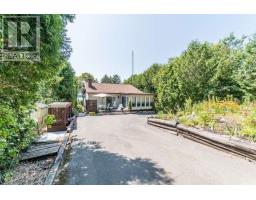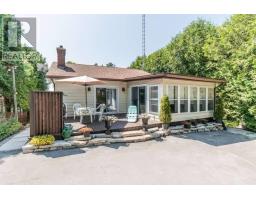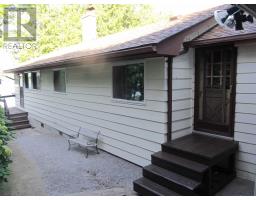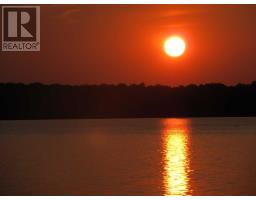6 Bedroom
3 Bathroom
Fireplace
Central Air Conditioning
Forced Air
Waterfront
$699,000
Top 8 Reasons You'll Fall In Love With This Property. 1. Privacy Plus - Tall Hedges. 2. Deep Spring Fed Clean Four Mile Lake. Gem Of The Kawartha's. Great Swimming & Fishing. 3. Shallow Kid Friendly Wade-In Sandy/Pebble/Stone Bottom Shoreline. Western Exposure. Super Sunsets. 4.Retro Decor Cottage & Year-Round Home With Rental Potential. Ideal For Extended Families. 5. On Year-Round Fully Serviced Paved Municipal Road. 6. Level Lot To Lake. No Stairs To Lake.**** EXTRAS **** 7. Bell Fibre-Optic High Speed Internet. 8. Landscaped Gardens. A Rare Find!1 1/2 Hours From Gta. All Appliances Included. All Elf's, All Window Coverings,Water Softener, House Roof 2012, Cottage Roof 2016, House Hvac/Ac 2010, Wett -2 Fp's (id:25308)
Property Details
|
MLS® Number
|
X4535653 |
|
Property Type
|
Single Family |
|
Neigbourhood
|
Coboconk |
|
Community Name
|
Burnt River |
|
Features
|
Level Lot |
|
Parking Space Total
|
7 |
|
View Type
|
View |
|
Water Front Type
|
Waterfront |
Building
|
Bathroom Total
|
3 |
|
Bedrooms Above Ground
|
3 |
|
Bedrooms Below Ground
|
3 |
|
Bedrooms Total
|
6 |
|
Basement Development
|
Finished |
|
Basement Type
|
Full (finished) |
|
Construction Style Attachment
|
Detached |
|
Construction Style Split Level
|
Backsplit |
|
Cooling Type
|
Central Air Conditioning |
|
Exterior Finish
|
Aluminum Siding, Wood |
|
Fireplace Present
|
Yes |
|
Heating Fuel
|
Electric |
|
Heating Type
|
Forced Air |
|
Type
|
House |
Land
|
Acreage
|
No |
|
Size Irregular
|
51.12 X 274.42 Ft |
|
Size Total Text
|
51.12 X 274.42 Ft |
|
Surface Water
|
Lake/pond |
Rooms
| Level |
Type |
Length |
Width |
Dimensions |
|
Lower Level |
Family Room |
7.31 m |
4.58 m |
7.31 m x 4.58 m |
|
Lower Level |
Bedroom |
3.66 m |
3.05 m |
3.66 m x 3.05 m |
|
Lower Level |
Bedroom |
3.66 m |
2.74 m |
3.66 m x 2.74 m |
|
Lower Level |
Laundry Room |
3.66 m |
2.78 m |
3.66 m x 2.78 m |
|
Main Level |
Living Room |
8.86 m |
7.01 m |
8.86 m x 7.01 m |
|
Main Level |
Kitchen |
8.86 m |
7.01 m |
8.86 m x 7.01 m |
|
Main Level |
Bedroom |
3.05 m |
2.44 m |
3.05 m x 2.44 m |
|
Main Level |
Bedroom |
3.05 m |
2.44 m |
3.05 m x 2.44 m |
|
Main Level |
Bedroom |
3.35 m |
2.44 m |
3.35 m x 2.44 m |
|
Upper Level |
Living Room |
9.15 m |
4.58 m |
9.15 m x 4.58 m |
|
Upper Level |
Kitchen |
3.66 m |
3.35 m |
3.66 m x 3.35 m |
|
Upper Level |
Master Bedroom |
4 m |
3.07 m |
4 m x 3.07 m |
Utilities
https://www.realtor.ca/PropertyDetails.aspx?PropertyId=20989548
