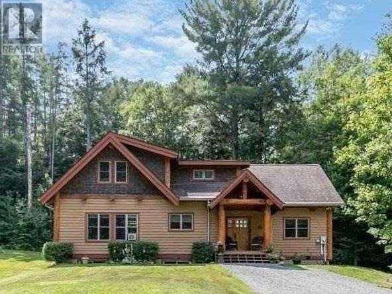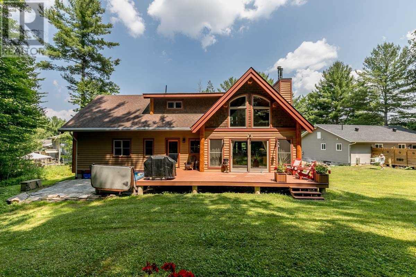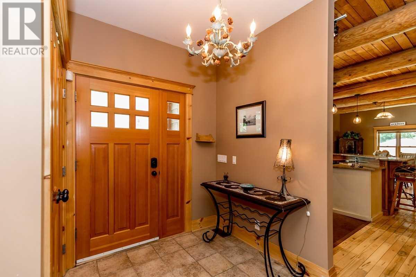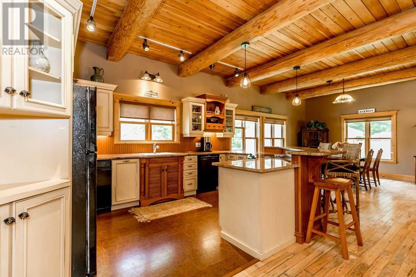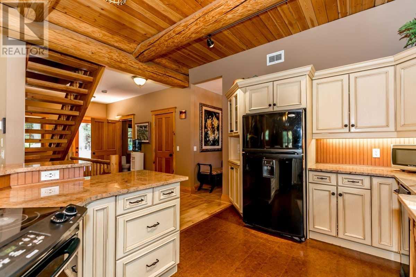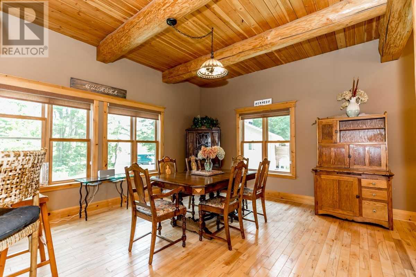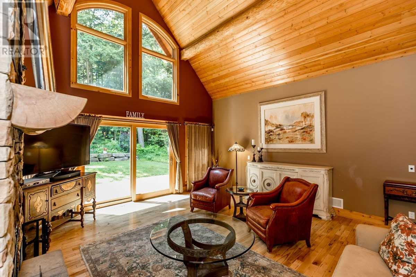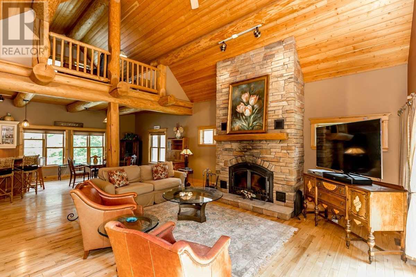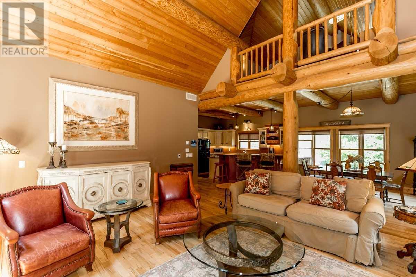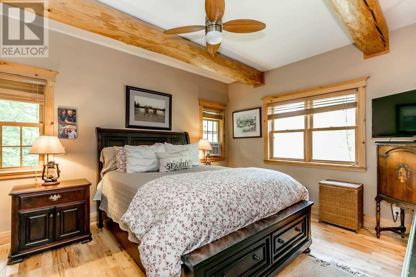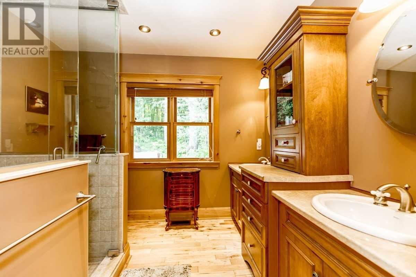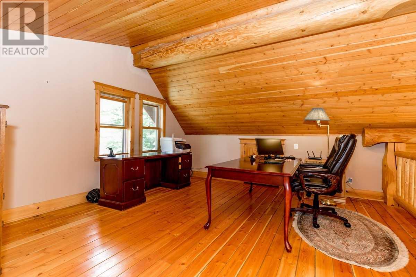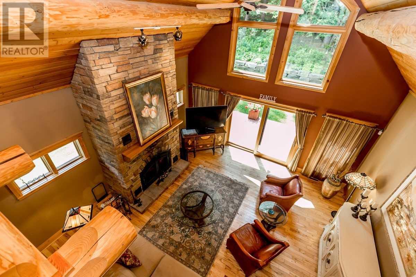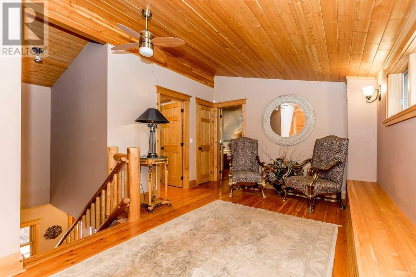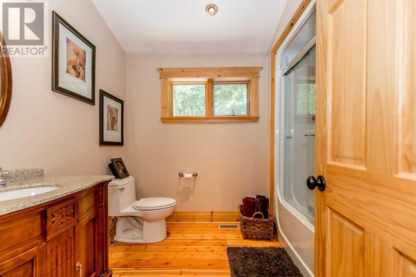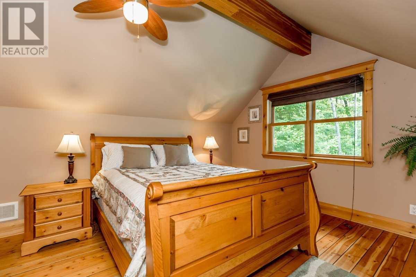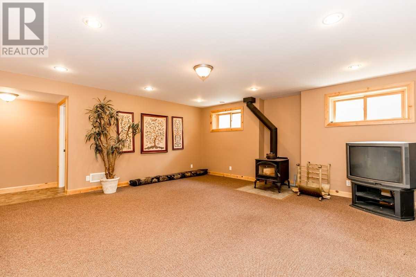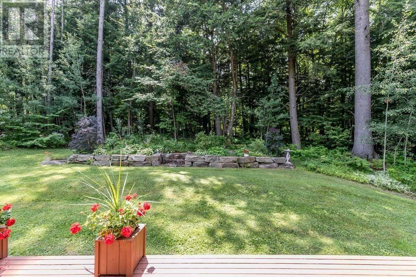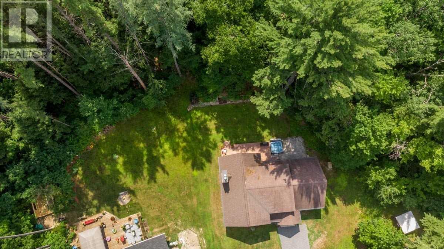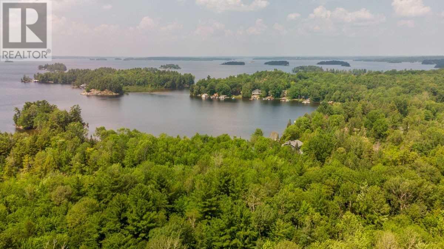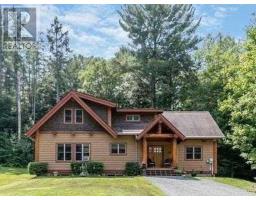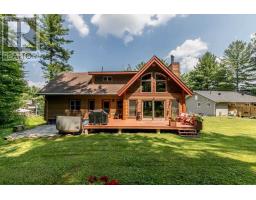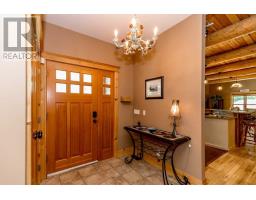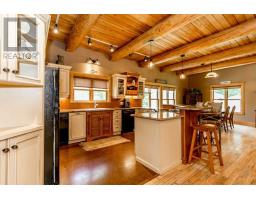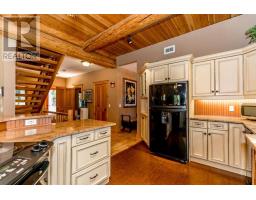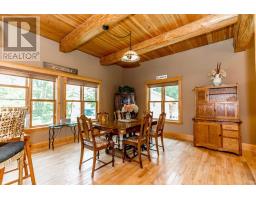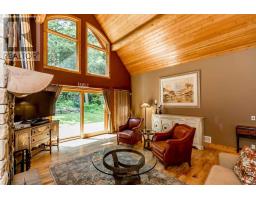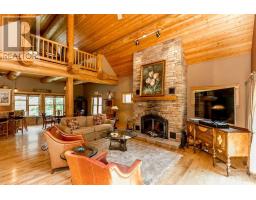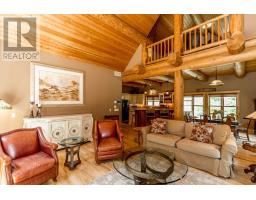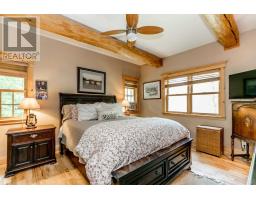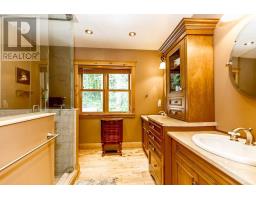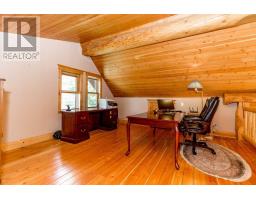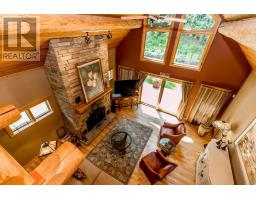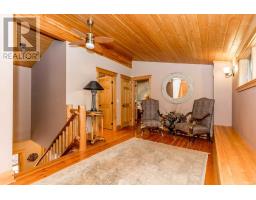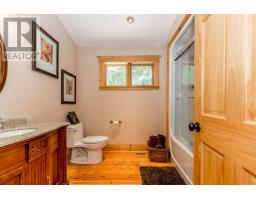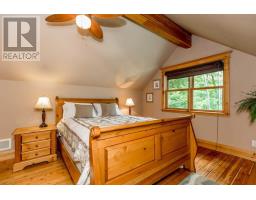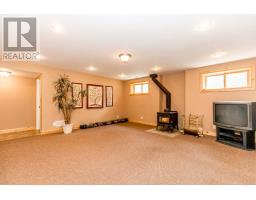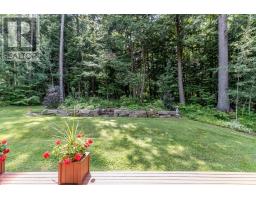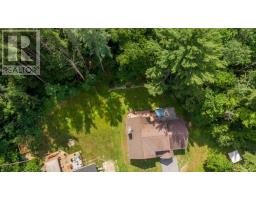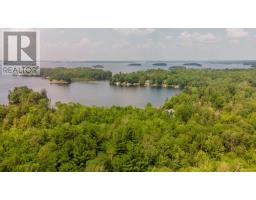4 Bedroom
4 Bathroom
Fireplace
Window Air Conditioner
Forced Air
$719,000
Gorgeous One Of A Kind Custom Built Timber Frame Home In Desirable Wooded Neighbourhood In Gravenhurst. Offering An Open Concept Main Floor With Cathedral Ceilings, Hardwood Floors, Floor To Ceiling Stone Fireplace, M/F Master With En-Suite, W/I Closet, M/F Laundry, Large Loft Overlooking Main Floor, Second Floor Bedroom With Ensuite, Finished Lower Level With 2 Bedrooms, 3Pc Bath, Rec Room, Spacious Deck With Beautiful Landscaping Backing Onto Forest.**** EXTRAS **** Master W/ Steam Shower, Hard Wired Generator, Desirable Location, Minutes To The Lake And Taboo Muskoka- One Of Canada's Top Rated Golf Courses. Include All Existing Appliances, Washer, Dryer, Window Coverings Exclude: Hot Tub (id:25308)
Property Details
|
MLS® Number
|
X4535263 |
|
Property Type
|
Single Family |
|
Amenities Near By
|
Marina, Park |
|
Parking Space Total
|
16 |
Building
|
Bathroom Total
|
4 |
|
Bedrooms Above Ground
|
2 |
|
Bedrooms Below Ground
|
2 |
|
Bedrooms Total
|
4 |
|
Basement Development
|
Finished |
|
Basement Type
|
N/a (finished) |
|
Construction Style Attachment
|
Detached |
|
Cooling Type
|
Window Air Conditioner |
|
Exterior Finish
|
Wood |
|
Fireplace Present
|
Yes |
|
Heating Fuel
|
Natural Gas |
|
Heating Type
|
Forced Air |
|
Stories Total
|
2 |
|
Type
|
House |
Land
|
Acreage
|
No |
|
Land Amenities
|
Marina, Park |
|
Size Irregular
|
70.05 X 250 Ft |
|
Size Total Text
|
70.05 X 250 Ft |
|
Surface Water
|
Lake/pond |
Rooms
| Level |
Type |
Length |
Width |
Dimensions |
|
Second Level |
Loft |
4.5 m |
6.09 m |
4.5 m x 6.09 m |
|
Second Level |
Bedroom 2 |
3.9 m |
5.4 m |
3.9 m x 5.4 m |
|
Lower Level |
Bedroom 3 |
4.26 m |
3.35 m |
4.26 m x 3.35 m |
|
Lower Level |
Bedroom 4 |
4.84 m |
2.7 m |
4.84 m x 2.7 m |
|
Lower Level |
Recreational, Games Room |
6.09 m |
6.09 m |
6.09 m x 6.09 m |
|
Lower Level |
Utility Room |
7 m |
4.87 m |
7 m x 4.87 m |
|
Main Level |
Kitchen |
5.3 m |
3.96 m |
5.3 m x 3.96 m |
|
Main Level |
Dining Room |
3.6 m |
3.96 m |
3.6 m x 3.96 m |
|
Main Level |
Living Room |
5.7 m |
6.09 m |
5.7 m x 6.09 m |
|
Main Level |
Master Bedroom |
3.87 m |
4.5 m |
3.87 m x 4.5 m |
https://www.realtor.ca/PropertyDetails.aspx?PropertyId=20988293
