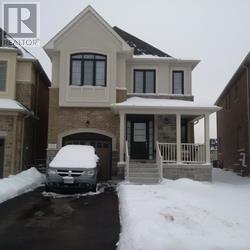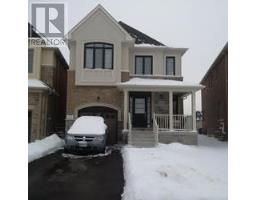5 Festival Crt East Gwillimbury, Ontario L9N 0N8
4 Bedroom
3 Bathroom
Fireplace
Central Air Conditioning
Forced Air
$804,990
Charming Well Built Home. 9 Foot Ceiling. Crown Moulding In The Kitchen, Potlight, Thousands And Thousands Of Upgrades. Over 75,000,On Carpets In Bedrooms, Shower In Master Bedroom, Fireplace, Flooring. Large Windows In The Basement For More Lights. Prime Location Minutes To Schools, Shopping And Hwy. Absolute Amazing Home. Must See. Priced For A Fast Sale.**** EXTRAS **** Steel Fridge, Stainless Steel Stove, Stainless Steel Dishwasher, Washer And Dryer. (id:25308)
Property Details
| MLS® Number | N4535268 |
| Property Type | Single Family |
| Community Name | Sharon |
| Parking Space Total | 3 |
Building
| Bathroom Total | 3 |
| Bedrooms Above Ground | 4 |
| Bedrooms Total | 4 |
| Basement Type | Full |
| Construction Style Attachment | Detached |
| Cooling Type | Central Air Conditioning |
| Exterior Finish | Brick |
| Fireplace Present | Yes |
| Heating Fuel | Natural Gas |
| Heating Type | Forced Air |
| Stories Total | 2 |
| Type | House |
Parking
| Attached garage |
Land
| Acreage | No |
| Size Irregular | 30 X 120.17 Ft ; Pie Shaped |
| Size Total Text | 30 X 120.17 Ft ; Pie Shaped |
Rooms
| Level | Type | Length | Width | Dimensions |
|---|---|---|---|---|
| Second Level | Master Bedroom | 4.48 m | 3.32 m | 4.48 m x 3.32 m |
| Second Level | Bedroom 2 | 2.75 m | 3.56 m | 2.75 m x 3.56 m |
| Second Level | Bedroom 3 | 3 m | 3.1 m | 3 m x 3.1 m |
| Second Level | Bedroom 4 | 4.48 m | 3.1 m | 4.48 m x 3.1 m |
| Main Level | Living Room | 4.7 m | 3.7 m | 4.7 m x 3.7 m |
| Main Level | Kitchen | 3.35 m | 2.78 m | 3.35 m x 2.78 m |
| Main Level | Family Room | 4.7 m | 3.7 m | 4.7 m x 3.7 m |
| Main Level | Eating Area | 3.35 m | 3.14 m | 3.35 m x 3.14 m |
https://www.realtor.ca/PropertyDetails.aspx?PropertyId=20988054
Interested?
Contact us for more information


