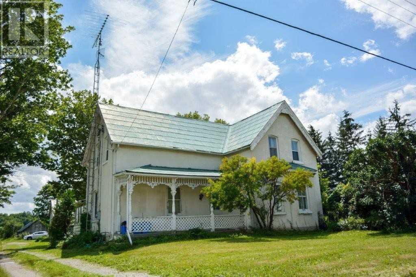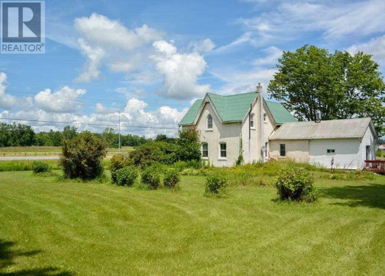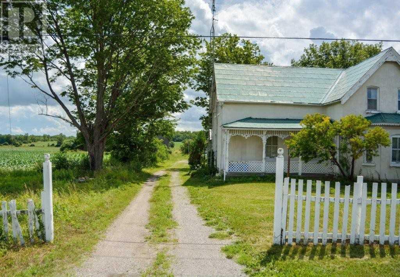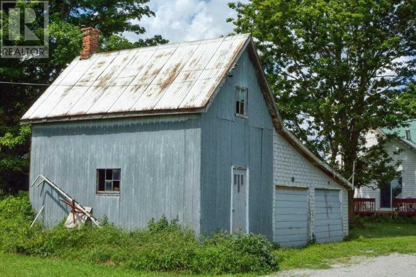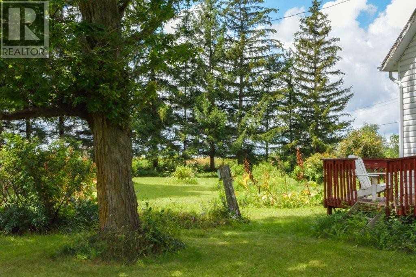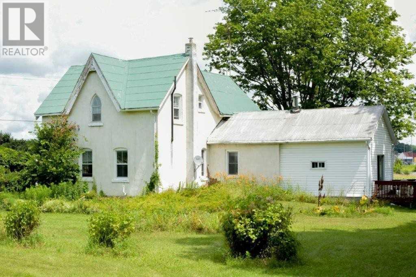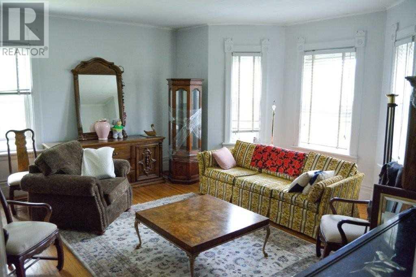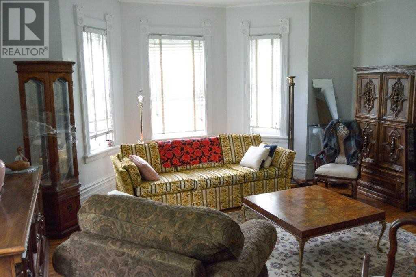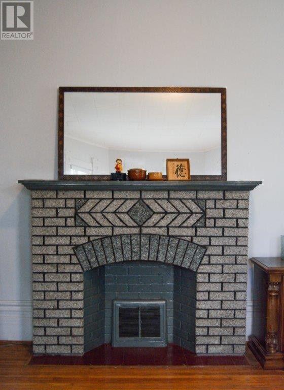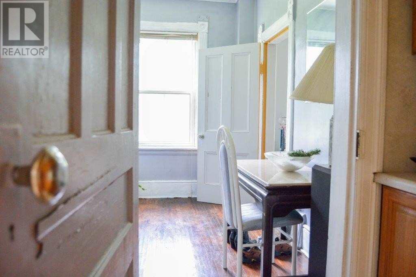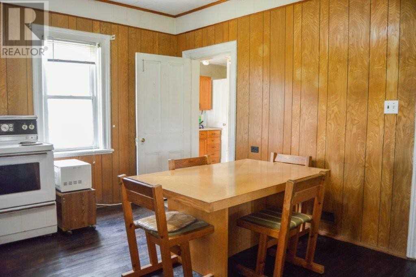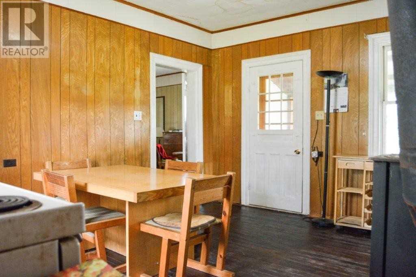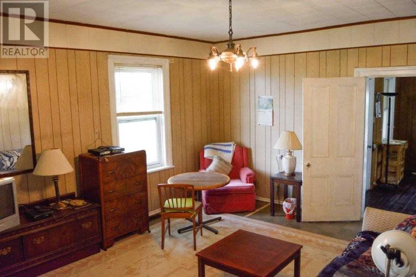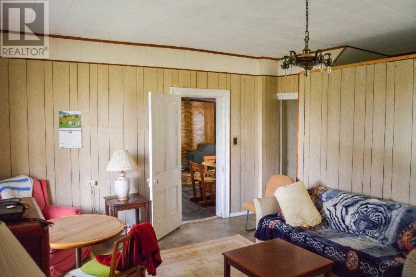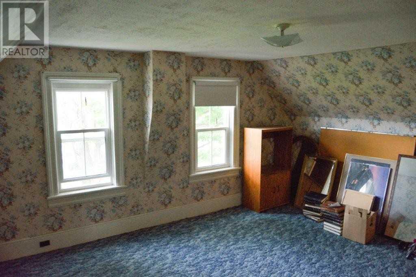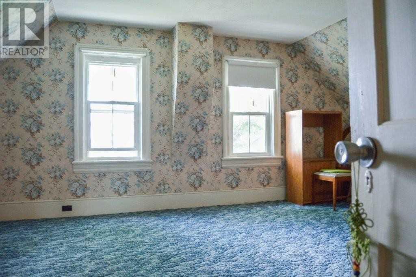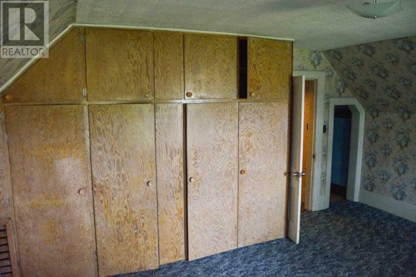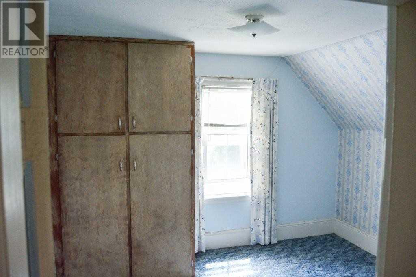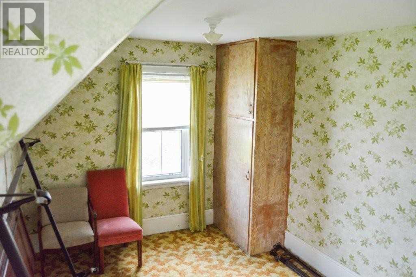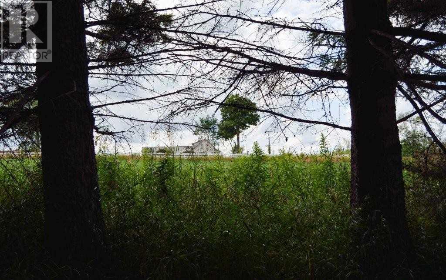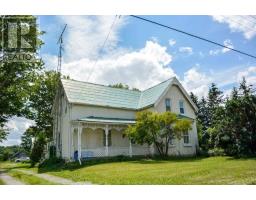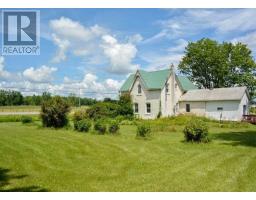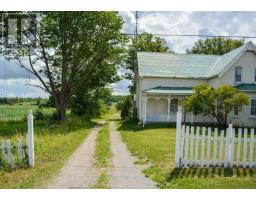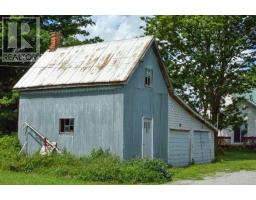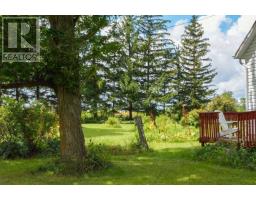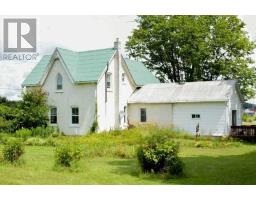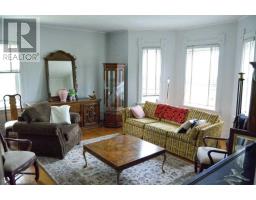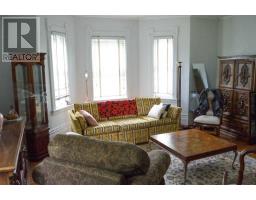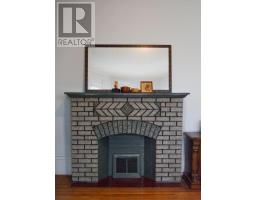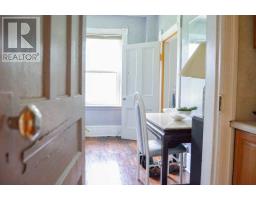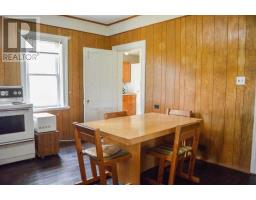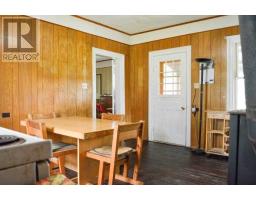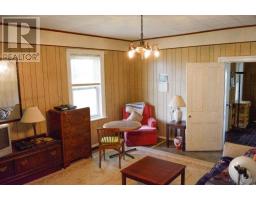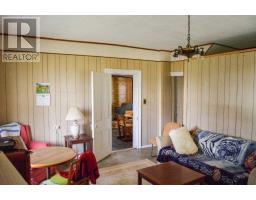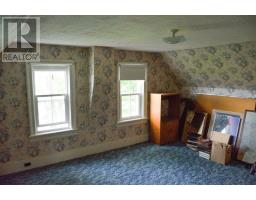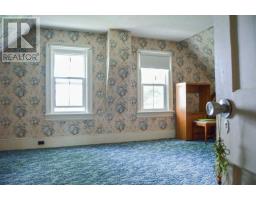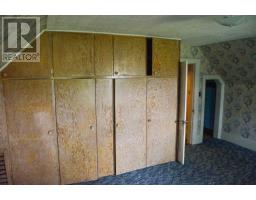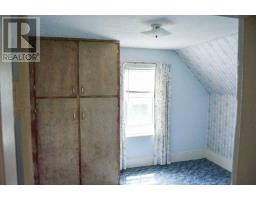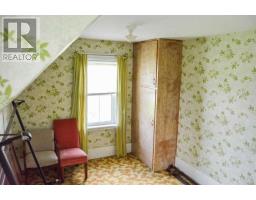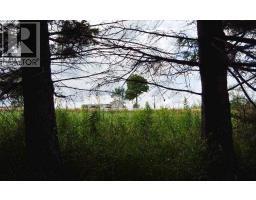3 Bedroom
2 Bathroom
Fireplace
Central Air Conditioning
Forced Air
Acreage
$749,000
Investment Opportunity! Future Severance For New Owner Offers Century Home W/Detached Garage On 2 Acres. Zoned Agri/Ru W/Many Permitted Uses Including B&B,Agri Uses,Home Occupations,Custom Workshops And More.Located Just South Of Line 1 South And Very Close To Burl's Creek Event Grounds!Century Home Sold ""As Is Where Is"".Large Principal Rms And Bedrooms,Hardwood, Newer Seasonal Sunrm,Seller Is Responsible For All Severance Expenses Including New Survey.**** EXTRAS **** Natural Gas Heating, Ac, Metal Roof, Stucco On Brick, Newer Water Softener, Hot Water Tank, Furnace Under Contract. Appliances/Woodstove ""As Is"". Taxes To Be Assessed/Adjusted Upon Severance (id:25308)
Property Details
|
MLS® Number
|
S4534451 |
|
Property Type
|
Single Family |
|
Community Name
|
Rural Oro-Medonte |
|
Features
|
Level Lot |
|
Parking Space Total
|
6 |
Building
|
Bathroom Total
|
2 |
|
Bedrooms Above Ground
|
3 |
|
Bedrooms Total
|
3 |
|
Basement Development
|
Unfinished |
|
Basement Type
|
Partial (unfinished) |
|
Construction Style Attachment
|
Detached |
|
Cooling Type
|
Central Air Conditioning |
|
Exterior Finish
|
Brick, Stucco |
|
Fireplace Present
|
Yes |
|
Heating Fuel
|
Natural Gas |
|
Heating Type
|
Forced Air |
|
Stories Total
|
2 |
|
Type
|
House |
Parking
Land
|
Acreage
|
Yes |
|
Size Irregular
|
792 Ft |
|
Size Total Text
|
792 Ft|50 - 100 Acres |
Rooms
| Level |
Type |
Length |
Width |
Dimensions |
|
Second Level |
Bedroom |
5.28 m |
3.91 m |
5.28 m x 3.91 m |
|
Second Level |
Bedroom 2 |
4.39 m |
2.87 m |
4.39 m x 2.87 m |
|
Second Level |
Bedroom 3 |
4.24 m |
3.12 m |
4.24 m x 3.12 m |
|
Second Level |
Sitting Room |
3.1 m |
2.24 m |
3.1 m x 2.24 m |
|
Second Level |
Bathroom |
|
|
|
|
Main Level |
Living Room |
5.23 m |
5.18 m |
5.23 m x 5.18 m |
|
Main Level |
Family Room |
5.21 m |
3.99 m |
5.21 m x 3.99 m |
|
Main Level |
Sitting Room |
3.3 m |
1.65 m |
3.3 m x 1.65 m |
|
Main Level |
Kitchen |
4.57 m |
4.01 m |
4.57 m x 4.01 m |
|
Main Level |
Kitchen |
3.33 m |
1.75 m |
3.33 m x 1.75 m |
|
Main Level |
Sunroom |
5.02 m |
4.72 m |
5.02 m x 4.72 m |
|
Main Level |
Bathroom |
|
|
|
https://www.realtor.ca/PropertyDetails.aspx?PropertyId=20986848
