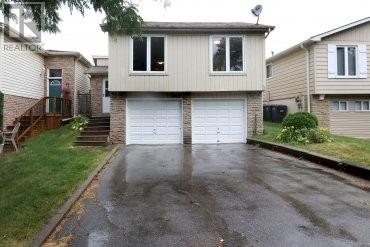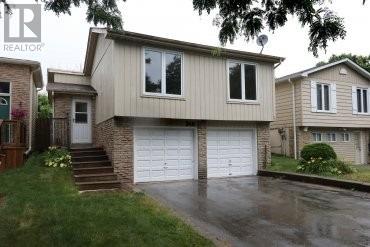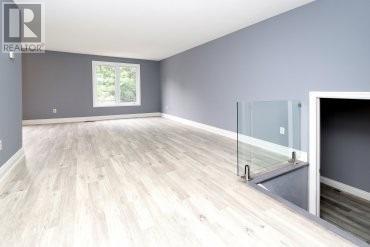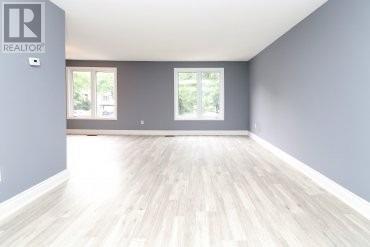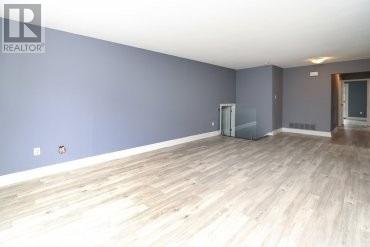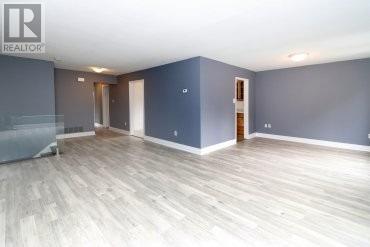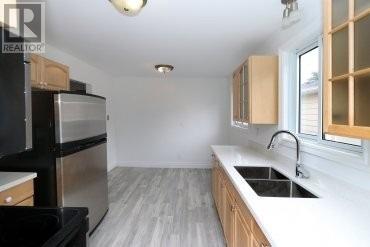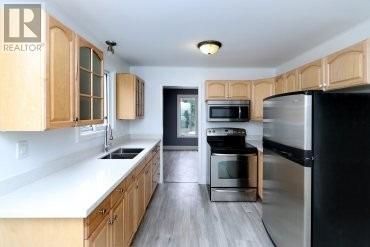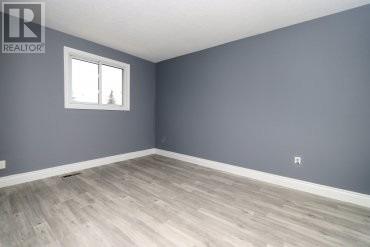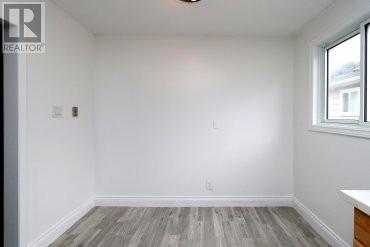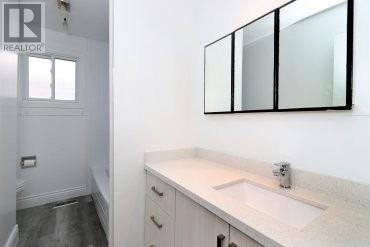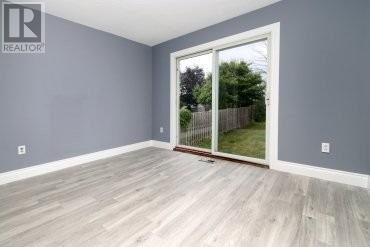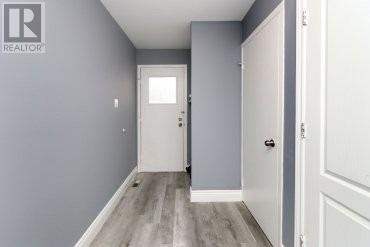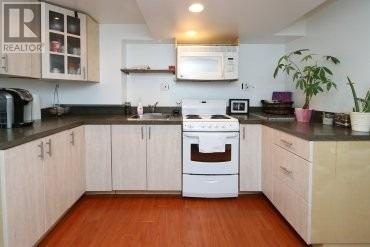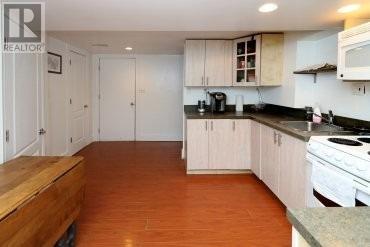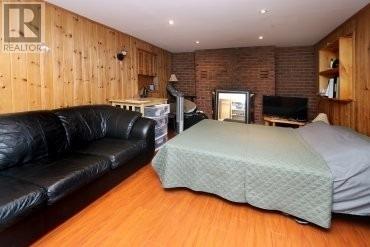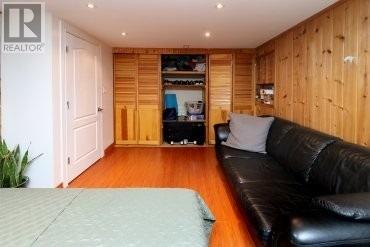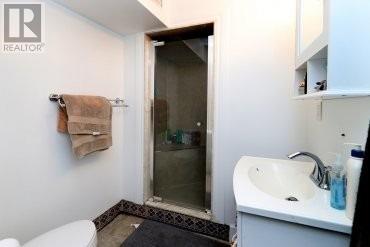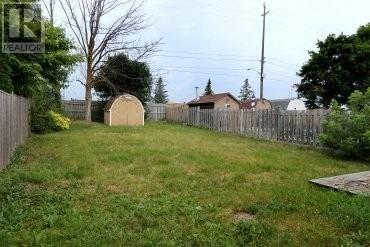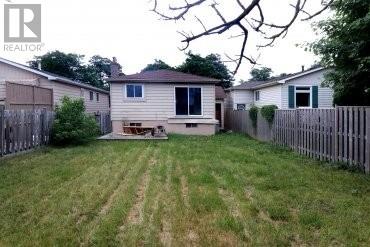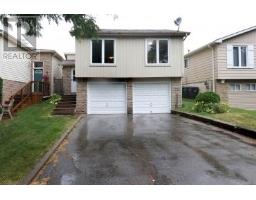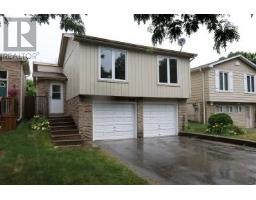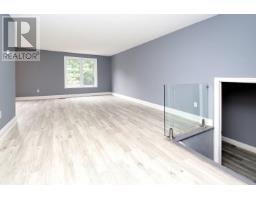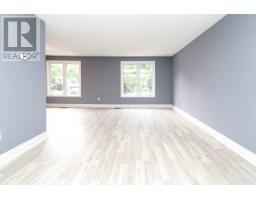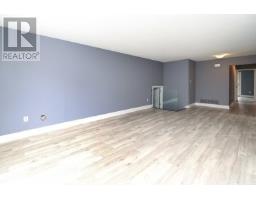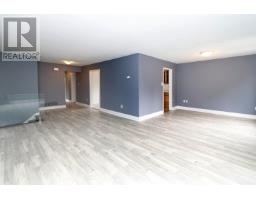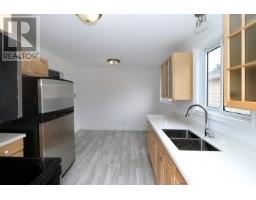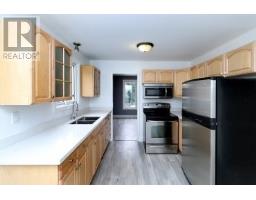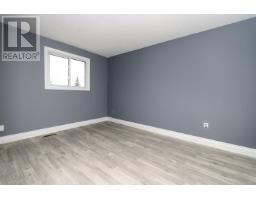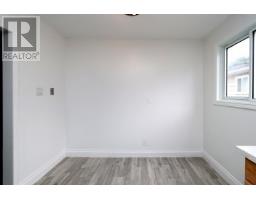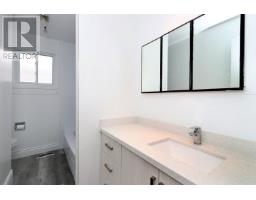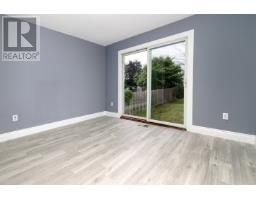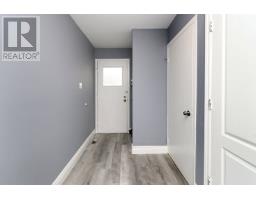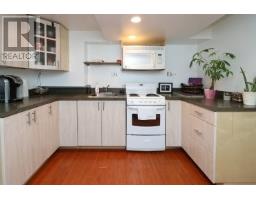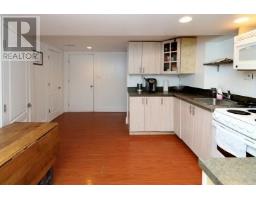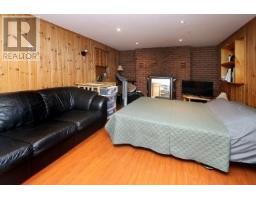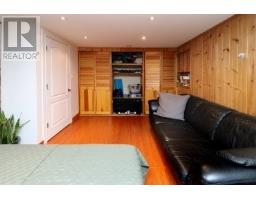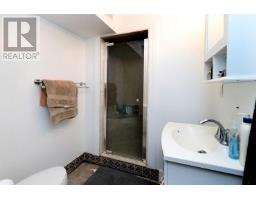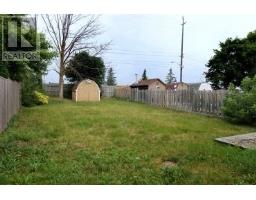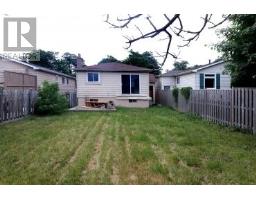4 Bedroom
2 Bathroom
Raised Bungalow
Fireplace
Central Air Conditioning
Forced Air
$699,999
Great Bolton Bungalow On The North Hill W A Nice Sized Lot In Mature Neighbourhood. Lovely Home With A Reno'd Upper Floor For You To Enjoy. Modern Laminate Floors Throughout The Main. Main Floor Boasts 3 Nice Bedrooms And A Large Living/Dining Room Area, Renovated Kitchen With Eat In Area. Basement Finished For Potential For Nanny Or In-Law W/ Kitchen, Full Bathroom, And 2 Separate Entrances. Great Investment!**** EXTRAS **** 2 Stoves, 2 Washers/Dryers, 1 Fridge, 2 Range Hood Microwaves, Hwt(R), Cac, Shed And All Elf's. New Furnace. Great And Desirable Neighborhood W/ Mature Trees, Close To Schools, Rec Centre & Much More. Put This One On Your List To Go & See! (id:25308)
Property Details
|
MLS® Number
|
W4534636 |
|
Property Type
|
Single Family |
|
Neigbourhood
|
Bolton |
|
Community Name
|
Bolton North |
|
Amenities Near By
|
Park, Schools |
|
Parking Space Total
|
7 |
Building
|
Bathroom Total
|
2 |
|
Bedrooms Above Ground
|
3 |
|
Bedrooms Below Ground
|
1 |
|
Bedrooms Total
|
4 |
|
Architectural Style
|
Raised Bungalow |
|
Basement Development
|
Finished |
|
Basement Features
|
Separate Entrance |
|
Basement Type
|
N/a (finished) |
|
Construction Style Attachment
|
Detached |
|
Cooling Type
|
Central Air Conditioning |
|
Exterior Finish
|
Brick, Wood |
|
Fireplace Present
|
Yes |
|
Heating Fuel
|
Natural Gas |
|
Heating Type
|
Forced Air |
|
Stories Total
|
1 |
|
Type
|
House |
Parking
Land
|
Acreage
|
No |
|
Land Amenities
|
Park, Schools |
|
Size Irregular
|
35 X 150.19 Ft |
|
Size Total Text
|
35 X 150.19 Ft |
Rooms
| Level |
Type |
Length |
Width |
Dimensions |
|
Basement |
Recreational, Games Room |
6.09 m |
3.07 m |
6.09 m x 3.07 m |
|
Basement |
Bedroom |
4.9 m |
3.33 m |
4.9 m x 3.33 m |
|
Basement |
Kitchen |
|
|
|
|
Lower Level |
Bedroom 2 |
3.45 m |
2.69 m |
3.45 m x 2.69 m |
|
Main Level |
Living Room |
7.49 m |
3.45 m |
7.49 m x 3.45 m |
|
Main Level |
Dining Room |
3.27 m |
3.2 m |
3.27 m x 3.2 m |
|
Main Level |
Kitchen |
4.29 m |
3.04 m |
4.29 m x 3.04 m |
|
Main Level |
Master Bedroom |
3.98 m |
2.94 m |
3.98 m x 2.94 m |
|
Main Level |
Bedroom 3 |
2.74 m |
2.43 m |
2.74 m x 2.43 m |
https://www.realtor.ca/PropertyDetails.aspx?PropertyId=20986944
