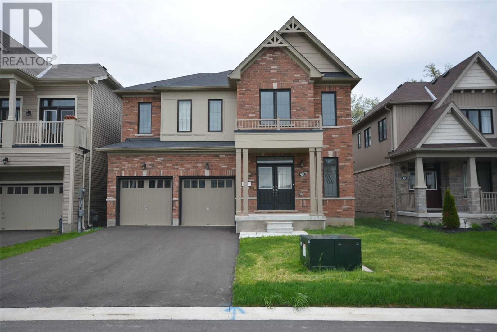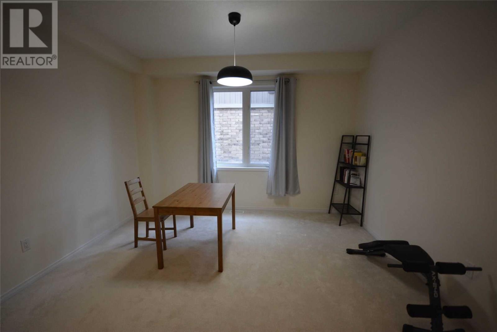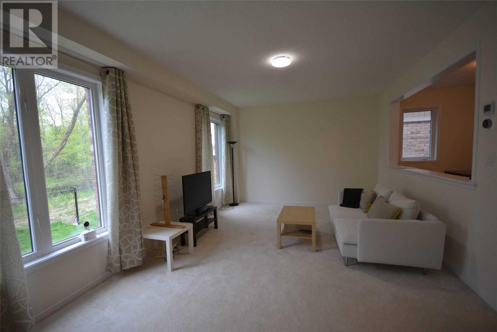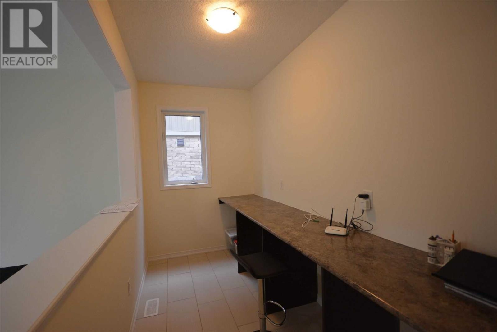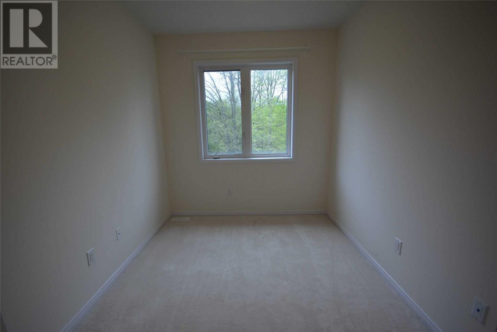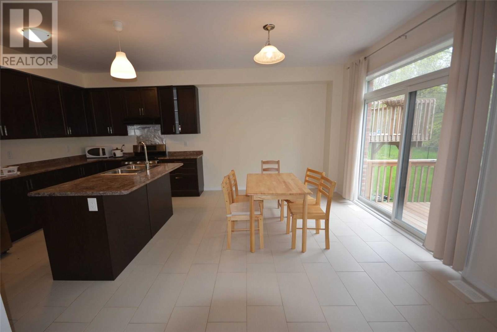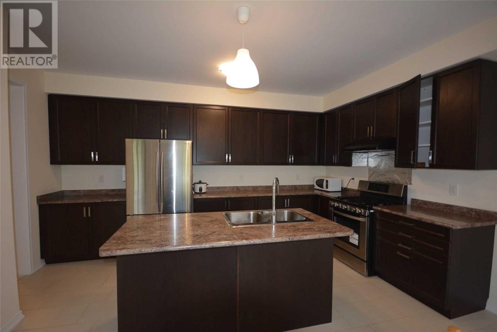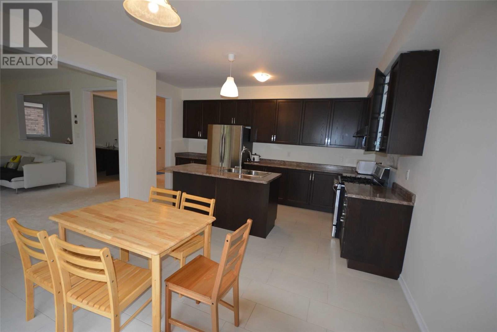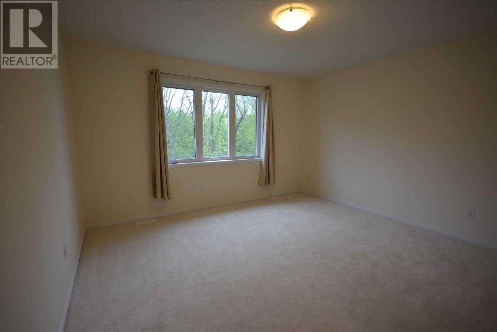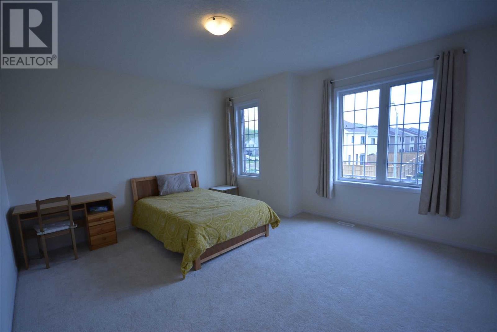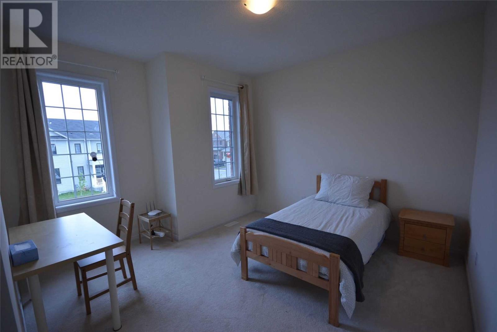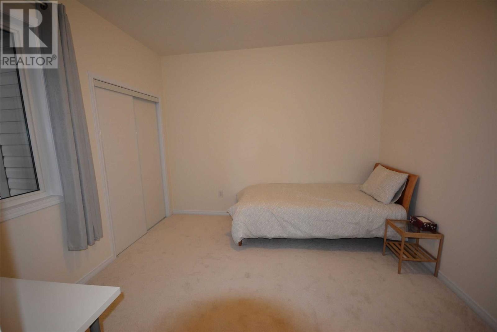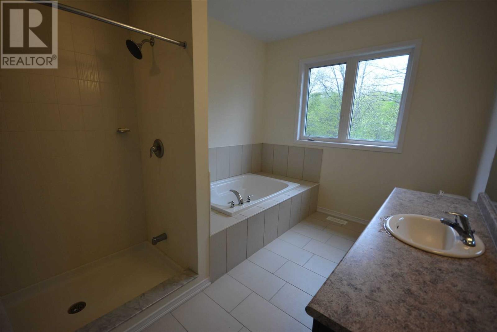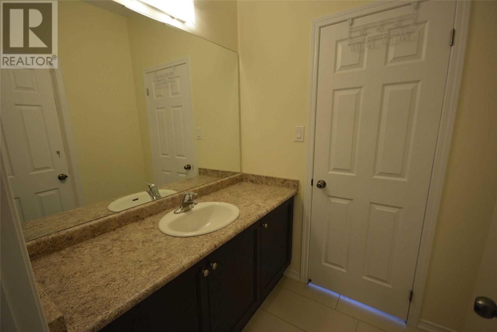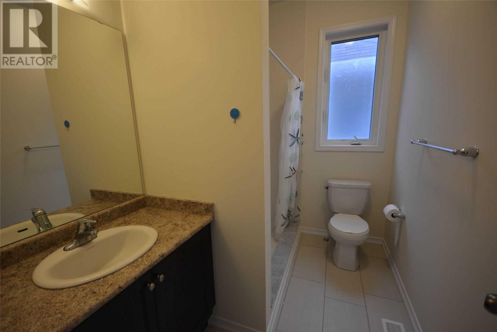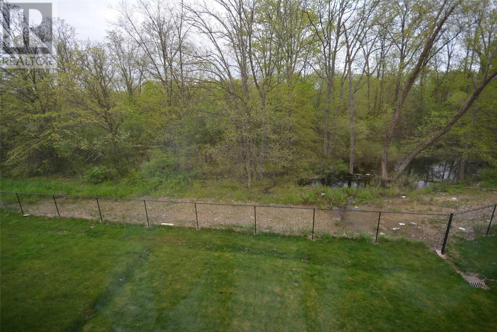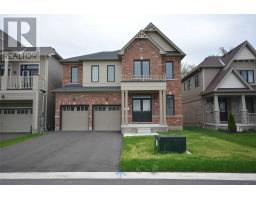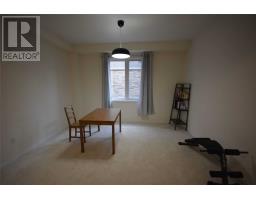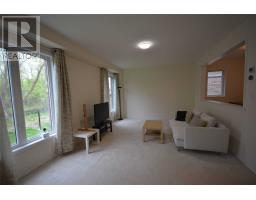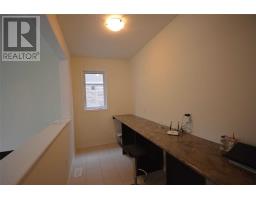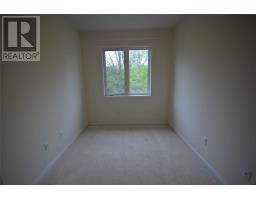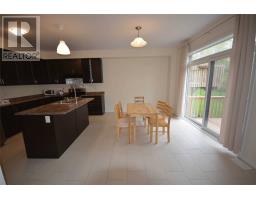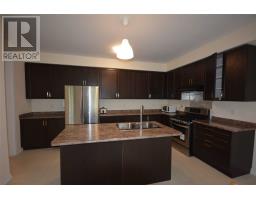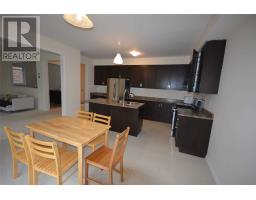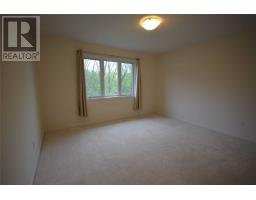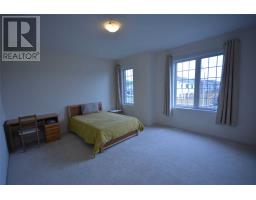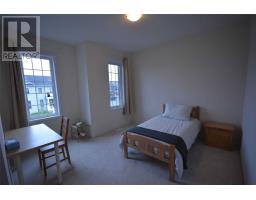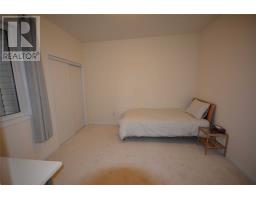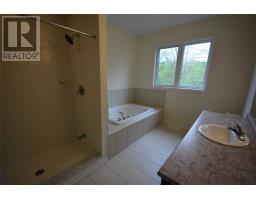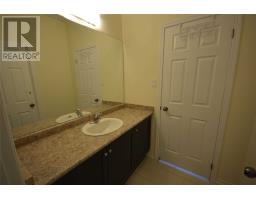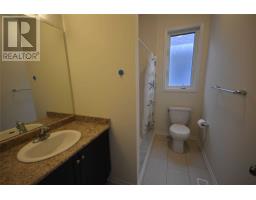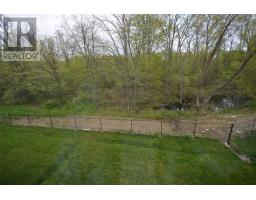4 Bedroom
4 Bathroom
Fireplace
Central Air Conditioning
Forced Air
$749,000
Gorgeous 2 Years 4 Br Detached Full Brick Empire Home ""Equestria"" 3006 Sq.Ft., Backyard Facing Forest, No Side Walk, 9 Ft Ceilings In Main And 2nd Floor,Elevation C($34,000)!Original Owner,Windows Upgraded,Energy Recovery Ventilator (Erv) Owned, Huge Kitchen & Eat In Breakfast,Great Rm,Master W/Sitting Area & 5Pc En-Suite & 2 Walk-In Closet, 2nd Bedrm Has 3Pc En-Suite,2 Bedrooms Share One Bathrm.,Energy-Certified Home, Basmt 3Pc Rough-In.**** EXTRAS **** All Light Fixtures,Window Blinds And Drapes,Furnace,High Efficient Central Air Conditioner,Gas Stove,Fridge,Hook Fans, Washer, Nest Learning Thermostat,Central Vacuum System,Hot Water Tank Rental. (id:25308)
Property Details
|
MLS® Number
|
X4534399 |
|
Property Type
|
Single Family |
|
Amenities Near By
|
Park, Public Transit, Schools |
|
Features
|
Ravine |
|
Parking Space Total
|
6 |
|
View Type
|
View |
Building
|
Bathroom Total
|
4 |
|
Bedrooms Above Ground
|
4 |
|
Bedrooms Total
|
4 |
|
Basement Type
|
Full |
|
Construction Style Attachment
|
Detached |
|
Cooling Type
|
Central Air Conditioning |
|
Exterior Finish
|
Brick |
|
Fireplace Present
|
Yes |
|
Heating Fuel
|
Natural Gas |
|
Heating Type
|
Forced Air |
|
Stories Total
|
2 |
|
Type
|
House |
Parking
Land
|
Acreage
|
No |
|
Land Amenities
|
Park, Public Transit, Schools |
|
Size Irregular
|
43.01 X 97.83 Ft |
|
Size Total Text
|
43.01 X 97.83 Ft |
Rooms
| Level |
Type |
Length |
Width |
Dimensions |
|
Second Level |
Master Bedroom |
4.72 m |
4.11 m |
4.72 m x 4.11 m |
|
Second Level |
Office |
2.9 m |
2.59 m |
2.9 m x 2.59 m |
|
Second Level |
Bedroom 2 |
4.88 m |
4.57 m |
4.88 m x 4.57 m |
|
Second Level |
Bedroom 3 |
3.81 m |
3.66 m |
3.81 m x 3.66 m |
|
Second Level |
Bedroom 4 |
3.66 m |
3.51 m |
3.66 m x 3.51 m |
|
Main Level |
Family Room |
5.89 m |
4.11 m |
5.89 m x 4.11 m |
|
Main Level |
Dining Room |
3.96 m |
3.35 m |
3.96 m x 3.35 m |
|
Main Level |
Kitchen |
5.96 m |
2.74 m |
5.96 m x 2.74 m |
|
Main Level |
Eating Area |
4.57 m |
3.35 m |
4.57 m x 3.35 m |
|
Main Level |
Library |
3.66 m |
1.83 m |
3.66 m x 1.83 m |
https://www.realtor.ca/PropertyDetails.aspx?PropertyId=20984420
