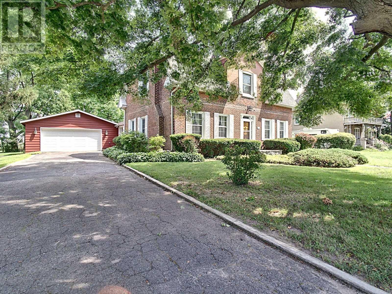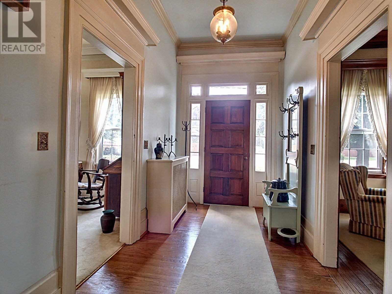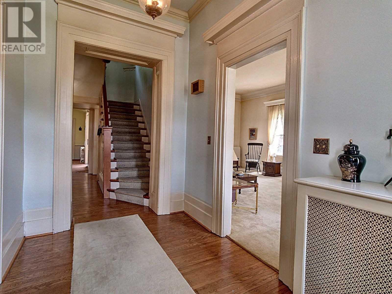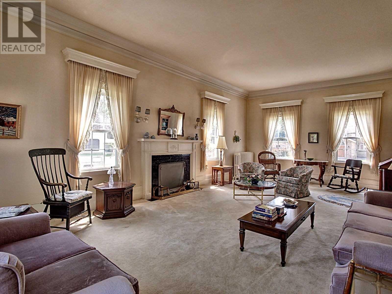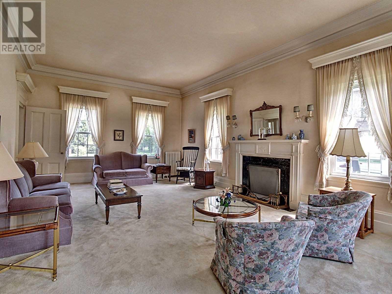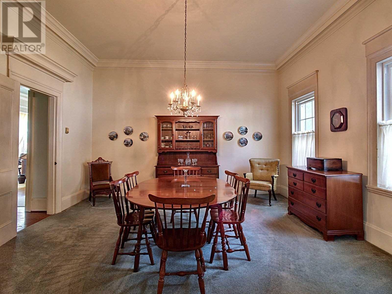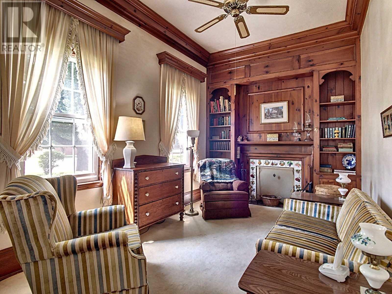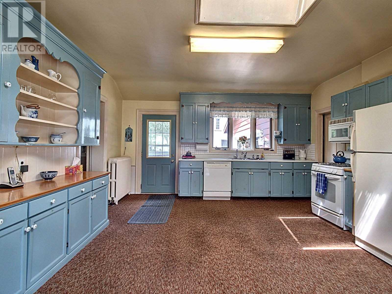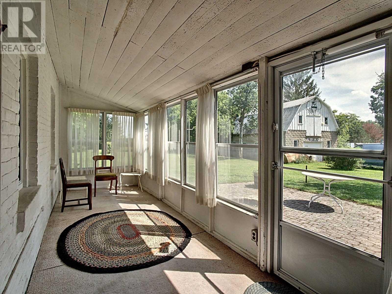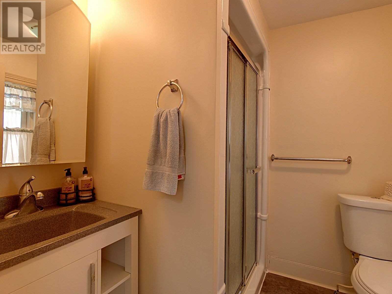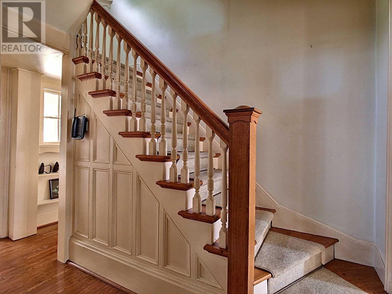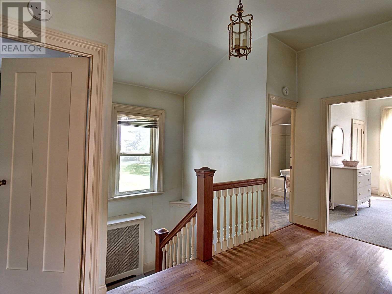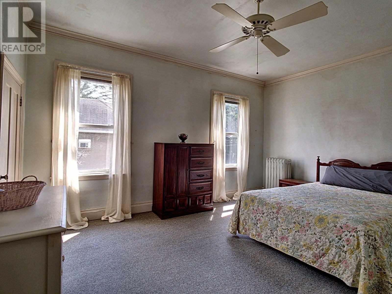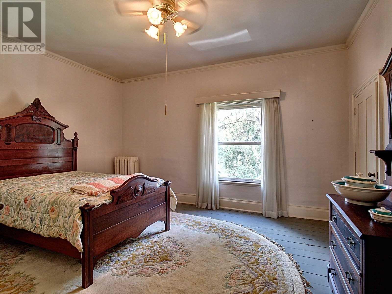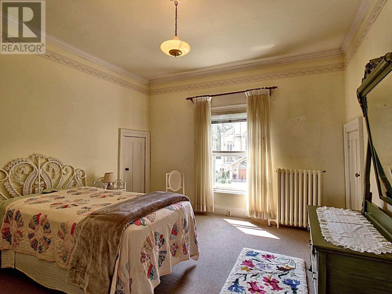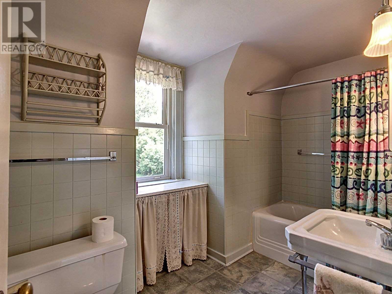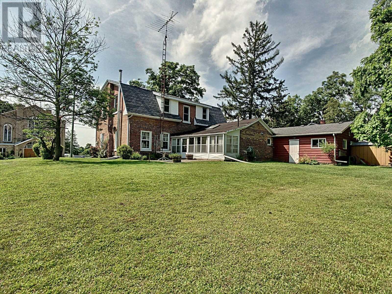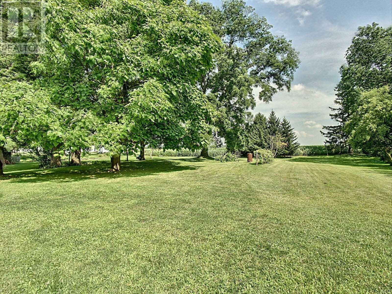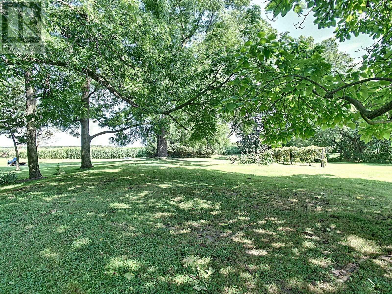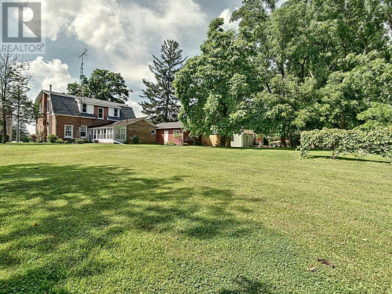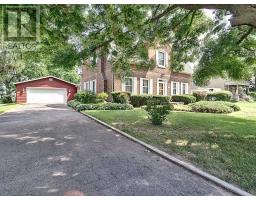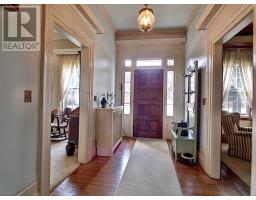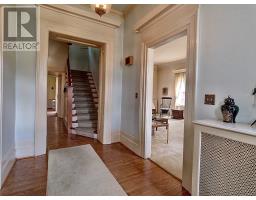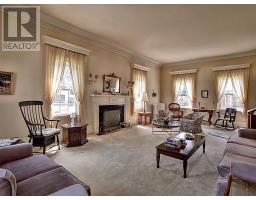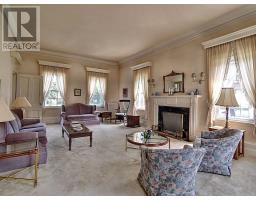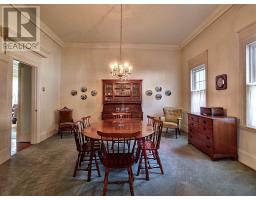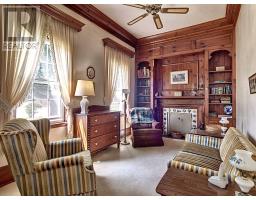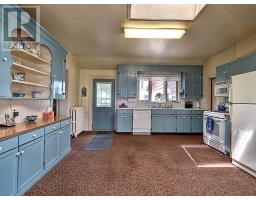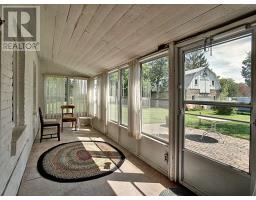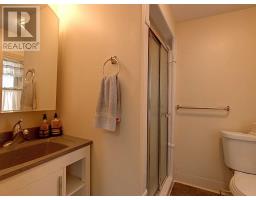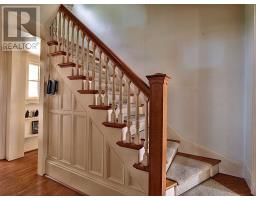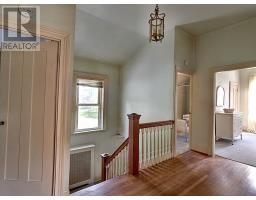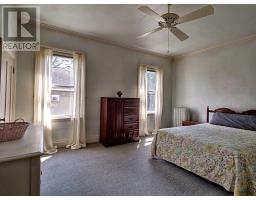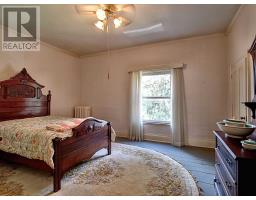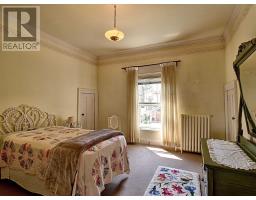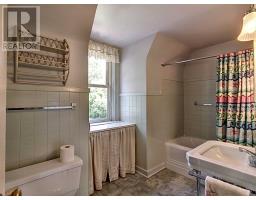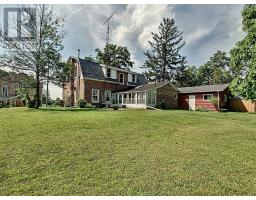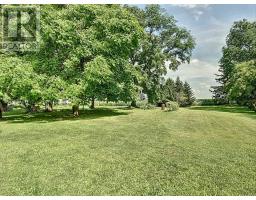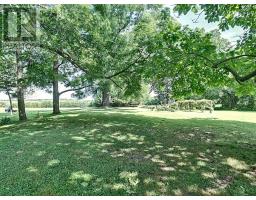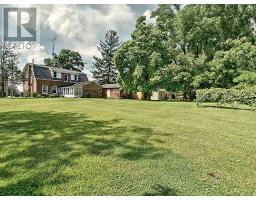3 Bedroom
2 Bathroom
Fireplace
Window Air Conditioner
Radiant Heat
$599,900
Soaring High Ceilings And Large Stately Rooms, This Elegant Century Home Situated On A Huge Beautiful Lot, Can Be Your Next Dream Forever Home! Double Attached Garage With Direct Entry To House, Huge Private, Well Treed Backyard, Sun Room Off Kitchen And Main Floor Laundry. (id:25308)
Property Details
|
MLS® Number
|
X4533882 |
|
Property Type
|
Single Family |
|
Neigbourhood
|
Mount Pleasant |
|
Community Name
|
Brantford Twp |
|
Parking Space Total
|
6 |
Building
|
Bathroom Total
|
2 |
|
Bedrooms Above Ground
|
3 |
|
Bedrooms Total
|
3 |
|
Basement Development
|
Unfinished |
|
Basement Type
|
N/a (unfinished) |
|
Construction Style Attachment
|
Detached |
|
Cooling Type
|
Window Air Conditioner |
|
Exterior Finish
|
Brick |
|
Fireplace Present
|
Yes |
|
Heating Fuel
|
Natural Gas |
|
Heating Type
|
Radiant Heat |
|
Stories Total
|
2 |
|
Type
|
House |
Parking
Land
|
Acreage
|
No |
|
Size Irregular
|
90 X 308.18 Ft |
|
Size Total Text
|
90 X 308.18 Ft|1/2 - 1.99 Acres |
Rooms
| Level |
Type |
Length |
Width |
Dimensions |
|
Second Level |
Master Bedroom |
4.72 m |
3.81 m |
4.72 m x 3.81 m |
|
Second Level |
Bedroom 2 |
3.76 m |
3.66 m |
3.76 m x 3.66 m |
|
Second Level |
Bedroom 3 |
4.7 m |
3.78 m |
4.7 m x 3.78 m |
|
Second Level |
Other |
2.21 m |
1.78 m |
2.21 m x 1.78 m |
|
Main Level |
Den |
4.57 m |
2.97 m |
4.57 m x 2.97 m |
|
Main Level |
Dining Room |
4.88 m |
4.65 m |
4.88 m x 4.65 m |
|
Main Level |
Kitchen |
4.93 m |
4.55 m |
4.93 m x 4.55 m |
|
Main Level |
Foyer |
3.76 m |
2.08 m |
3.76 m x 2.08 m |
|
Main Level |
Laundry Room |
2.69 m |
1.93 m |
2.69 m x 1.93 m |
|
Main Level |
Living Room |
8.03 m |
4.67 m |
8.03 m x 4.67 m |
|
Main Level |
Sunroom |
6.88 m |
1.78 m |
6.88 m x 1.78 m |
https://purplebricks.ca/on/perth-oxford-brant-haldimand-norfolk/mount-pleasant/home-for-sale/hab-670-mount-pleasant-road-867475
