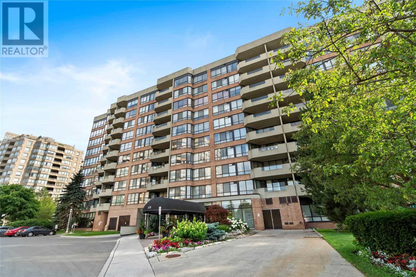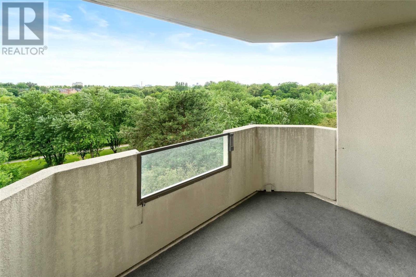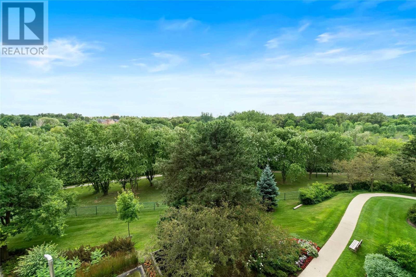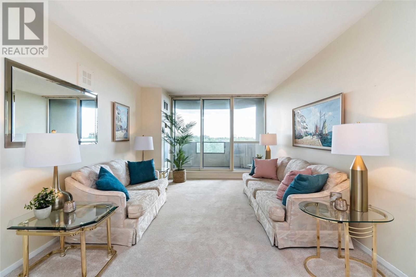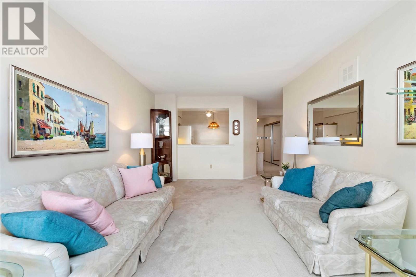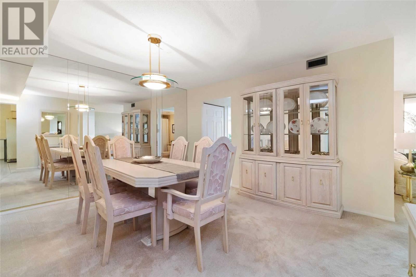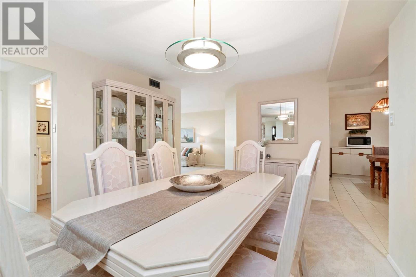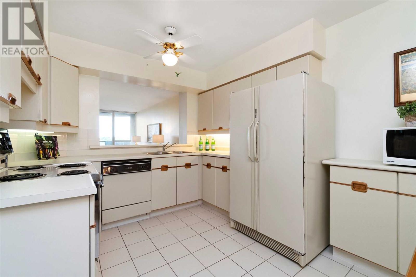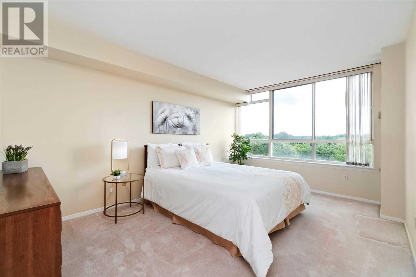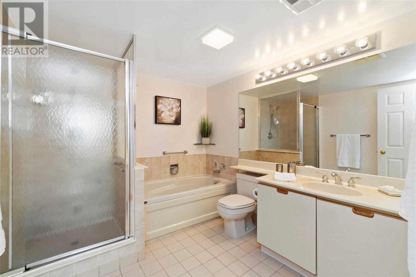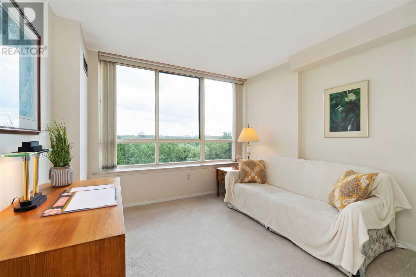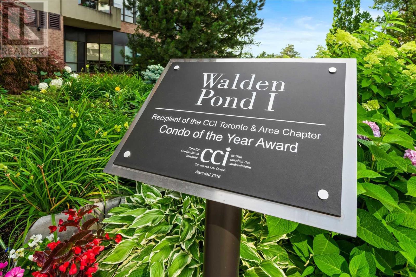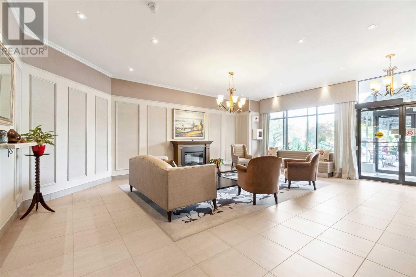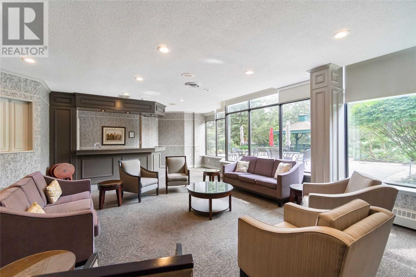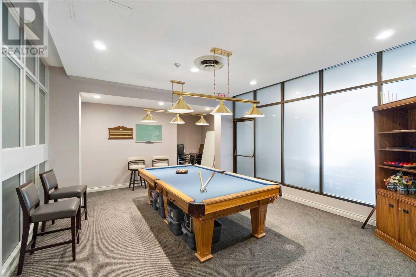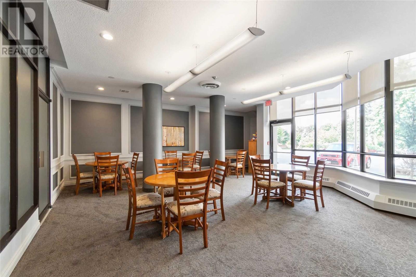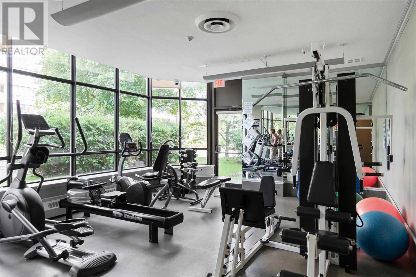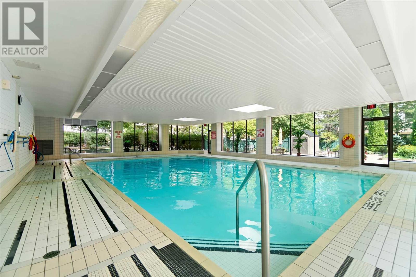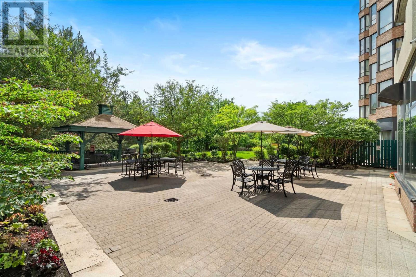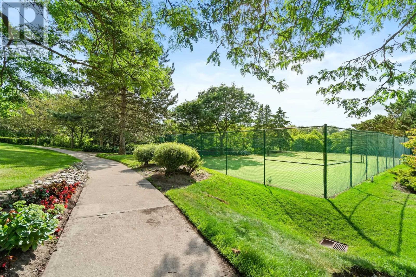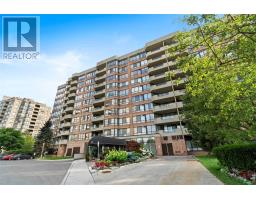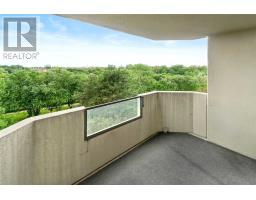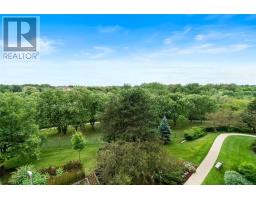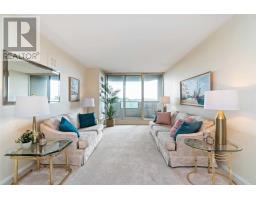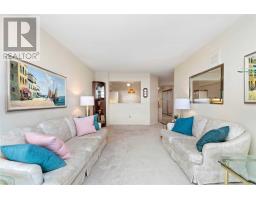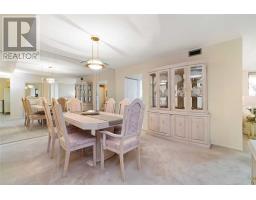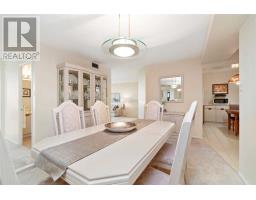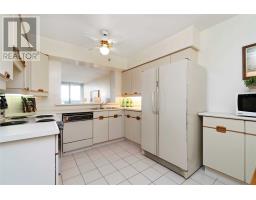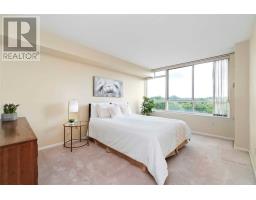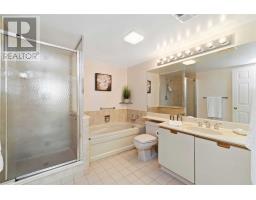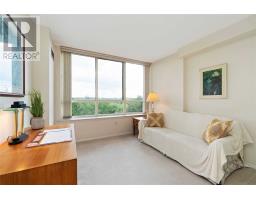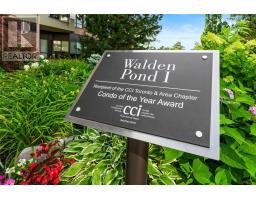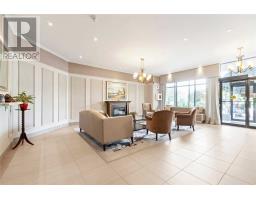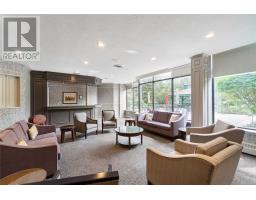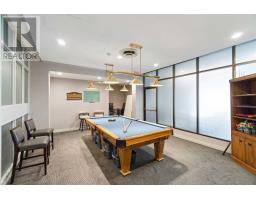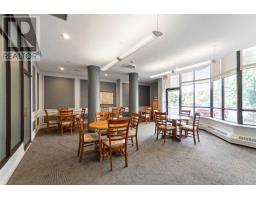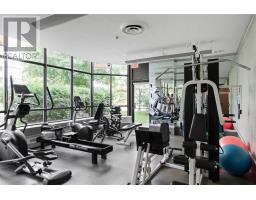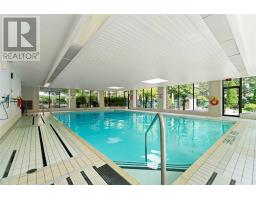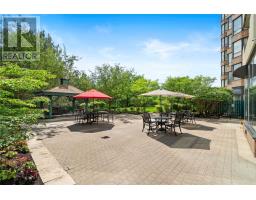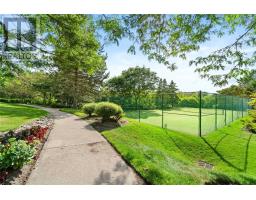#508 -55 Austin Dr Markham, Ontario L3R 8H5
$599,900Maintenance,
$1,080.70 Monthly
Maintenance,
$1,080.70 MonthlyExclusive Lakeside Living In Unionville's Walden Pond - Lush Green & Pond Views & Stunning Sunsets From Walls Of Wndws! Spacious 1251 Sf 2 Br/2 Bath Suite W Large Principal Rms That Fit 'House Sized' Furniture & Oversized Covered Balcony To Enjoy Rain Or Shine. Eat In Kitchen, Open Living & Dining Areas. 'King Sized' Master W W/I Closet & Ensuite W W/I Shower Stall. 2nd Br Has Private Full Bath. Dream Ensuite Storage Space + Lndry. Tandem 2-Car Parking & Lckr**** EXTRAS **** Award-Winning Luxury Tridel Complex W 24 Hr Gatehouse Security, Renovated Amenities, Active Social Scene. All Inclusive Maintenance Fees. Walk Everywhere - Go Station/Mall/Groceries/Community Centre. Transit At Your Door. Easy 407 Access. (id:25308)
Property Details
| MLS® Number | N4533849 |
| Property Type | Single Family |
| Community Name | Markville |
| Amenities Near By | Public Transit, Schools |
| Features | Ravine, Conservation/green Belt, Balcony |
| Parking Space Total | 2 |
| Pool Type | Indoor Pool |
| Structure | Tennis Court |
Building
| Bathroom Total | 2 |
| Bedrooms Above Ground | 2 |
| Bedrooms Total | 2 |
| Amenities | Storage - Locker, Sauna, Security/concierge, Exercise Centre, Recreation Centre |
| Cooling Type | Central Air Conditioning |
| Exterior Finish | Brick, Concrete |
| Fire Protection | Security Guard |
| Heating Fuel | Natural Gas |
| Heating Type | Forced Air |
| Type | Apartment |
Parking
| Underground |
Land
| Acreage | No |
| Land Amenities | Public Transit, Schools |
| Surface Water | Lake/pond |
Rooms
| Level | Type | Length | Width | Dimensions |
|---|---|---|---|---|
| Flat | Foyer | 2.5 m | 1.7 m | 2.5 m x 1.7 m |
| Flat | Living Room | 5.84 m | 3.5 m | 5.84 m x 3.5 m |
| Flat | Dining Room | 4.42 m | 3.5 m | 4.42 m x 3.5 m |
| Flat | Kitchen | 3.81 m | 2.94 m | 3.81 m x 2.94 m |
| Flat | Master Bedroom | 4.72 m | 3.28 m | 4.72 m x 3.28 m |
| Flat | Bedroom 2 | 3.52 m | 3.33 m | 3.52 m x 3.33 m |
| Flat | Laundry Room | 2.73 m | 1.46 m | 2.73 m x 1.46 m |
| Flat | Other | 3.35 m | 2.13 m | 3.35 m x 2.13 m |
https://www.realtor.ca/PropertyDetails.aspx?PropertyId=20983049
Interested?
Contact us for more information
