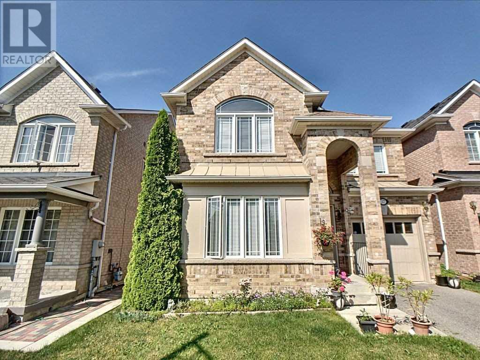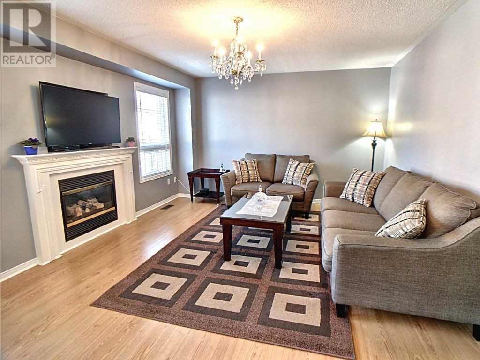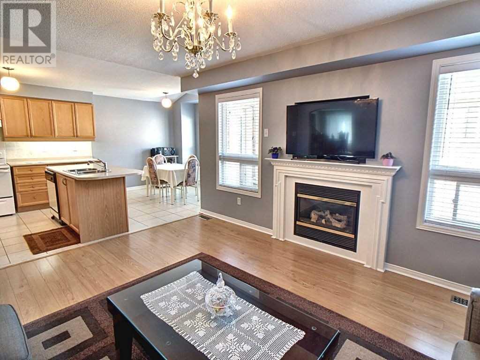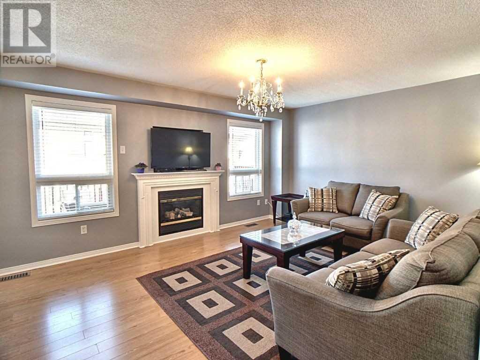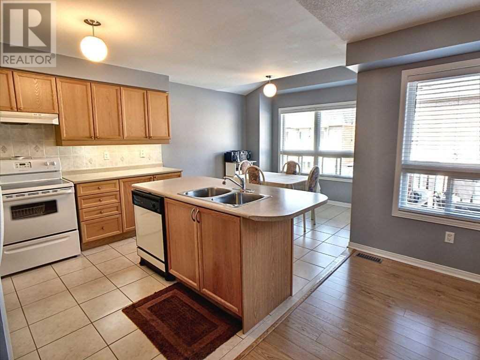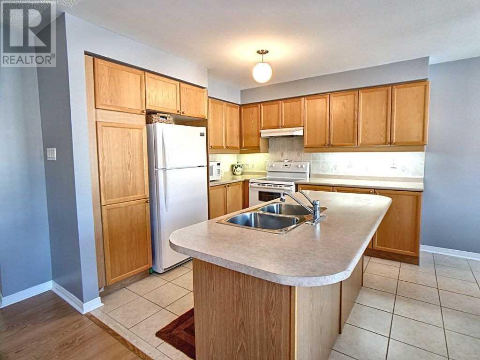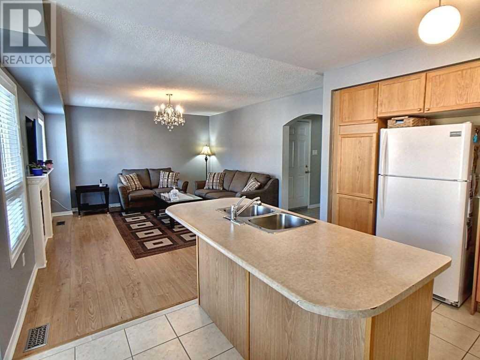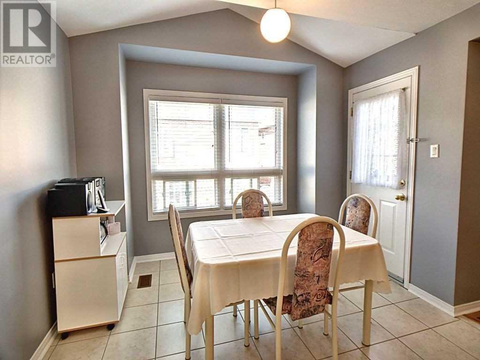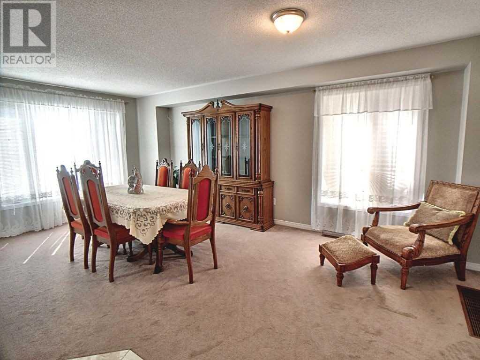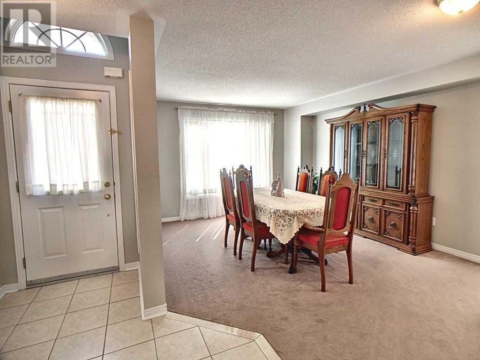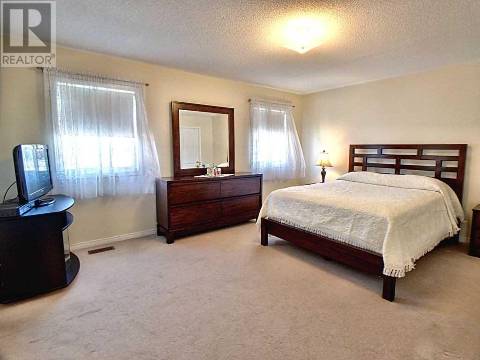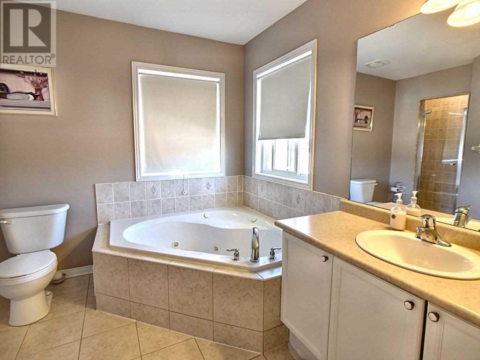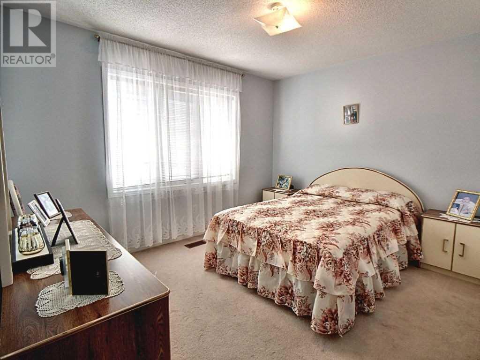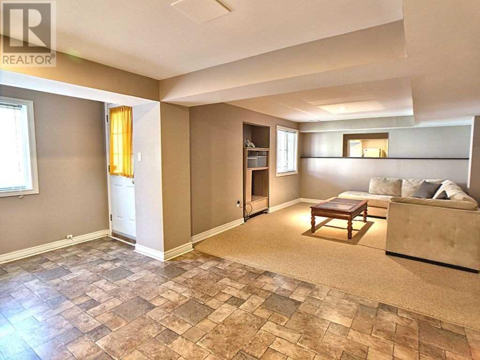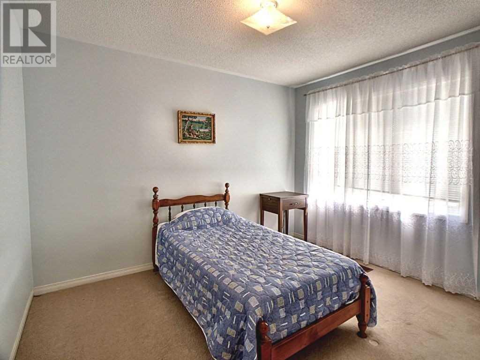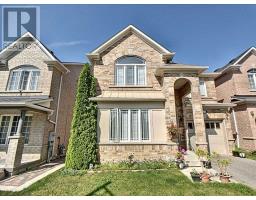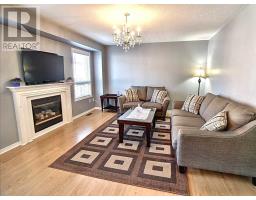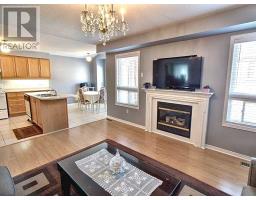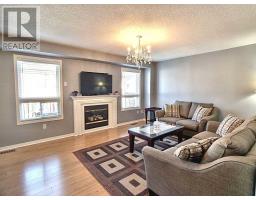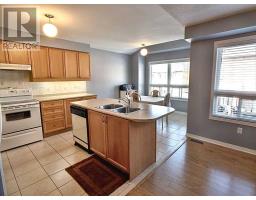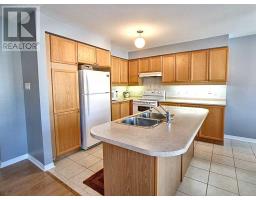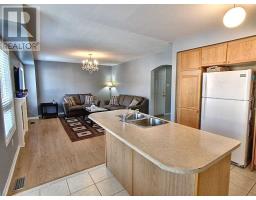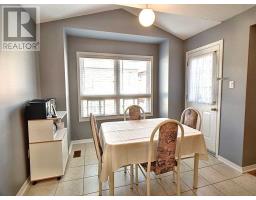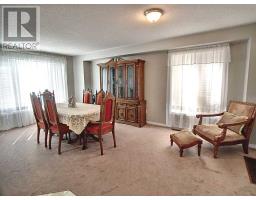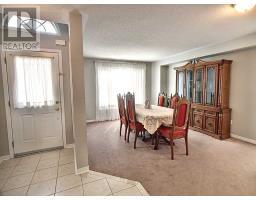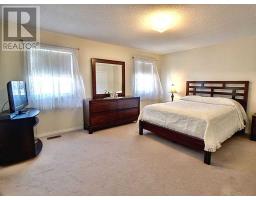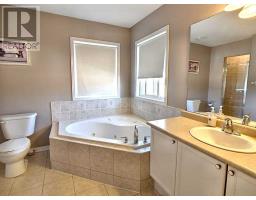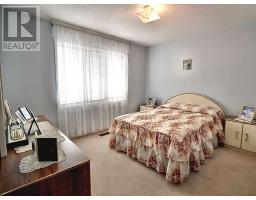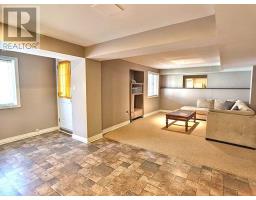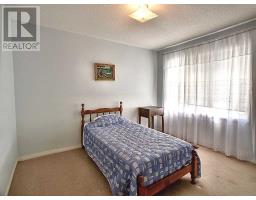3 Bedroom
3 Bathroom
Fireplace
Central Air Conditioning
Forced Air
$719,900
Pride Of Ownership, Original Owners. Newly Painted Walls 2019, Home Features Finished Walk-Out Basement, 2 Laundry Rooms, One 2nd Floor And One In Basement. It Has A Lovely Open Concept Dining Area, Spacious Kitchen With Plenty Of Natural Light, Cozy Family Room With A Gas Fireplace And Highlighting A Great Master Bedroom With His & Hers Walk-In Closets. Includes All Elf's, Blinds, Curtains, Fridges, Stoves, Dishwashers, Washing Machine. (id:25308)
Property Details
|
MLS® Number
|
E4533467 |
|
Property Type
|
Single Family |
|
Community Name
|
Northeast Ajax |
|
Parking Space Total
|
2 |
Building
|
Bathroom Total
|
3 |
|
Bedrooms Above Ground
|
3 |
|
Bedrooms Total
|
3 |
|
Basement Development
|
Partially Finished |
|
Basement Type
|
N/a (partially Finished) |
|
Construction Style Attachment
|
Detached |
|
Cooling Type
|
Central Air Conditioning |
|
Exterior Finish
|
Stone |
|
Fireplace Present
|
Yes |
|
Heating Fuel
|
Natural Gas |
|
Heating Type
|
Forced Air |
|
Stories Total
|
2 |
|
Type
|
House |
Parking
Land
|
Acreage
|
No |
|
Size Irregular
|
34.12 X 86.94 Ft |
|
Size Total Text
|
34.12 X 86.94 Ft |
Rooms
| Level |
Type |
Length |
Width |
Dimensions |
|
Second Level |
Master Bedroom |
4.88 m |
4.01 m |
4.88 m x 4.01 m |
|
Second Level |
Bedroom 2 |
3.56 m |
3.05 m |
3.56 m x 3.05 m |
|
Second Level |
Bedroom 3 |
3.61 m |
3.05 m |
3.61 m x 3.05 m |
|
Basement |
Recreational, Games Room |
8 m |
5.33 m |
8 m x 5.33 m |
|
Main Level |
Dining Room |
2.44 m |
3.61 m |
2.44 m x 3.61 m |
|
Main Level |
Family Room |
4.88 m |
3.96 m |
4.88 m x 3.96 m |
|
Main Level |
Kitchen |
3.05 m |
3.05 m |
3.05 m x 3.05 m |
|
Main Level |
Living Room |
3.05 m |
3.61 m |
3.05 m x 3.61 m |
|
Main Level |
Other |
3.05 m |
3.18 m |
3.05 m x 3.18 m |
https://purplebricks.ca/on/toronto-york-region-durham/ajax/home-for-sale/hab-57-styles-crescent-864444
