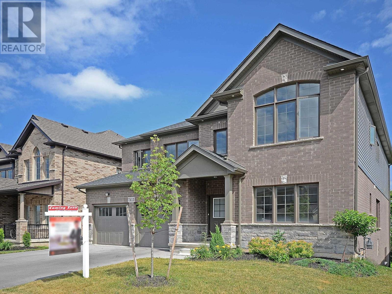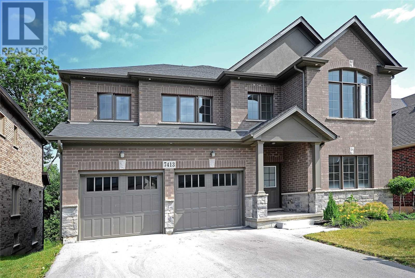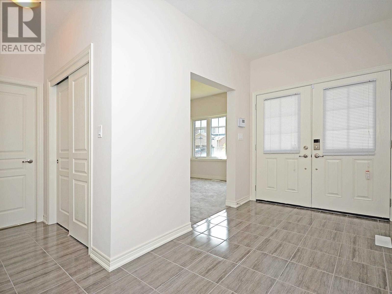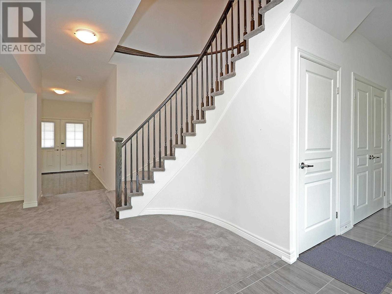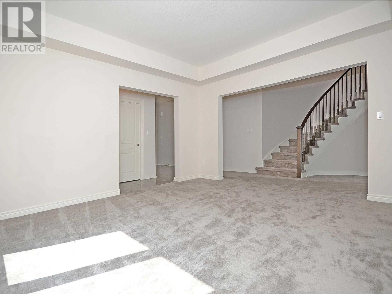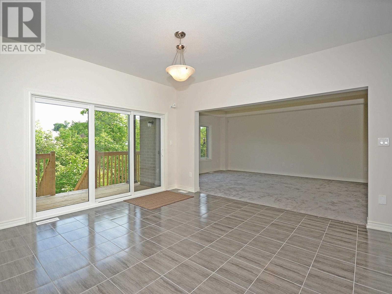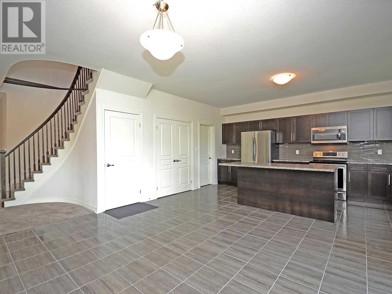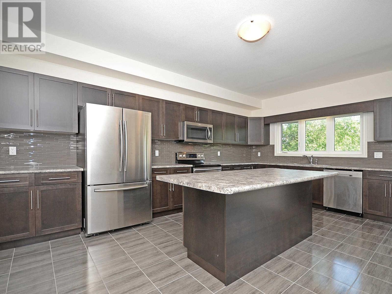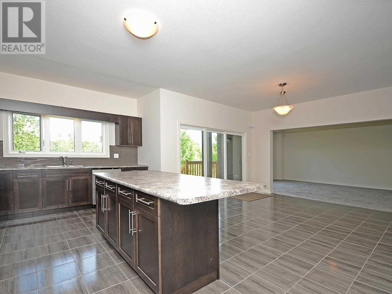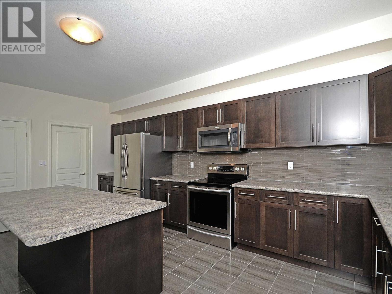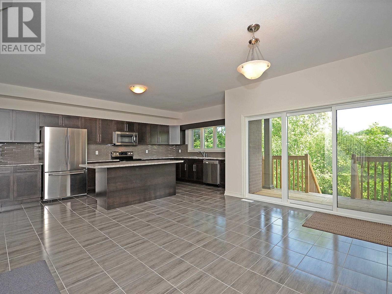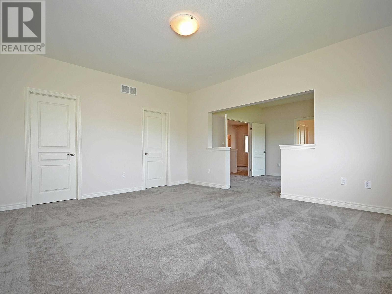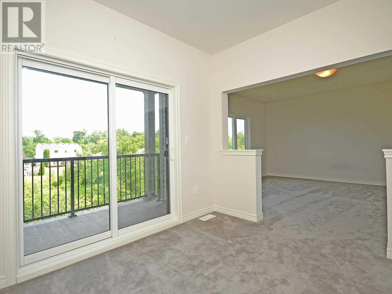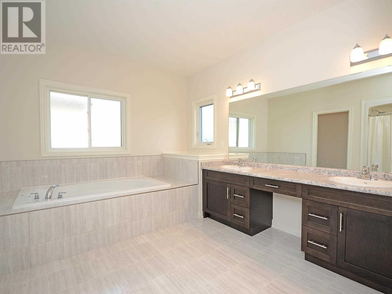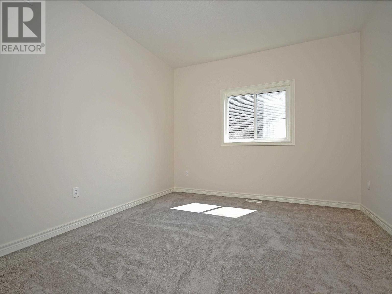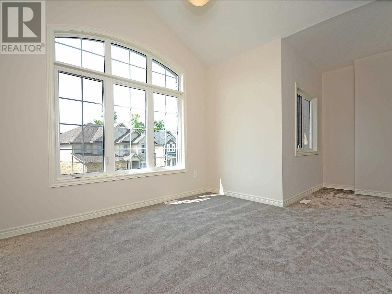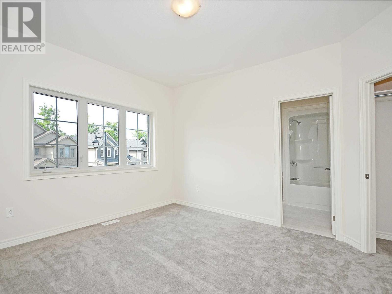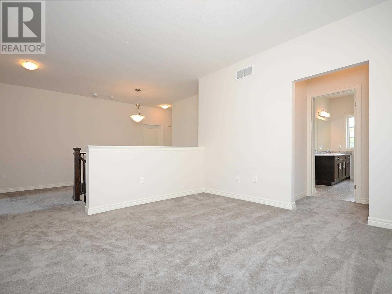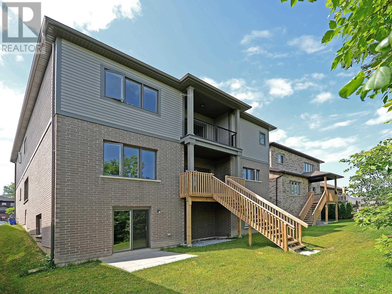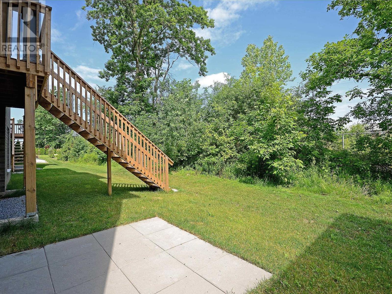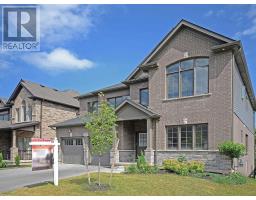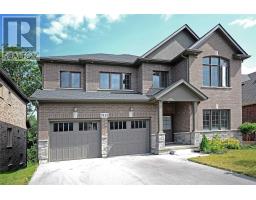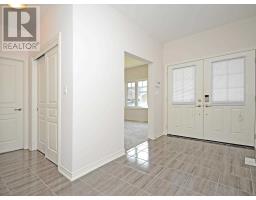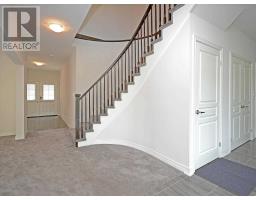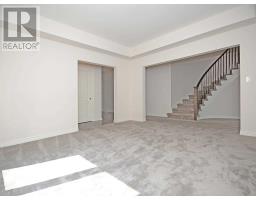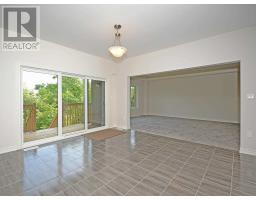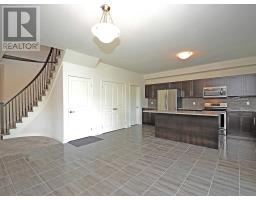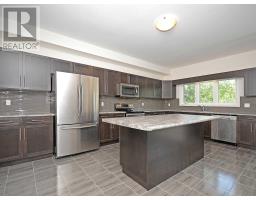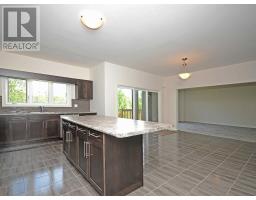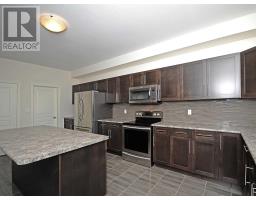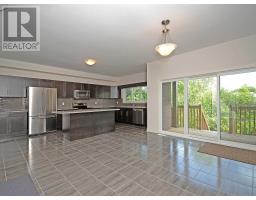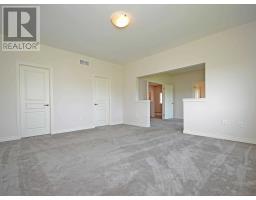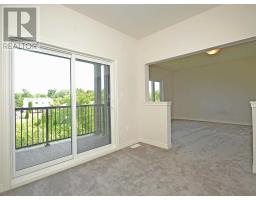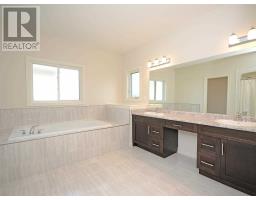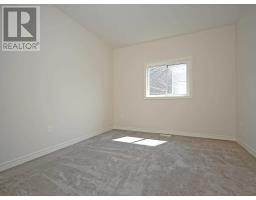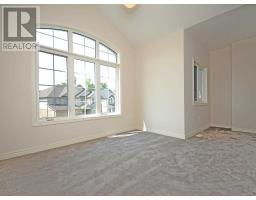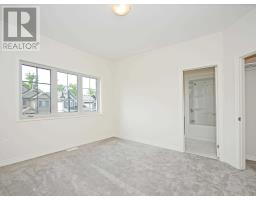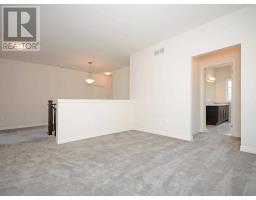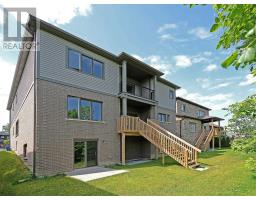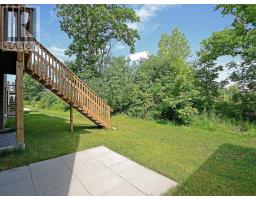4 Bedroom
4 Bathroom
Central Air Conditioning
Forced Air
$829,900
Gorgeous Executive 4 B.R. Detached Home(3300Sq.Ft. Kingsbridge Model) In The Thundering Waters Golf Community-Backs On Ravine. . Impressive Spacious Main Floor W/Living, Dinning& Family Rm. Upgraded Kitchen Has S.S. Appliances, Island& Dark Cabinets. Beautiful Spiral Staircase Leads To Spacious B.Room Floor, Large Master B.R. W/Sitting Area. Close To Niagara Falls, Shopping Mall, Qew & Transit. School Bus Service Available. Potl. Fee Is Appx. $55 P/M**** EXTRAS **** Stainless Steel Fridge, B/I Dishwasher, Above Range Microwave, Clothes Washer & Dryer, All Elf's & Cac. $1113.66 Taxes In 2018 (Interim) (id:25308)
Property Details
|
MLS® Number
|
X4533685 |
|
Property Type
|
Single Family |
|
Amenities Near By
|
Hospital, Park, Public Transit, Schools |
|
Parking Space Total
|
4 |
Building
|
Bathroom Total
|
4 |
|
Bedrooms Above Ground
|
4 |
|
Bedrooms Total
|
4 |
|
Basement Features
|
Walk Out |
|
Basement Type
|
Full |
|
Construction Style Attachment
|
Detached |
|
Cooling Type
|
Central Air Conditioning |
|
Exterior Finish
|
Brick, Stucco |
|
Heating Fuel
|
Natural Gas |
|
Heating Type
|
Forced Air |
|
Stories Total
|
2 |
|
Type
|
House |
Parking
Land
|
Acreage
|
No |
|
Land Amenities
|
Hospital, Park, Public Transit, Schools |
|
Size Irregular
|
49.77 X 101.27 Ft ; Irregular Lot |
|
Size Total Text
|
49.77 X 101.27 Ft ; Irregular Lot |
Rooms
| Level |
Type |
Length |
Width |
Dimensions |
|
Second Level |
Master Bedroom |
4.73 m |
4.52 m |
4.73 m x 4.52 m |
|
Second Level |
Bedroom 2 |
3.78 m |
3.35 m |
3.78 m x 3.35 m |
|
Second Level |
Bedroom 3 |
3.66 m |
3.42 m |
3.66 m x 3.42 m |
|
Second Level |
Bedroom 4 |
4 m |
3.63 m |
4 m x 3.63 m |
|
Second Level |
Sitting Room |
3.35 m |
3.05 m |
3.35 m x 3.05 m |
|
Second Level |
Loft |
3.71 m |
3.47 m |
3.71 m x 3.47 m |
|
Main Level |
Living Room |
3.5 m |
3.5 m |
3.5 m x 3.5 m |
|
Main Level |
Dining Room |
4.27 m |
3.96 m |
4.27 m x 3.96 m |
|
Main Level |
Family Room |
5.49 m |
4.27 m |
5.49 m x 4.27 m |
|
Main Level |
Kitchen |
5.47 m |
3.66 m |
5.47 m x 3.66 m |
|
Main Level |
Eating Area |
4.25 m |
3.66 m |
4.25 m x 3.66 m |
|
Main Level |
Laundry Room |
|
|
|
Utilities
|
Sewer
|
Available |
|
Natural Gas
|
Available |
|
Electricity
|
Available |
|
Cable
|
Available |
https://www.realtor.ca/PropertyDetails.aspx?PropertyId=20981860
