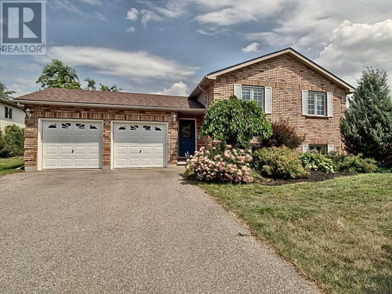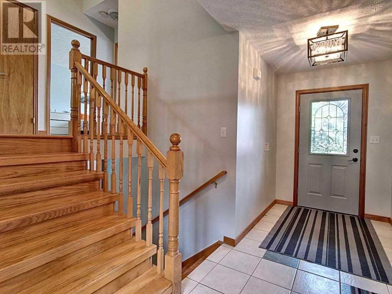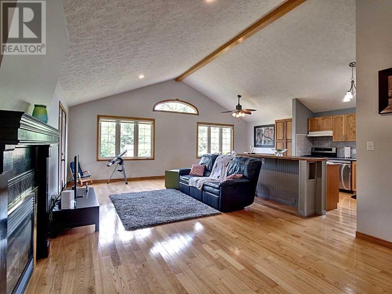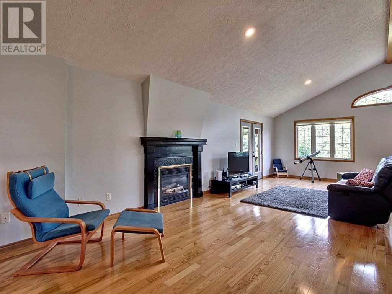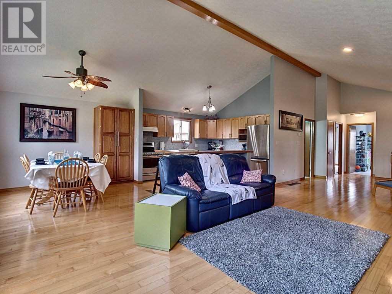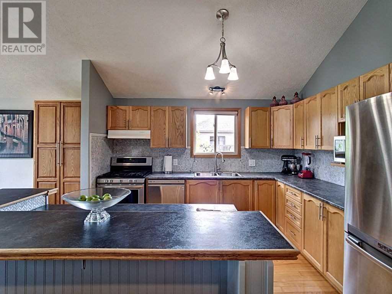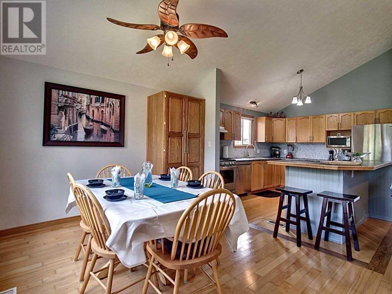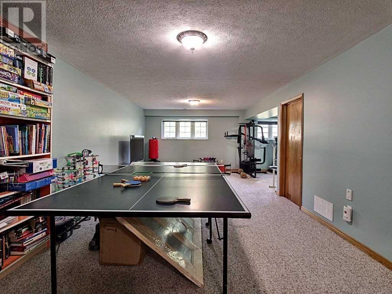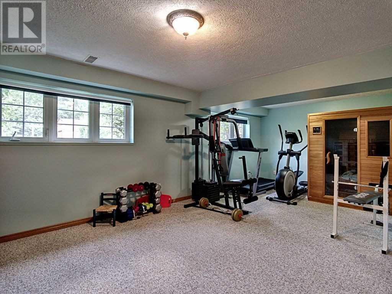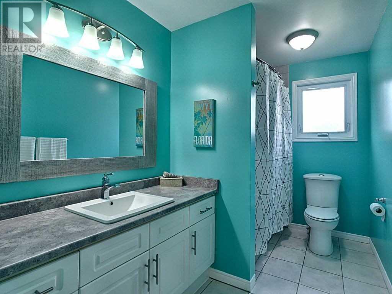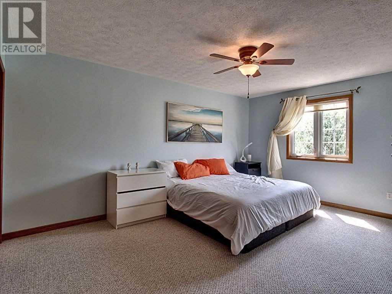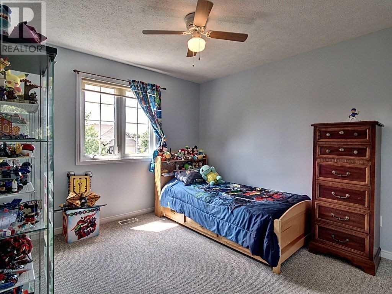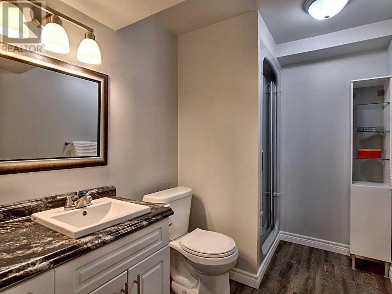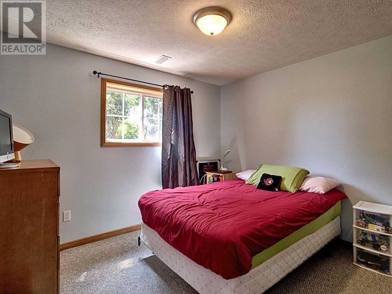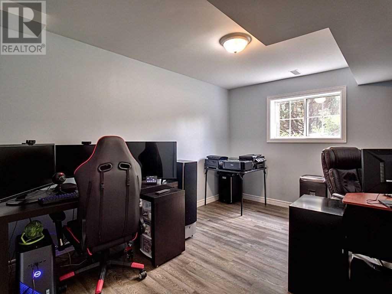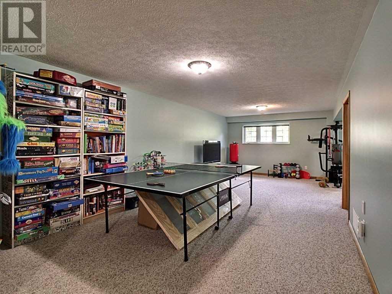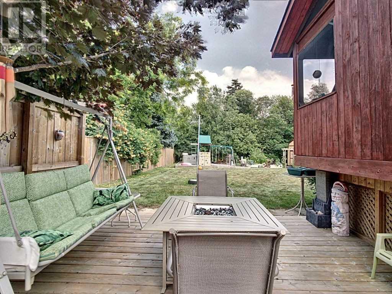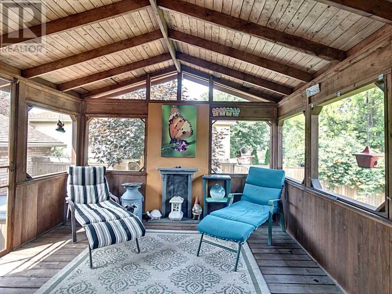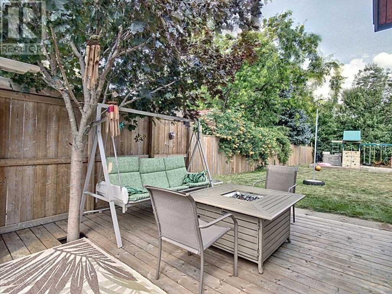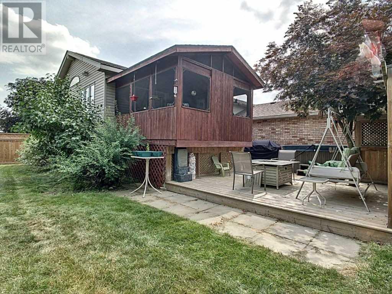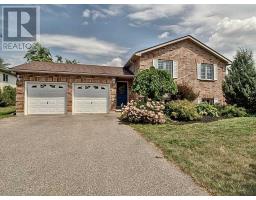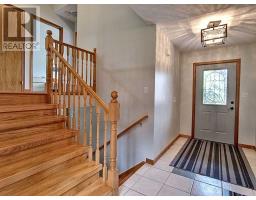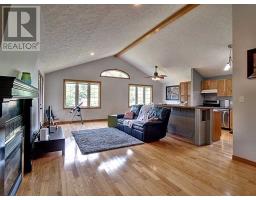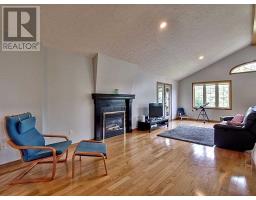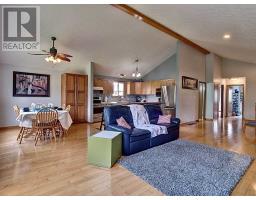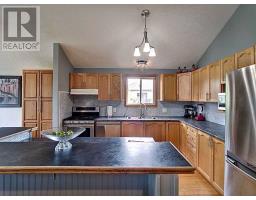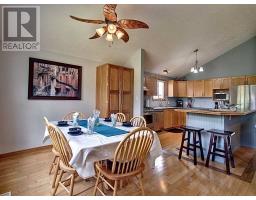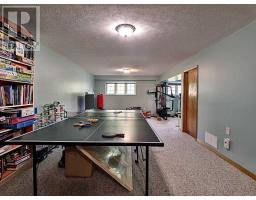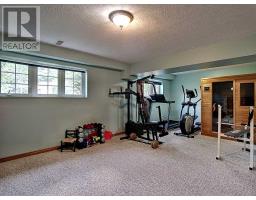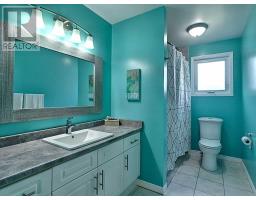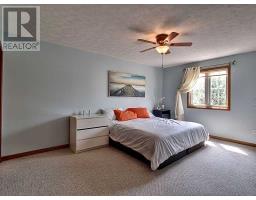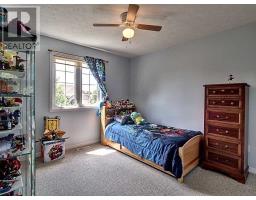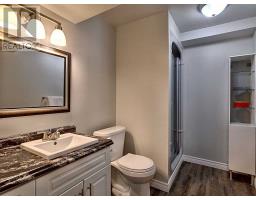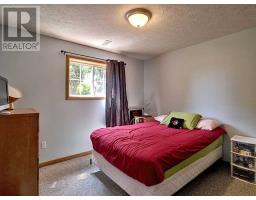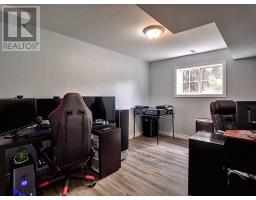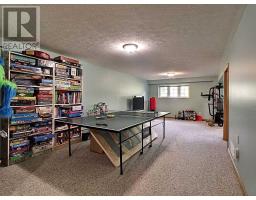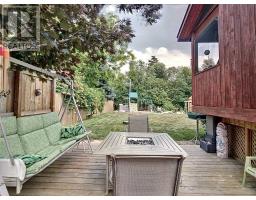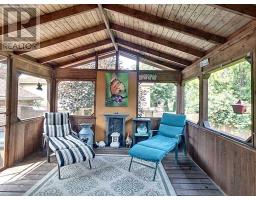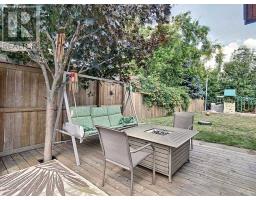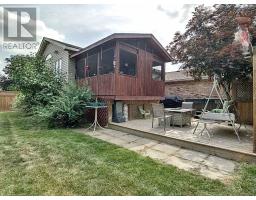4 Bedroom
2 Bathroom
Raised Bungalow
Fireplace
Central Air Conditioning
Forced Air
$599,900
This Beautiful Bungalow Is Situated On A Quiet Court Offering 2+2 Bedrooms,2 Baths,Two Car Garage,Finished Basement. Featuring A Bright Open Concept With Cathedral Ceilings,Hardwood Floors,Gas Fireplace & Large Island. Attached Sunroom Overlooks Your Huge Backyard With Large Private Deck,Hot Tub,Raised Garden Beds,Large Grass Area,Kids Play Zone All Surrounded By Mature Trees. Includes Gas Stove,Gas Dryer,Washer, Fridge,Dishwaser,Water Softener. (id:25308)
Property Details
|
MLS® Number
|
X4532707 |
|
Property Type
|
Single Family |
|
Neigbourhood
|
Paris |
|
Community Name
|
Paris |
|
Parking Space Total
|
8 |
Building
|
Bathroom Total
|
2 |
|
Bedrooms Above Ground
|
2 |
|
Bedrooms Below Ground
|
2 |
|
Bedrooms Total
|
4 |
|
Architectural Style
|
Raised Bungalow |
|
Basement Development
|
Finished |
|
Basement Type
|
N/a (finished) |
|
Construction Style Attachment
|
Detached |
|
Cooling Type
|
Central Air Conditioning |
|
Exterior Finish
|
Brick, Vinyl |
|
Fireplace Present
|
Yes |
|
Heating Fuel
|
Natural Gas |
|
Heating Type
|
Forced Air |
|
Stories Total
|
1 |
|
Type
|
House |
Parking
Land
|
Acreage
|
No |
|
Size Irregular
|
60.79 X 161.4 Ft |
|
Size Total Text
|
60.79 X 161.4 Ft |
Rooms
| Level |
Type |
Length |
Width |
Dimensions |
|
Basement |
Bedroom 3 |
4.04 m |
3.35 m |
4.04 m x 3.35 m |
|
Basement |
Bedroom 4 |
3.25 m |
3.15 m |
3.25 m x 3.15 m |
|
Basement |
Laundry Room |
2.44 m |
2.44 m |
2.44 m x 2.44 m |
|
Basement |
Other |
3.35 m |
3.15 m |
3.35 m x 3.15 m |
|
Basement |
Recreational, Games Room |
8.43 m |
3.73 m |
8.43 m x 3.73 m |
|
Main Level |
Master Bedroom |
4.83 m |
3.66 m |
4.83 m x 3.66 m |
|
Main Level |
Bedroom 2 |
3.38 m |
3.18 m |
3.38 m x 3.18 m |
|
Main Level |
Dining Room |
3.35 m |
3.05 m |
3.35 m x 3.05 m |
|
Main Level |
Great Room |
8.18 m |
3.68 m |
8.18 m x 3.68 m |
|
Main Level |
Kitchen |
3.35 m |
3.71 m |
3.35 m x 3.71 m |
https://purplebricks.ca/on/perth-oxford-brant-haldimand-norfolk/paris/home-for-sale/hab-3-emerson-court-868117
