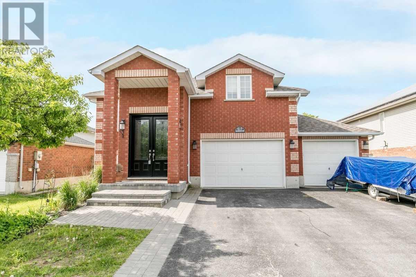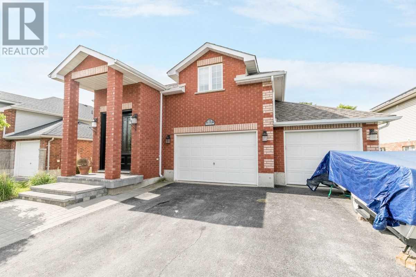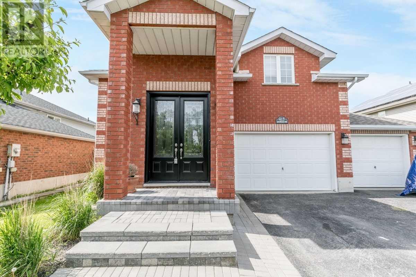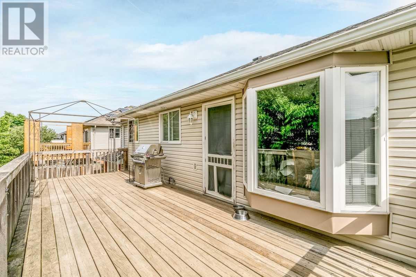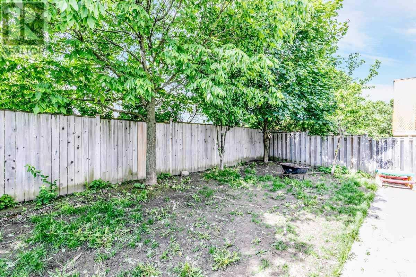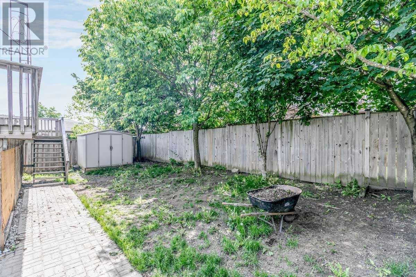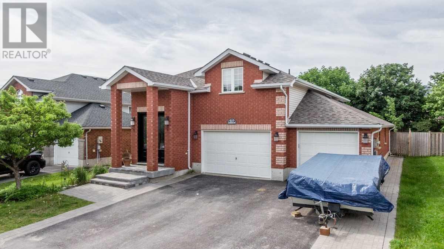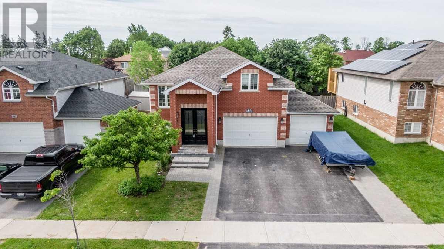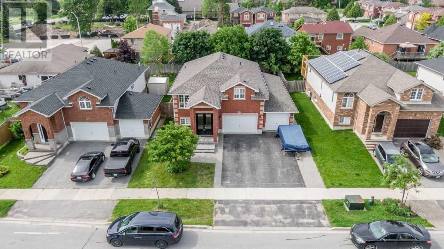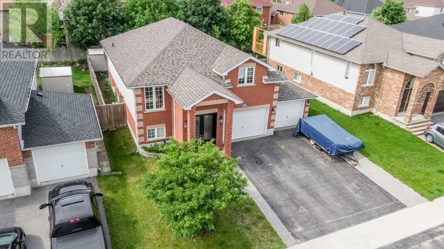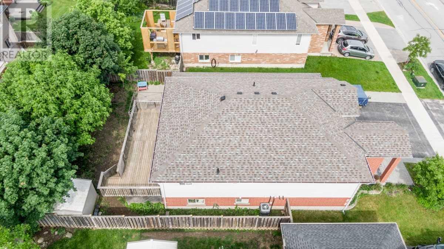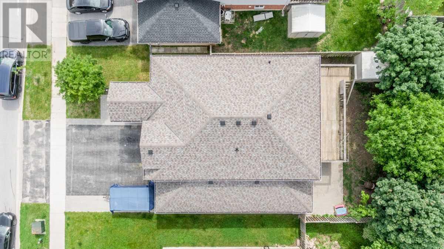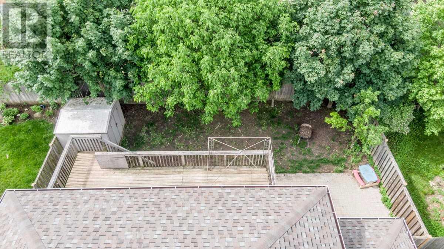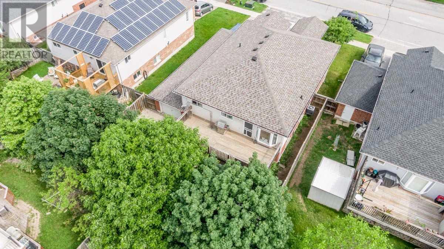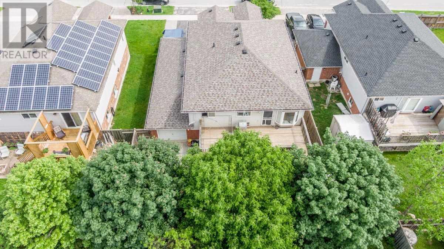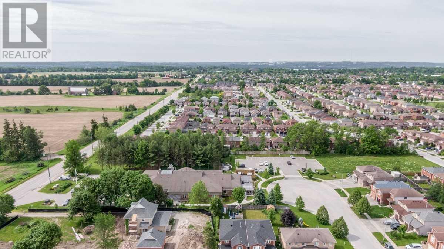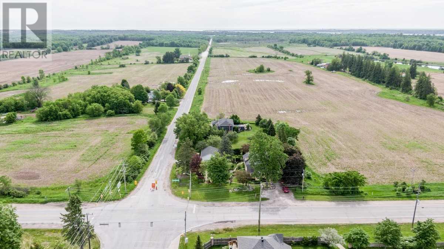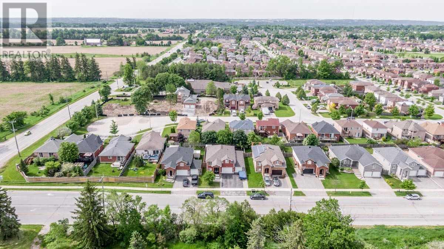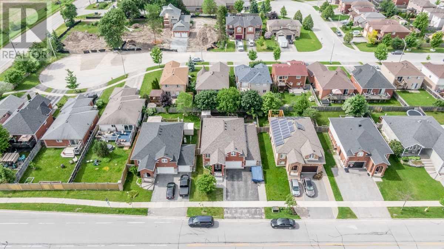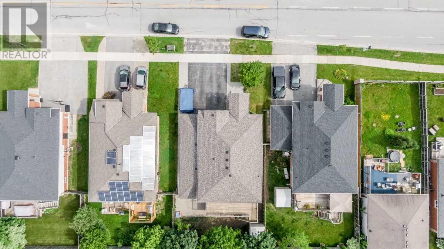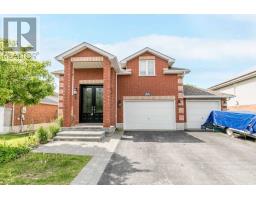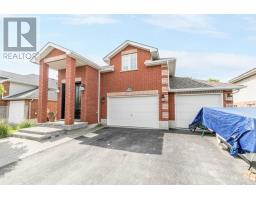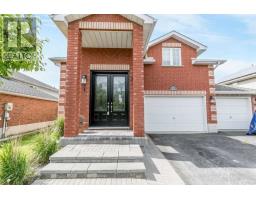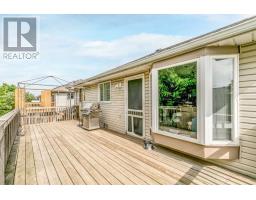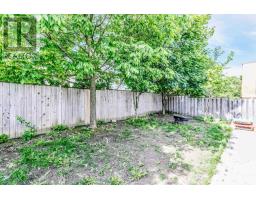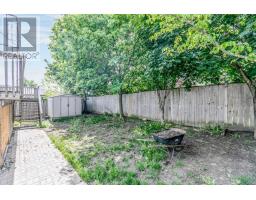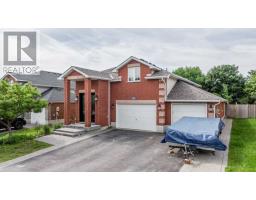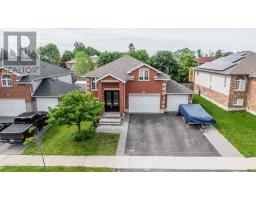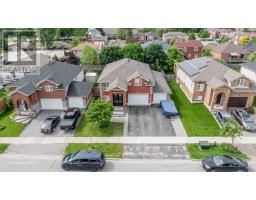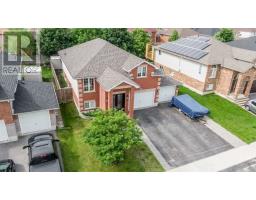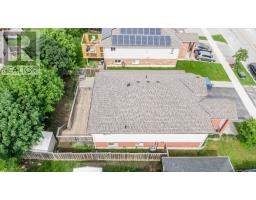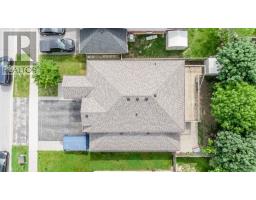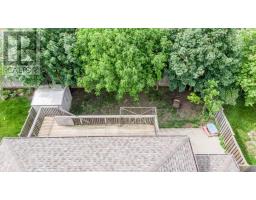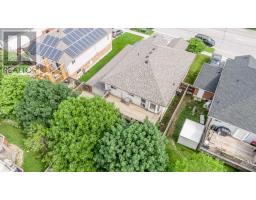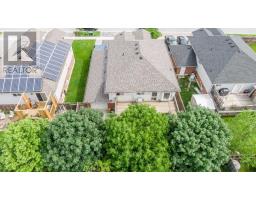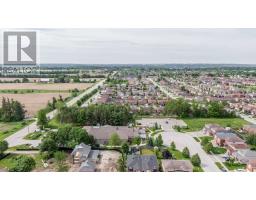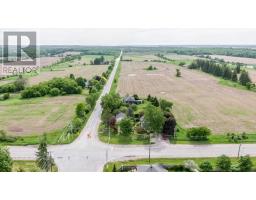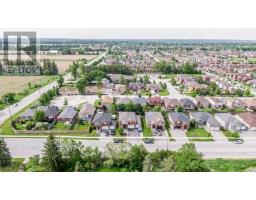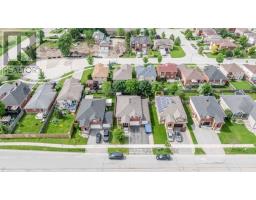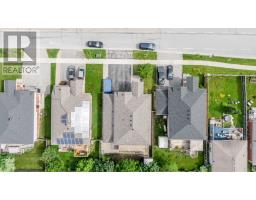5 Bedroom
3 Bathroom
Raised Bungalow
Central Air Conditioning
Forced Air
$625,000
Beautiful All Brick Home With Income Potential In The North End Of Barrie Just Minutes To The College, Rvh Regional Health Centre, Barrie North Crossing Mall(Grocery, Restaurants, La Fitness, Cineplex). Walk Up The Landscaped Drive Way To The Stately Oversized Front Doors! The Home Offers Over 2500 Sq.Ft Of Finished Light Filled Space With Hardwood Floors, Generous Sized Bedrooms, Spacious Eat-In Kitchen Offers Tons Of Cupboard Space And Walk-Out To A Large**** EXTRAS **** Deck Perfect For Entertaining, Upper Level Is Complete With Bonus Loft Space That Can Double As A Living Room Or Additional Bedroom! Inclusions: Fridge, Stove, Dishwasher, All Washers & Dryers, Elf's Exclusions: Tenant's Belongings (id:25308)
Property Details
|
MLS® Number
|
S4532911 |
|
Property Type
|
Single Family |
|
Community Name
|
Georgian Drive |
|
Parking Space Total
|
7 |
Building
|
Bathroom Total
|
3 |
|
Bedrooms Above Ground
|
3 |
|
Bedrooms Below Ground
|
2 |
|
Bedrooms Total
|
5 |
|
Architectural Style
|
Raised Bungalow |
|
Basement Development
|
Finished |
|
Basement Type
|
Full (finished) |
|
Construction Style Attachment
|
Detached |
|
Cooling Type
|
Central Air Conditioning |
|
Exterior Finish
|
Brick |
|
Heating Fuel
|
Natural Gas |
|
Heating Type
|
Forced Air |
|
Stories Total
|
1 |
|
Type
|
House |
Parking
Land
|
Acreage
|
No |
|
Size Irregular
|
51.51 X 104.82 Ft ; 104.82x51.51x104.82x51.51 |
|
Size Total Text
|
51.51 X 104.82 Ft ; 104.82x51.51x104.82x51.51 |
Rooms
| Level |
Type |
Length |
Width |
Dimensions |
|
Basement |
Recreational, Games Room |
5.93 m |
2.97 m |
5.93 m x 2.97 m |
|
Basement |
Bedroom |
5.01 m |
3.49 m |
5.01 m x 3.49 m |
|
Basement |
Bedroom |
3.49 m |
3.49 m |
3.49 m x 3.49 m |
|
Main Level |
Living Room |
6.49 m |
2.58 m |
6.49 m x 2.58 m |
|
Main Level |
Kitchen |
4.12 m |
3.34 m |
4.12 m x 3.34 m |
|
Main Level |
Master Bedroom |
5.46 m |
5.09 m |
5.46 m x 5.09 m |
|
Main Level |
Bedroom |
5.24 m |
2.89 m |
5.24 m x 2.89 m |
|
Main Level |
Bedroom |
5.24 m |
2.89 m |
5.24 m x 2.89 m |
|
Main Level |
Bedroom |
4.15 m |
2.78 m |
4.15 m x 2.78 m |
|
Main Level |
Laundry Room |
|
|
|
|
Main Level |
Bathroom |
|
|
|
|
Main Level |
Bathroom |
|
|
|
https://www.realtor.ca/PropertyDetails.aspx?PropertyId=20979045
