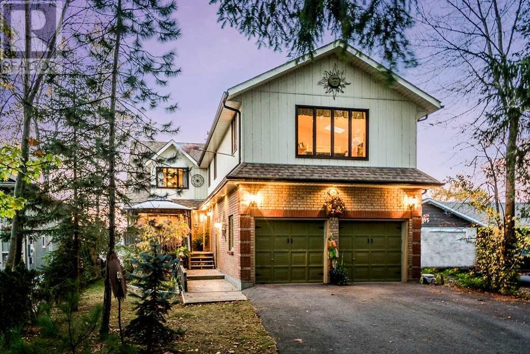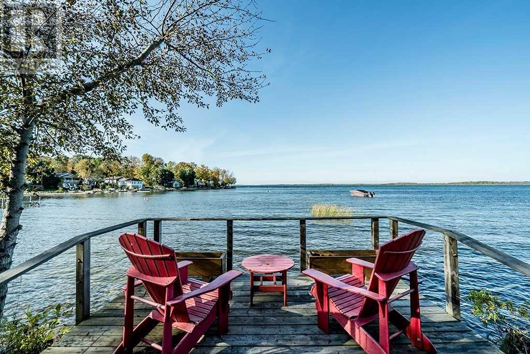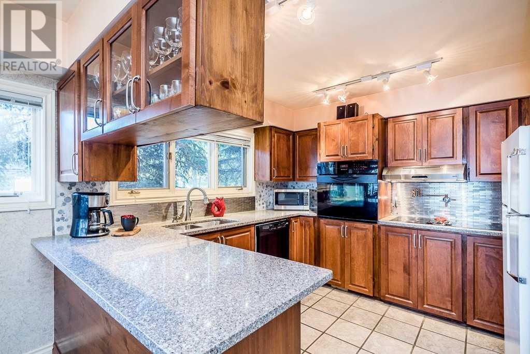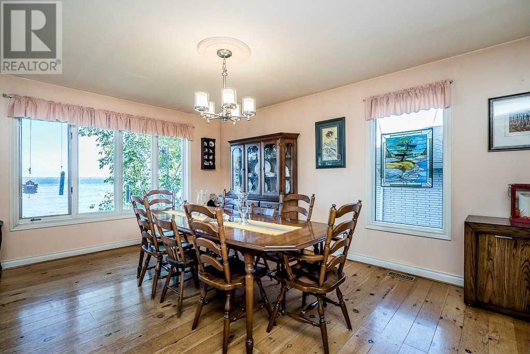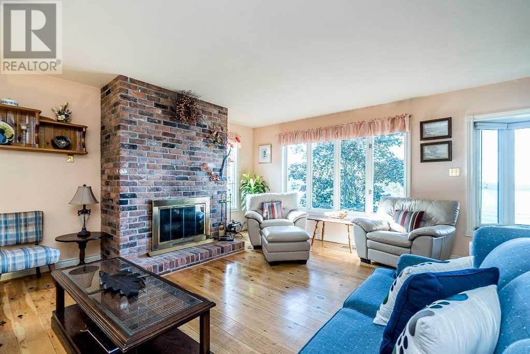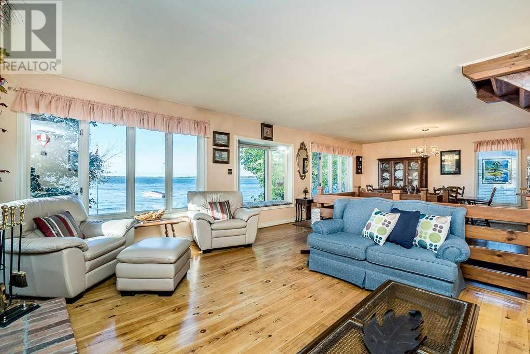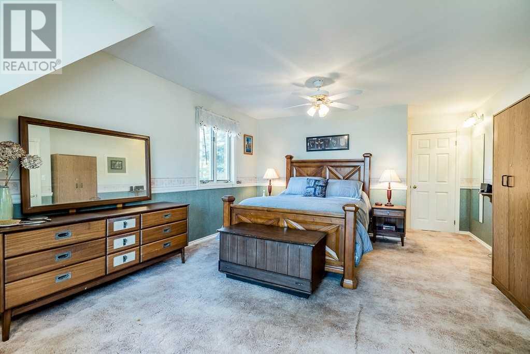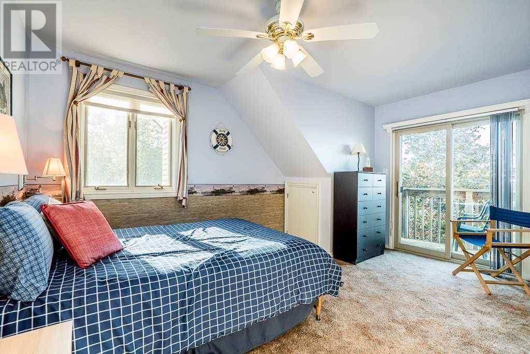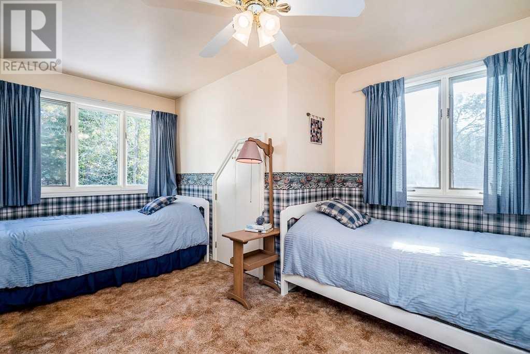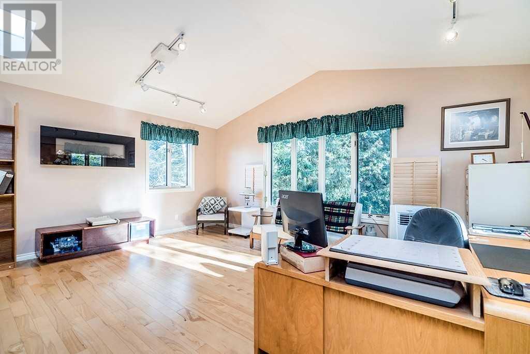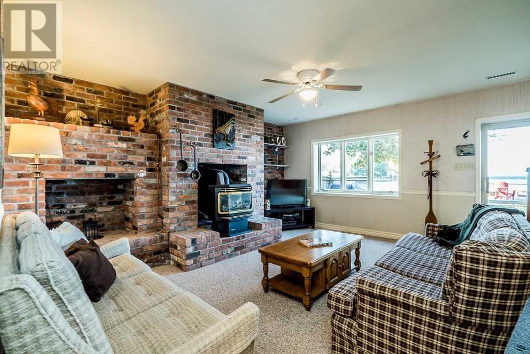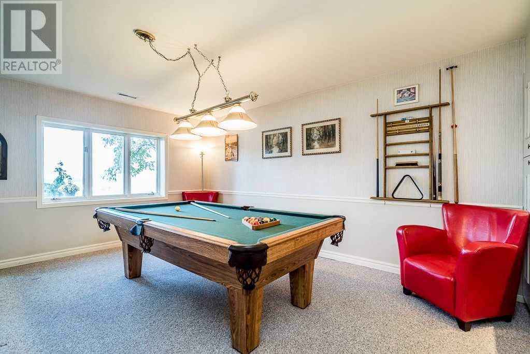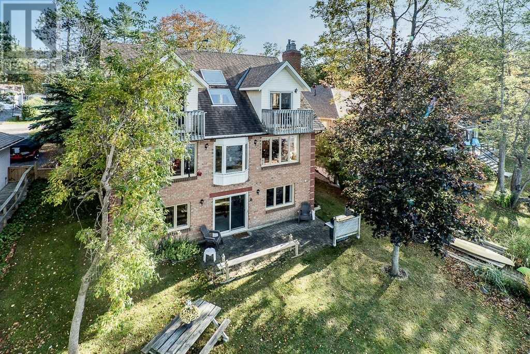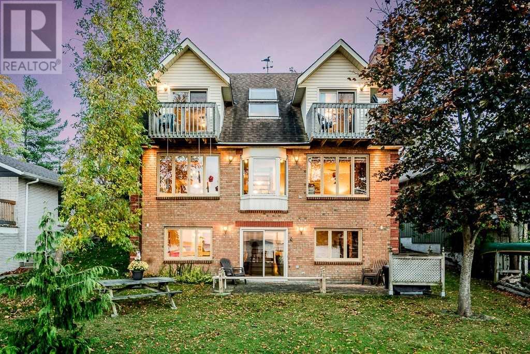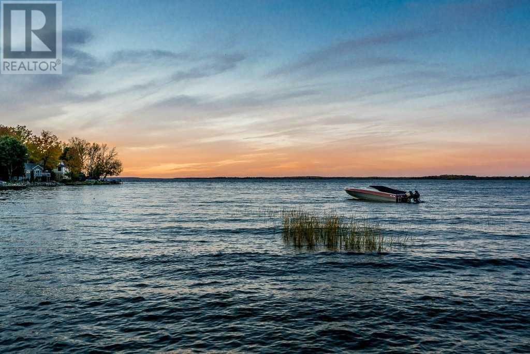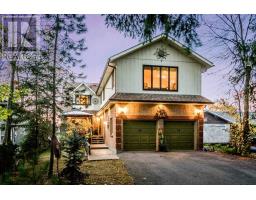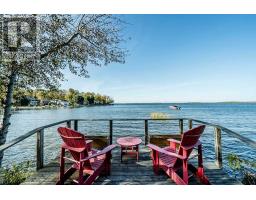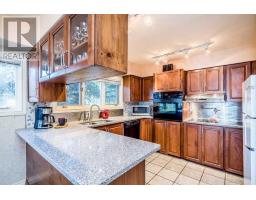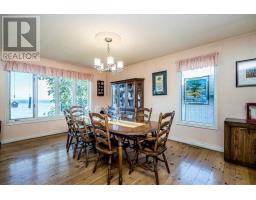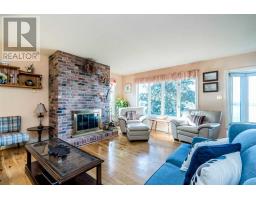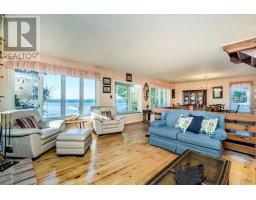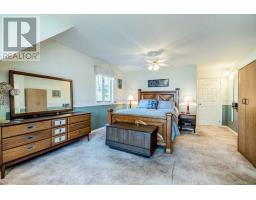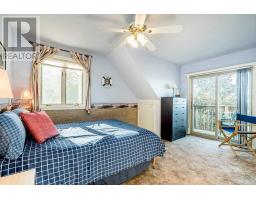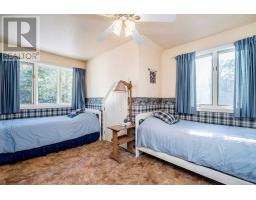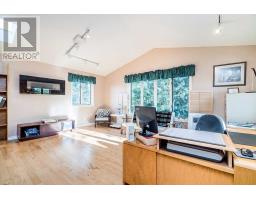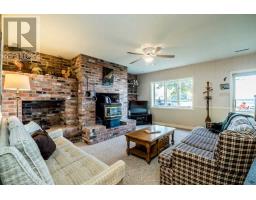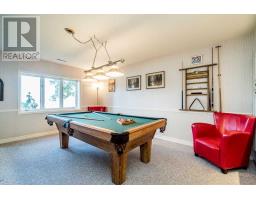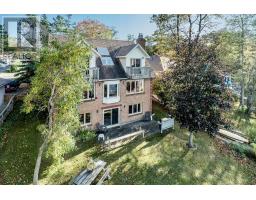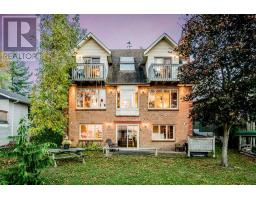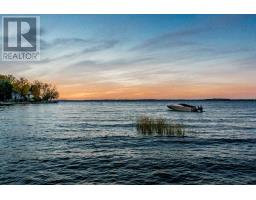5 Bedroom
4 Bathroom
Fireplace
Central Air Conditioning
Forced Air
Waterfront
$849,900
Top 5 Reasons You'll Love This Home: 1. Spacious Family Home Situated On 50' Of Shoreline Along Georgian Bay 2. Gourmet Kitchen Featuring Granite Countertops, Built-In Appliances & Sizeable Breakfast Area 3. Tranquil Master Ensuite With Private Balcony Overlooking The Bay 4. Walkout Rec Room With Pool Table 5. Ideal Location To Admire Passing Wildlife, Sunset Views & Create Charmed Family Memories. 4427 Fin Sq Ft. For More Info Visit The Website.**** EXTRAS **** Inclusions: Fridge, Stove, Dishwasher, Washer, Dryer, Chest Freezer, Pool Table And Garden Shed. (id:25308)
Property Details
|
MLS® Number
|
S4532974 |
|
Property Type
|
Single Family |
|
Community Name
|
Victoria Harbour |
|
Parking Space Total
|
8 |
|
Water Front Type
|
Waterfront |
Building
|
Bathroom Total
|
4 |
|
Bedrooms Above Ground
|
5 |
|
Bedrooms Total
|
5 |
|
Basement Development
|
Finished |
|
Basement Features
|
Walk Out |
|
Basement Type
|
N/a (finished) |
|
Construction Style Attachment
|
Detached |
|
Cooling Type
|
Central Air Conditioning |
|
Exterior Finish
|
Stone |
|
Fireplace Present
|
Yes |
|
Heating Fuel
|
Natural Gas |
|
Heating Type
|
Forced Air |
|
Stories Total
|
2 |
|
Type
|
House |
Parking
Land
|
Acreage
|
No |
|
Size Irregular
|
50 X 135.98 Ft ; Irreg-55 Ft X 136 Ft X 49 Ft X 160 Ft |
|
Size Total Text
|
50 X 135.98 Ft ; Irreg-55 Ft X 136 Ft X 49 Ft X 160 Ft |
Rooms
| Level |
Type |
Length |
Width |
Dimensions |
|
Second Level |
Master Bedroom |
6.22 m |
4.27 m |
6.22 m x 4.27 m |
|
Second Level |
Bedroom 2 |
5.69 m |
4.54 m |
5.69 m x 4.54 m |
|
Second Level |
Bedroom 3 |
4.26 m |
3.11 m |
4.26 m x 3.11 m |
|
Second Level |
Bedroom 4 |
5.7 m |
4.3 m |
5.7 m x 4.3 m |
|
Second Level |
Bedroom 5 |
4.6 m |
2.7 m |
4.6 m x 2.7 m |
|
Basement |
Family Room |
9.18 m |
5.18 m |
9.18 m x 5.18 m |
|
Basement |
Laundry Room |
|
|
|
|
Ground Level |
Kitchen |
5.97 m |
3 m |
5.97 m x 3 m |
|
Ground Level |
Dining Room |
4.9 m |
3.54 m |
4.9 m x 3.54 m |
|
Ground Level |
Living Room |
4.9 m |
4.33 m |
4.9 m x 4.33 m |
|
Ground Level |
Office |
3.9 m |
3.2 m |
3.9 m x 3.2 m |
Utilities
|
Sewer
|
Installed |
|
Natural Gas
|
Available |
|
Electricity
|
Available |
|
Cable
|
Available |
https://www.faristeam.ca/listings/238-robins-point-rd-victoria-harbour-real-estate
